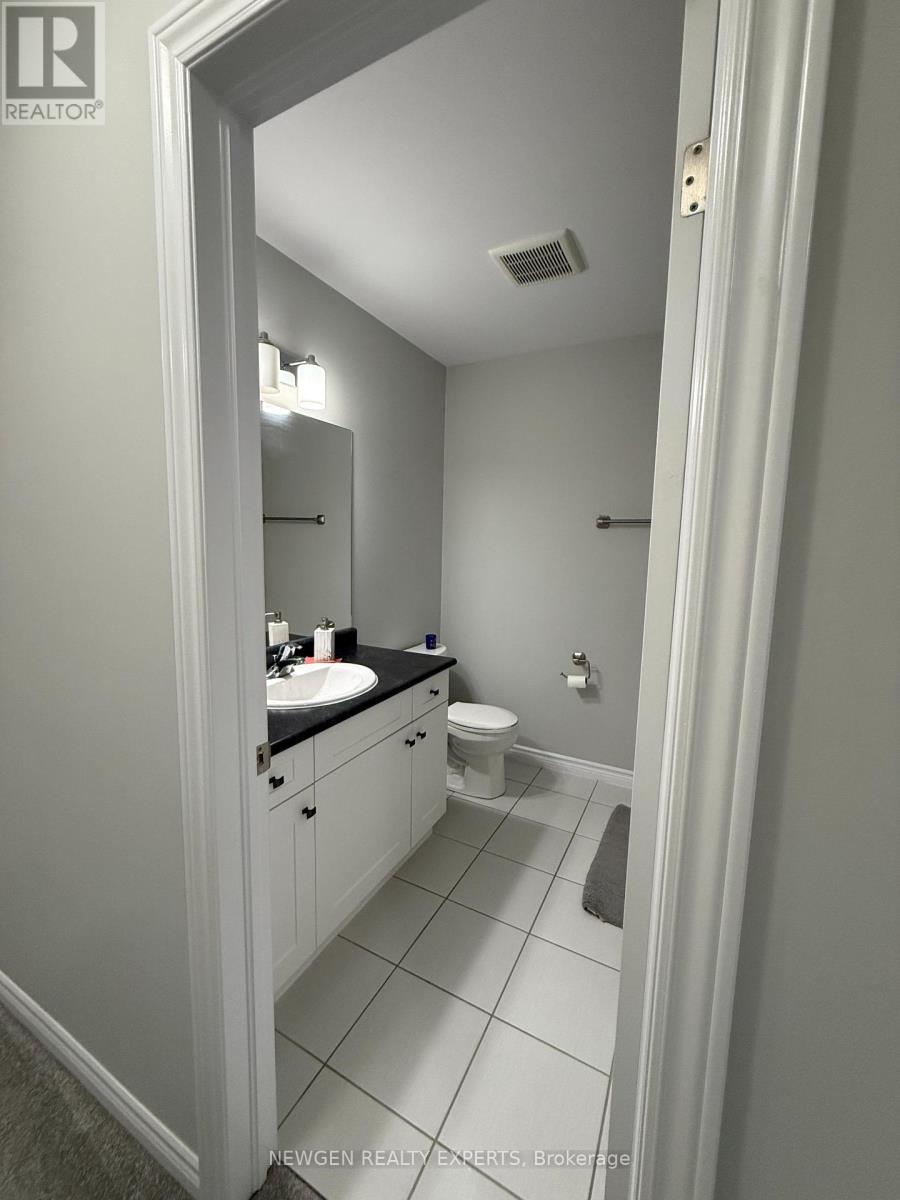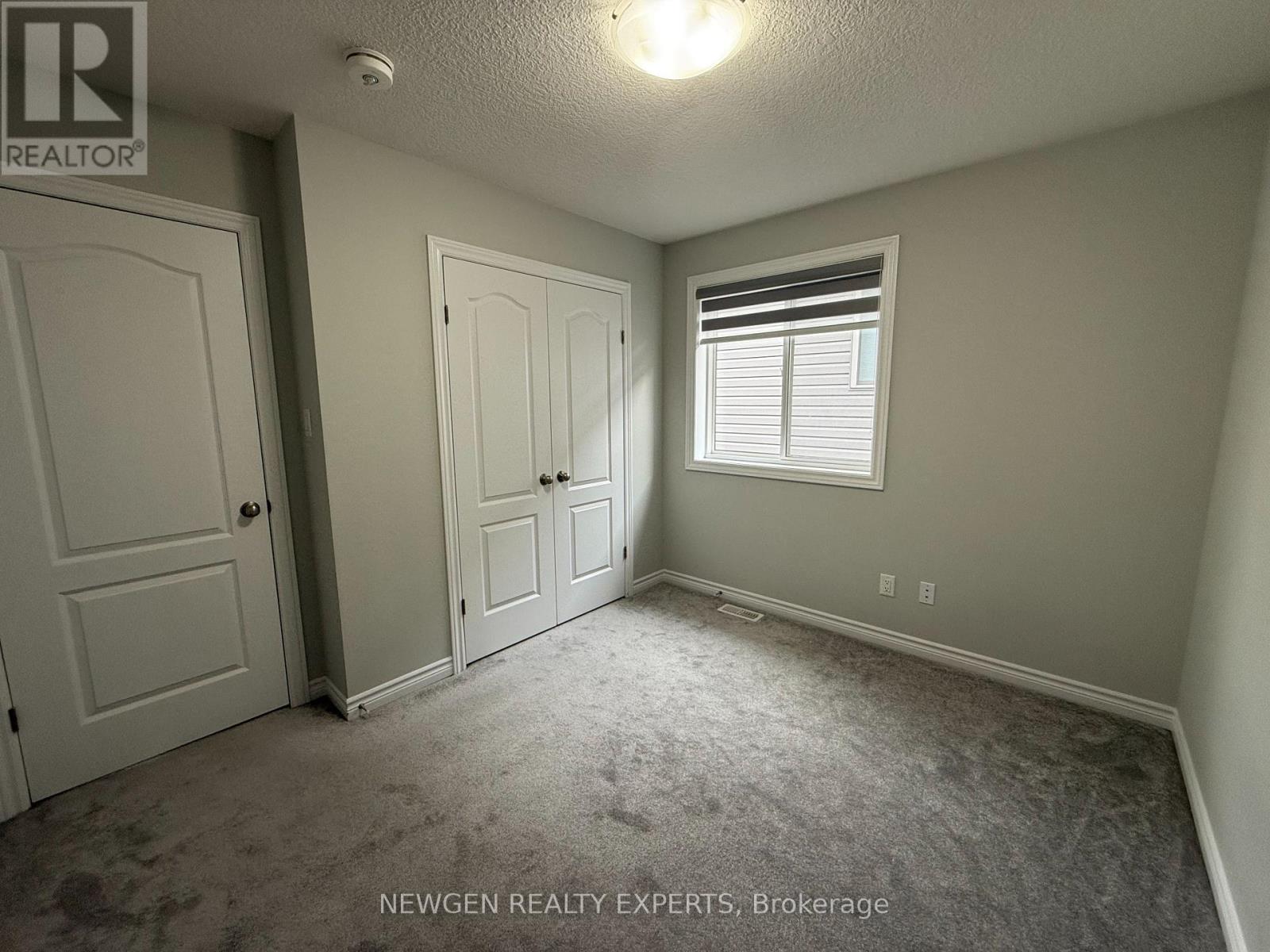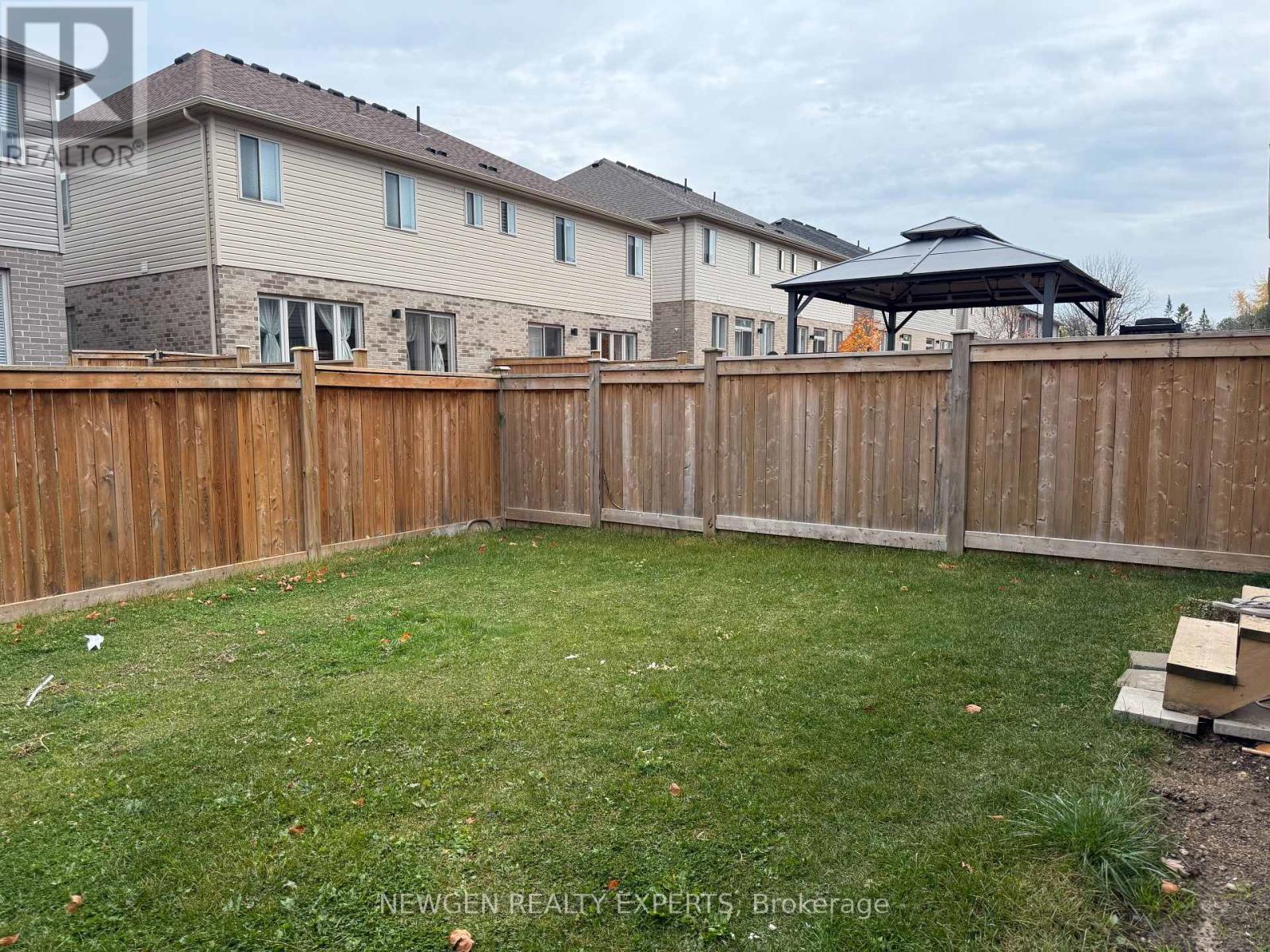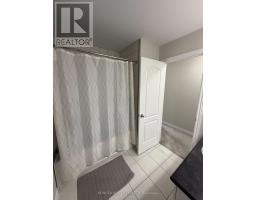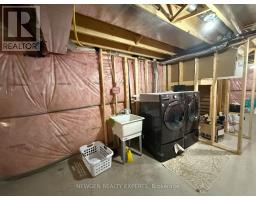11 Gleason Crescent Kitchener, Ontario N2M 0B7
$3,195 Monthly
Stunning Semi-Detached with 4 beds 2.5 baths is available for rent immediately with lots of space for a growing family. Open concept main floor has access to the garage through a mud room, a powder room, foyer leading into the great room/dining area with a large kitchen. The kitchen comes equipped with S/S Appliance and a gas stove and large island with sink. Second floor consists of master bedroom with walk in closet and 4 piece ensuite washroom. Three additional bedrooms with a shared washroom complete the second floor. A single car garage with additional driveway parking. A large basement allows for more storage. (id:50886)
Property Details
| MLS® Number | X10415649 |
| Property Type | Single Family |
| ParkingSpaceTotal | 2 |
Building
| BathroomTotal | 3 |
| BedroomsAboveGround | 4 |
| BedroomsTotal | 4 |
| BasementDevelopment | Unfinished |
| BasementType | N/a (unfinished) |
| ConstructionStyleAttachment | Semi-detached |
| CoolingType | Central Air Conditioning |
| ExteriorFinish | Brick |
| FireplacePresent | Yes |
| FoundationType | Concrete |
| HalfBathTotal | 1 |
| HeatingFuel | Natural Gas |
| HeatingType | Forced Air |
| StoriesTotal | 2 |
| SizeInterior | 1499.9875 - 1999.983 Sqft |
| Type | House |
| UtilityWater | Municipal Water |
Parking
| Attached Garage |
Land
| Acreage | No |
| FenceType | Fenced Yard |
| Sewer | Sanitary Sewer |
https://www.realtor.ca/real-estate/27634284/11-gleason-crescent-kitchener
Interested?
Contact us for more information
Ali Karovalia
Salesperson
2000 Argentia Rd Plaza 1 #418
Mississauga, Ontario L5N 2R7
Abdul T. Karovalia
Salesperson
2000 Argentia Rd Plaza 1 #418
Mississauga, Ontario L5N 2R7





















