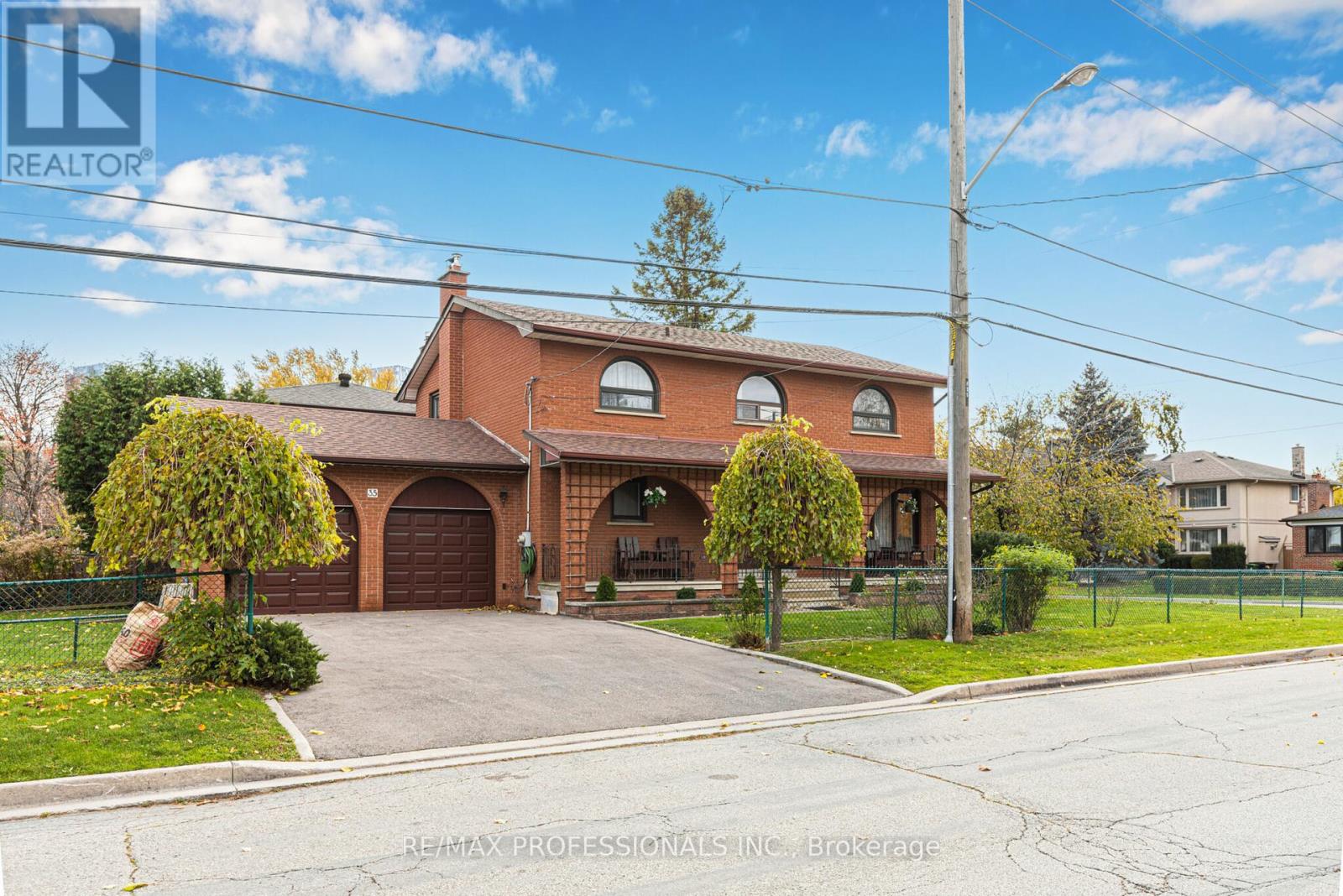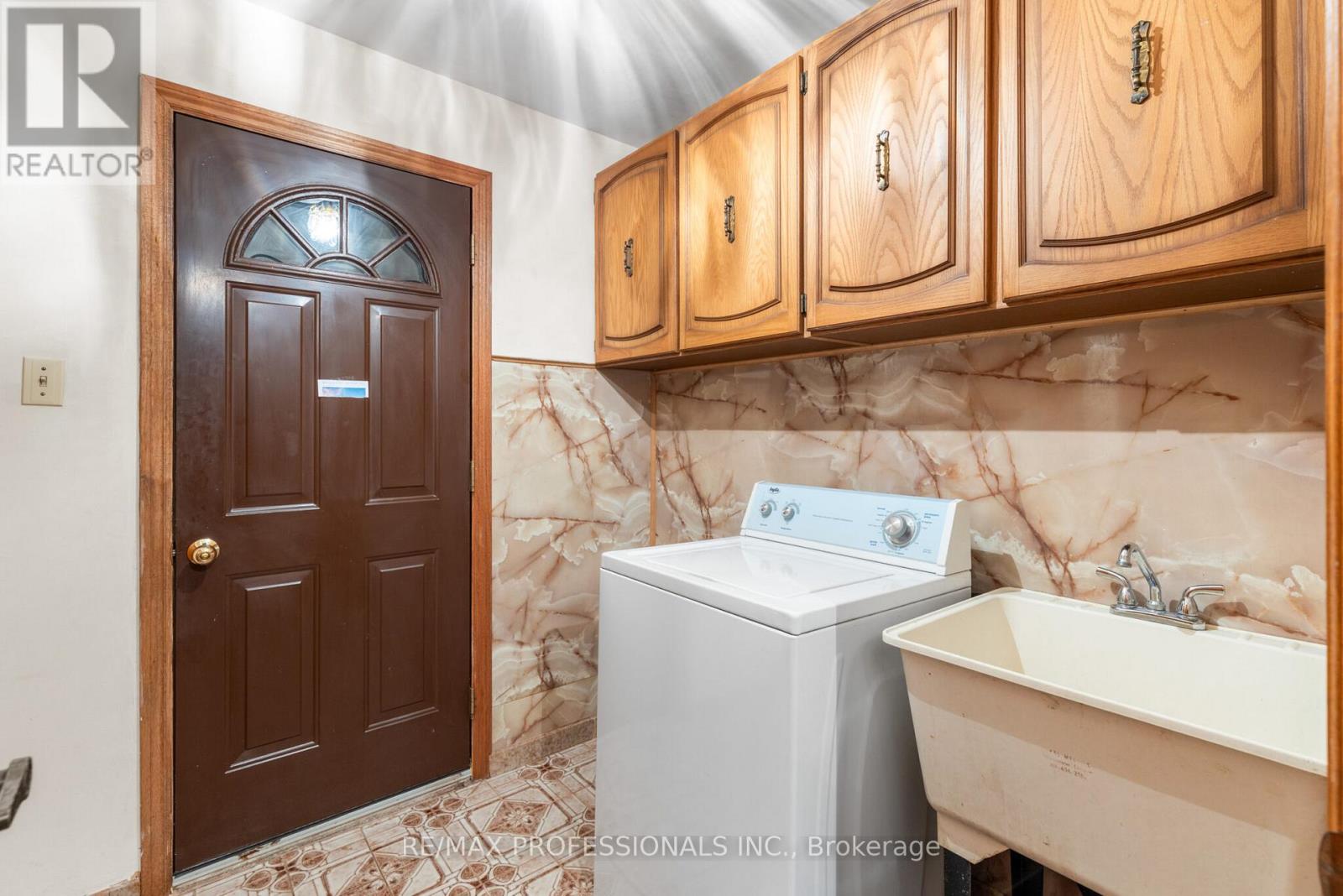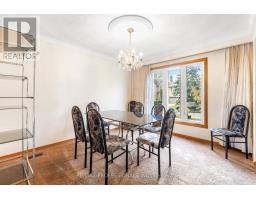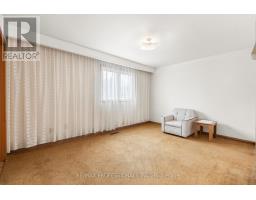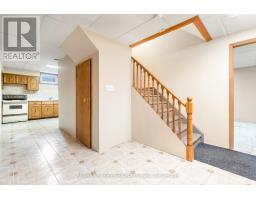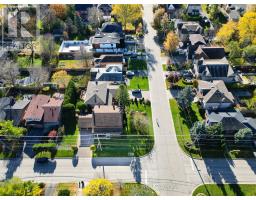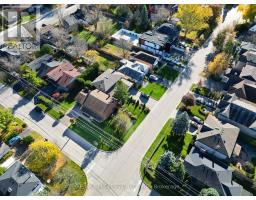35 Prennan Avenue Toronto, Ontario M9B 4B7
$1,649,000
This solid brick custom built home has been lovingly enjoyed and meticulously maintained by original owners. Situated in an expansive corner lot in highly sought after Islington City Centre, it features double door entrance and a circular solid oak staircase leading to the second floor. Family room boasts a gorgeous solid stone wood burning fireplace. Large principle rooms & great layout, primary bedroom has 4 piece ensuite & walk in closet hardwood under carpet throughout the House. Basement walk-out provides an opportunity for rental income. Potential to expand over the double garage. This house is waiting for you to put your own touch and Enjoy it for years to come. Walking distance to Kipling Station, Minutes from Downtown, Shopping & Entertainment. **** EXTRAS **** Large private double driveway paved 4 years ago. Shingled Roof 4 years. Upgraded Windows, Large Cold Room Under the Front Porch. Monitored Alarm Prepaid Until 2026. Wood Burning Stove in Basement. (id:50886)
Property Details
| MLS® Number | W10415615 |
| Property Type | Single Family |
| Neigbourhood | Islington-City Centre West |
| Community Name | Islington-City Centre West |
| AmenitiesNearBy | Park, Public Transit |
| Features | Flat Site, Lighting |
| ParkingSpaceTotal | 6 |
| Structure | Porch |
Building
| BathroomTotal | 4 |
| BedroomsAboveGround | 4 |
| BedroomsBelowGround | 1 |
| BedroomsTotal | 5 |
| Appliances | Intercom |
| BasementDevelopment | Finished |
| BasementFeatures | Walk Out |
| BasementType | Full (finished) |
| ConstructionStyleAttachment | Detached |
| ExteriorFinish | Brick |
| FireProtection | Alarm System, Monitored Alarm |
| FireplacePresent | Yes |
| FlooringType | Vinyl |
| FoundationType | Block |
| HalfBathTotal | 1 |
| HeatingFuel | Natural Gas |
| HeatingType | Forced Air |
| StoriesTotal | 2 |
| SizeInterior | 1999.983 - 2499.9795 Sqft |
| Type | House |
| UtilityWater | Municipal Water |
Parking
| Attached Garage |
Land
| Acreage | No |
| FenceType | Fenced Yard |
| LandAmenities | Park, Public Transit |
| LandscapeFeatures | Landscaped |
| Sewer | Sanitary Sewer |
| SizeDepth | 110 Ft |
| SizeFrontage | 50 Ft |
| SizeIrregular | 50 X 110 Ft |
| SizeTotalText | 50 X 110 Ft |
Rooms
| Level | Type | Length | Width | Dimensions |
|---|---|---|---|---|
| Second Level | Primary Bedroom | 4.87 m | 3.77 m | 4.87 m x 3.77 m |
| Second Level | Bedroom | 4.61 m | 3.31 m | 4.61 m x 3.31 m |
| Second Level | Bedroom 2 | 3.77 m | 3.01 m | 3.77 m x 3.01 m |
| Second Level | Bedroom 3 | 3.31 m | 3.2 m | 3.31 m x 3.2 m |
| Basement | Dining Room | 2.91 m | 2.84 m | 2.91 m x 2.84 m |
| Basement | Bedroom 4 | 3.74 m | 3.52 m | 3.74 m x 3.52 m |
| Basement | Recreational, Games Room | 4.9 m | 3.74 m | 4.9 m x 3.74 m |
| Basement | Kitchen | 4.39 m | 4.15 m | 4.39 m x 4.15 m |
| Main Level | Living Room | 5.15 m | 3.74 m | 5.15 m x 3.74 m |
| Main Level | Dining Room | 3.74 m | 3.38 m | 3.74 m x 3.38 m |
| Main Level | Kitchen | 3.53 m | 4.51 m | 3.53 m x 4.51 m |
Utilities
| Cable | Installed |
| Sewer | Installed |
Interested?
Contact us for more information
Ormar Rifat Dajti
Salesperson
4242 Dundas St W Unit 9
Toronto, Ontario M8X 1Y6

