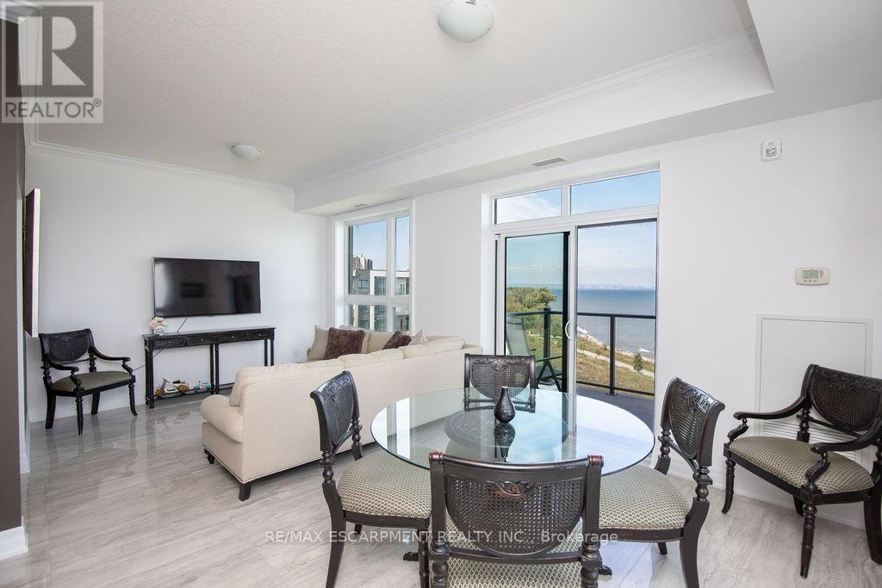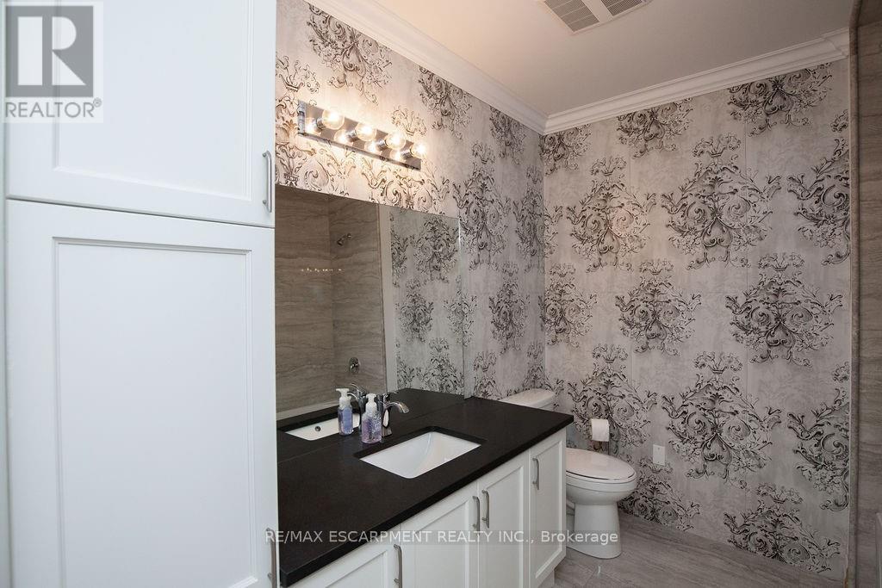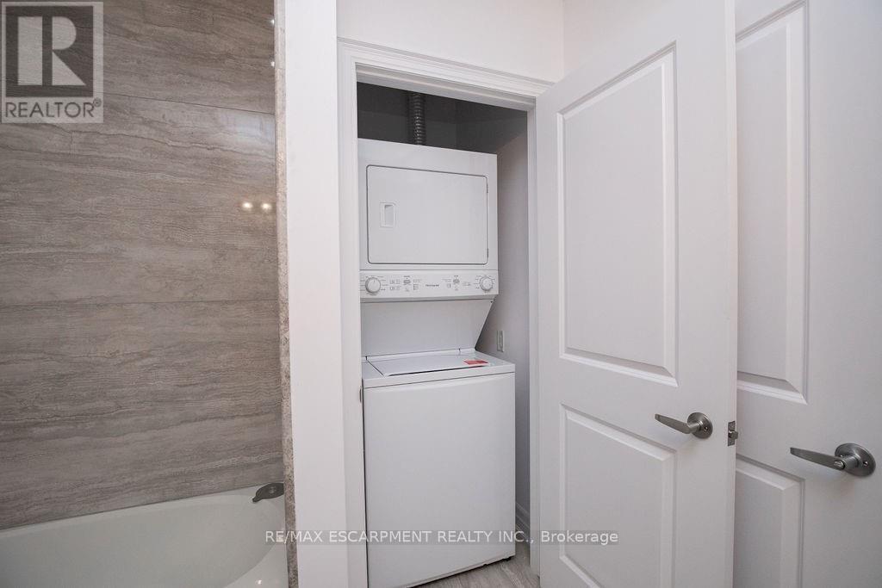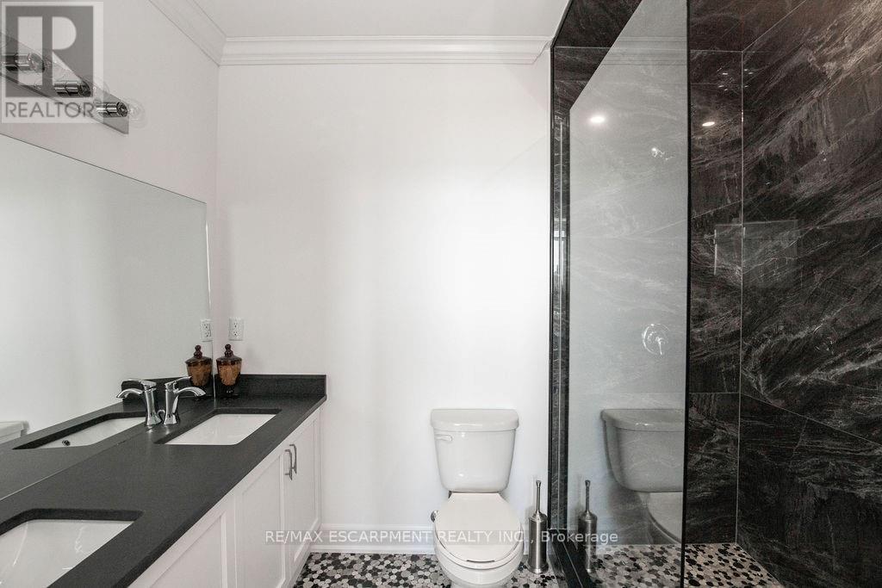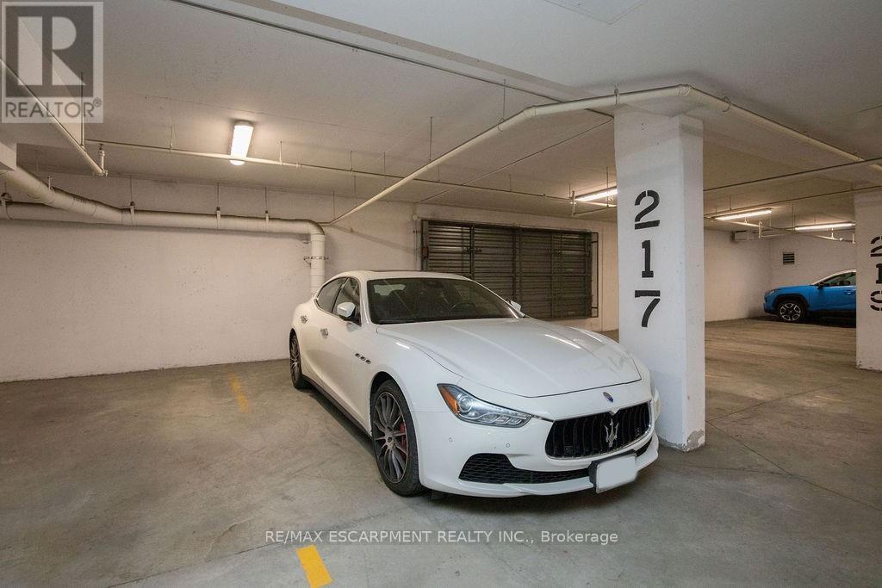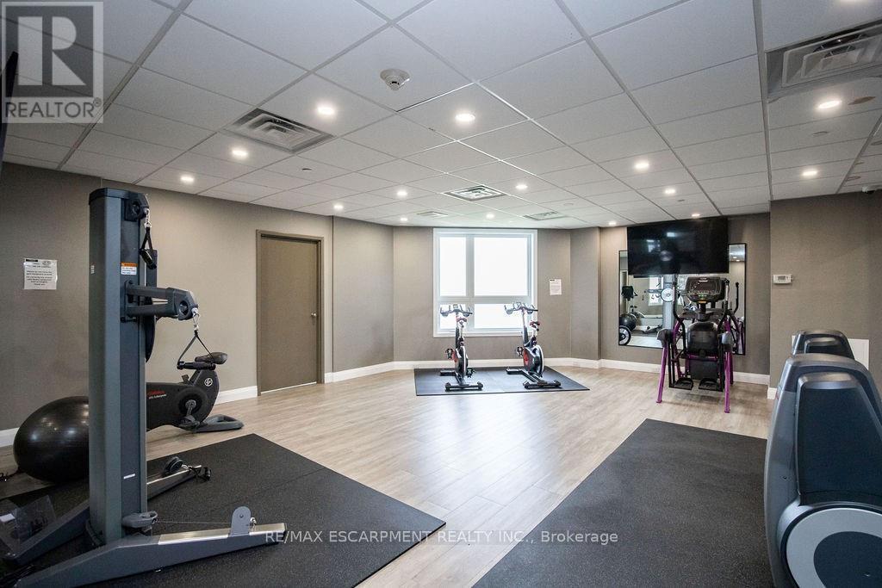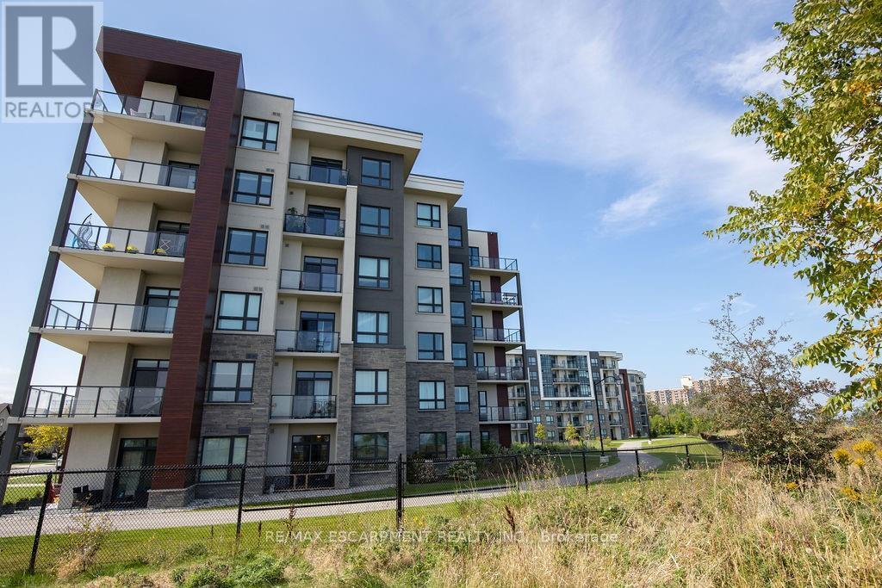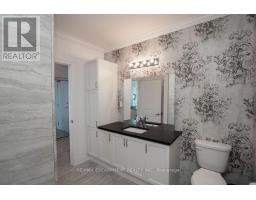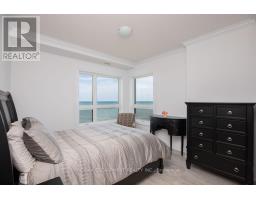608 - 101 Shoreview Place Hamilton, Ontario L8E 0K2
2 Bedroom
2 Bathroom
899.9921 - 998.9921 sqft
Central Air Conditioning
Forced Air
Waterfront
$749,900Maintenance, Heat, Insurance, Parking, Electricity, Water, Cable TV
$667 Monthly
Maintenance, Heat, Insurance, Parking, Electricity, Water, Cable TV
$667 MonthlyMILLION DOLLAR views with over 60K in upgrades in this absolutely stunning 2 bedroom corner Penthouse with wrap around balcony. Features custom European design, imported Italian porcelain tiles throughout, luxurious custom baths, breakfast bar, in-suite laundry. Other amenities include, fitness center, party room, bike storage room, walking trails, rooftop patio, visitor parking and easy access to QEW. This is an Absolute Must see. SELLER TAKE BACK FINACING AVAILABLE UP TO 200K AT 3% (1ST MTG ONLY). (id:50886)
Property Details
| MLS® Number | X9371824 |
| Property Type | Single Family |
| Community Name | Stoney Creek |
| AmenitiesNearBy | Beach, Park |
| CommunityFeatures | Pet Restrictions |
| Features | Cul-de-sac, Balcony, Carpet Free |
| ParkingSpaceTotal | 1 |
| ViewType | View, Direct Water View |
| WaterFrontType | Waterfront |
Building
| BathroomTotal | 2 |
| BedroomsAboveGround | 2 |
| BedroomsTotal | 2 |
| Amenities | Exercise Centre, Party Room, Visitor Parking, Storage - Locker |
| Appliances | Garage Door Opener Remote(s), Dishwasher, Dryer, Refrigerator, Stove, Washer |
| CoolingType | Central Air Conditioning |
| ExteriorFinish | Concrete, Steel |
| HeatingType | Forced Air |
| SizeInterior | 899.9921 - 998.9921 Sqft |
| Type | Apartment |
Parking
| Underground |
Land
| AccessType | Public Road |
| Acreage | No |
| LandAmenities | Beach, Park |
| SurfaceWater | Lake/pond |
| ZoningDescription | P4, Rm33-55 |
Rooms
| Level | Type | Length | Width | Dimensions |
|---|---|---|---|---|
| Main Level | Foyer | 2.69 m | 2.74 m | 2.69 m x 2.74 m |
| Main Level | Kitchen | 3.23 m | 3.43 m | 3.23 m x 3.43 m |
| Main Level | Living Room | 2.84 m | 3.43 m | 2.84 m x 3.43 m |
| Main Level | Dining Room | 3.76 m | 3.43 m | 3.76 m x 3.43 m |
| Main Level | Bedroom | 2.74 m | 7.72 m | 2.74 m x 7.72 m |
| Main Level | Bathroom | 2.74 m | 2.13 m | 2.74 m x 2.13 m |
| Main Level | Bathroom | 2.44 m | 1.83 m | 2.44 m x 1.83 m |
| Main Level | Primary Bedroom | 3 m | 4.27 m | 3 m x 4.27 m |
| Main Level | Other | 5.33 m | 1.83 m | 5.33 m x 1.83 m |
| Main Level | Other | 4.27 m | 1.22 m | 4.27 m x 1.22 m |
Interested?
Contact us for more information
Frank A. Salvatore
Broker
RE/MAX Escarpment Realty Inc.
325 Winterberry Drive #4b
Hamilton, Ontario L8J 0B6
325 Winterberry Drive #4b
Hamilton, Ontario L8J 0B6












