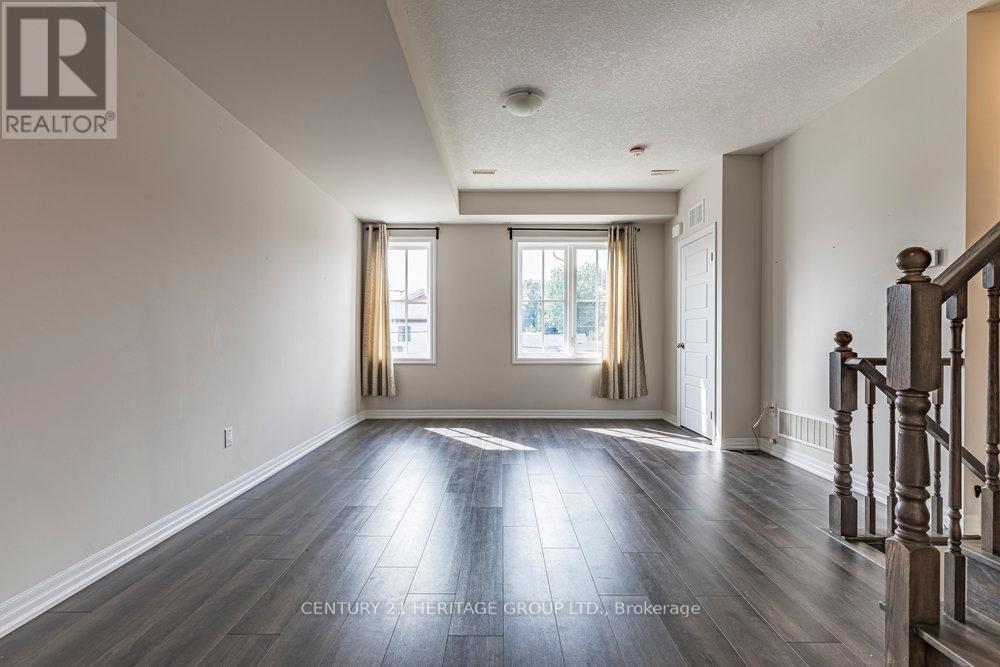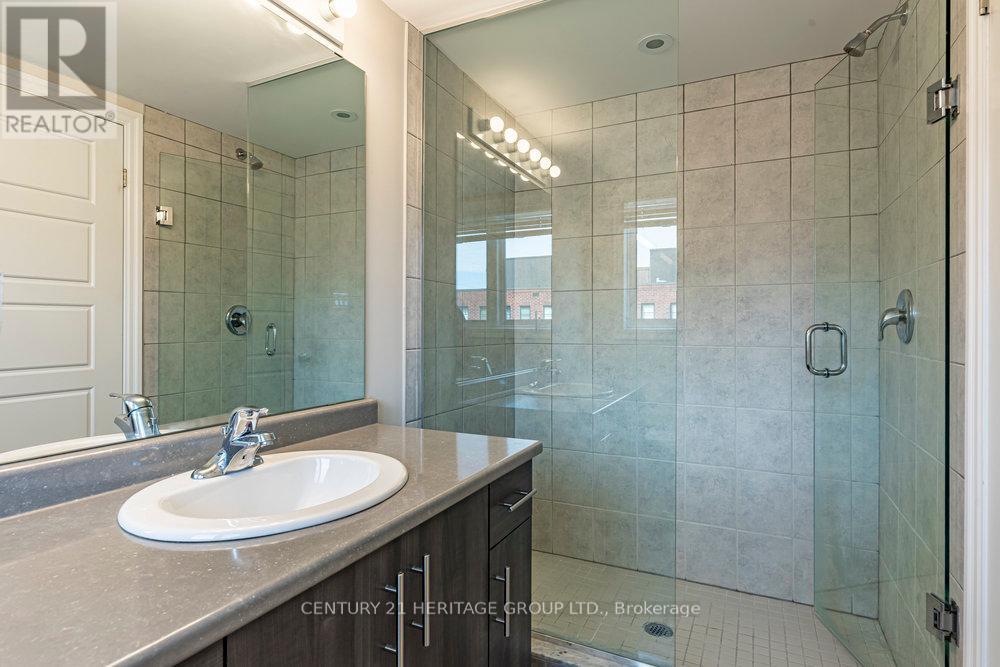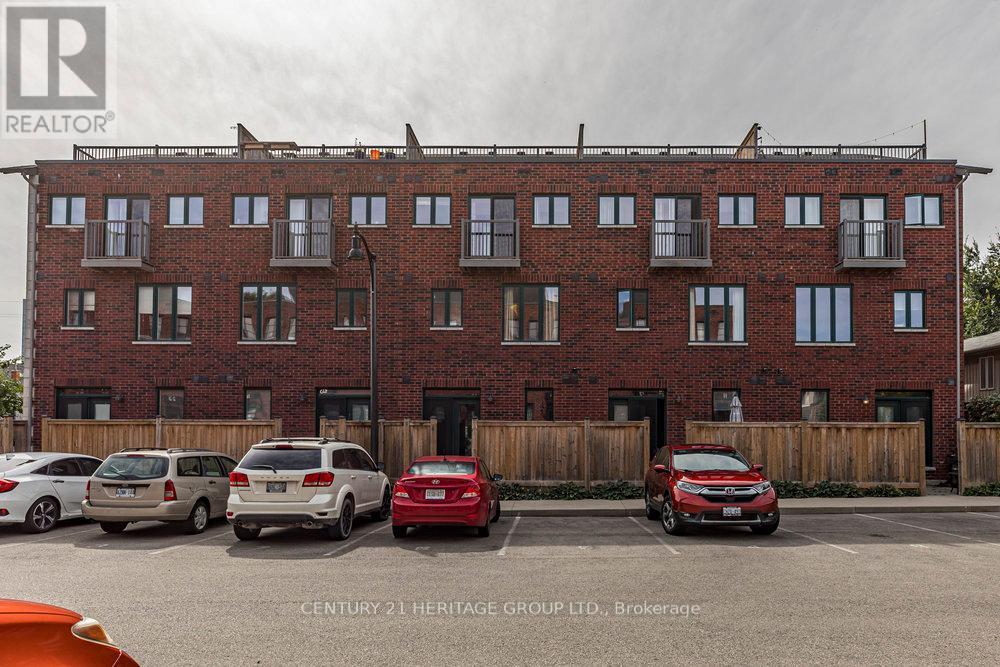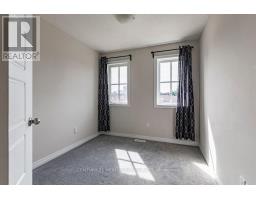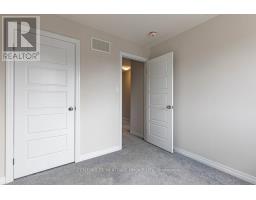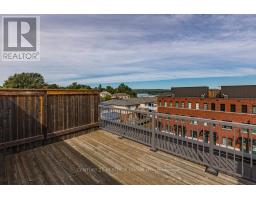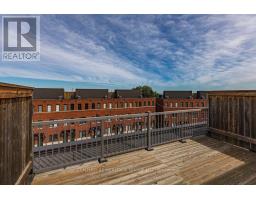5 - 290 Barton Street W Hamilton, Ontario L8R 3P3
$649,900Maintenance, Common Area Maintenance, Parking, Insurance
$477.24 Monthly
Maintenance, Common Area Maintenance, Parking, Insurance
$477.24 Monthly""Welcome Home! This spacious and sun-filled 3-bedroom townhouse with LAKE views is designed with an inviting open-concept layout that blends comfort, style, and functionality seamlessly. From the modern kitchen island to the sleek pot lights and a walk-out to your private terrace, every detail enhances the home's bright and airy atmosphere, perfect for relaxing or entertaining guests. Nestled in a family-friendly neighborhood, you're just a short stroll away from schools, Dundurn Castle park, Bayfront Park, grocery stores, and convenient transit options. Plus, you'll love being just minutes from the highway, WALKING DISTANCE TO TRENDY LOCKE STREET AND JAMES ST N. This is more than just a house it's a lifestyle! (id:50886)
Property Details
| MLS® Number | X9371816 |
| Property Type | Single Family |
| Community Name | Strathcona |
| CommunityFeatures | Pet Restrictions |
| Features | Balcony |
| ParkingSpaceTotal | 1 |
Building
| BathroomTotal | 3 |
| BedroomsAboveGround | 3 |
| BedroomsTotal | 3 |
| Amenities | Visitor Parking |
| Appliances | Dishwasher, Dryer, Refrigerator, Stove, Washer |
| CoolingType | Central Air Conditioning |
| ExteriorFinish | Brick |
| HalfBathTotal | 1 |
| HeatingFuel | Natural Gas |
| HeatingType | Forced Air |
| StoriesTotal | 3 |
| SizeInterior | 1399.9886 - 1598.9864 Sqft |
| Type | Row / Townhouse |
Land
| Acreage | No |
Rooms
| Level | Type | Length | Width | Dimensions |
|---|---|---|---|---|
| Second Level | Kitchen | 11.62 m | 5.32 m | 11.62 m x 5.32 m |
| Third Level | Primary Bedroom | 4.87 m | 5.4 m | 4.87 m x 5.4 m |
| Third Level | Bedroom 2 | 3.65 m | 2.59 m | 3.65 m x 2.59 m |
| Third Level | Bedroom 3 | 2.92 m | 2.71 m | 2.92 m x 2.71 m |
https://www.realtor.ca/real-estate/27477753/5-290-barton-street-w-hamilton-strathcona-strathcona
Interested?
Contact us for more information
Dc Liang
Salesperson
209 Limeridge Rd E Unit 2d
Hamilton, Ontario L9A 2S6





