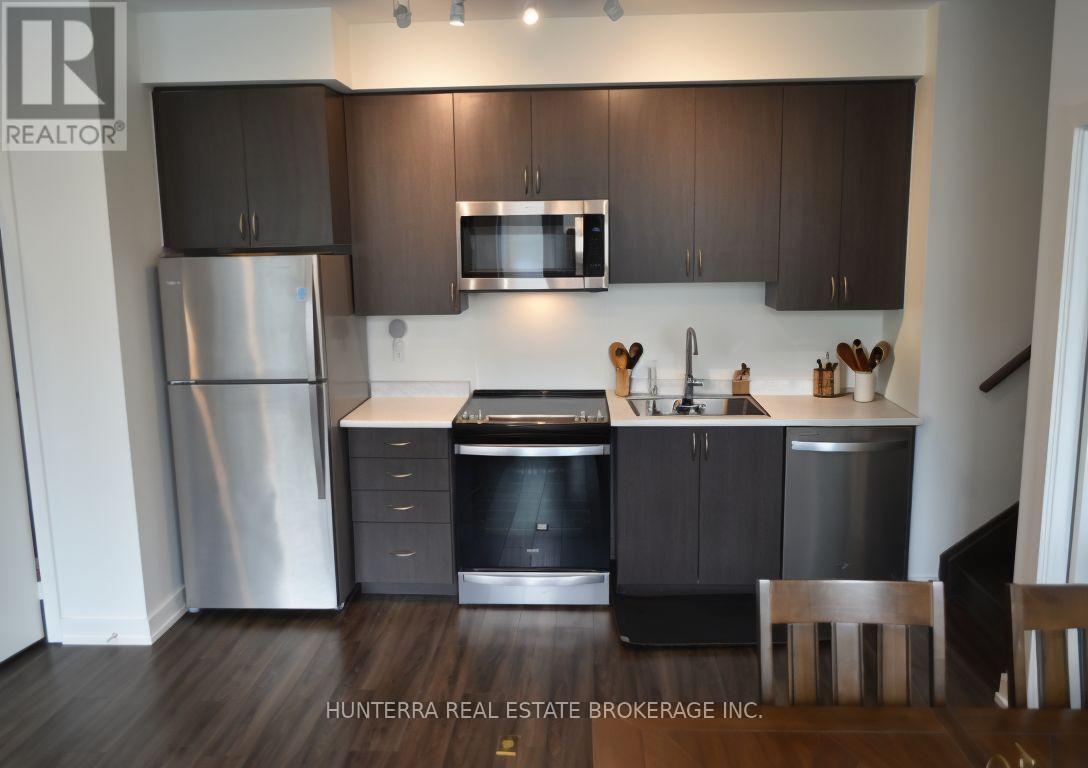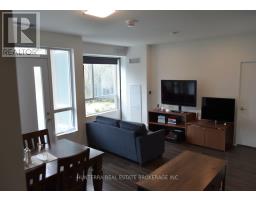105 - 10 Wilby Crescent Toronto, Ontario M9N 1E5
3 Bedroom
2 Bathroom
999.992 - 1198.9898 sqft
Central Air Conditioning
Forced Air
$3,200 Monthly
Unfurnished, Almost New Townhouse, Move-In Ready. Utilities Are Extra **** EXTRAS **** Fridge, Stove, Washer, Dryer, Window Coverings (id:50886)
Property Details
| MLS® Number | W9371887 |
| Property Type | Single Family |
| Community Name | Weston |
| AmenitiesNearBy | Hospital, Park, Place Of Worship, Public Transit |
| CommunityFeatures | Pet Restrictions |
| Features | Balcony, Carpet Free, In Suite Laundry |
| ParkingSpaceTotal | 1 |
Building
| BathroomTotal | 2 |
| BedroomsAboveGround | 3 |
| BedroomsTotal | 3 |
| Amenities | Security/concierge, Exercise Centre, Party Room, Visitor Parking, Storage - Locker |
| CoolingType | Central Air Conditioning |
| ExteriorFinish | Concrete |
| FlooringType | Tile, Vinyl |
| HeatingFuel | Natural Gas |
| HeatingType | Forced Air |
| StoriesTotal | 2 |
| SizeInterior | 999.992 - 1198.9898 Sqft |
| Type | Row / Townhouse |
Parking
| Underground |
Land
| Acreage | No |
| LandAmenities | Hospital, Park, Place Of Worship, Public Transit |
Rooms
| Level | Type | Length | Width | Dimensions |
|---|---|---|---|---|
| Main Level | Bedroom | 4.1 m | 2.9 m | 4.1 m x 2.9 m |
| Main Level | Bedroom 2 | 3.4 m | 2.7 m | 3.4 m x 2.7 m |
| Main Level | Bathroom | 3 m | 1.5 m | 3 m x 1.5 m |
| Main Level | Dining Room | 5.5 m | 4.4 m | 5.5 m x 4.4 m |
| Main Level | Living Room | 5.5 m | 4.4 m | 5.5 m x 4.4 m |
| Main Level | Kitchen | 5.5 m | 4.4 m | 5.5 m x 4.4 m |
| Upper Level | Foyer | 2.8 m | 1.4 m | 2.8 m x 1.4 m |
| Upper Level | Bedroom 3 | 2.6 m | 2.9 m | 2.6 m x 2.9 m |
| Upper Level | Bathroom | 2.4 m | 1.5 m | 2.4 m x 1.5 m |
https://www.realtor.ca/real-estate/27477741/105-10-wilby-crescent-toronto-weston-weston
Interested?
Contact us for more information
Remi Ojo
Broker of Record
Hunterra Real Estate Brokerage Inc.































