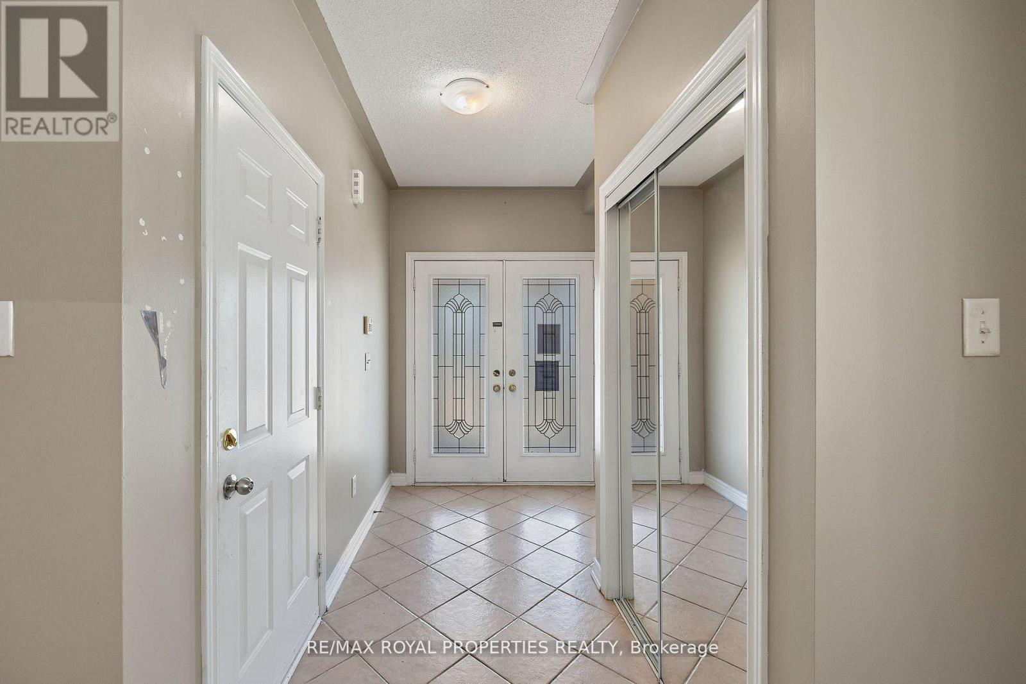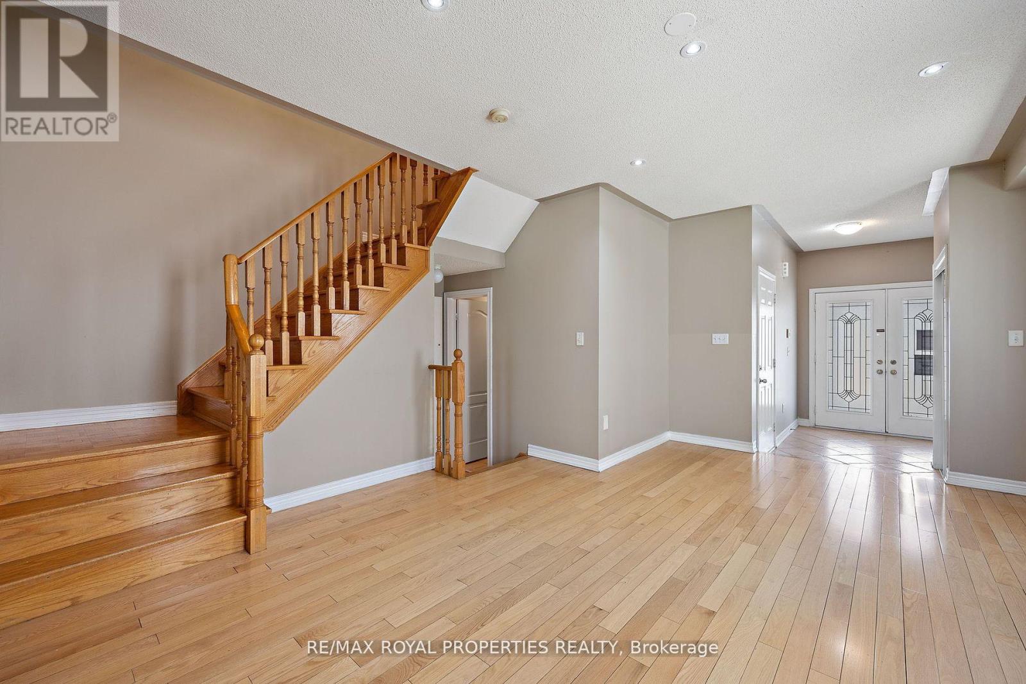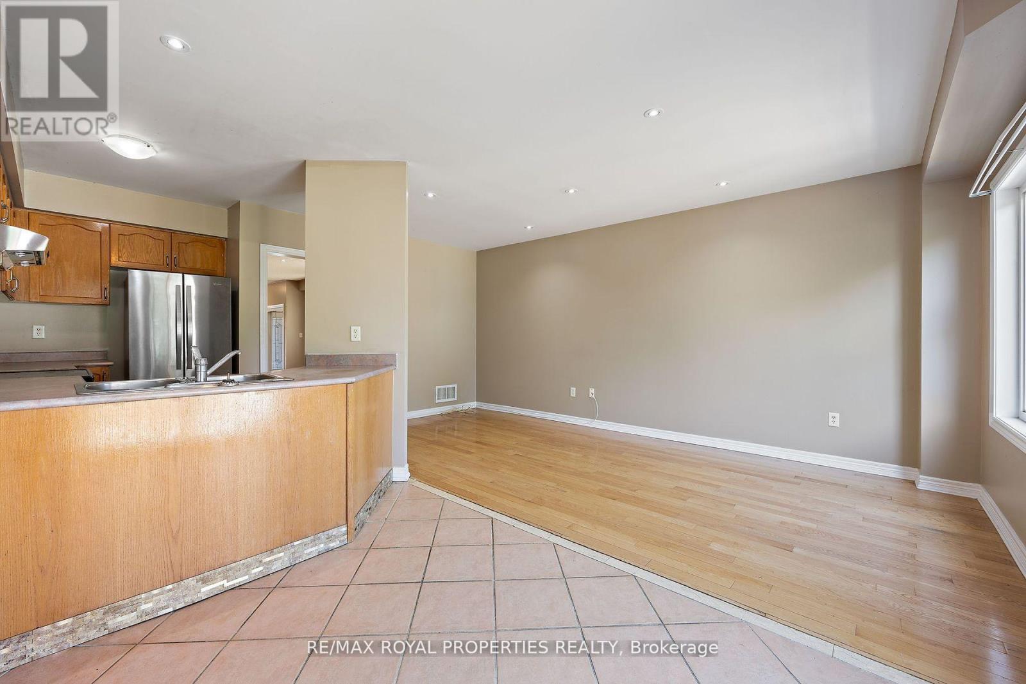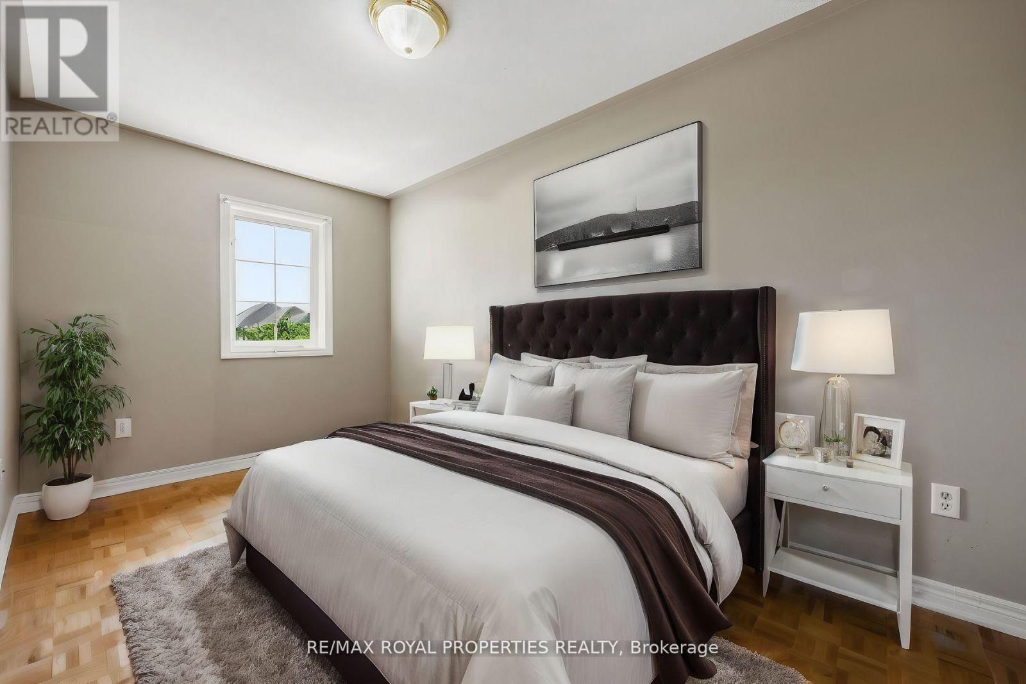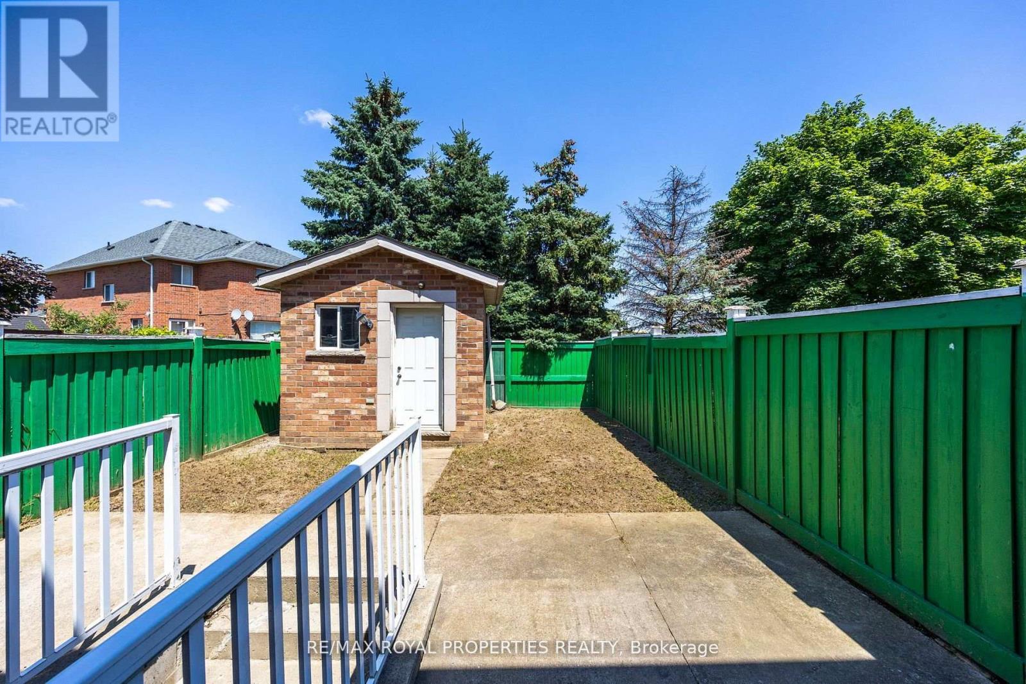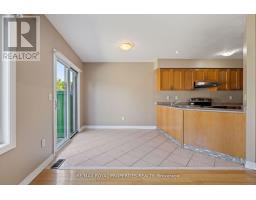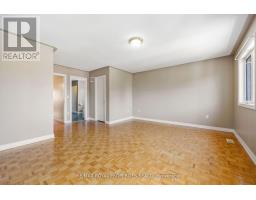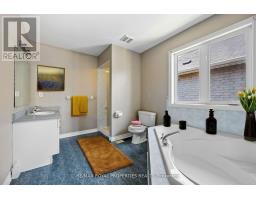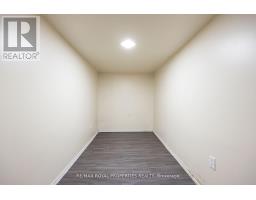7173 Village Walk Mississauga, Ontario L5W 1X2
$1,109,000
Welcome to your new home in the highly sought-after Meadowvale Village! This delightful semi- detached house features 3+1 bedrooms, 4 bathrooms, and a fully finished basement with a separate entrance-ideal for an in-law suite or rental opportunity. Gather around the warm and inviting fireplace, making family gatherings unforgettable. Located in a prime area, you're close to top schools, Heartland Shopping Center, convenient transit options, and major highways (401/407/410). This home is perfectly positioned for both convenience and a vibrant lifestyle. Don't miss this incredible opportunity and come see why this home is perfect for you! (id:50886)
Property Details
| MLS® Number | W10422478 |
| Property Type | Single Family |
| Community Name | Meadowvale Village |
| AmenitiesNearBy | Place Of Worship, Public Transit, Schools |
| CommunityFeatures | School Bus |
| ParkingSpaceTotal | 3 |
Building
| BathroomTotal | 4 |
| BedroomsAboveGround | 3 |
| BedroomsBelowGround | 1 |
| BedroomsTotal | 4 |
| Appliances | Water Heater |
| BasementDevelopment | Finished |
| BasementFeatures | Separate Entrance |
| BasementType | N/a (finished) |
| ConstructionStyleAttachment | Semi-detached |
| CoolingType | Central Air Conditioning |
| ExteriorFinish | Brick |
| FireplacePresent | Yes |
| FlooringType | Hardwood, Tile, Parquet |
| FoundationType | Poured Concrete |
| HalfBathTotal | 1 |
| HeatingFuel | Natural Gas |
| HeatingType | Forced Air |
| StoriesTotal | 2 |
| Type | House |
| UtilityWater | Municipal Water |
Parking
| Garage |
Land
| Acreage | No |
| FenceType | Fenced Yard |
| LandAmenities | Place Of Worship, Public Transit, Schools |
| Sewer | Sanitary Sewer |
| SizeDepth | 119 Ft ,9 In |
| SizeFrontage | 22 Ft ,5 In |
| SizeIrregular | 22.47 X 119.75 Ft |
| SizeTotalText | 22.47 X 119.75 Ft |
| ZoningDescription | Rm5 |
Rooms
| Level | Type | Length | Width | Dimensions |
|---|---|---|---|---|
| Second Level | Primary Bedroom | 5.2 m | 5.6 m | 5.2 m x 5.6 m |
| Second Level | Bedroom 2 | 2.5 m | 4.6 m | 2.5 m x 4.6 m |
| Second Level | Bedroom 3 | 2.9 m | 4.3 m | 2.9 m x 4.3 m |
| Basement | Recreational, Games Room | 4.7 m | 3.4 m | 4.7 m x 3.4 m |
| Basement | Kitchen | 2.3 m | 3.4 m | 2.3 m x 3.4 m |
| Basement | Other | 3 m | 3.6 m | 3 m x 3.6 m |
| Main Level | Living Room | 2.6 m | 5.5 m | 2.6 m x 5.5 m |
| Main Level | Dining Room | 2.4 m | 2.7 m | 2.4 m x 2.7 m |
| Main Level | Kitchen | 2.4 m | 3.5 m | 2.4 m x 3.5 m |
| Main Level | Family Room | 4 m | 5.6 m | 4 m x 5.6 m |
Interested?
Contact us for more information
Sulosan Thangarajah
Broker
1801 Harwood Ave N. Unit 5
Ajax, Ontario L1T 0K8



