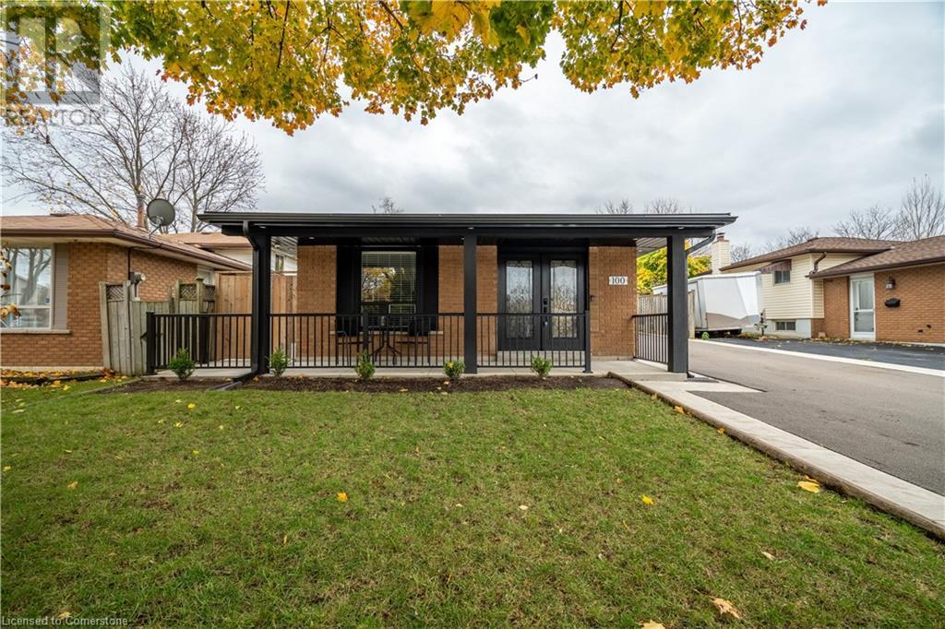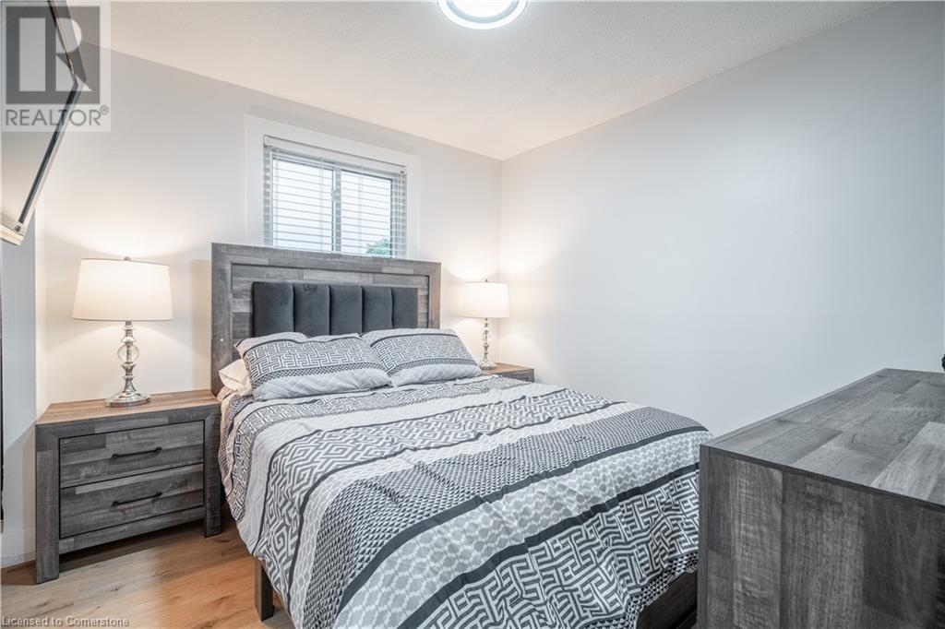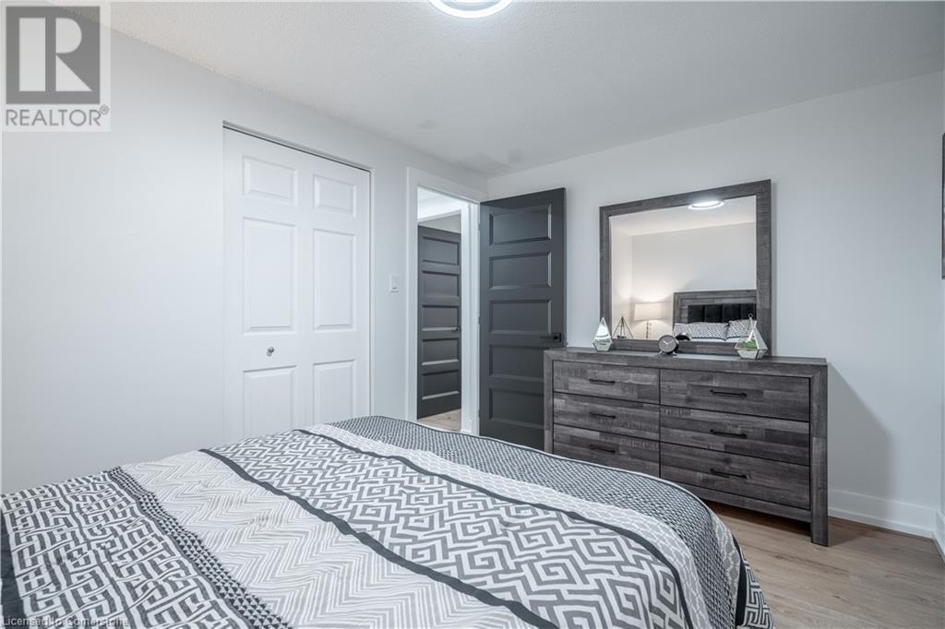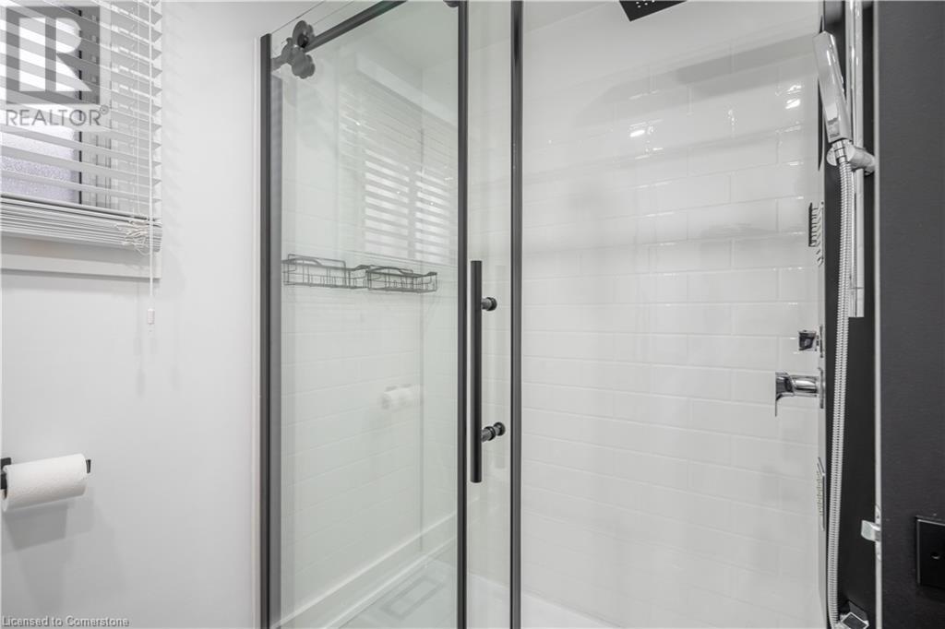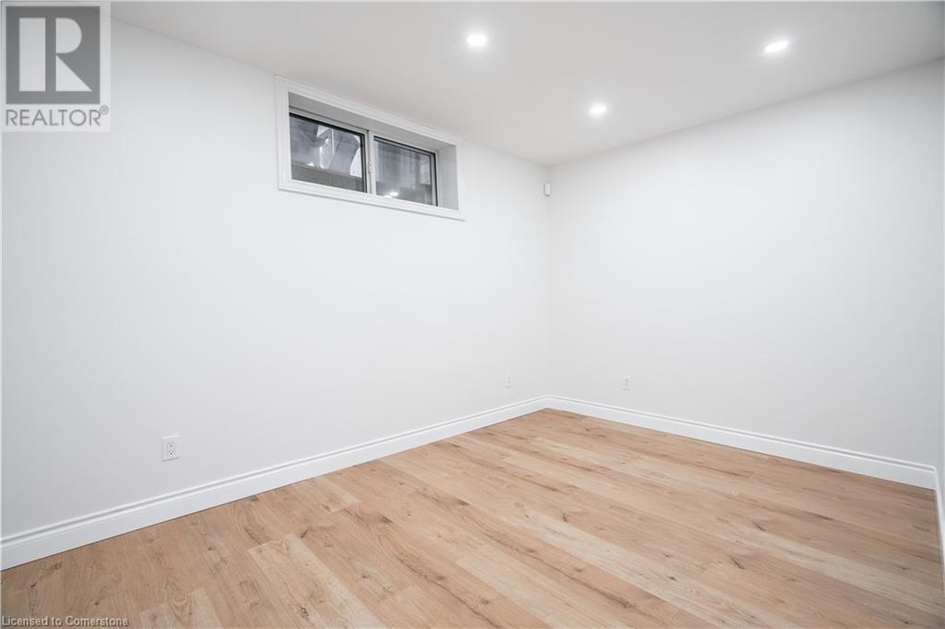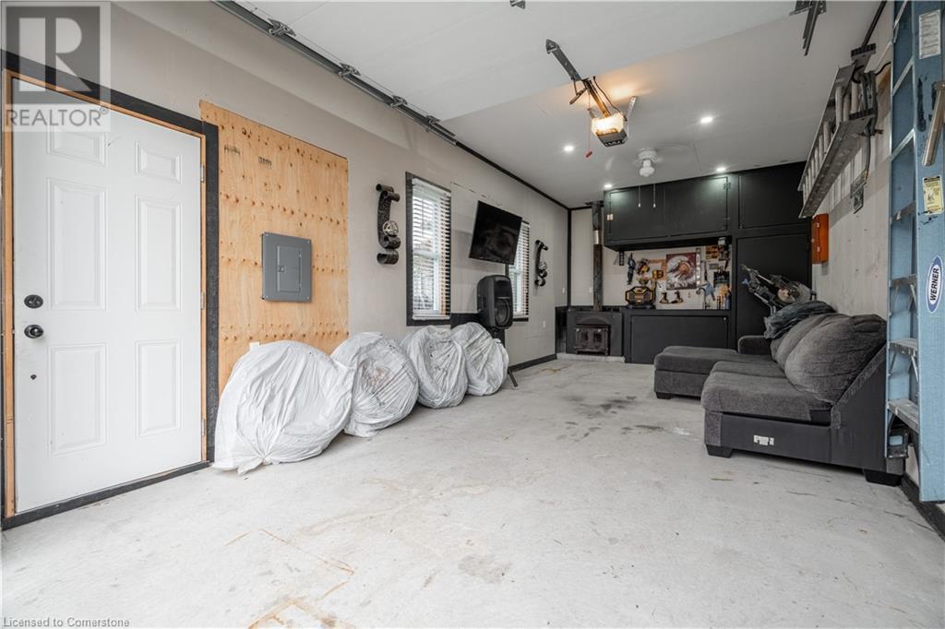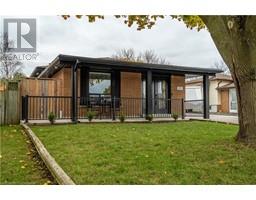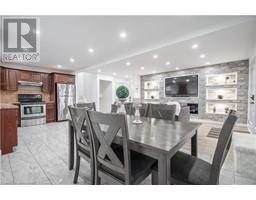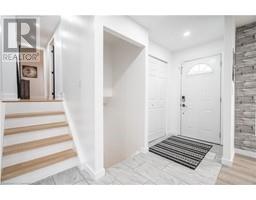100 Boston Crescent Hamilton, Ontario L8T 4N2
$749,950
Welcome to this nicely updated open concept main floor boasting numerus led pot lights and modern electric fireplace with built ins. This 3+3 -Bedroom Home in Desirable East Mountain Neighborhood. The property has a newer detached garage, and above ground swimming pool. Plenty of parking on surfaced driveway leading to garage. First floor has 3 bedrooms, with a simple removal of 1 wall which can turn into a family room and retain 1 bedroom. please note water tank is $113.06 plus tax quarterly, Air conditioner and furnace is $144.10 tax/mth or buyout $7610.00 (id:50886)
Property Details
| MLS® Number | 40676914 |
| Property Type | Single Family |
| AmenitiesNearBy | Schools, Shopping |
| EquipmentType | Furnace, Water Heater |
| Features | Southern Exposure, Paved Driveway |
| ParkingSpaceTotal | 5 |
| PoolType | Above Ground Pool |
| RentalEquipmentType | Furnace, Water Heater |
Building
| BathroomTotal | 2 |
| BedroomsAboveGround | 3 |
| BedroomsBelowGround | 3 |
| BedroomsTotal | 6 |
| Appliances | Dishwasher, Dryer, Refrigerator, Stove, Washer |
| BasementDevelopment | Finished |
| BasementType | Full (finished) |
| ConstructedDate | 1973 |
| ConstructionStyleAttachment | Detached |
| CoolingType | Central Air Conditioning |
| ExteriorFinish | Brick, Vinyl Siding |
| HeatingFuel | Natural Gas |
| HeatingType | Forced Air |
| SizeInterior | 1366 Sqft |
| Type | House |
| UtilityWater | Municipal Water |
Parking
| Detached Garage |
Land
| Acreage | No |
| LandAmenities | Schools, Shopping |
| Sewer | Municipal Sewage System |
| SizeDepth | 100 Ft |
| SizeFrontage | 45 Ft |
| SizeTotalText | Under 1/2 Acre |
| ZoningDescription | C |
Rooms
| Level | Type | Length | Width | Dimensions |
|---|---|---|---|---|
| Second Level | Laundry Room | Measurements not available | ||
| Second Level | 4pc Bathroom | Measurements not available | ||
| Second Level | Bedroom | 8'11'' x 9'0'' | ||
| Second Level | Bedroom | 8'9'' x 12'6'' | ||
| Second Level | Primary Bedroom | 12'5'' x 10'8'' | ||
| Basement | Storage | Measurements not available | ||
| Basement | 3pc Bathroom | Measurements not available | ||
| Basement | Bedroom | 11'3'' x 8'9'' | ||
| Basement | Bedroom | 8'5'' x 12'8'' | ||
| Basement | Bedroom | 10'0'' x 8'7'' | ||
| Main Level | Kitchen/dining Room | 22'7'' x 9'5'' | ||
| Main Level | Living Room | 22'7'' x 11'6'' |
https://www.realtor.ca/real-estate/27647016/100-boston-crescent-hamilton
Interested?
Contact us for more information
Anthony Picone
Salesperson
#101-325 Winterberry Drive
Stoney Creek, Ontario L8J 0B6





