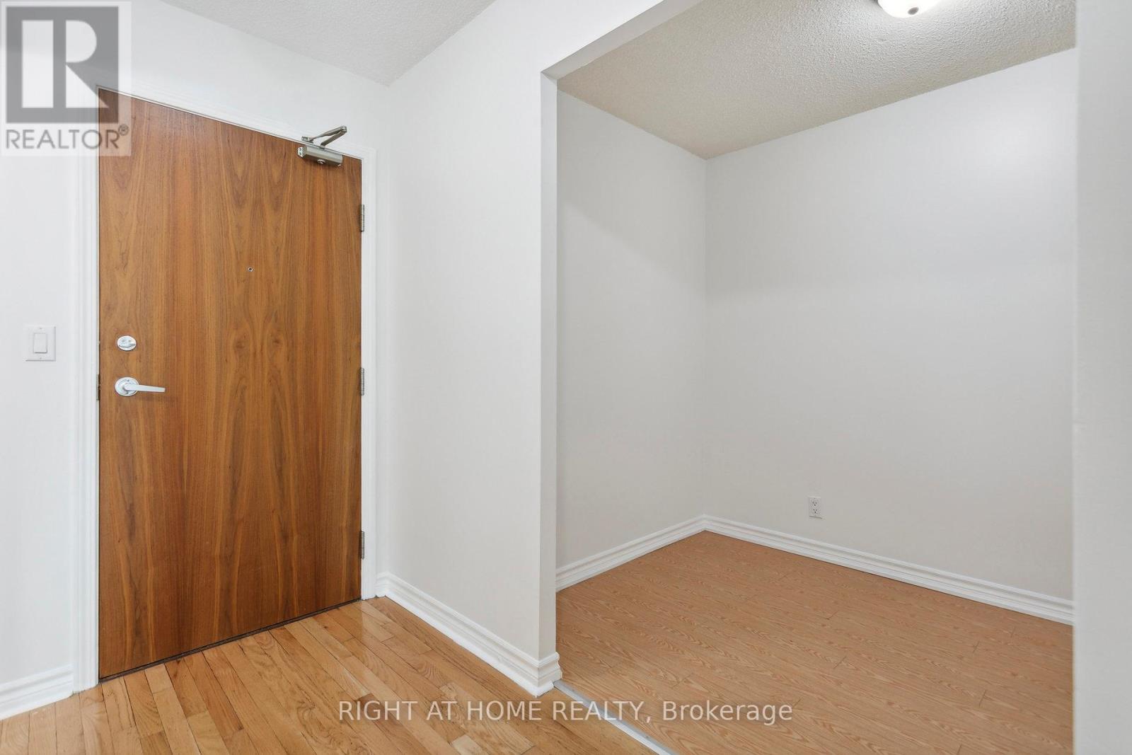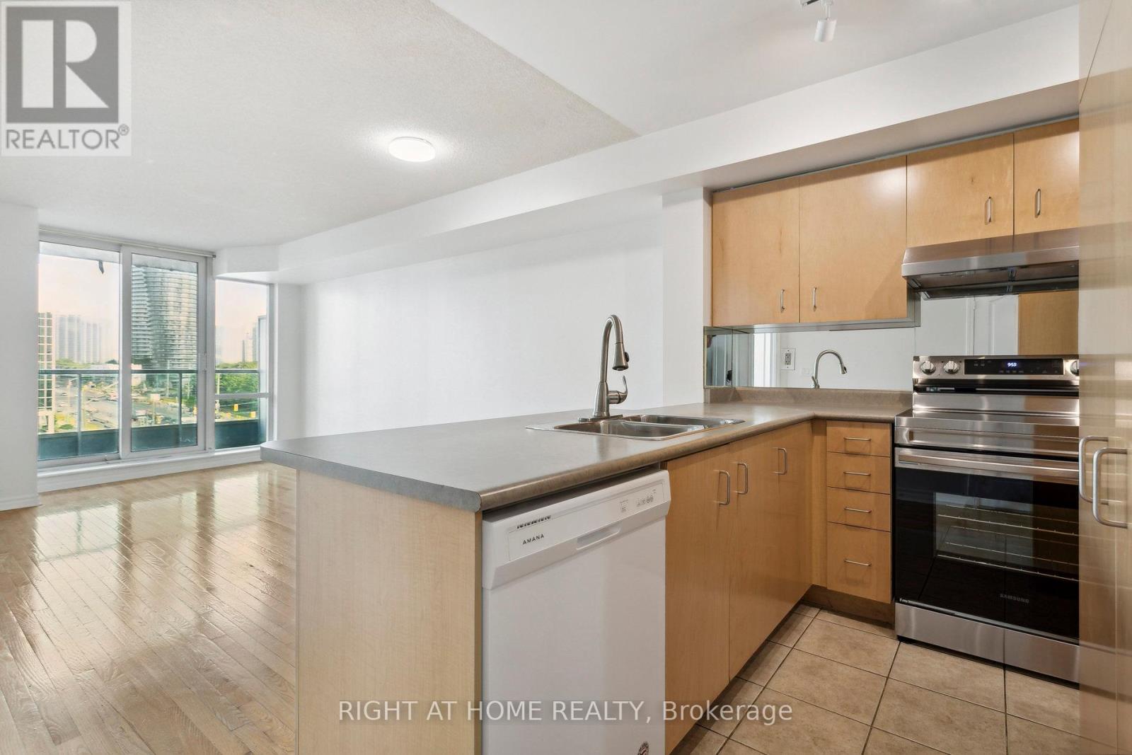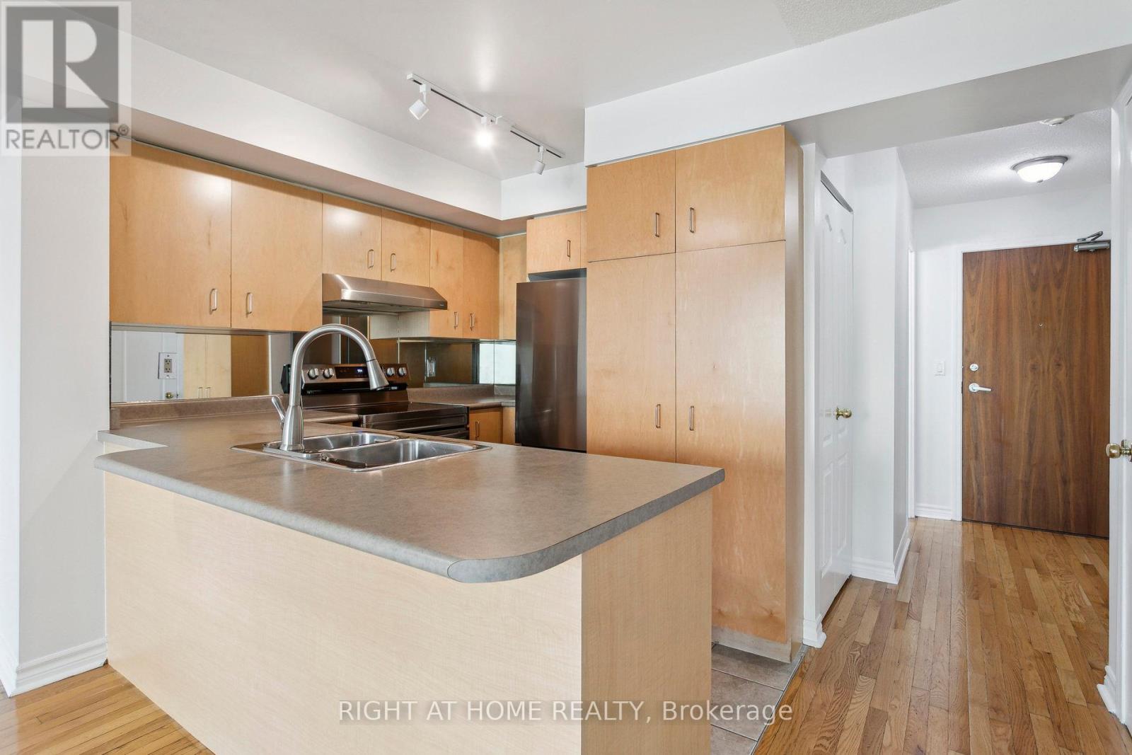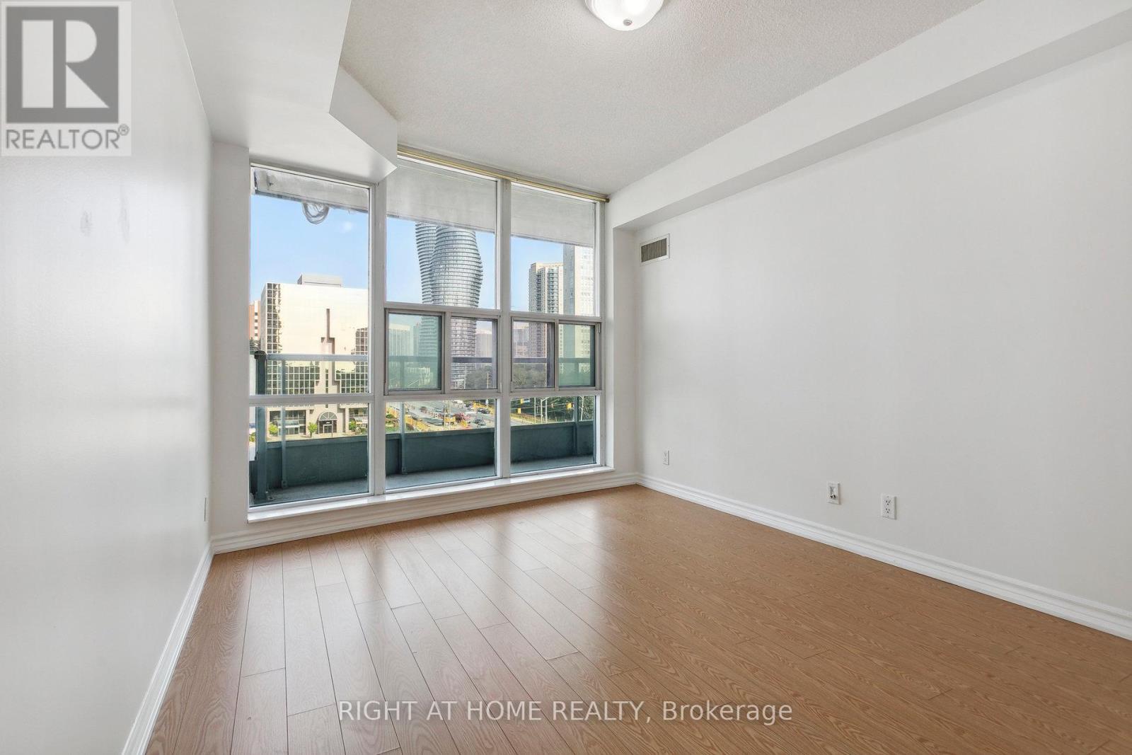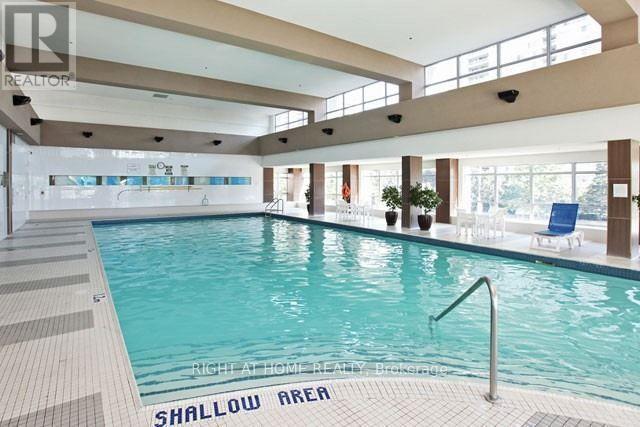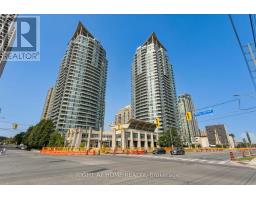609 - 1 Elm Drive W Mississauga, Ontario L5B 4M1
$2,600 Monthly
Location! Location!1 Bedroom Plus Spacious Den & 2 Full Baths Available For Immediate Occupancy. Open Concept Living & Dining W/Hardwood Floors, Functional Kitchen W/Breakfast Bar, Large Master W/4 Pc Ensuite & New Laminate Flooring, Separate Room Den W/ New Laminate Flooring Was Used As 2nd Bedroom By Prev. Tenants. Newer S/S Stove, S/S Fridge & Washer/Dryer. 24 Hr Security. 1 Pkg Spot and Locker. Walk to Sq One and Go Station. Close to Major Hwys, GO Transit and Bus Stop Steps Away. **** EXTRAS **** Fabulous Amenities-Indoor Salt Water Swimming Pool, Steam Rm, Sauna, Hot Tub, Modern Gym, Visitor Parking, Party/Meeting & Billiards Rm (id:50886)
Property Details
| MLS® Number | W10422403 |
| Property Type | Single Family |
| Community Name | City Centre |
| AmenitiesNearBy | Place Of Worship, Public Transit, Schools |
| CommunityFeatures | Pet Restrictions |
| Features | Balcony |
| ParkingSpaceTotal | 1 |
| PoolType | Indoor Pool |
Building
| BathroomTotal | 2 |
| BedroomsAboveGround | 1 |
| BedroomsBelowGround | 1 |
| BedroomsTotal | 2 |
| Amenities | Exercise Centre, Security/concierge, Visitor Parking, Recreation Centre, Sauna, Storage - Locker |
| Appliances | Dishwasher, Dryer, Refrigerator, Stove, Washer |
| CoolingType | Central Air Conditioning |
| ExteriorFinish | Brick |
| FlooringType | Hardwood, Ceramic, Laminate |
| HeatingFuel | Natural Gas |
| HeatingType | Forced Air |
| SizeInterior | 699.9943 - 798.9932 Sqft |
| Type | Apartment |
Parking
| Underground |
Land
| Acreage | No |
| LandAmenities | Place Of Worship, Public Transit, Schools |
Rooms
| Level | Type | Length | Width | Dimensions |
|---|---|---|---|---|
| Main Level | Living Room | 5.48 m | 3.01 m | 5.48 m x 3.01 m |
| Main Level | Dining Room | 5.48 m | 3.01 m | 5.48 m x 3.01 m |
| Main Level | Kitchen | 2.67 m | 2.64 m | 2.67 m x 2.64 m |
| Main Level | Primary Bedroom | 4.27 m | 2.97 m | 4.27 m x 2.97 m |
| Main Level | Den | 2.79 m | 1.82 m | 2.79 m x 1.82 m |
https://www.realtor.ca/real-estate/27646941/609-1-elm-drive-w-mississauga-city-centre-city-centre
Interested?
Contact us for more information
Mural Kameswara
Salesperson
1396 Don Mills Rd Unit B-121
Toronto, Ontario M3B 0A7








