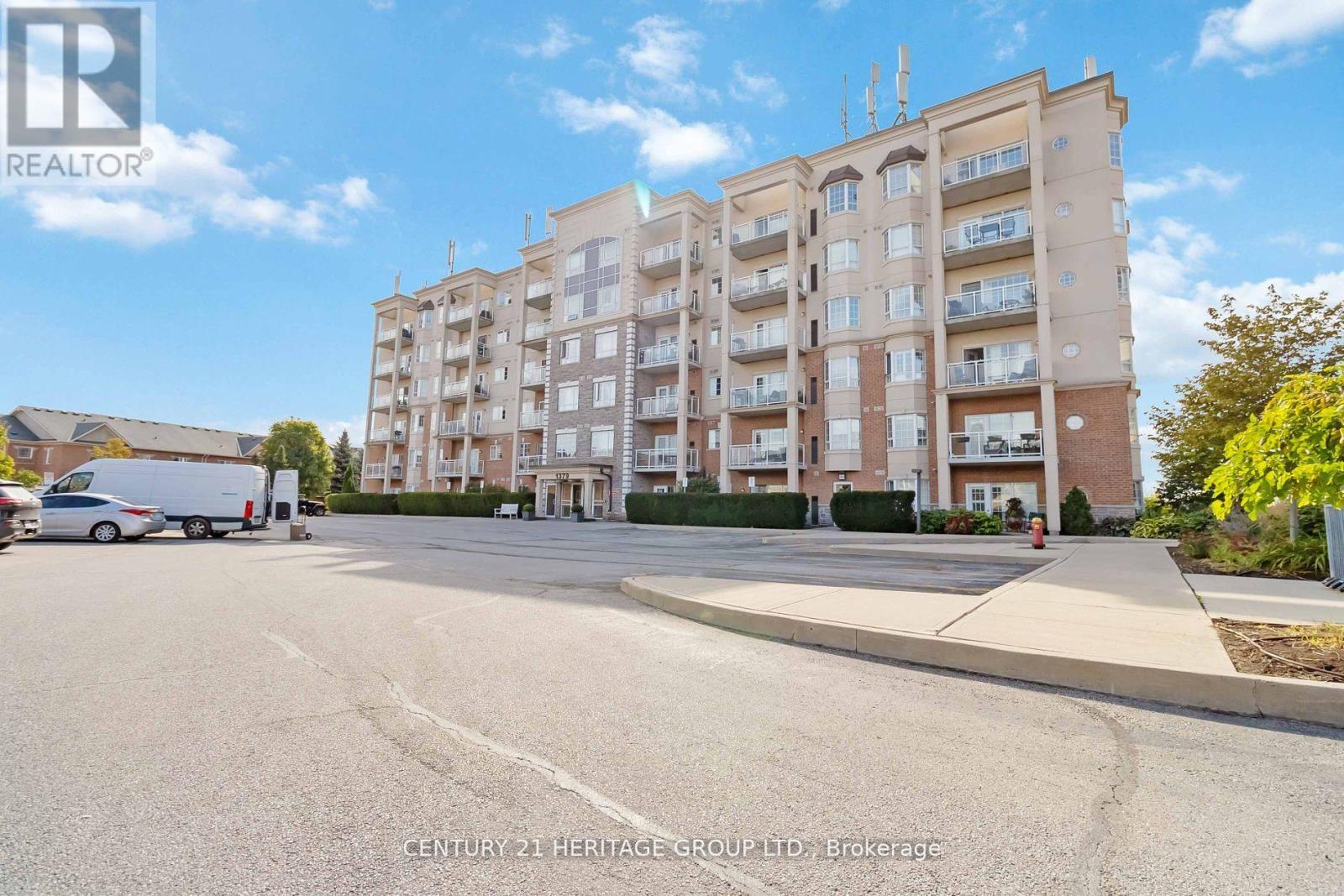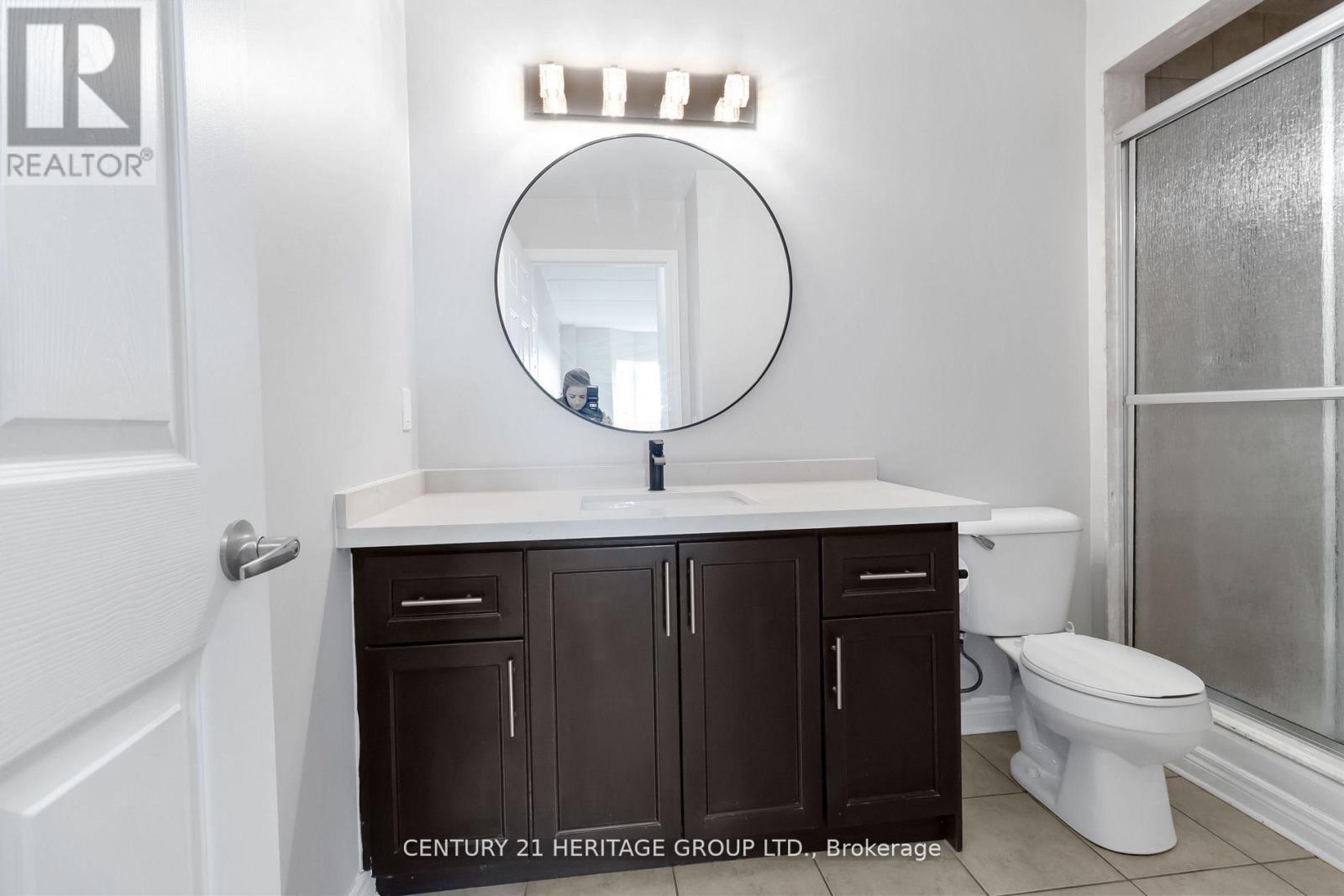305 - 1379 Costigan Road Milton, Ontario L9T 2K6
$599,800Maintenance, Electricity, Water, Common Area Maintenance, Insurance, Parking
$467.33 Monthly
Maintenance, Electricity, Water, Common Area Maintenance, Insurance, Parking
$467.33 MonthlyTeam Tiger presents a rarely offered 2-bedroom plus den condo that redefines modern living. This spacious residence boasts 2 well-appointed bathrooms, ensuring comfort and privacy for all. As you step inside, you're greeted by an inviting open-concept layout that seamlessly connects the living, dining, and kitchen areas. The design enhances the flow of space, making it perfect for entertaining or relaxing. Large windows throughout the family room and bedrooms allow natural light to cascade in, creating a warm and welcoming atmosphere. With unobstructed private views of lush greenery, you can unwind in peace while enjoying the beauty of nature right from your home. The den offers versatility, serving as an ideal workspace, guest room, or cozy reading nook. Each bedroom provides ample space and storage, ensuring a comfortable retreat at the end of the day. This suite combines tranquility with modern amenities, making it a perfect sanctuary. (id:50886)
Property Details
| MLS® Number | W10422358 |
| Property Type | Single Family |
| Community Name | Clarke |
| AmenitiesNearBy | Park, Public Transit, Schools |
| CommunityFeatures | Pet Restrictions, School Bus |
| Features | Balcony |
| ParkingSpaceTotal | 1 |
Building
| BathroomTotal | 2 |
| BedroomsAboveGround | 2 |
| BedroomsBelowGround | 1 |
| BedroomsTotal | 3 |
| Amenities | Recreation Centre, Visitor Parking, Storage - Locker |
| Appliances | Refrigerator, Stove |
| CoolingType | Central Air Conditioning |
| ExteriorFinish | Brick |
| FireplacePresent | Yes |
| HeatingFuel | Natural Gas |
| HeatingType | Forced Air |
| SizeInterior | 999.992 - 1198.9898 Sqft |
| Type | Apartment |
Parking
| Underground |
Land
| Acreage | No |
| LandAmenities | Park, Public Transit, Schools |
Rooms
| Level | Type | Length | Width | Dimensions |
|---|---|---|---|---|
| Main Level | Den | 3.06 m | 2.69 m | 3.06 m x 2.69 m |
| Main Level | Kitchen | 3.38 m | 3.68 m | 3.38 m x 3.68 m |
| Main Level | Bedroom 2 | 4.28 m | 2.89 m | 4.28 m x 2.89 m |
| Main Level | Living Room | 5.55 m | 3.56 m | 5.55 m x 3.56 m |
| Main Level | Family Room | 6.83 m | 3.17 m | 6.83 m x 3.17 m |
https://www.realtor.ca/real-estate/27646828/305-1379-costigan-road-milton-clarke-clarke
Interested?
Contact us for more information
Rob Hans
Broker
11160 Yonge St # 3 & 7
Richmond Hill, Ontario L4S 1H5































