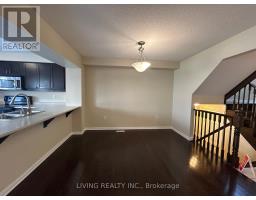348 Chuchmach Close Milton, Ontario L9T 8B7
$3,100 Monthly
Spacious Layout 3 Bedroom Townhouse By Mattamy In Hawthorne Village On The Park In Milton's Willmott Area. Freshly updated with New Paint & New Curtains for Living & Breakfast Areas. Modern Kitchen With Large Breakfast Bar, Open Concept Living Area And Dining Area, Primary Bedroom With 3Piece Ensuite And Walk-In Closet, Nice Backyard For Kids To Play. Walk To Plaza And School, And Close To Hospital. **** EXTRAS **** Existing Fridge, Stove, Built-In Microwave, Built-In Dishwasher, Washer (Dec 2023) And Dryer, All Elfs, Window Coverings. With New Furnace (2023). Key Deposit $350. (id:50886)
Property Details
| MLS® Number | W10422346 |
| Property Type | Single Family |
| Community Name | Willmott |
| ParkingSpaceTotal | 2 |
Building
| BathroomTotal | 3 |
| BedroomsAboveGround | 3 |
| BedroomsTotal | 3 |
| BasementDevelopment | Unfinished |
| BasementType | N/a (unfinished) |
| ConstructionStyleAttachment | Attached |
| CoolingType | Central Air Conditioning |
| ExteriorFinish | Brick, Vinyl Siding |
| FlooringType | Hardwood, Tile, Carpeted |
| FoundationType | Unknown |
| HalfBathTotal | 1 |
| HeatingFuel | Natural Gas |
| HeatingType | Forced Air |
| StoriesTotal | 2 |
| Type | Row / Townhouse |
| UtilityWater | Municipal Water |
Parking
| Garage |
Land
| Acreage | No |
| Sewer | Sanitary Sewer |
| SizeDepth | 80 Ft ,4 In |
| SizeFrontage | 23 Ft |
| SizeIrregular | 23 X 80.38 Ft |
| SizeTotalText | 23 X 80.38 Ft |
Rooms
| Level | Type | Length | Width | Dimensions |
|---|---|---|---|---|
| Second Level | Primary Bedroom | Measurements not available | ||
| Second Level | Bedroom 2 | Measurements not available | ||
| Second Level | Bedroom 3 | Measurements not available | ||
| Main Level | Living Room | Measurements not available | ||
| Main Level | Dining Room | Measurements not available | ||
| Main Level | Kitchen | Measurements not available |
https://www.realtor.ca/real-estate/27646823/348-chuchmach-close-milton-willmott-willmott
Interested?
Contact us for more information
Michael Yeo
Salesperson
1177 Central Pkwy W., Ste. 32
Mississauga, Ontario L5C 4P3



















































