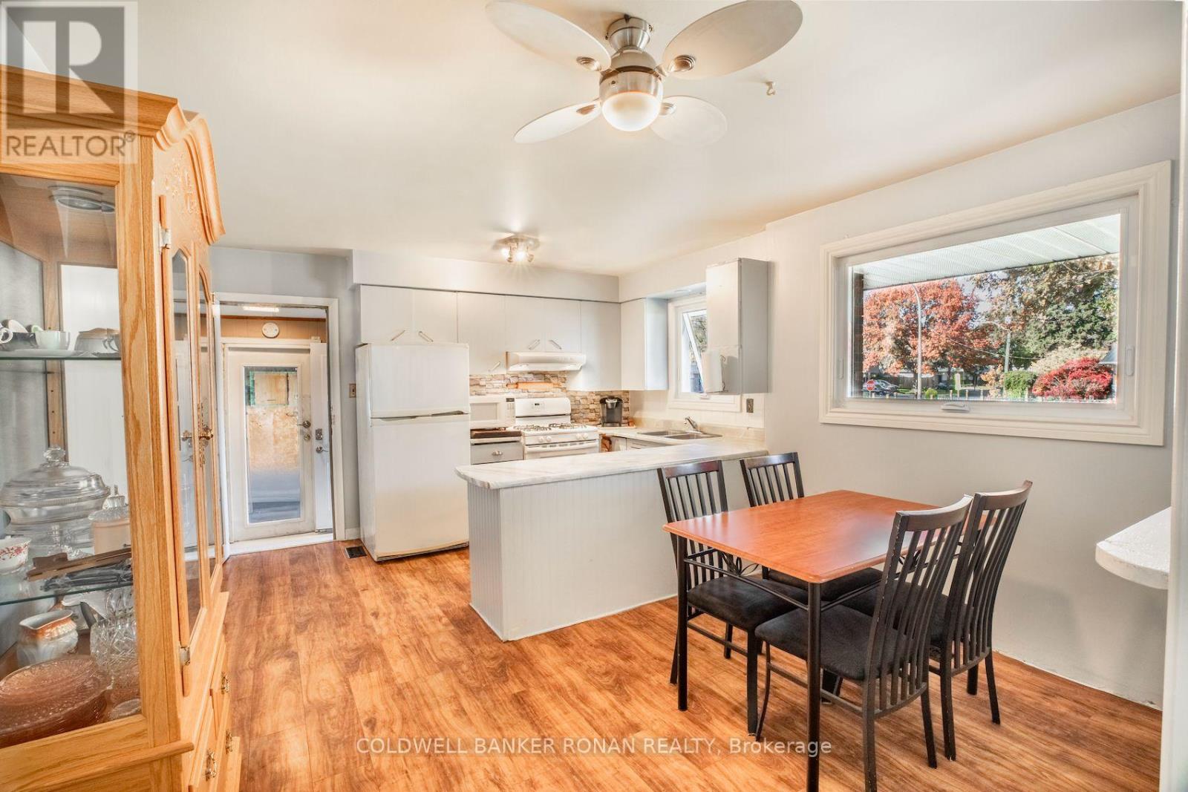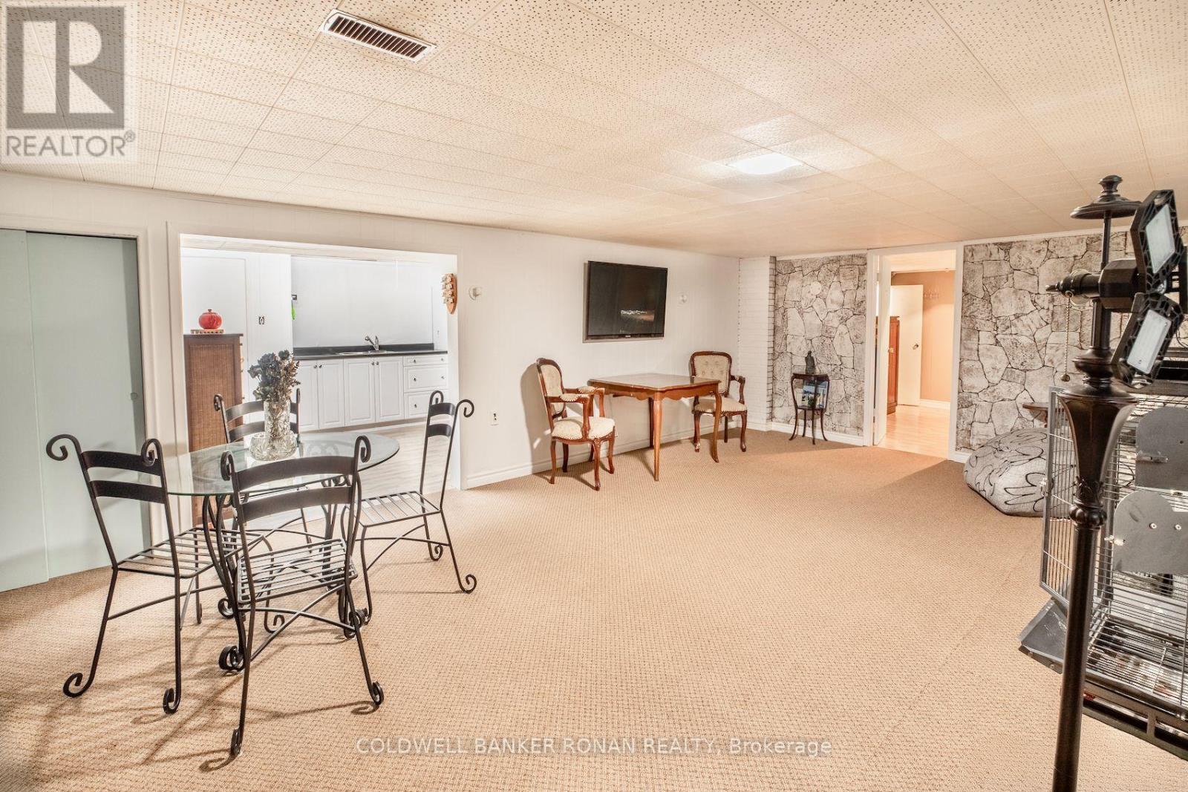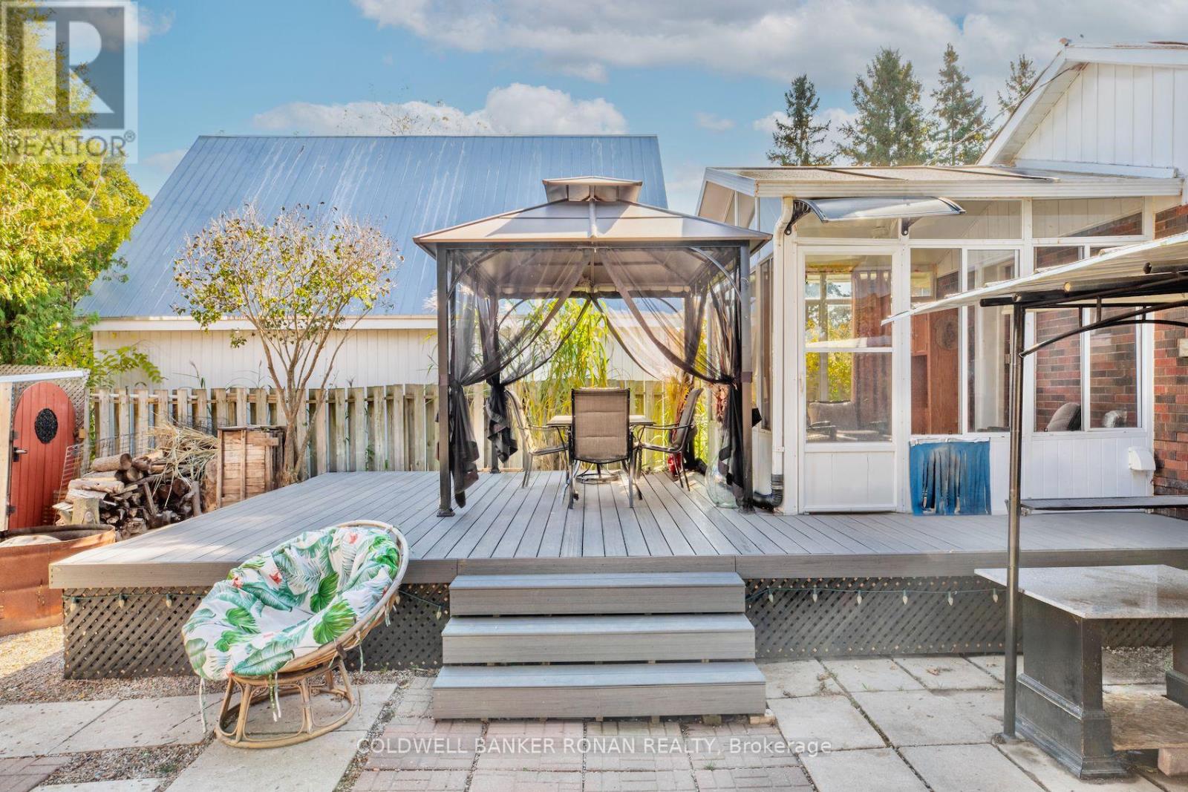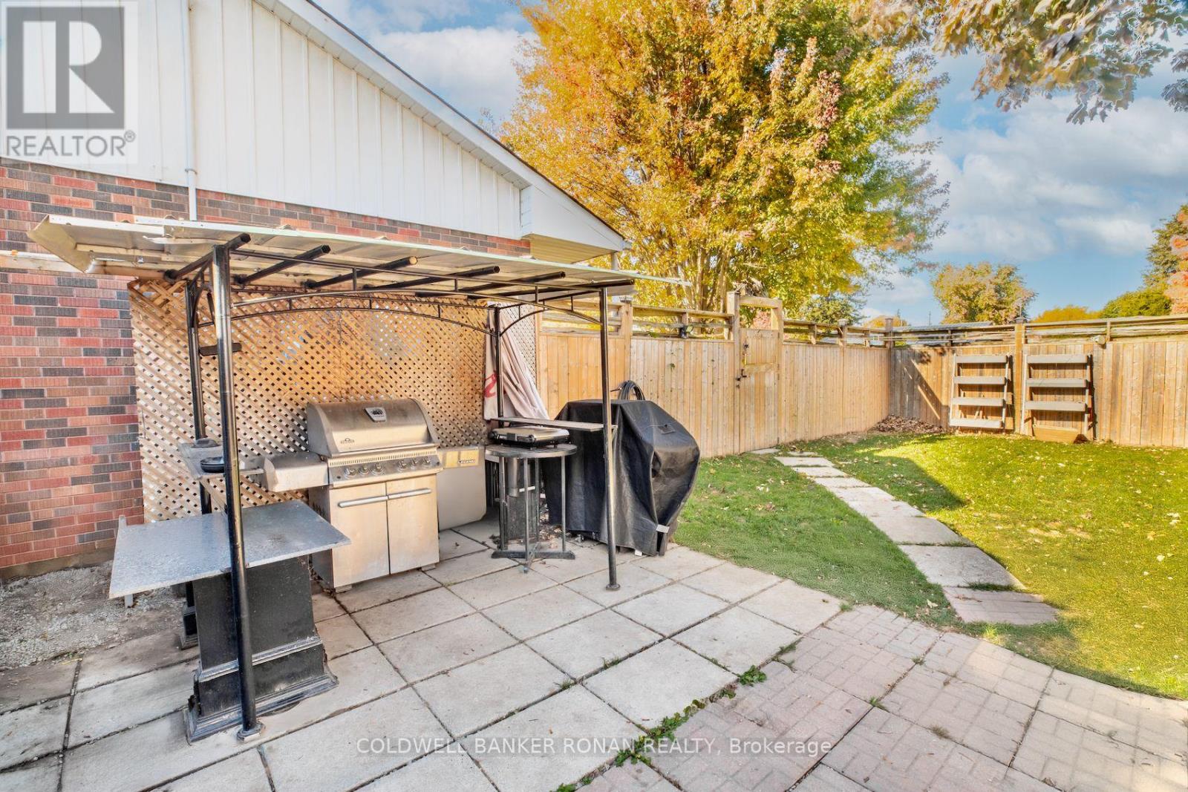1 Colbeck Crescent New Tecumseth, Ontario L9R 1B7
$799,000
Welcome to your dream home! This beautiful 3 + 1 bedroom, 2-bath bungalow offers a perfect blend of comfort and style, nestled in a desirable mature neighborhood. Enjoy a bright and airy living space with plenty of room for family and entertaining. The fully finished basement includes a cozy one-bedroom apartment, ideal for guests or rental income with a separate entrance. Relax and unwind in the 3 season sunroom, perfect for enjoying your morning coffee or evening gatherings. Step outside to your outdoor oasis on a large composite deck overlooking a private, fenced yard great for pets and children! Newly updated windows and doors (2022-2023) enhance the homes aesthetic, providing both beauty and energy efficiency. This home is located in a prime location; just minutes away from schools, shopping, and parks, this home is perfect for families or anyone looking for convenience. Don't miss out on this gem! Schedule your showing today! **** EXTRAS **** Recent updates; R60 Insulation in attic 2022, windows & doors 2022-2023 (id:50886)
Property Details
| MLS® Number | N10422304 |
| Property Type | Single Family |
| Community Name | Alliston |
| AmenitiesNearBy | Hospital, Place Of Worship, Schools |
| CommunityFeatures | Community Centre |
| ParkingSpaceTotal | 6 |
| Structure | Shed |
Building
| BathroomTotal | 2 |
| BedroomsAboveGround | 3 |
| BedroomsBelowGround | 1 |
| BedroomsTotal | 4 |
| Appliances | Dryer, Refrigerator, Two Stoves, Washer |
| ArchitecturalStyle | Bungalow |
| BasementFeatures | Apartment In Basement |
| BasementType | Full |
| ConstructionStyleAttachment | Detached |
| CoolingType | Central Air Conditioning |
| ExteriorFinish | Brick |
| FlooringType | Laminate, Carpeted |
| FoundationType | Concrete |
| HeatingFuel | Natural Gas |
| HeatingType | Forced Air |
| StoriesTotal | 1 |
| SizeInterior | 1099.9909 - 1499.9875 Sqft |
| Type | House |
| UtilityWater | Municipal Water |
Parking
| Attached Garage |
Land
| Acreage | No |
| FenceType | Fenced Yard |
| LandAmenities | Hospital, Place Of Worship, Schools |
| Sewer | Sanitary Sewer |
| SizeDepth | 130 Ft |
| SizeFrontage | 66 Ft |
| SizeIrregular | 66 X 130 Ft |
| SizeTotalText | 66 X 130 Ft|under 1/2 Acre |
Rooms
| Level | Type | Length | Width | Dimensions |
|---|---|---|---|---|
| Basement | Utility Room | 6.2 m | 3.8 m | 6.2 m x 3.8 m |
| Basement | Kitchen | 4.8 m | 3.4 m | 4.8 m x 3.4 m |
| Basement | Living Room | 7.5 m | 4.9 m | 7.5 m x 4.9 m |
| Basement | Bedroom | 4.3 m | 3.7 m | 4.3 m x 3.7 m |
| Ground Level | Kitchen | 4.9 m | 4 m | 4.9 m x 4 m |
| Ground Level | Dining Room | 4.9 m | 4 m | 4.9 m x 4 m |
| Ground Level | Living Room | 6.4 m | 3.7 m | 6.4 m x 3.7 m |
| Ground Level | Bedroom 2 | 3.8 m | 3 m | 3.8 m x 3 m |
| Ground Level | Bedroom 3 | 3.2 m | 3 m | 3.2 m x 3 m |
| Ground Level | Sunroom | 3.5 m | 3 m | 3.5 m x 3 m |
| Ground Level | Primary Bedroom | 4.3 m | 3.3 m | 4.3 m x 3.3 m |
Utilities
| Cable | Available |
| Sewer | Installed |
https://www.realtor.ca/real-estate/27646779/1-colbeck-crescent-new-tecumseth-alliston-alliston
Interested?
Contact us for more information
Thomas Murdoch
Salesperson
367 Victoria Street East
Alliston, Ontario L9R 1J7





















































