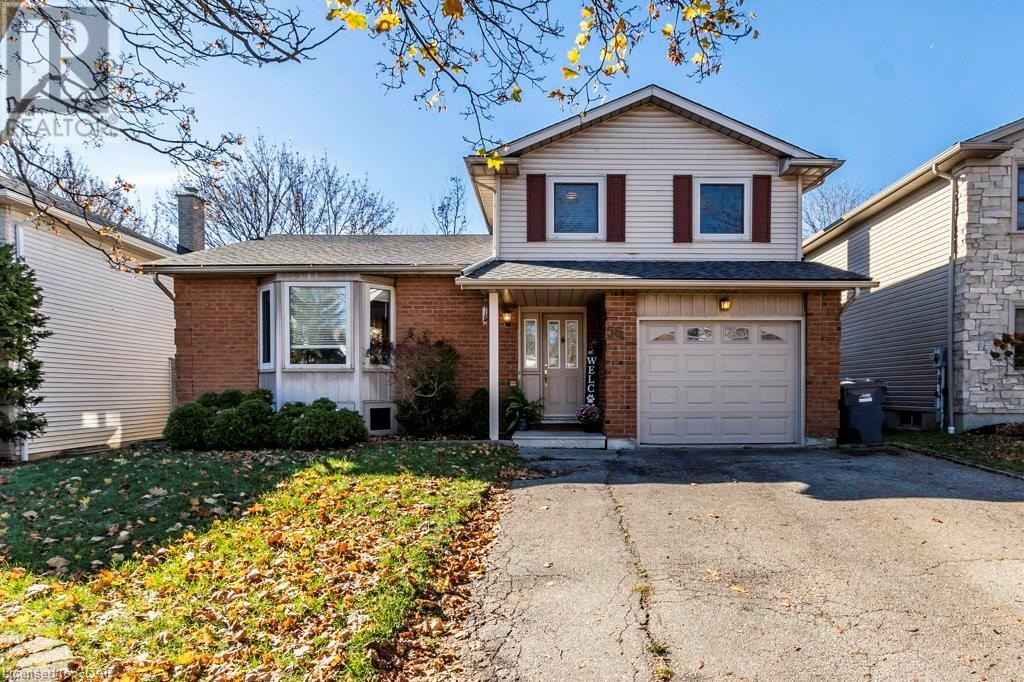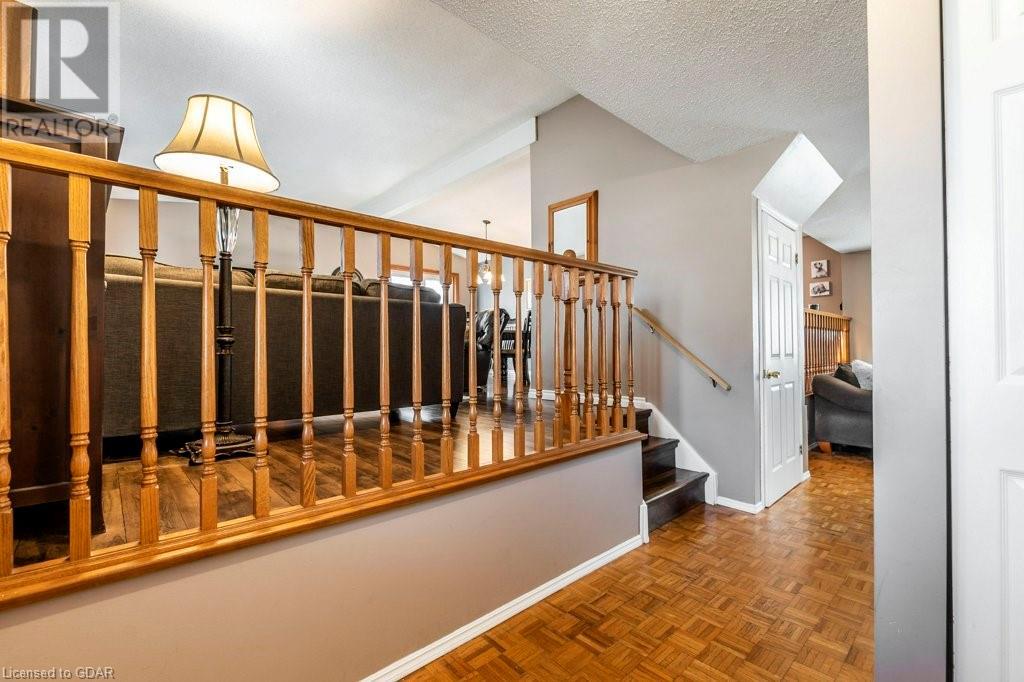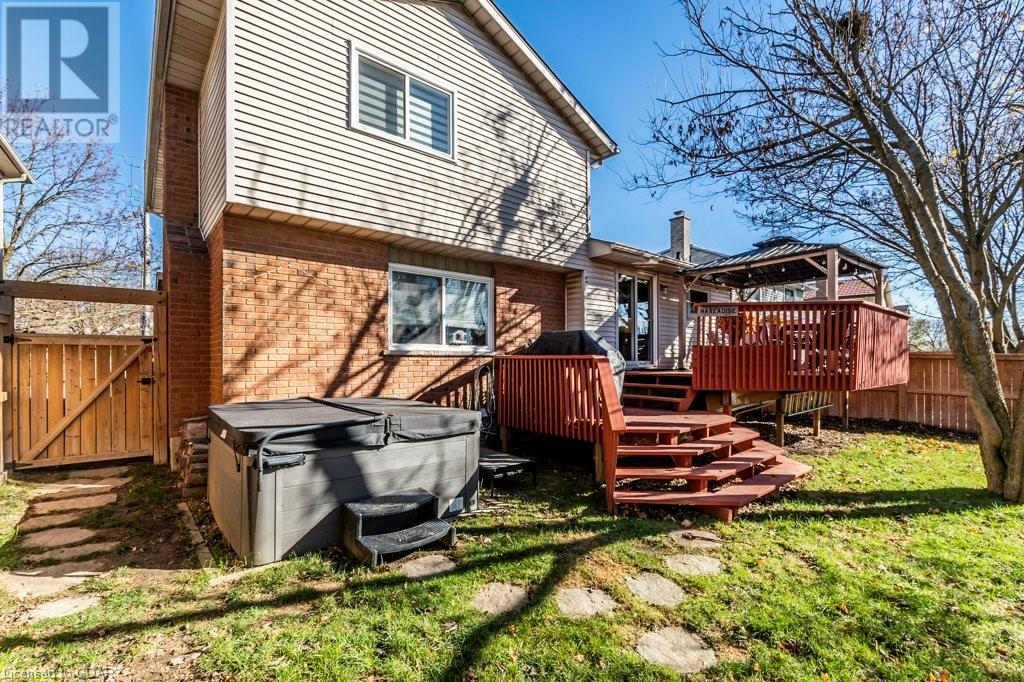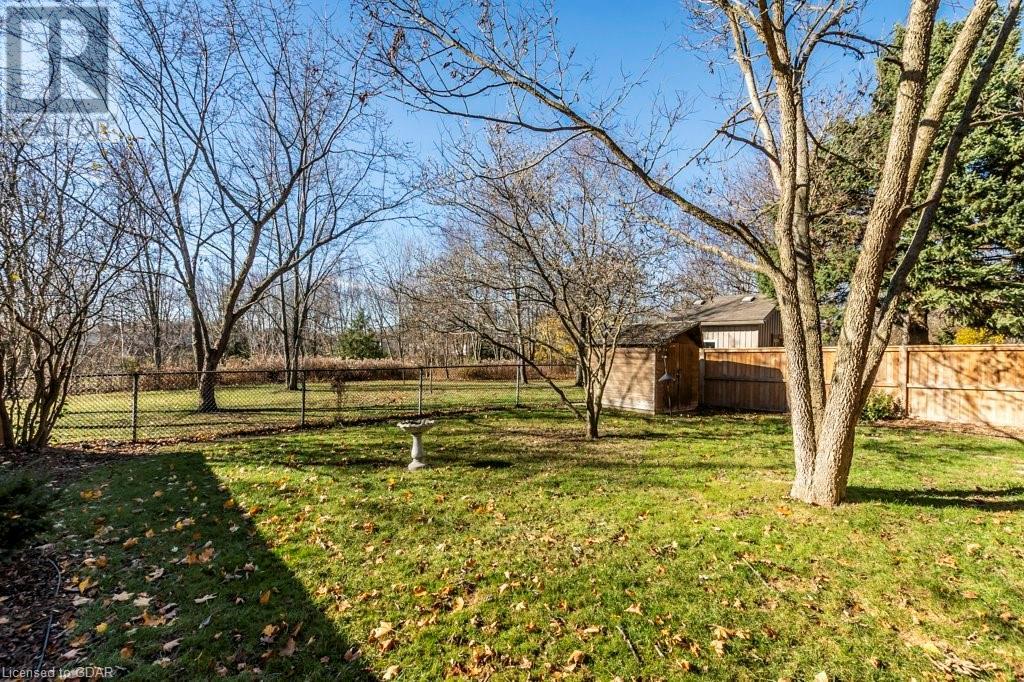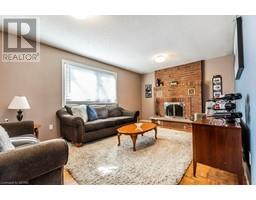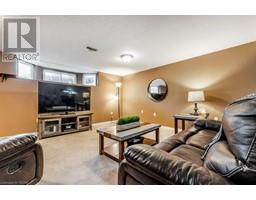56 Imperial Road N Guelph, Ontario N1H 8A5
$799,900
Location, location, location...and pride of ownership! 56 Imperial Road North is a spacious 3-bedroom home in Guelph's desirable West End. Top to bottom, this home has seen many updates, including the Kitchen & Main Level Flooring (2017), Many Windows (2019), Upstairs Bathroom & Garage Door (2020), Roof & Fence (2021), & Hot Tub (2022). Perfect for entertaining and family gatherings, this home boasts vaulted ceilings, three living spaces, and a grand-tiered deck. Not only does it back onto green space, but it is within walking distance to schools, shopping, and the West End Recreation Centre. Come in to have a look for yourself and see what it looks like to come home to this stunning space. (id:50886)
Property Details
| MLS® Number | 40677131 |
| Property Type | Single Family |
| AmenitiesNearBy | Park, Place Of Worship, Playground, Public Transit, Schools, Shopping |
| CommunityFeatures | Community Centre |
| EquipmentType | Water Heater |
| Features | Gazebo, Automatic Garage Door Opener |
| ParkingSpaceTotal | 3 |
| RentalEquipmentType | Water Heater |
| Structure | Shed |
Building
| BathroomTotal | 3 |
| BedroomsAboveGround | 3 |
| BedroomsTotal | 3 |
| ArchitecturalStyle | 2 Level |
| BasementDevelopment | Partially Finished |
| BasementType | Full (partially Finished) |
| ConstructionStyleAttachment | Detached |
| CoolingType | Central Air Conditioning |
| ExteriorFinish | Aluminum Siding, Brick |
| FireplacePresent | Yes |
| FireplaceTotal | 1 |
| HalfBathTotal | 2 |
| HeatingFuel | Natural Gas |
| HeatingType | Forced Air |
| StoriesTotal | 2 |
| SizeInterior | 1863.16 Sqft |
| Type | House |
| UtilityWater | Municipal Water |
Parking
| Attached Garage |
Land
| Acreage | No |
| LandAmenities | Park, Place Of Worship, Playground, Public Transit, Schools, Shopping |
| Sewer | Municipal Sewage System |
| SizeFrontage | 48 Ft |
| SizeTotalText | Under 1/2 Acre |
| ZoningDescription | R1.b |
Rooms
| Level | Type | Length | Width | Dimensions |
|---|---|---|---|---|
| Second Level | Primary Bedroom | 13'1'' x 13'1'' | ||
| Second Level | Bedroom | 8'10'' x 15'6'' | ||
| Second Level | Bedroom | 9'1'' x 11'11'' | ||
| Second Level | 3pc Bathroom | Measurements not available | ||
| Basement | Utility Room | 4'6'' x 8'4'' | ||
| Basement | Storage | 3'4'' x 7'3'' | ||
| Basement | Storage | 6'9'' x 15'0'' | ||
| Basement | Recreation Room | 17'11'' x 26'6'' | ||
| Basement | Laundry Room | 8'6'' x 10'8'' | ||
| Basement | 2pc Bathroom | Measurements not available | ||
| Main Level | Living Room | 18'3'' x 13'7'' | ||
| Main Level | Kitchen | 19'6'' x 9'10'' | ||
| Main Level | Dining Room | 18'3'' x 8'5'' | ||
| Main Level | Living Room | 18'2'' x 11'4'' | ||
| Main Level | 2pc Bathroom | Measurements not available |
https://www.realtor.ca/real-estate/27646764/56-imperial-road-n-guelph
Interested?
Contact us for more information
Sandy Hare
Salesperson
1499 Gordon Street
Guelph, Ontario N1L 1C9
Emily Coughlin
Salesperson
238 Speedvale Avenue West
Guelph, Ontario N1H 1C4

