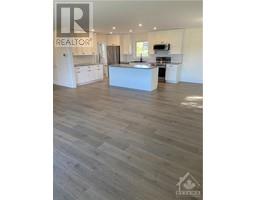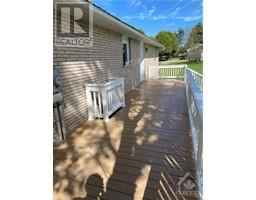3611 Drummond Con 2 Road Perth, Ontario K7H 3C3
$612,000
Beautiful, spacious, fully renovated,all-brick bungalow. Generous-sized open-concept living, dining, and kitchen areas. The kitchen has been recently replaced and has all new appliances, including the washer and dryer. All of the main flooring is made of new-quality laminate. All the windows and doors were replaced in 2022. A patio door to a new, 40 X 8-foot south-facing deck is off the main floor. Three good-sized bedrooms with the Primairy having a beautiful new en-suite.New main floor, full bath as well. The basement is clean and spacious, newly drywalled, featuring large room dimensions. A significant level lot of .688 acres. Complete with a separate oversized garage and a gravel driveway. Of Note: The septic system, including the bed, was replaced in 2022. The well has a new submersible pump and casing to above ground in 2022, as well as a new pressure tank. The electrical panels for both the House and garage were replaced in 2021. All of the plumbing was redone in 2022. (id:50886)
Property Details
| MLS® Number | 1420210 |
| Property Type | Single Family |
| Neigbourhood | Drummond/ Perth |
| Easement | Unknown |
| ParkingSpaceTotal | 8 |
| RoadType | Paved Road |
| StorageType | Storage Shed |
Building
| BathroomTotal | 2 |
| BedroomsAboveGround | 3 |
| BedroomsTotal | 3 |
| Appliances | Refrigerator, Dishwasher, Dryer, Microwave Range Hood Combo, Stove, Washer |
| ArchitecturalStyle | Bungalow |
| BasementDevelopment | Partially Finished |
| BasementType | Full (partially Finished) |
| ConstructionStyleAttachment | Detached |
| CoolingType | Heat Pump |
| ExteriorFinish | Brick |
| FireplacePresent | Yes |
| FireplaceTotal | 1 |
| FlooringType | Laminate, Ceramic |
| FoundationType | Block |
| HeatingFuel | Propane |
| HeatingType | Forced Air, Heat Pump |
| StoriesTotal | 1 |
| Type | House |
| UtilityWater | Drilled Well |
Parking
| Detached Garage |
Land
| Acreage | No |
| Sewer | Septic System |
| SizeDepth | 200 Ft ,3 In |
| SizeFrontage | 149 Ft ,10 In |
| SizeIrregular | 149.87 Ft X 200.23 Ft (irregular Lot) |
| SizeTotalText | 149.87 Ft X 200.23 Ft (irregular Lot) |
| ZoningDescription | R1 |
Rooms
| Level | Type | Length | Width | Dimensions |
|---|---|---|---|---|
| Basement | Laundry Room | 22'10" x 8'6" | ||
| Basement | Utility Room | 17'1" x 12'0" | ||
| Basement | Recreation Room | 30'3" x 26'6" | ||
| Main Level | Dining Room | 12'5" x 9'8" | ||
| Main Level | Kitchen | 14'1" x 12'6" | ||
| Main Level | Primary Bedroom | 15'4" x 11'0" | ||
| Main Level | Bedroom | 11'7" x 11'2" | ||
| Main Level | Bedroom | 11'7" x 10'6" | ||
| Main Level | 4pc Bathroom | 8'0" x 5'0" | ||
| Main Level | 4pc Ensuite Bath | 7'9" x 6'6" | ||
| Main Level | Living Room | 27'8" x 15'0" |
https://www.realtor.ca/real-estate/27646709/3611-drummond-con-2-road-perth-drummond-perth
Interested?
Contact us for more information
Richard K. Keirans
Broker of Record
1530stittsville Main St,bx1024
Ottawa, Ontario K2S 1B2





























































