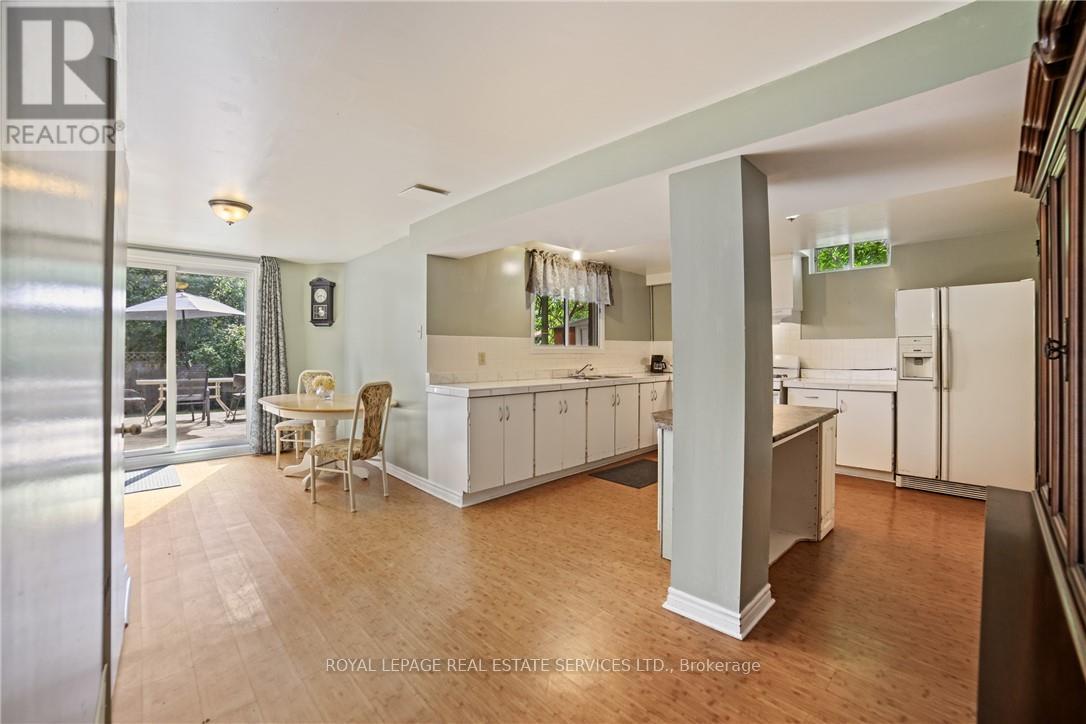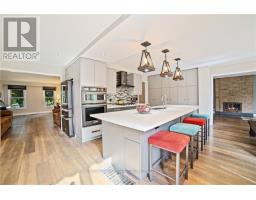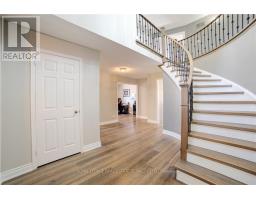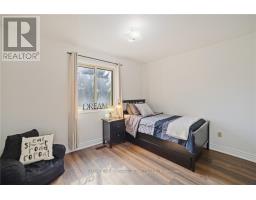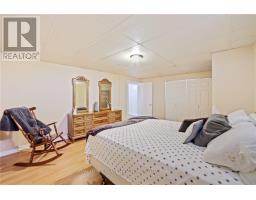1837 Pilgrims Way Oakville, Ontario L6M 1X2
$1,949,900
Huge Glen Abbey 4-bedroom home, awaits a new family to call it home! This extensively renovated home boasts a designer kitchen with all stainless steel appliances and massive entertaining areas. Walkout to a private balcony off the kitchen create a calmness to start your day with a cup of coffee or tea, all while absorbing nature's beauty in your private backyard filled with fruit trees. Gorgeous engineered hardwood throughout, including the wrought iron staircase create an openness and flow that are unique to a house that is over 3000sqft. A fully finished basement includes its own kitchen and laundry, create full independence for in-law suite or nanny suite. As the kids get older, perfect living area for the grown children that still live at home and want a taste of living alone. Home is in the coveted school areas for Glen Abbey and Loyola. Brand new furnace (2024), owned water heater (2023) and AC (2022). (id:50886)
Property Details
| MLS® Number | W9371818 |
| Property Type | Single Family |
| Community Name | Glen Abbey |
| AmenitiesNearBy | Park, Public Transit, Schools |
| CommunityFeatures | Community Centre |
| ParkingSpaceTotal | 6 |
| Structure | Shed |
Building
| BathroomTotal | 5 |
| BedroomsAboveGround | 4 |
| BedroomsBelowGround | 1 |
| BedroomsTotal | 5 |
| Appliances | Water Heater, Dryer, Microwave, Oven, Refrigerator, Stove, Two Washers |
| BasementDevelopment | Finished |
| BasementFeatures | Walk Out |
| BasementType | Full (finished) |
| ConstructionStyleAttachment | Detached |
| CoolingType | Central Air Conditioning |
| ExteriorFinish | Brick |
| FireplacePresent | Yes |
| FlooringType | Hardwood, Tile, Laminate |
| FoundationType | Concrete |
| HalfBathTotal | 1 |
| HeatingFuel | Natural Gas |
| HeatingType | Forced Air |
| StoriesTotal | 2 |
| SizeInterior | 2499.9795 - 2999.975 Sqft |
| Type | House |
| UtilityWater | Municipal Water |
Parking
| Attached Garage |
Land
| Acreage | No |
| FenceType | Fenced Yard |
| LandAmenities | Park, Public Transit, Schools |
| Sewer | Sanitary Sewer |
| SizeDepth | 121 Ft ,7 In |
| SizeFrontage | 55 Ft ,1 In |
| SizeIrregular | 55.1 X 121.6 Ft |
| SizeTotalText | 55.1 X 121.6 Ft |
Rooms
| Level | Type | Length | Width | Dimensions |
|---|---|---|---|---|
| Second Level | Primary Bedroom | 5.33 m | 5.23 m | 5.33 m x 5.23 m |
| Second Level | Bathroom | 3.91 m | 3.33 m | 3.91 m x 3.33 m |
| Second Level | Bedroom 2 | 3.2 m | 4.95 m | 3.2 m x 4.95 m |
| Second Level | Bedroom 3 | 3.28 m | 3.61 m | 3.28 m x 3.61 m |
| Basement | Bedroom 5 | 3.78 m | 4.88 m | 3.78 m x 4.88 m |
| Ground Level | Kitchen | 7.14 m | 5.13 m | 7.14 m x 5.13 m |
| Ground Level | Bedroom 4 | 3.4 m | 4.11 m | 3.4 m x 4.11 m |
| Ground Level | Office | 2.77 m | 3.43 m | 2.77 m x 3.43 m |
| Ground Level | Family Room | 3.99 m | 5.66 m | 3.99 m x 5.66 m |
| Ground Level | Living Room | 3.4 m | 5.79 m | 3.4 m x 5.79 m |
| Ground Level | Dining Room | 3.73 m | 3.35 m | 3.73 m x 3.35 m |
https://www.realtor.ca/real-estate/27477726/1837-pilgrims-way-oakville-glen-abbey-glen-abbey
Interested?
Contact us for more information
Carissa Turnbull
Broker
231 Oak Park Blvd #400a
Oakville, Ontario L6H 7S8
































