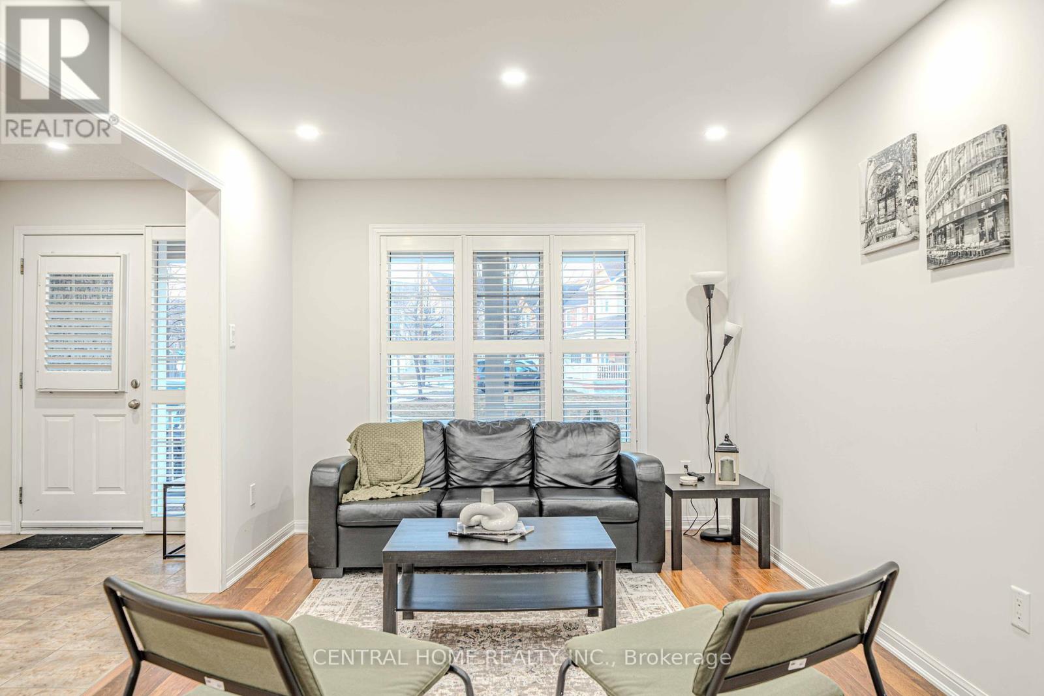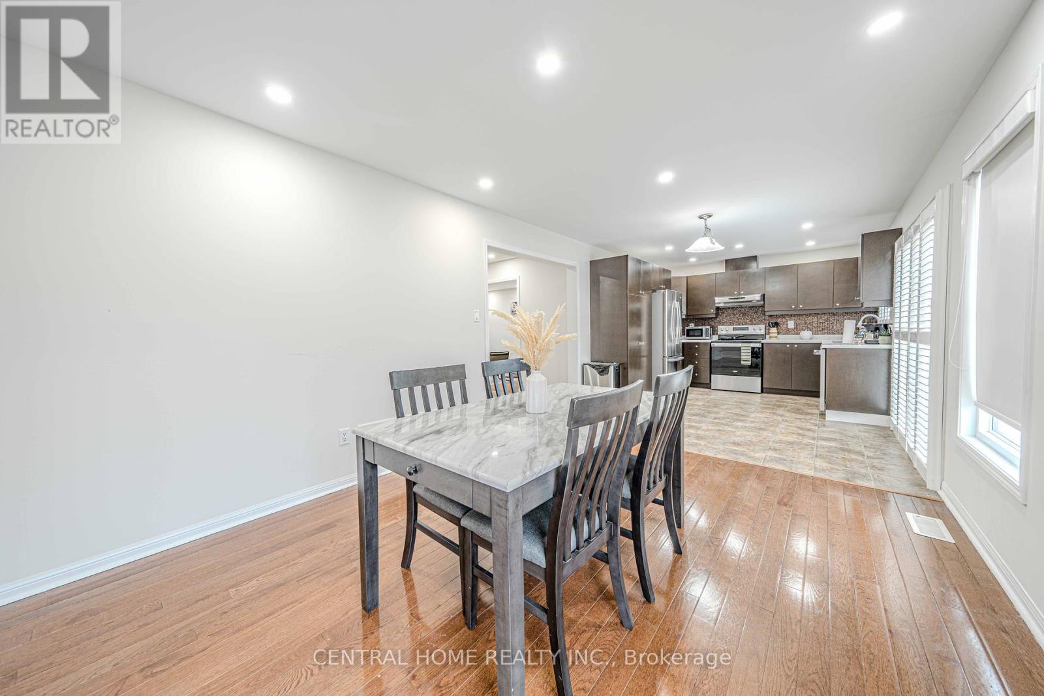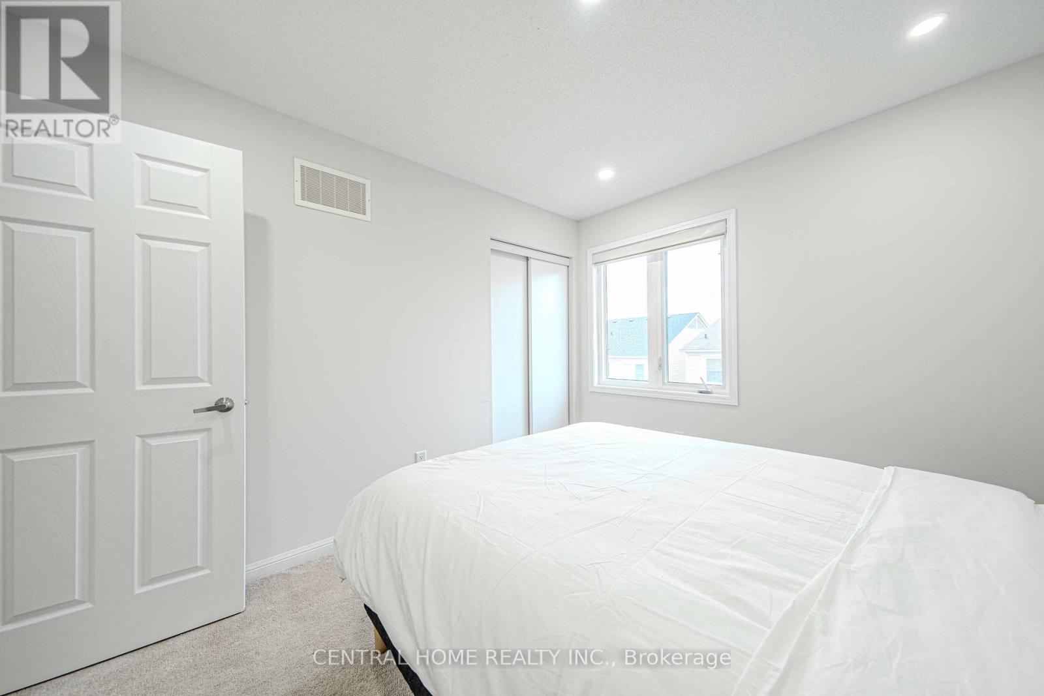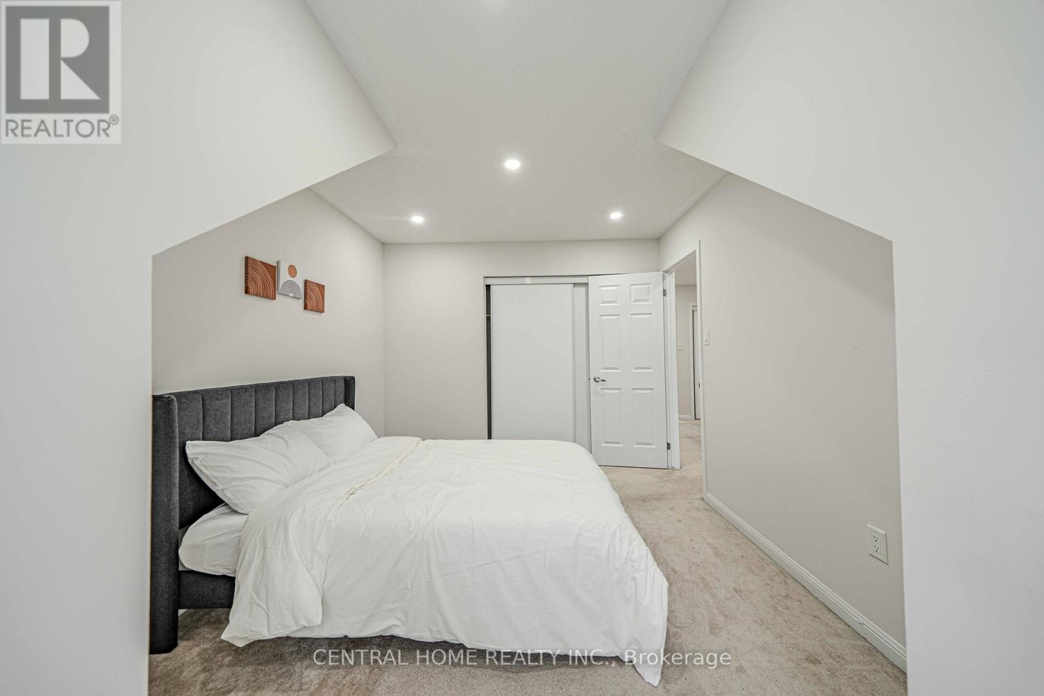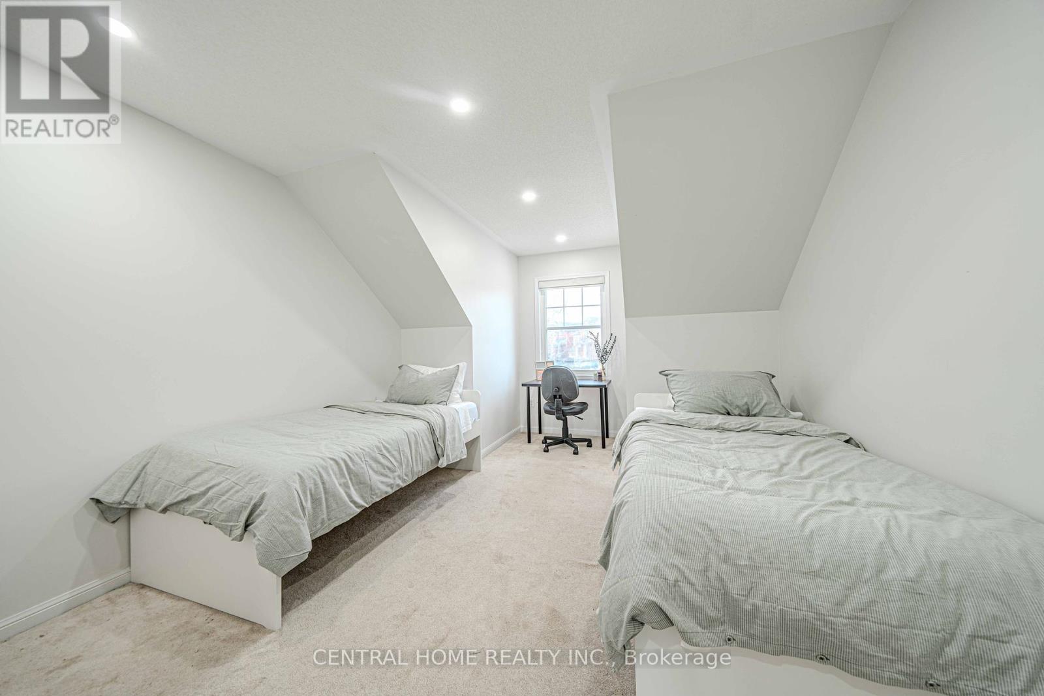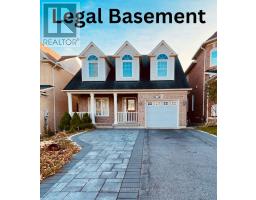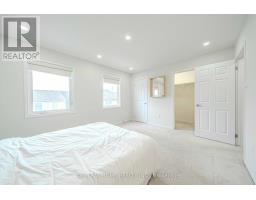340 Carlissa Run Newmarket, Ontario L3X 3J9
$1,249,900
location ! Location ! Location ! Detached 4 Bedrooms Home In Family-Friendly Desirable Woodland Hill Area. Through out LED pot lights. Open Concept Kitchen With Quarts .California Shutters on main floor Direct Access To Garage. M/Bdr W/Ensuite 4Pcs. Proffesionally Finished Spacious legal in-Law suite in basement with Separate Entrance.1 Bdr & 4 Pcs Bath & kitchen. Stoned Backyard No Sidewalk! can park easily 5 cars Stone Interlock Extension On front Parking Pad. minutes To Hwy 400 & Hwy 404, Walking distance to Yonge/Davis YRT Transit terminal and Go transit, Schools on walking distance, Upper Canada Shopping Mall and all other amenities nearby.NO SIDE WALK **** EXTRAS **** S/S Fridge double door, Stove, B/i Dishwasher, Range hood, Washer and Dryer on 2nd floor, S/s fridge and stove in basement. (id:50886)
Property Details
| MLS® Number | N10415607 |
| Property Type | Single Family |
| Community Name | Woodland Hill |
| Features | In-law Suite |
| ParkingSpaceTotal | 5 |
Building
| BathroomTotal | 4 |
| BedroomsAboveGround | 4 |
| BedroomsBelowGround | 1 |
| BedroomsTotal | 5 |
| Appliances | Water Heater |
| BasementDevelopment | Finished |
| BasementFeatures | Separate Entrance |
| BasementType | N/a (finished) |
| ConstructionStyleAttachment | Detached |
| CoolingType | Central Air Conditioning, Air Exchanger |
| ExteriorFinish | Brick |
| FlooringType | Laminate, Hardwood, Ceramic, Carpeted |
| FoundationType | Poured Concrete |
| HalfBathTotal | 1 |
| HeatingFuel | Natural Gas |
| HeatingType | Forced Air |
| StoriesTotal | 2 |
| SizeInterior | 1999.983 - 2499.9795 Sqft |
| Type | House |
| UtilityWater | Municipal Water |
Parking
| Attached Garage |
Land
| Acreage | No |
| Sewer | Sanitary Sewer |
| SizeDepth | 85 Ft ,3 In |
| SizeFrontage | 36 Ft ,1 In |
| SizeIrregular | 36.1 X 85.3 Ft |
| SizeTotalText | 36.1 X 85.3 Ft |
Rooms
| Level | Type | Length | Width | Dimensions |
|---|---|---|---|---|
| Second Level | Primary Bedroom | 4.4 m | 3.5 m | 4.4 m x 3.5 m |
| Second Level | Bedroom 2 | 3 m | 3.5 m | 3 m x 3.5 m |
| Second Level | Bedroom 3 | 3.5 m | 3.1 m | 3.5 m x 3.1 m |
| Second Level | Bedroom 4 | 3.1 m | 3.1 m | 3.1 m x 3.1 m |
| Basement | Recreational, Games Room | 5.3 m | 4.8 m | 5.3 m x 4.8 m |
| Basement | Bedroom | 2.9 m | 2.5 m | 2.9 m x 2.5 m |
| Basement | Dining Room | 2.9 m | 2.5 m | 2.9 m x 2.5 m |
| Main Level | Living Room | 6.1 m | 3.05 m | 6.1 m x 3.05 m |
| Main Level | Dining Room | 6.1 m | 3.05 m | 6.1 m x 3.05 m |
| Main Level | Family Room | 4.3 m | 3.5 m | 4.3 m x 3.5 m |
| Main Level | Kitchen | 4.4 m | 3.5 m | 4.4 m x 3.5 m |
| Main Level | Eating Area | 4.4 m | 3.5 m | 4.4 m x 3.5 m |
https://www.realtor.ca/real-estate/27634160/340-carlissa-run-newmarket-woodland-hill-woodland-hill
Interested?
Contact us for more information
Muhammad Sadiq
Broker
30 Fulton Way Unit 8 Ste 100
Richmond Hill, Ontario L4B 1E6



