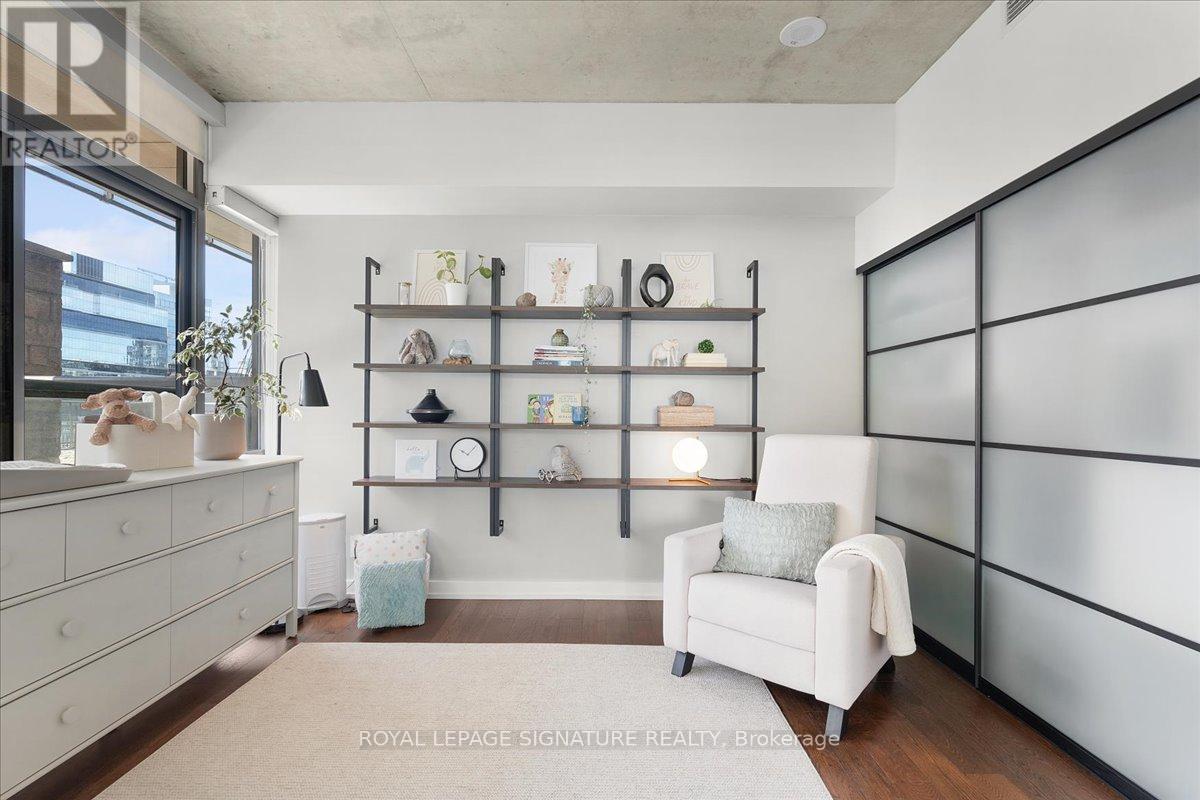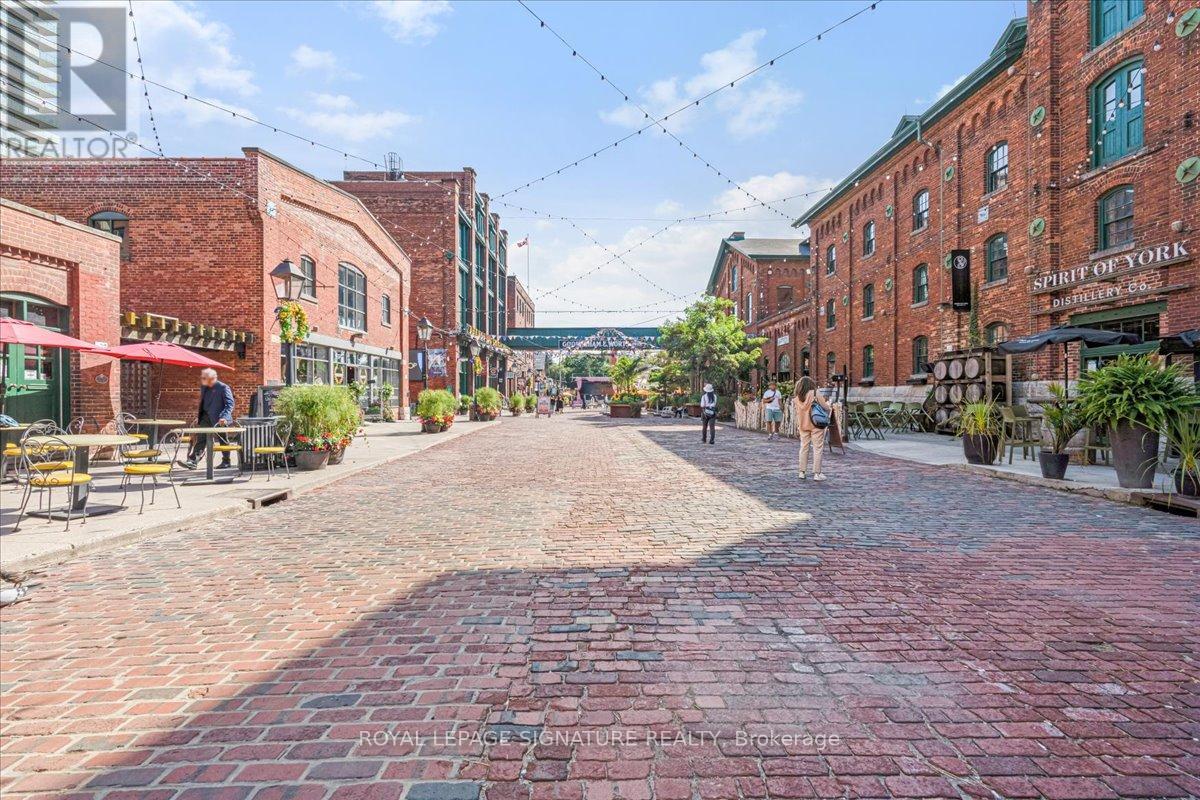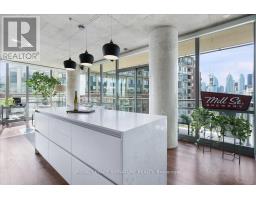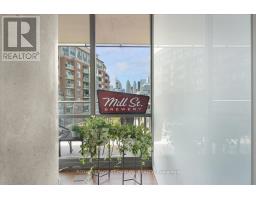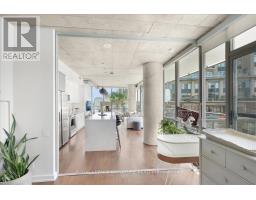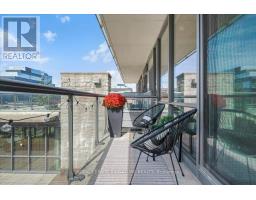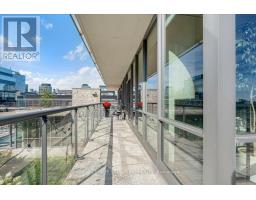706 - 33 Mill Street Toronto, Ontario M5A 3R3
$914,900Maintenance, Heat, Water, Common Area Maintenance, Insurance
$747.61 Monthly
Maintenance, Heat, Water, Common Area Maintenance, Insurance
$747.61 MonthlyExquisite Family-Sized 2-Bed, 2-Bath, Corner Suite (Split Layout) In Toronto's Iconic HistoricalDistillery District. This Luxurious Open-Concept Unit Has Been Fully Renovated & Features StrikingWall-To-Wall, Floor-To-Ceiling Windows in Every Room Ensuring Spectacular Unobstructed Views &Natural Light, All Day Long. Enjoy Both South & West Exposure On One Of The Buildings OnlyWraparound Balconies, Giving You 200+ Sq Ft Of Outdoor Living Space & Promises Epic 10/10 Sunsets AsA Backdrop To Your CN Tower/T.O Skyline View. Superb Modern-Industrial Custom Kitchen W/ QuartzCounter, Oversized Island For Entertaining & High-End SS Appliances, 9' Exposed Concrete Ceilings,Hardwood Flooring & Custom Automated Blinds Throughout. Primary Bedroom Has His/Hers Closets W/Custom Organizers & Spa-Like 4-Pc Ensuite. 2nd Bedroom Has Juliette Balcony & Floor-To-CeilingSliding Doors So It Can Easily Be Incorporated Into The Living Space If Desired. Email Listing AgentFor Full List Of Upgrades! **** EXTRAS **** Top Tier Amenities Incl. The City's Most Picturesque Rooftop Pool/Terrace, Gym, Theatre, Rec Room,Guest Suites & AAA+ Management. HVAC(2023)/Bathrooms(2020)/Frosted Glass Closet Doors(2022). All Kitec Removed. (id:50886)
Property Details
| MLS® Number | C9371853 |
| Property Type | Single Family |
| Community Name | Waterfront Communities C8 |
| AmenitiesNearBy | Public Transit, Schools |
| CommunityFeatures | Pet Restrictions |
| Features | Balcony |
| ParkingSpaceTotal | 1 |
| PoolType | Outdoor Pool |
| ViewType | View |
Building
| BathroomTotal | 2 |
| BedroomsAboveGround | 2 |
| BedroomsTotal | 2 |
| Amenities | Exercise Centre, Visitor Parking, Storage - Locker |
| Appliances | Blinds, Dishwasher, Microwave, Refrigerator, Stove |
| CoolingType | Central Air Conditioning |
| ExteriorFinish | Concrete |
| FlooringType | Hardwood, Tile |
| HeatingFuel | Natural Gas |
| HeatingType | Forced Air |
| SizeInterior | 799.9932 - 898.9921 Sqft |
| Type | Apartment |
Parking
| Underground |
Land
| Acreage | No |
| LandAmenities | Public Transit, Schools |
Rooms
| Level | Type | Length | Width | Dimensions |
|---|---|---|---|---|
| Other | Kitchen | Measurements not available | ||
| Other | Living Room | Measurements not available | ||
| Other | Primary Bedroom | Measurements not available | ||
| Other | Bedroom 2 | Measurements not available | ||
| Other | Bathroom | Measurements not available | ||
| Other | Bathroom | Measurements not available | ||
| Other | Dining Room | Measurements not available |
Interested?
Contact us for more information
Roxanne Swatogor
Salesperson
495 Wellington St W #100
Toronto, Ontario M5V 1G1




















