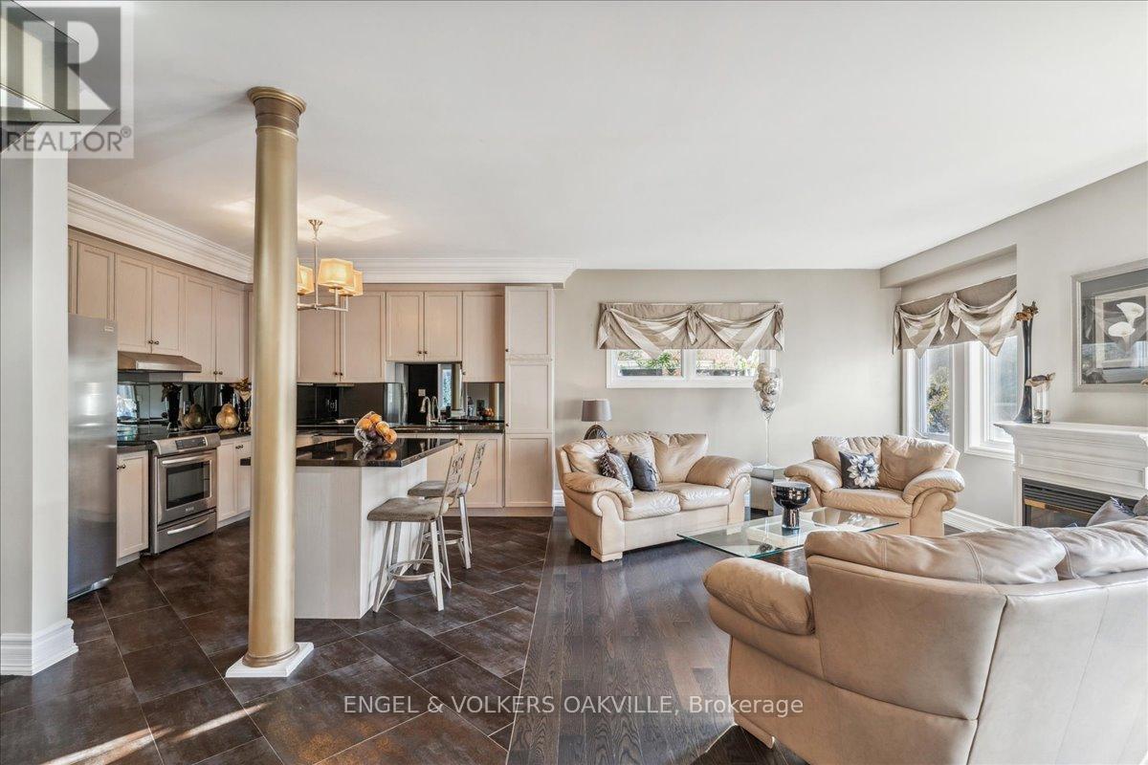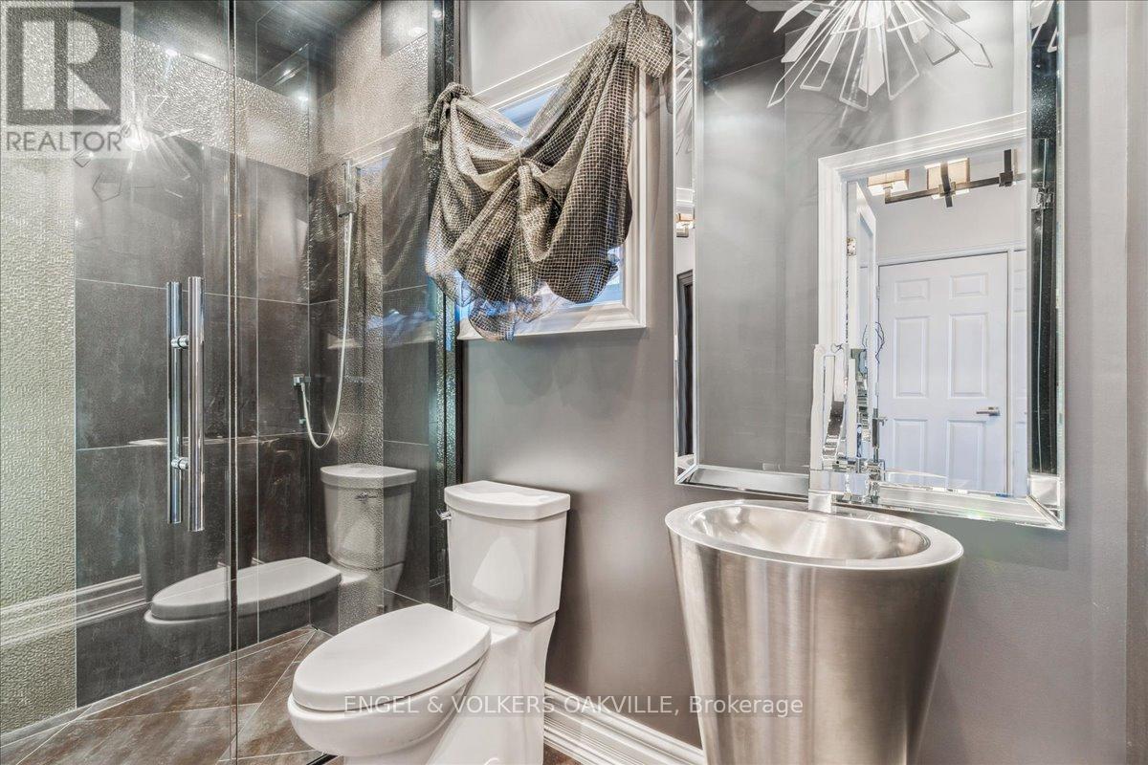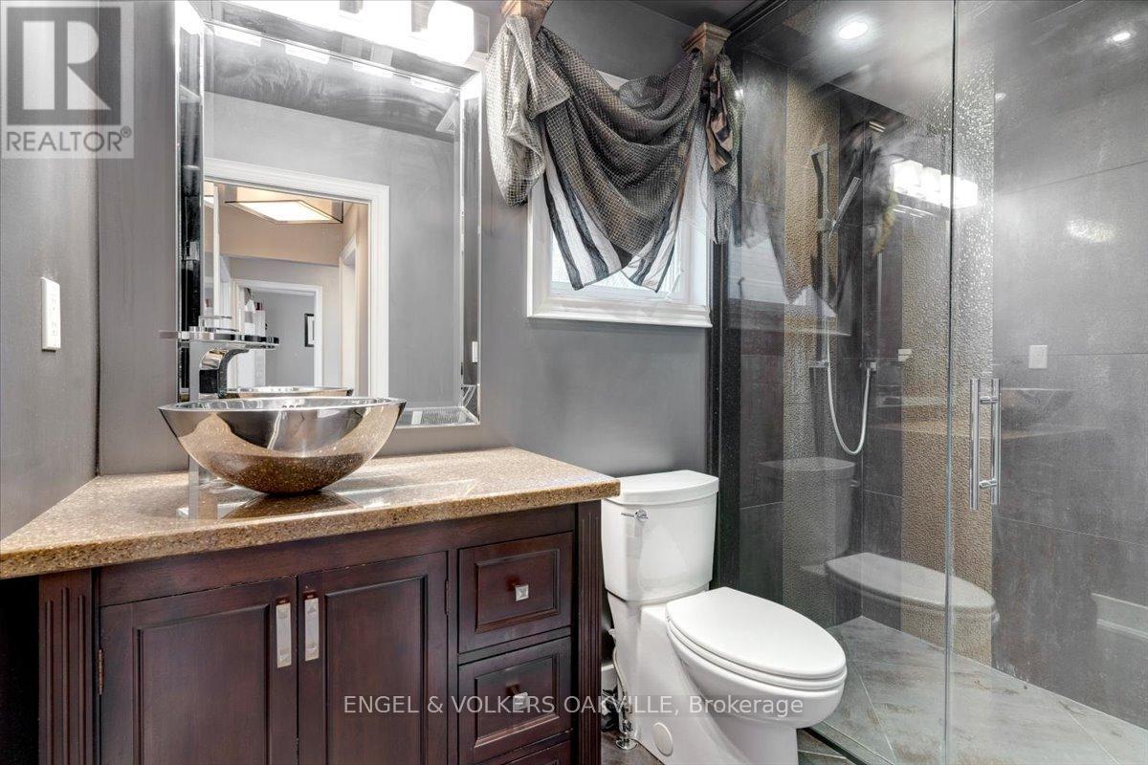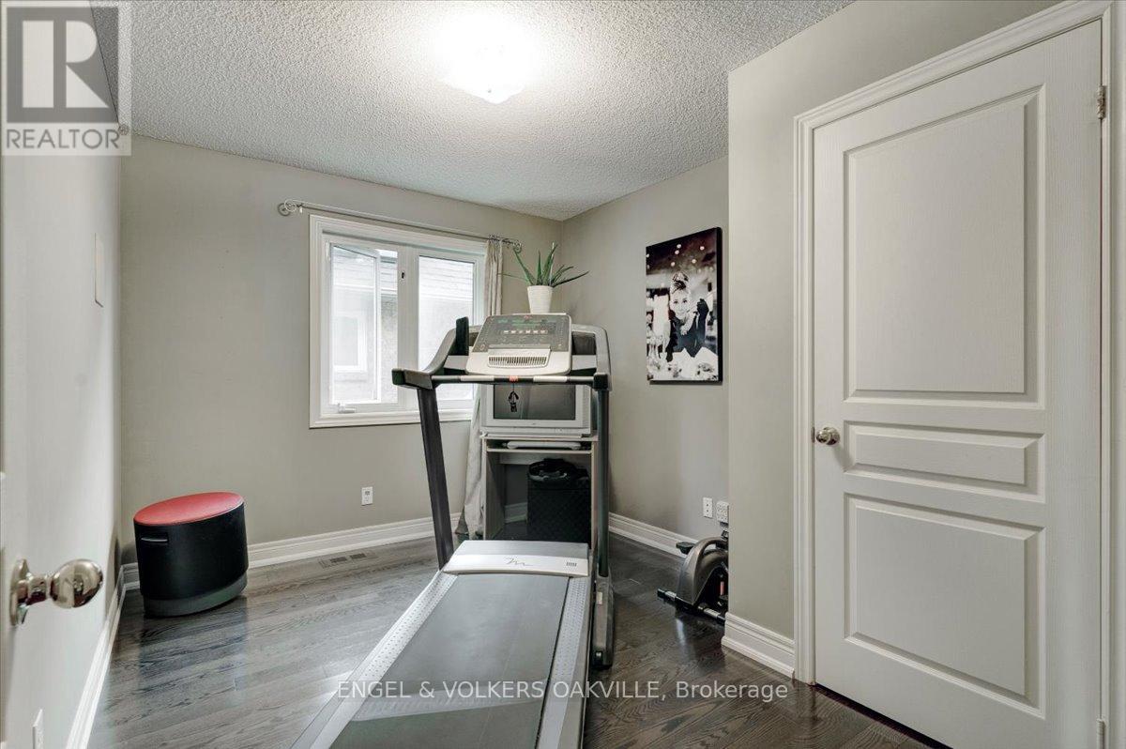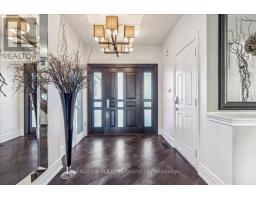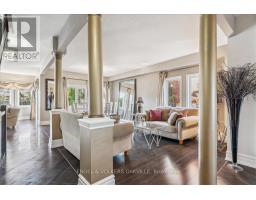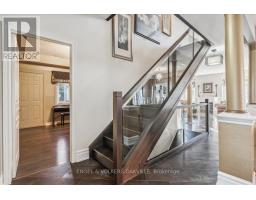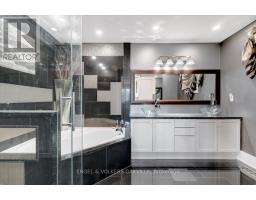527 Ravineview Way Oakville, Ontario L6H 6S9
$2,299,000
Follow Your Dream, Home and discover the epitome of elegance! Joshua Creek provides an ideal setting for families and is renowned for its top-ranked schools. This exquisite, opulent, and serene Zen sanctuary boasts five lavish bedrooms and four fully renovated spa designed luxury bathrooms. This stunning residence features a patterned concrete walkway leading to a charming outdoor oasis, here you will find a welcoming in-ground salt water pool with built in spa jets, that provides a wonderful massage experience that will help you relax after work. The interior boasts hardwood flooring throughout and a new custom oak staircase with floating glass railings, adding to the grandeur of the living space. The main floor office with a separate exterior entrance makes it ideal if you work-from-home and want private access for client meetings. Alternatively, the main floor office along with the wheelchair accessible main floor spa bathroom can be combined into a separate living suite for in-laws or nanny privileges. This home truly represents sophisticated living! The open concept kitchen features Stay Galaxy Granite counters and custom cabinetry with a built in Pantry displaying a floating island, large pot drawer and spice rack. The 5 large bedrooms and 3 full bathrooms on the second level shows off the exotic Brazilian Walnut & Ebony hardwood, Cambria Quartz, limited edition & Shooting Star Granite. You will appreciate the convenience of the second level spacious laundry with built-in cabinets for an abundance of storage. Every square inch of this home from the main floor to the second will have you experience the ultimate in luxury. Enjoy your tour! (id:50886)
Property Details
| MLS® Number | W9361709 |
| Property Type | Single Family |
| Community Name | Iroquois Ridge North |
| ParkingSpaceTotal | 6 |
| PoolType | Inground Pool |
Building
| BathroomTotal | 4 |
| BedroomsAboveGround | 5 |
| BedroomsTotal | 5 |
| Appliances | Dishwasher, Dryer, Refrigerator, Stove, Washer, Water Heater, Window Coverings |
| BasementDevelopment | Unfinished |
| BasementType | Full (unfinished) |
| ConstructionStyleAttachment | Detached |
| CoolingType | Central Air Conditioning |
| ExteriorFinish | Brick |
| FireplacePresent | Yes |
| FoundationType | Poured Concrete |
| HeatingFuel | Natural Gas |
| HeatingType | Forced Air |
| StoriesTotal | 2 |
| Type | House |
| UtilityWater | Municipal Water |
Parking
| Attached Garage |
Land
| Acreage | No |
| Sewer | Sanitary Sewer |
| SizeDepth | 114 Ft ,10 In |
| SizeFrontage | 43 Ft ,5 In |
| SizeIrregular | 43.47 X 114.86 Ft |
| SizeTotalText | 43.47 X 114.86 Ft |
| ZoningDescription | Rl8 |
Rooms
| Level | Type | Length | Width | Dimensions |
|---|---|---|---|---|
| Second Level | Bedroom | 3.66 m | 2.87 m | 3.66 m x 2.87 m |
| Second Level | Primary Bedroom | 4.98 m | 4.09 m | 4.98 m x 4.09 m |
| Second Level | Laundry Room | 2.03 m | 1.55 m | 2.03 m x 1.55 m |
| Second Level | Bedroom | 4.01 m | 3.89 m | 4.01 m x 3.89 m |
| Second Level | Bedroom | 3.89 m | 3.78 m | 3.89 m x 3.78 m |
| Second Level | Bedroom | 5.66 m | 3.78 m | 5.66 m x 3.78 m |
| Lower Level | Other | 13.41 m | 9.68 m | 13.41 m x 9.68 m |
| Main Level | Foyer | 3.86 m | 2.31 m | 3.86 m x 2.31 m |
| Main Level | Kitchen | 3.61 m | 2.31 m | 3.61 m x 2.31 m |
| Main Level | Family Room | 5.66 m | 4.5 m | 5.66 m x 4.5 m |
| Main Level | Den | 3.66 m | 3.05 m | 3.66 m x 3.05 m |
| Main Level | Dining Room | 6.63 m | 4.85 m | 6.63 m x 4.85 m |
Interested?
Contact us for more information
Jo-Anne Copeland
Salesperson
226 Lakeshore Road East
Oakville, Ontario L6J 1H8
Tanya Elena Kerst Castrichini
Salesperson
226 Lakeshore Road East
Oakville, Ontario L6J 1H8












