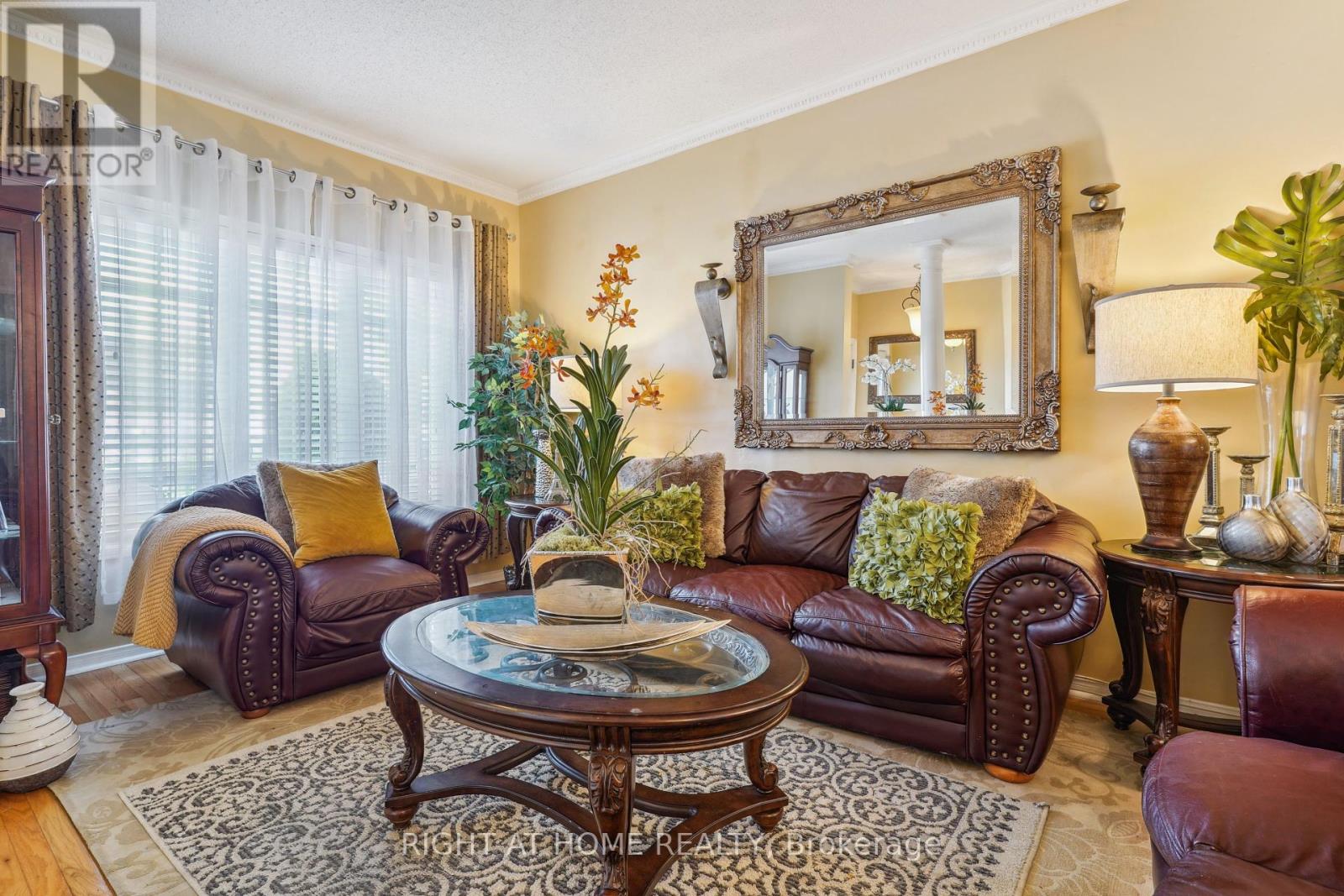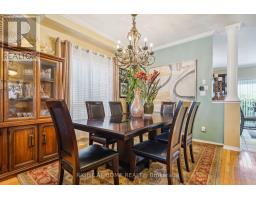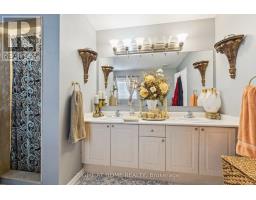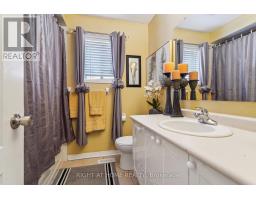26 Bluewater Crescent Brampton, Ontario L7A 2H1
$1,249,900
Spacious and Stunning Detached in the Heart of Fletchers Meadow! Approximately 2400 square feet with a two bedroom, two bathroom legal basement apartment with 2 separate entrances. Upgraded kitchen with center island, stainless steel appliances with walk out from kitchen to a beautiful landscaped oasis! Nine foot ceilings throughout main floor, master bedroom has 5 piece en-suite with separate shower and oval tub. Legal basement apartment (with own mailbox address) with two bedroom and two separate baths (currently rented for $2400.00 a month). Two Separate Laundry rooms, Garden shed and beautiful covered patio in backyard with pattern concrete throughout the exterior of house with pot lights and security cameras. **** EXTRAS **** All appliances, all electric light fixtures, all window coverings, crown molding thru out ,hot water tank , legal basement apartment with certificate. (id:50886)
Property Details
| MLS® Number | W9371756 |
| Property Type | Single Family |
| Community Name | Fletcher's Meadow |
| AmenitiesNearBy | Schools, Public Transit |
| CommunityFeatures | Community Centre |
| Features | In-law Suite |
| ParkingSpaceTotal | 4 |
| Structure | Deck, Patio(s), Shed |
Building
| BathroomTotal | 5 |
| BedroomsAboveGround | 4 |
| BedroomsBelowGround | 2 |
| BedroomsTotal | 6 |
| BasementFeatures | Apartment In Basement, Separate Entrance |
| BasementType | N/a |
| ConstructionStyleAttachment | Detached |
| CoolingType | Central Air Conditioning |
| ExteriorFinish | Brick |
| FireProtection | Smoke Detectors |
| FireplacePresent | Yes |
| FireplaceTotal | 1 |
| FlooringType | Hardwood, Ceramic |
| FoundationType | Concrete, Block |
| HalfBathTotal | 1 |
| HeatingFuel | Natural Gas |
| HeatingType | Forced Air |
| StoriesTotal | 2 |
| SizeInterior | 1999.983 - 2499.9795 Sqft |
| Type | House |
| UtilityWater | Municipal Water |
Parking
| Garage |
Land
| Acreage | No |
| LandAmenities | Schools, Public Transit |
| Sewer | Sanitary Sewer |
| SizeDepth | 85 Ft ,7 In |
| SizeFrontage | 39 Ft ,4 In |
| SizeIrregular | 39.4 X 85.6 Ft |
| SizeTotalText | 39.4 X 85.6 Ft|under 1/2 Acre |
| ZoningDescription | Residential |
Rooms
| Level | Type | Length | Width | Dimensions |
|---|---|---|---|---|
| Second Level | Bedroom 3 | 3.9 m | 3.1 m | 3.9 m x 3.1 m |
| Second Level | Bedroom 4 | 4.6 m | 2.9 m | 4.6 m x 2.9 m |
| Second Level | Primary Bedroom | 6.3 m | 4.4 m | 6.3 m x 4.4 m |
| Second Level | Bedroom 2 | 3.3 m | 3.3 m | 3.3 m x 3.3 m |
| Basement | Kitchen | 3.5 m | 2.5 m | 3.5 m x 2.5 m |
| Basement | Bedroom | 3.5 m | 4 m | 3.5 m x 4 m |
| Basement | Bedroom | 3.5 m | 3.5 m | 3.5 m x 3.5 m |
| Ground Level | Kitchen | 4.47 m | 3.96 m | 4.47 m x 3.96 m |
| Ground Level | Family Room | 4.61 m | 3.31 m | 4.61 m x 3.31 m |
| Ground Level | Living Room | 7.51 m | 4.22 m | 7.51 m x 4.22 m |
| Ground Level | Dining Room | 7.51 m | 4.22 m | 7.51 m x 4.22 m |
| Ground Level | Eating Area | 4.47 m | 3.96 m | 4.47 m x 3.96 m |
Interested?
Contact us for more information
Antonio Rico
Salesperson
480 Eglinton Ave West #30, 106498
Mississauga, Ontario L5R 0G2

















































































