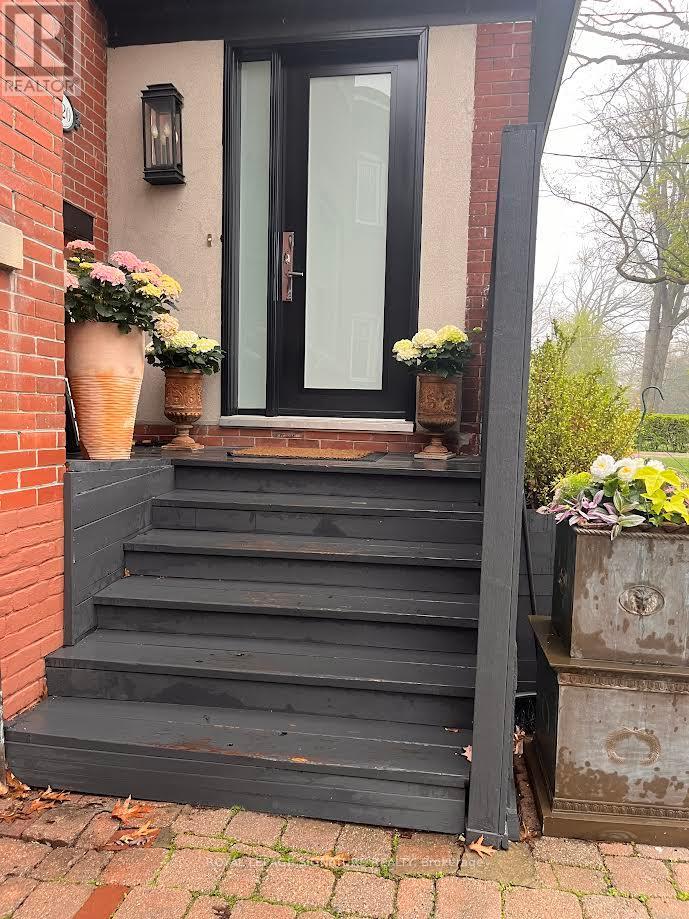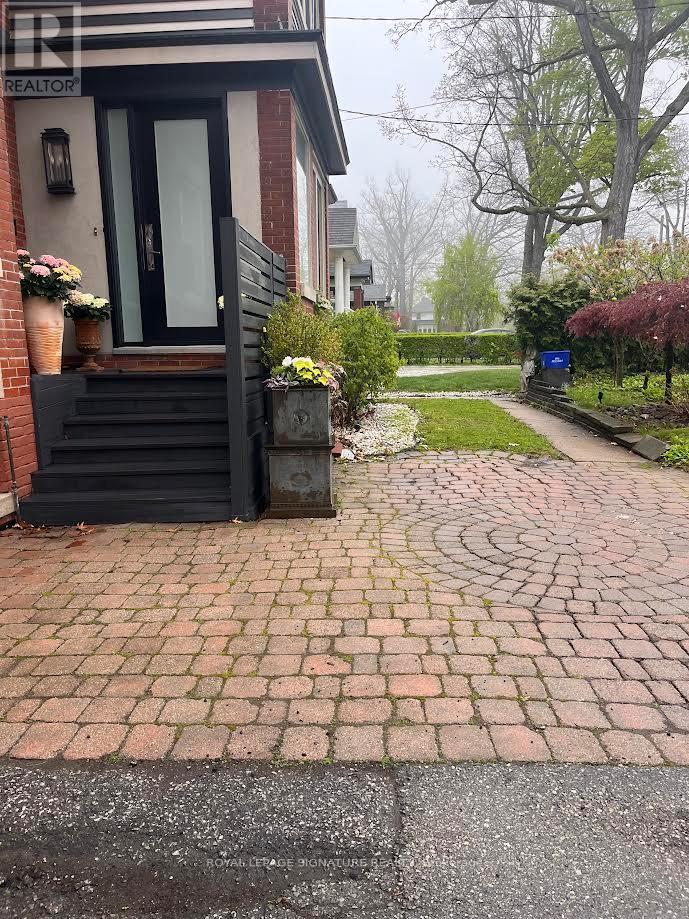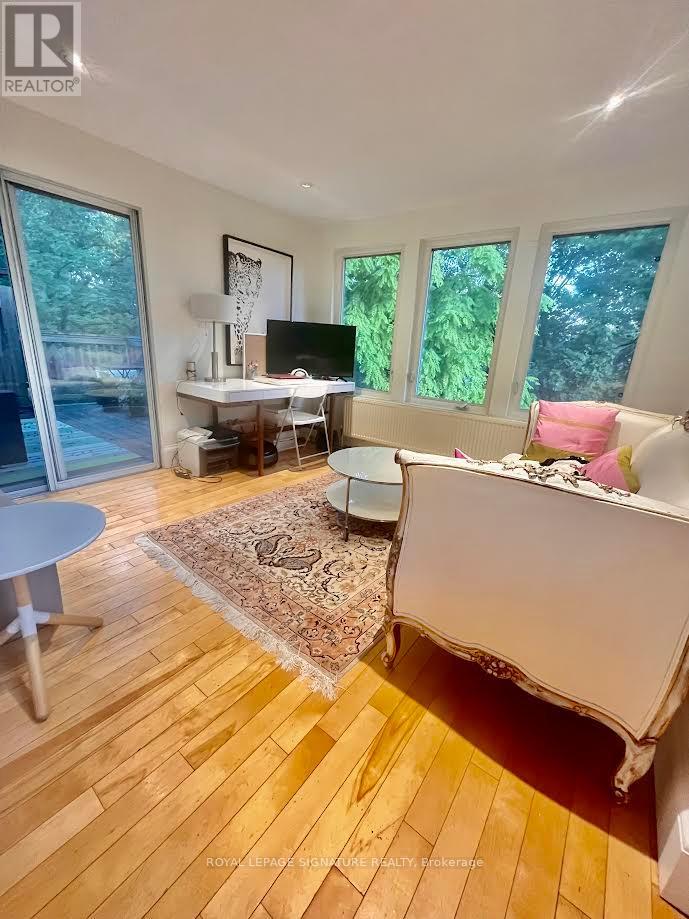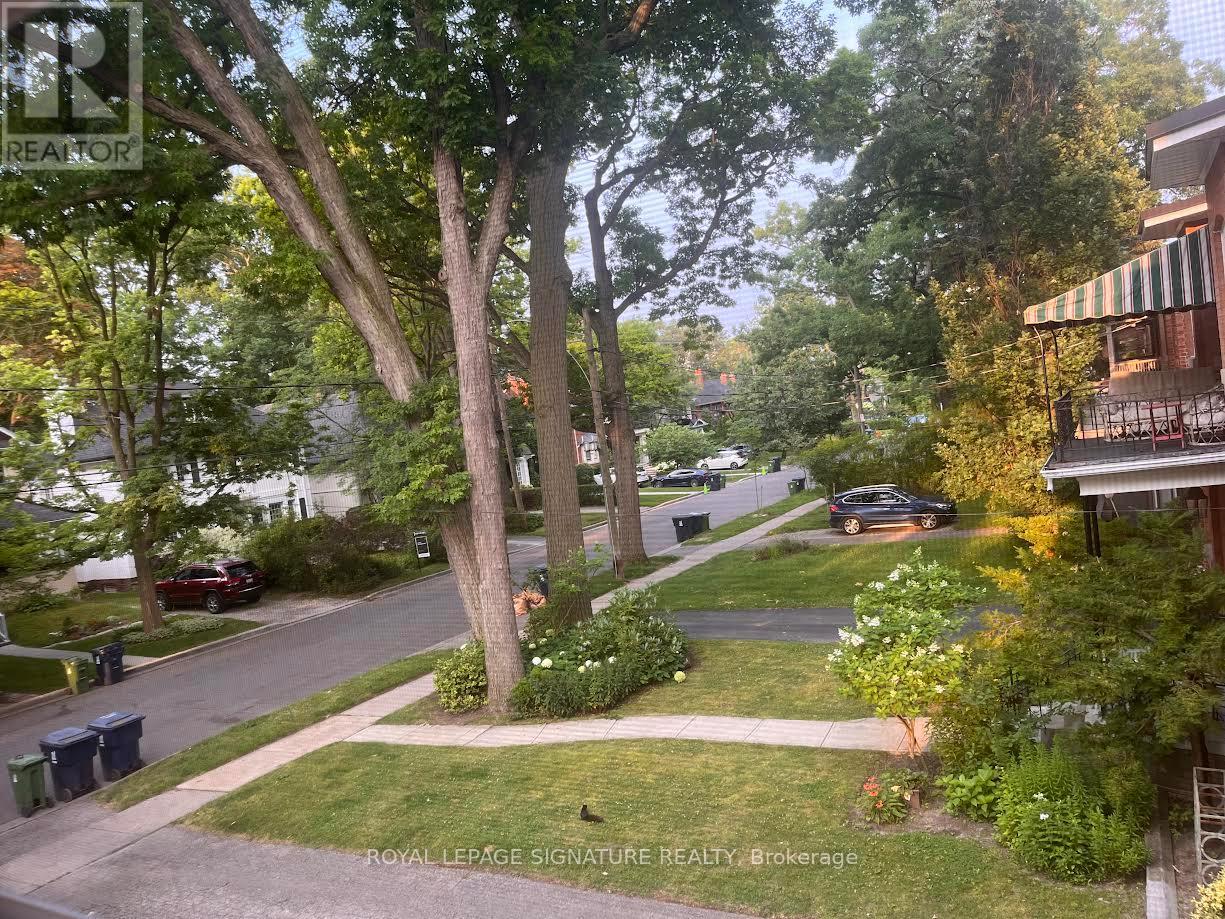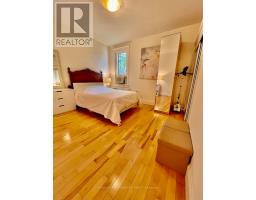Upper - 220 Rose Park Drive Toronto, Ontario M4T 1R5
$5,950 Monthly
Short term luxury furnished apartment close to 2000 sqf just under 10' ceilings on the upper level of a duplex on a mature cottage like one of the streets of the upscale area of Rosedale/Moore Park. hardwood and ceramics floors, huge 2 rooms master with ensuite and walk in closet and lovely sitting area with wall to wall windows, spacious kitchen with stainless steel appliances, stone countertops, very spacious living room and dining room, 3 skylights, all around windows bright and view of old huge trees, fire place, walk to St Clair and Yonge subway, TTC, park, tennis clubs, walking trail, shops, cafe.....to best rated schools: Witney, OLPH, Greenwood.. 5 min drive to Toronto best rated schools :North Toronto, Northern and more.....and to Yorkville and designer stores and fine restaurants....... **** EXTRAS **** The furnished short term comes with the all you need for a 6 months lease, list of furnishings will be given at the signing the contract....apartment has a great energy and feels much bigger in reality with all natural lights. (id:50886)
Property Details
| MLS® Number | C9371744 |
| Property Type | Single Family |
| Community Name | Rosedale-Moore Park |
| AmenitiesNearBy | Hospital, Park, Public Transit |
| Features | Ravine |
| ParkingSpaceTotal | 1 |
Building
| BathroomTotal | 2 |
| BedroomsAboveGround | 2 |
| BedroomsBelowGround | 1 |
| BedroomsTotal | 3 |
| CoolingType | Wall Unit |
| ExteriorFinish | Brick |
| FireplacePresent | Yes |
| FlooringType | Hardwood |
| FoundationType | Unknown |
| HeatingFuel | Natural Gas |
| HeatingType | Radiant Heat |
| SizeInterior | 1499.9875 - 1999.983 Sqft |
| Type | Duplex |
| UtilityWater | Municipal Water |
Parking
| Detached Garage |
Land
| Acreage | No |
| FenceType | Fenced Yard |
| LandAmenities | Hospital, Park, Public Transit |
| Sewer | Sanitary Sewer |
Rooms
| Level | Type | Length | Width | Dimensions |
|---|---|---|---|---|
| Second Level | Living Room | 7.1 m | 4.66 m | 7.1 m x 4.66 m |
| Second Level | Dining Room | 7.1 m | 4.66 m | 7.1 m x 4.66 m |
| Second Level | Kitchen | 3.78 m | 2.29 m | 3.78 m x 2.29 m |
| Second Level | Bedroom | 3.28 m | 3.43 m | 3.28 m x 3.43 m |
| Second Level | Family Room | 3.93 m | 3 m | 3.93 m x 3 m |
| Main Level | Bedroom | 4.62 m | 2.7 m | 4.62 m x 2.7 m |
Interested?
Contact us for more information
Guita Danesh
Salesperson
8 Sampson Mews Suite 201
Toronto, Ontario M3C 0H5


