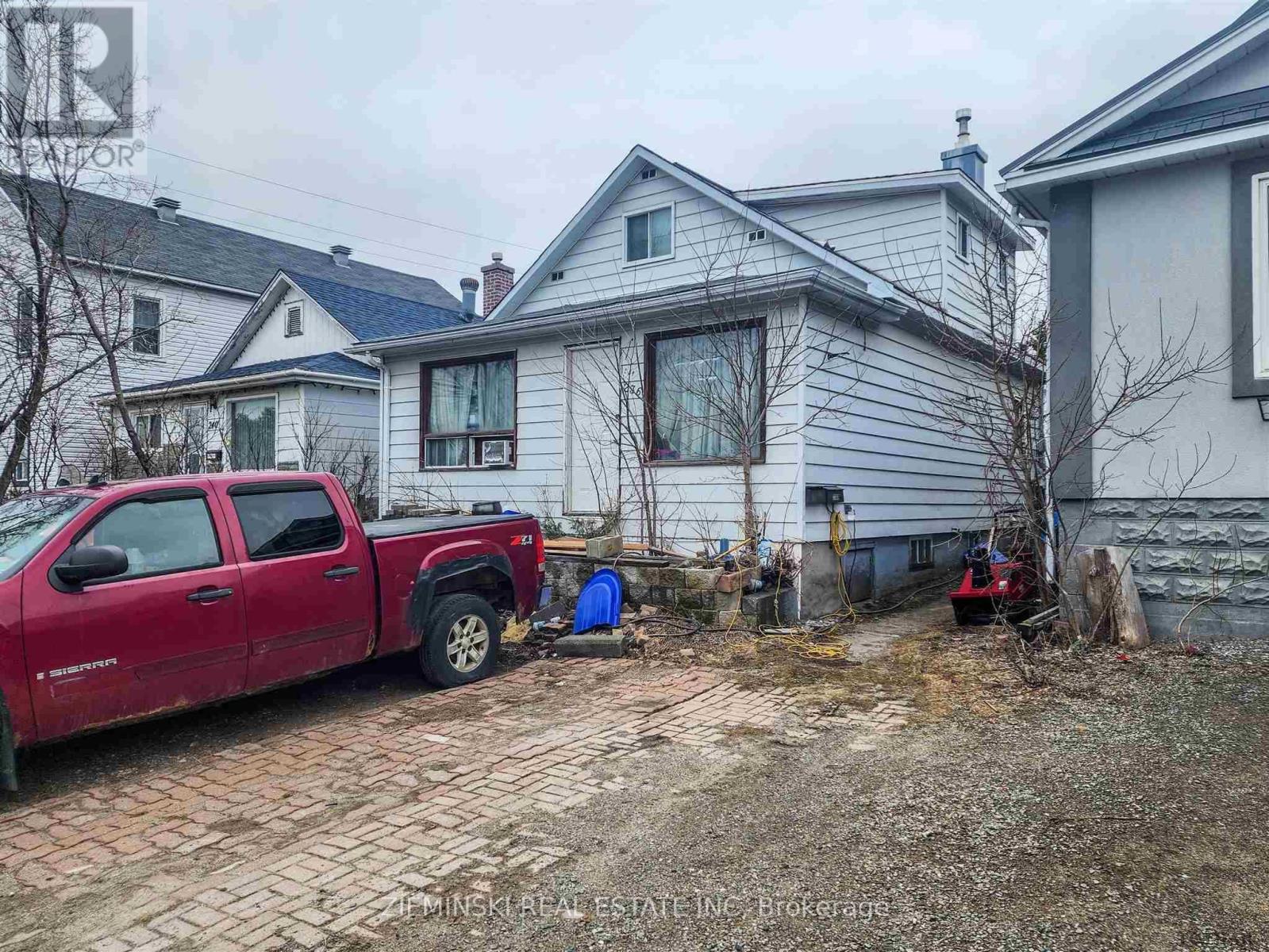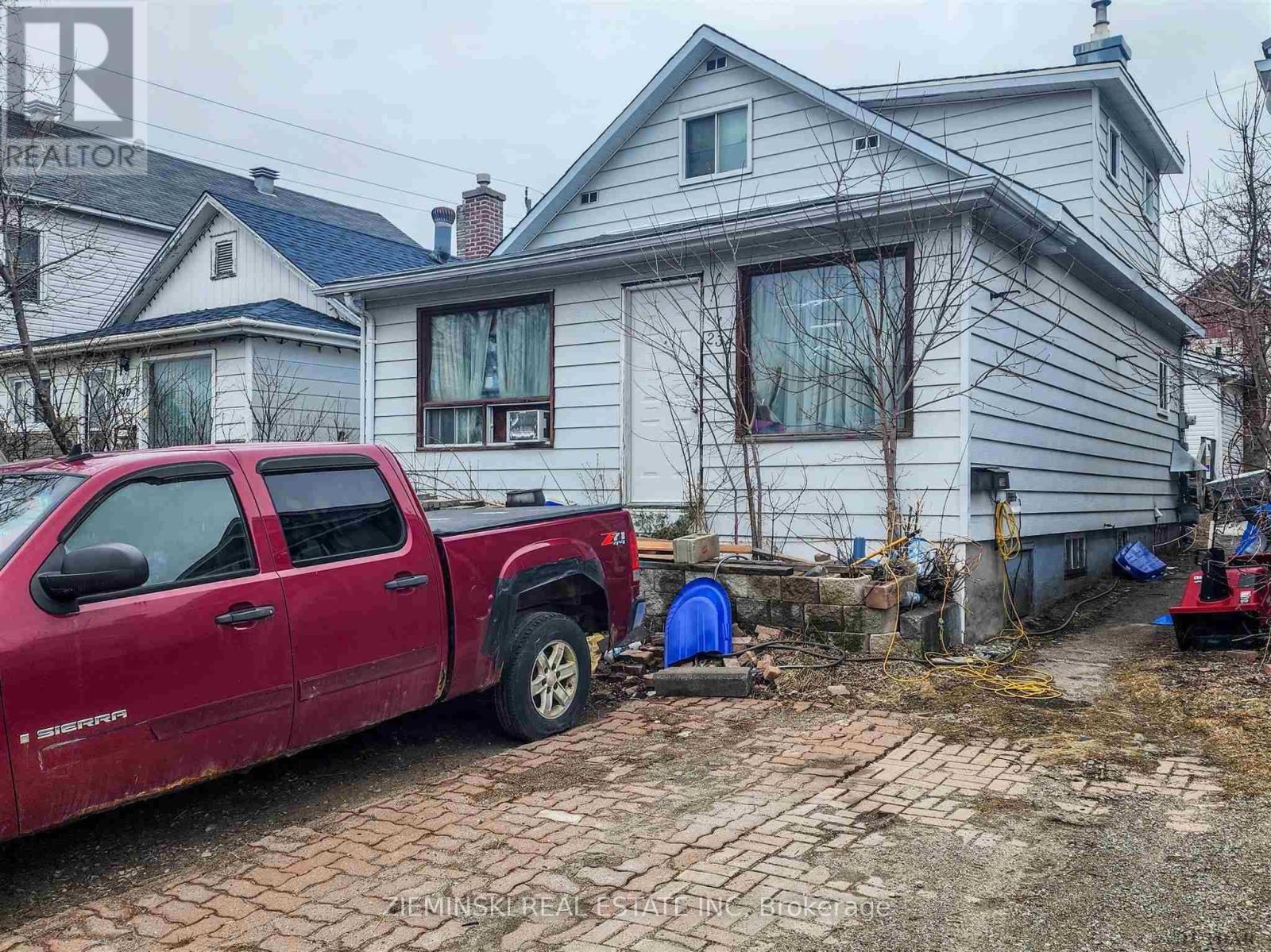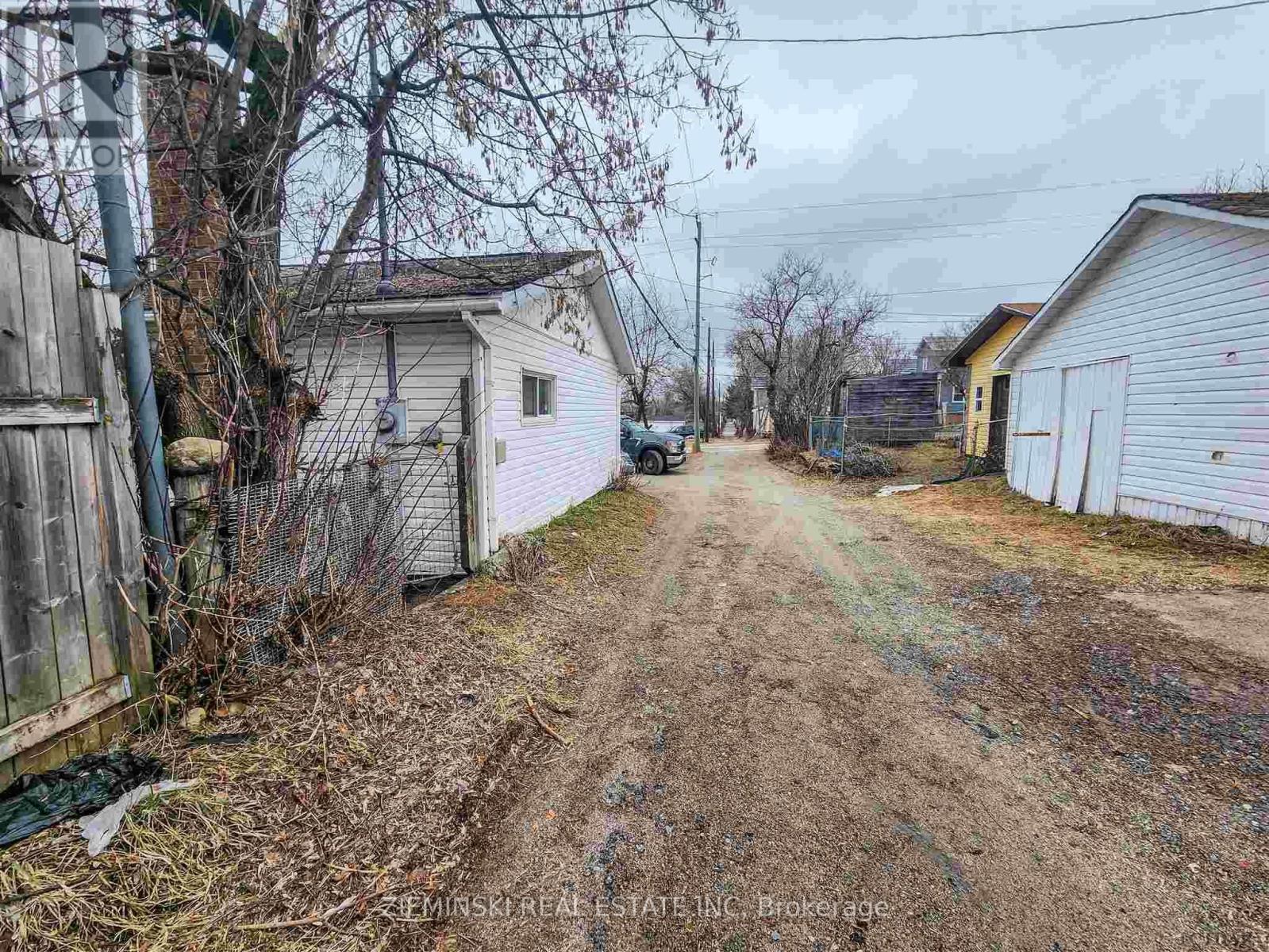236 Tamarack Street Timmins, Ontario P4N 6R1
$189,000
Unique property featuring two houses on one lot, offering excellent investment potential or the flexibility to live in one and rent the other. The first house boasts a spacious layout with three bedrooms and a bathroom. The main floor includes a kitchen, a roomy living area, and one bedroom, while upstairs, you'll find two additional bedrooms and a bathroom. A basement provides ample storage space. The second house offers a cozy one-bedroom setup with a kitchen and living room on the main floor, along with a basement for storage. Needs some TLC but has great potential. Don’t miss this versatile opportunity! (id:50886)
Property Details
| MLS® Number | T9274478 |
| Property Type | Single Family |
| Community Name | Hill District |
| ParkingSpaceTotal | 2 |
Building
| BathroomTotal | 2 |
| BedroomsAboveGround | 4 |
| BedroomsTotal | 4 |
| BasementDevelopment | Unfinished |
| BasementType | N/a (unfinished) |
| ConstructionStyleAttachment | Detached |
| FoundationType | Unknown |
| HeatingFuel | Natural Gas |
| HeatingType | Forced Air |
| StoriesTotal | 2 |
| SizeInterior | 1099.9909 - 1499.9875 Sqft |
| Type | House |
| UtilityWater | Municipal Water |
Land
| Acreage | No |
| Sewer | Sanitary Sewer |
| SizeDepth | 92 Ft ,6 In |
| SizeFrontage | 30 Ft |
| SizeIrregular | 30 X 92.5 Ft |
| SizeTotalText | 30 X 92.5 Ft|under 1/2 Acre |
| ZoningDescription | Na-r3 |
Rooms
| Level | Type | Length | Width | Dimensions |
|---|---|---|---|---|
| Second Level | Bedroom 2 | 2.71 m | 2.8 m | 2.71 m x 2.8 m |
| Second Level | Bedroom 3 | 2.46 m | 3.16 m | 2.46 m x 3.16 m |
| Second Level | Bathroom | 1.79 m | 2.25 m | 1.79 m x 2.25 m |
| Main Level | Kitchen | 3.16 m | 3.59 m | 3.16 m x 3.59 m |
| Main Level | Bedroom | 2.68 m | 3.29 m | 2.68 m x 3.29 m |
| Main Level | Living Room | 3.16 m | 3.96 m | 3.16 m x 3.96 m |
| Main Level | Living Room | 3.13 m | 3.2 m | 3.13 m x 3.2 m |
Utilities
| Cable | Available |
| Sewer | Installed |
https://www.realtor.ca/real-estate/27164471/236-tamarack-street-timmins-hill-district-hill-district
Interested?
Contact us for more information
Olivia Thomas
Salesperson
7392 Highway 11, P.o. Box 608
Iroquois Falls, Ontario P0K 1G0











