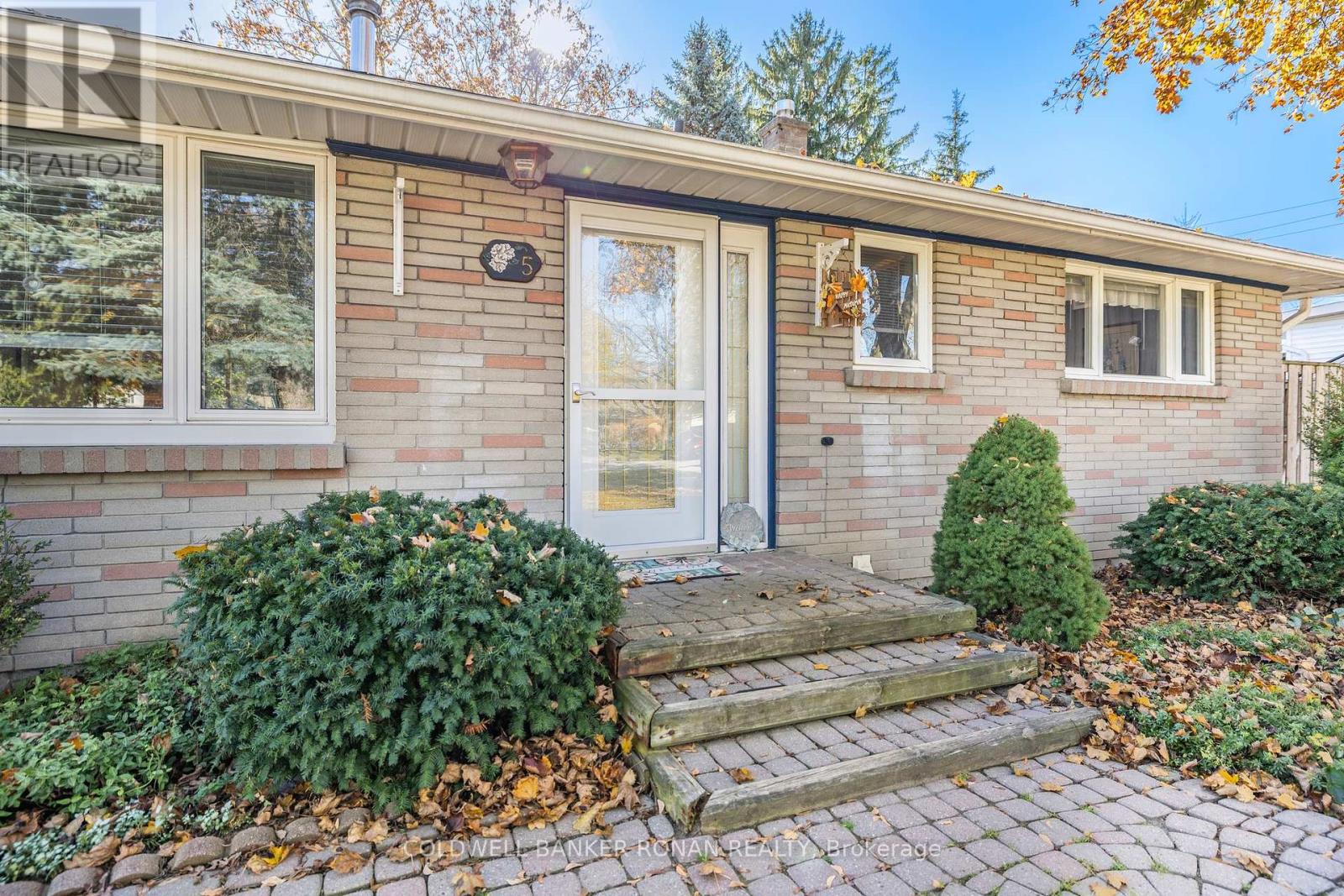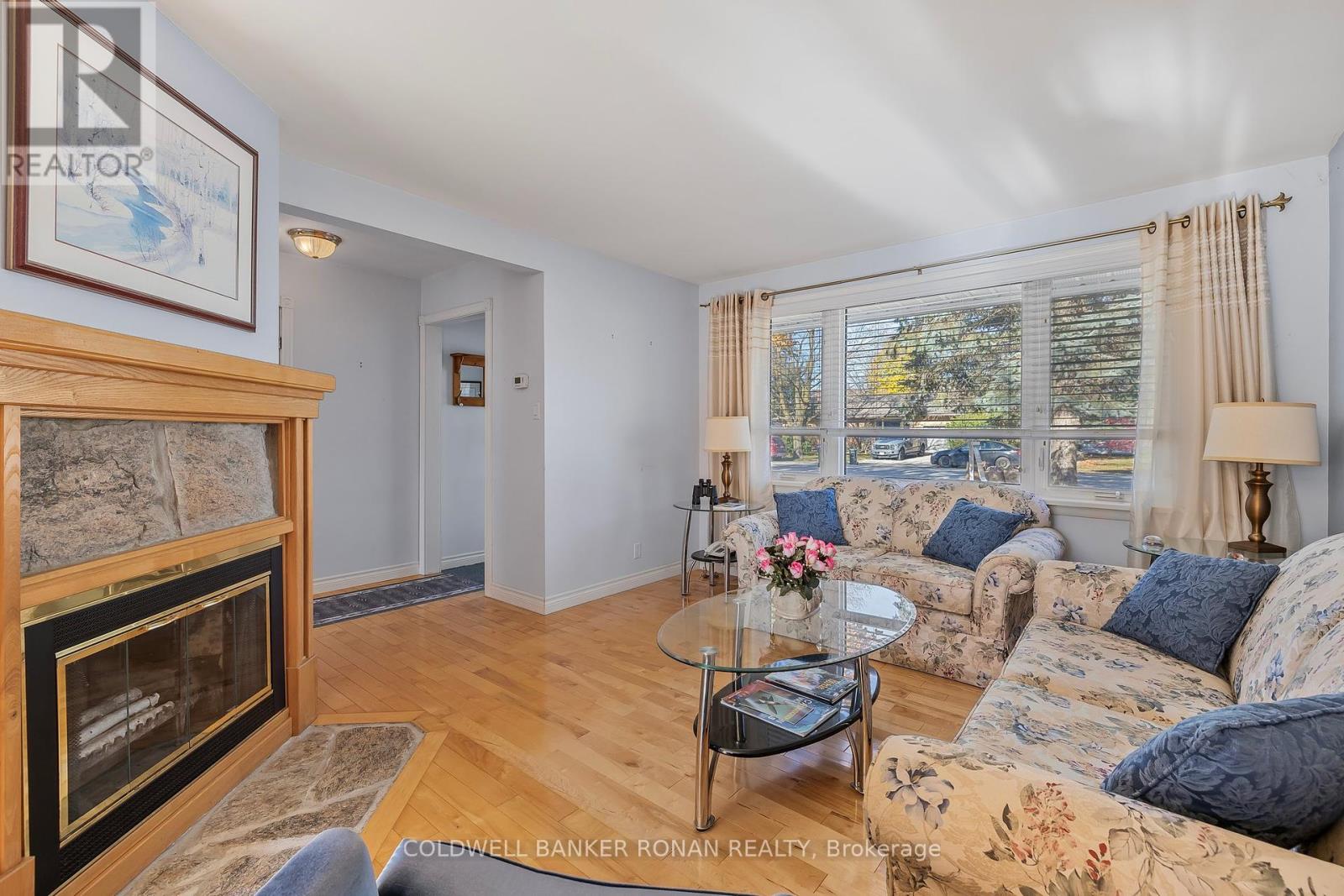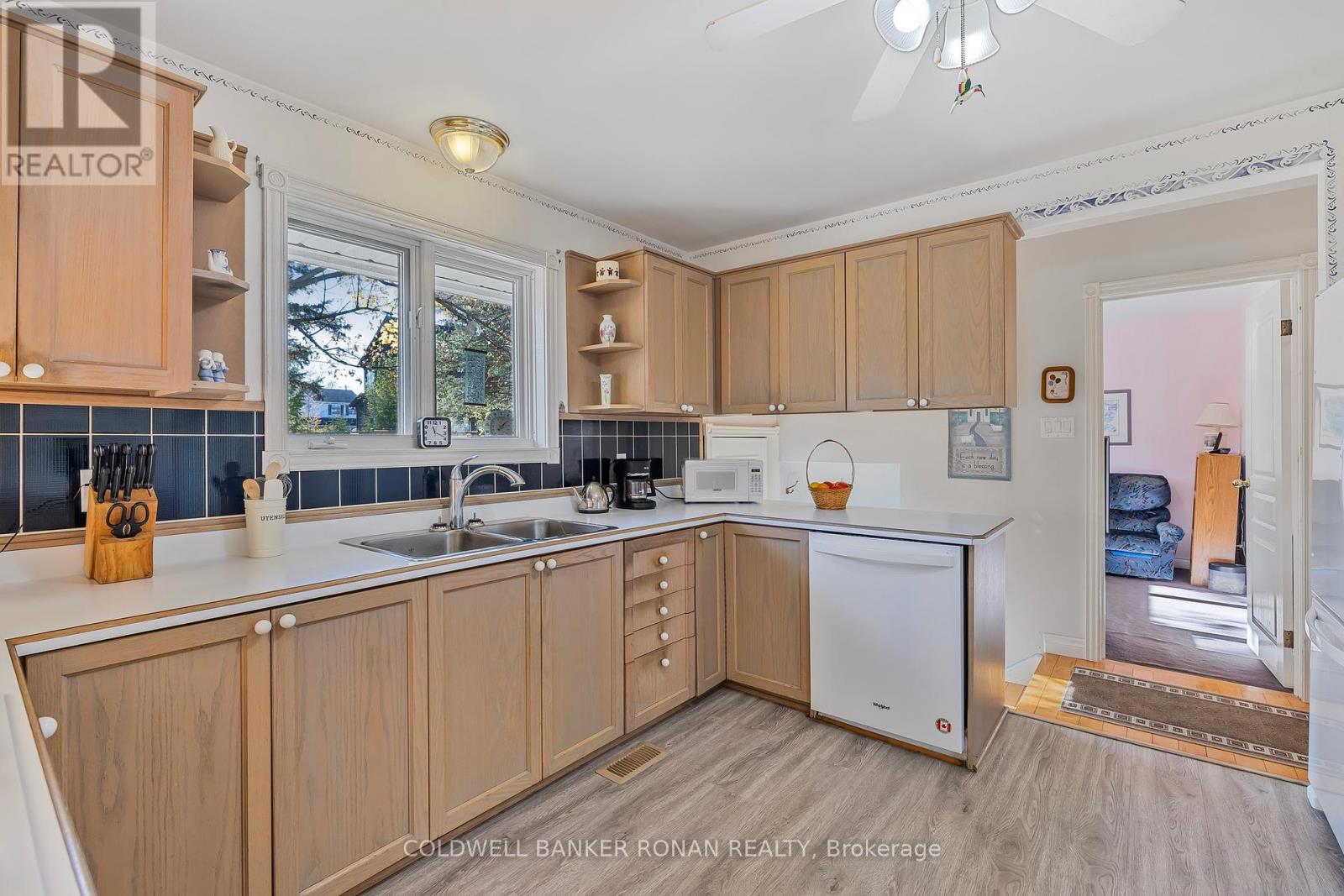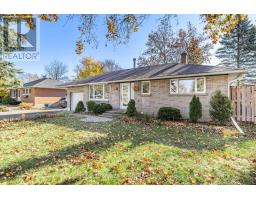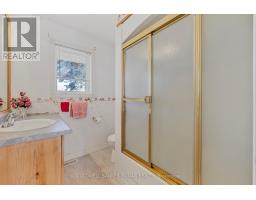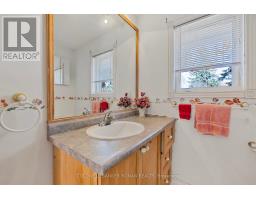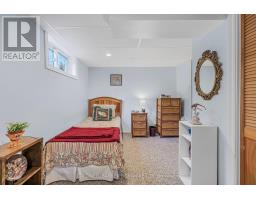5 Richmond Street E New Tecumseth, Ontario L0G 1W0
$795,000
Charming, well-kept brick bungalow on a spacious, in-town lot in a mature neighborhood. This home offers 2+1 bedrooms, a walk-out to a large deck, and a fully finished lower level. The private backyard is surrounded by mature trees and features a generous deck, ideal for outdoor relaxation. Conveniently located within walking distance to parks, schools, shopping, restaurants, and the New Tecumseth Recreation Centre. An excellent choice for seniors looking to downsize, young families or first-time home buyers. (id:50886)
Property Details
| MLS® Number | N10415405 |
| Property Type | Single Family |
| Community Name | Tottenham |
| ParkingSpaceTotal | 4 |
Building
| BathroomTotal | 2 |
| BedroomsAboveGround | 2 |
| BedroomsBelowGround | 1 |
| BedroomsTotal | 3 |
| ArchitecturalStyle | Bungalow |
| BasementDevelopment | Finished |
| BasementType | N/a (finished) |
| ConstructionStyleAttachment | Detached |
| CoolingType | Central Air Conditioning |
| ExteriorFinish | Brick |
| FireplacePresent | Yes |
| FlooringType | Laminate, Hardwood, Carpeted |
| FoundationType | Block |
| HeatingFuel | Natural Gas |
| HeatingType | Forced Air |
| StoriesTotal | 1 |
| Type | House |
| UtilityWater | Municipal Water |
Parking
| Attached Garage |
Land
| Acreage | No |
| Sewer | Sanitary Sewer |
| SizeDepth | 132 Ft |
| SizeFrontage | 66 Ft |
| SizeIrregular | 66.05 X 132.08 Ft ; As Per Geo |
| SizeTotalText | 66.05 X 132.08 Ft ; As Per Geo |
Rooms
| Level | Type | Length | Width | Dimensions |
|---|---|---|---|---|
| Lower Level | Recreational, Games Room | 10.4 m | 3.45 m | 10.4 m x 3.45 m |
| Lower Level | Family Room | 6.01 m | 3.59 m | 6.01 m x 3.59 m |
| Lower Level | Bedroom | 3.6 m | 2.79 m | 3.6 m x 2.79 m |
| Main Level | Kitchen | 3.56 m | 3.54 m | 3.56 m x 3.54 m |
| Main Level | Dining Room | 3.24 m | 2.75 m | 3.24 m x 2.75 m |
| Main Level | Living Room | 3.89 m | 3.56 m | 3.89 m x 3.56 m |
| Main Level | Primary Bedroom | 3.27 m | 3.3 m | 3.27 m x 3.3 m |
| Main Level | Bedroom | 3.3 m | 2.85 m | 3.3 m x 2.85 m |
Utilities
| Sewer | Installed |
https://www.realtor.ca/real-estate/27633736/5-richmond-street-e-new-tecumseth-tottenham-tottenham
Interested?
Contact us for more information
Marc Ronan
Salesperson
25 Queen St. S.
Tottenham, Ontario L0G 1W0
Britton Scott Ronan
Salesperson
367 Victoria Street East
Alliston, Ontario L9R 1J7




