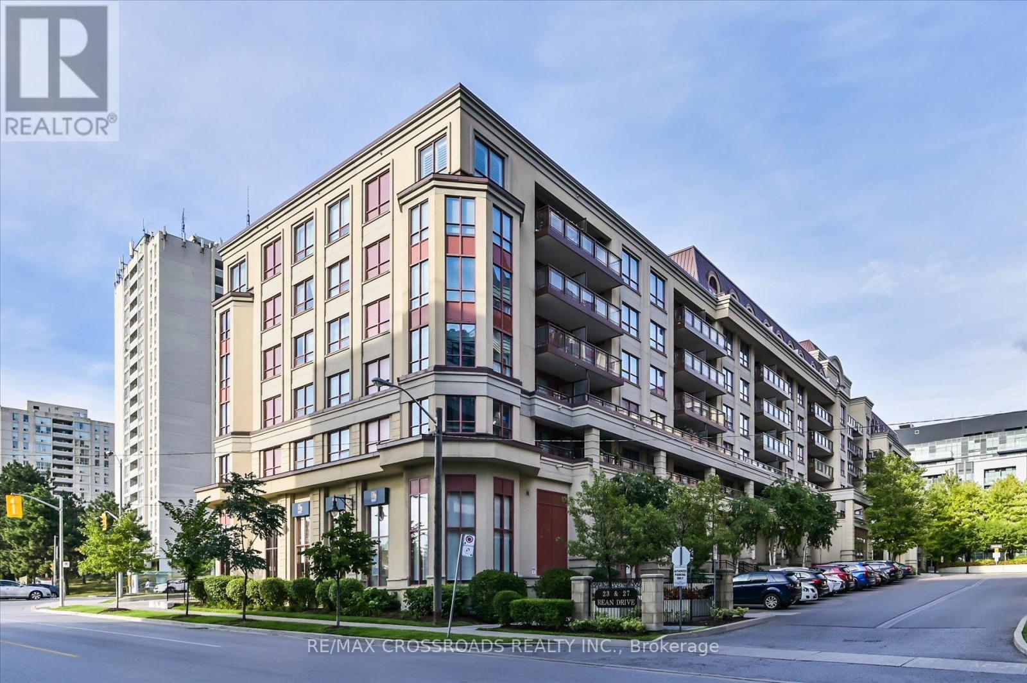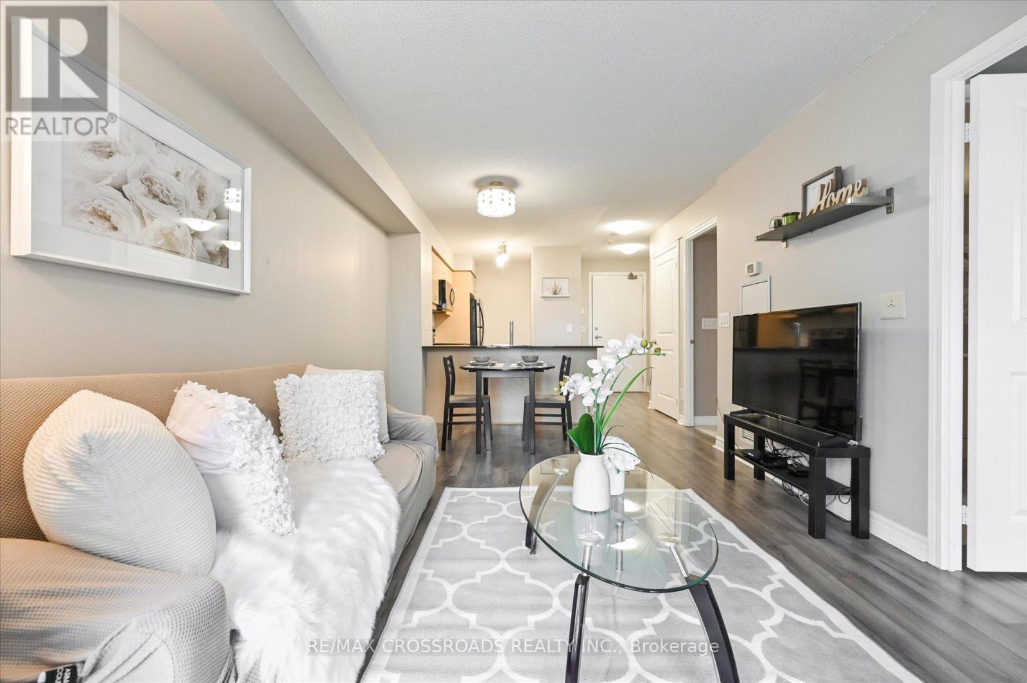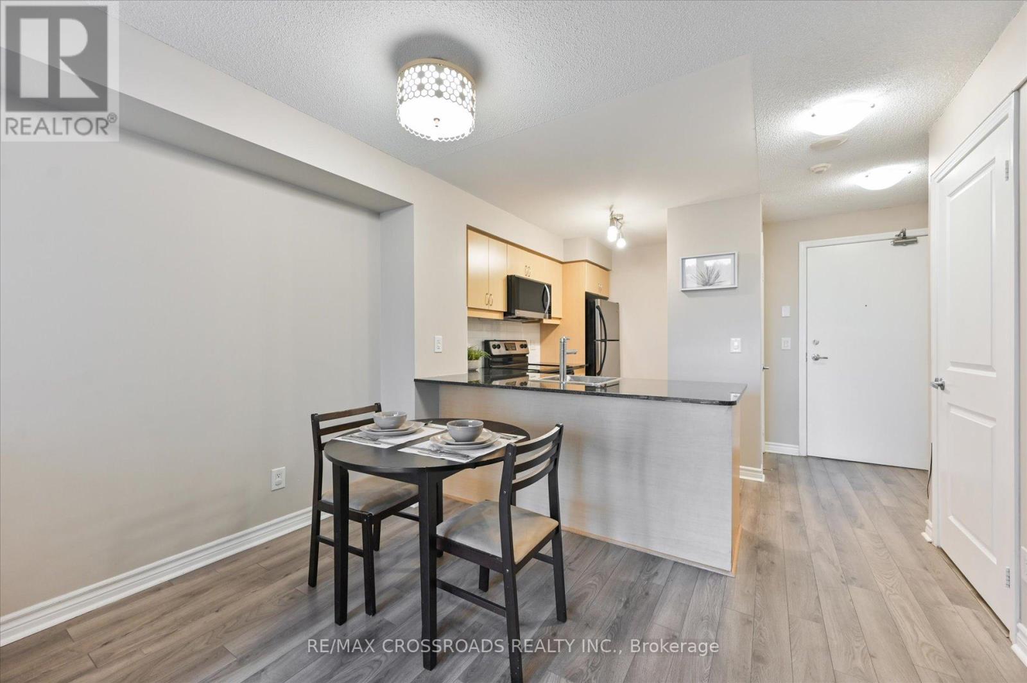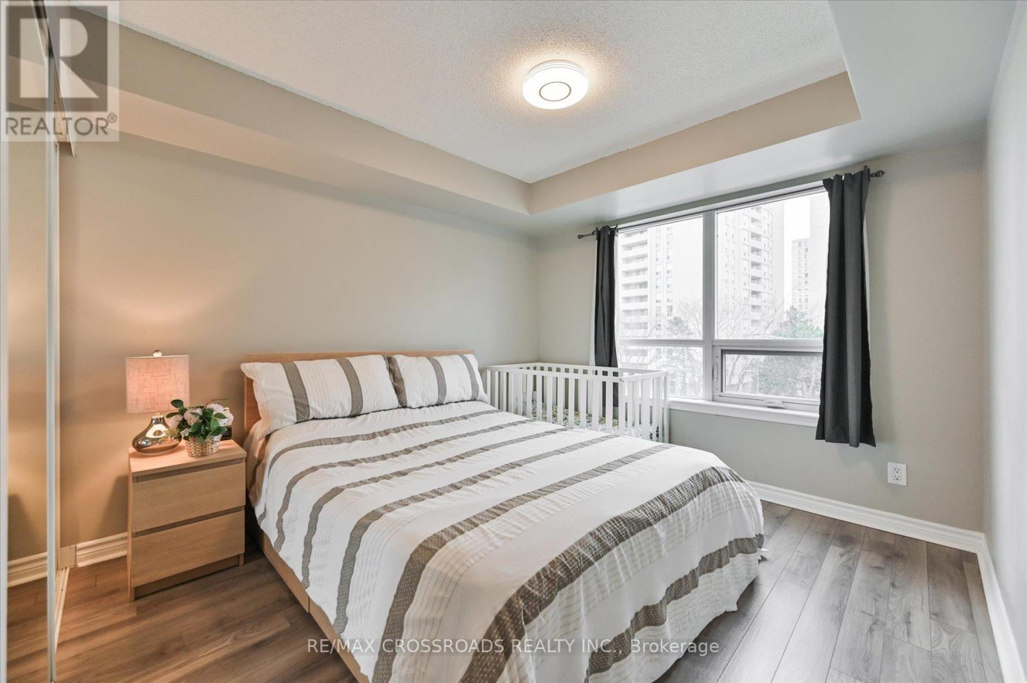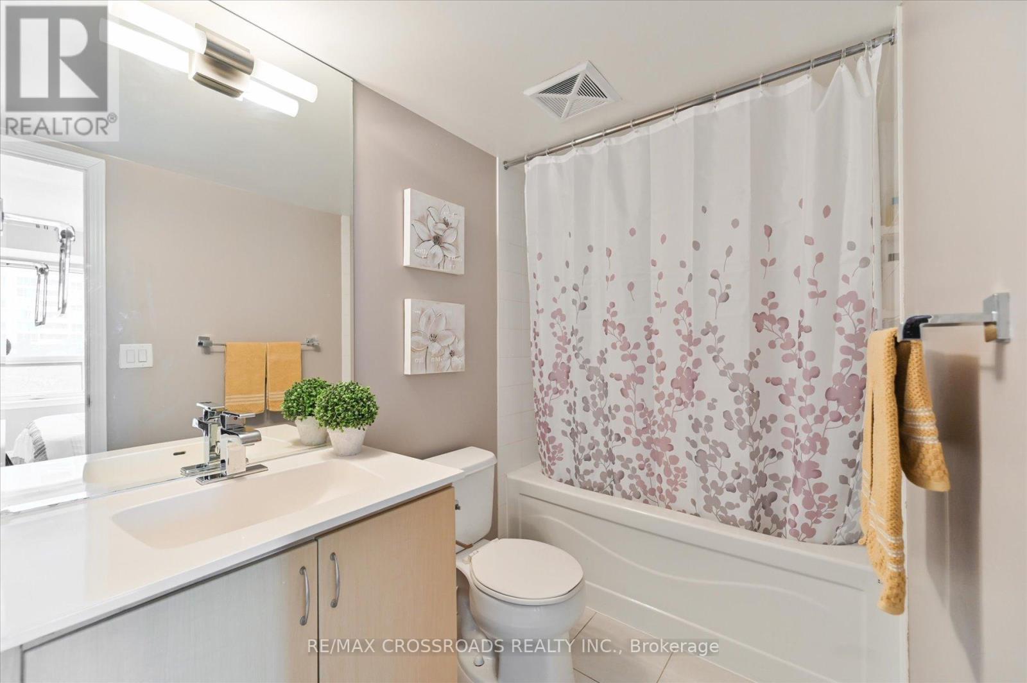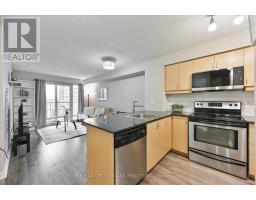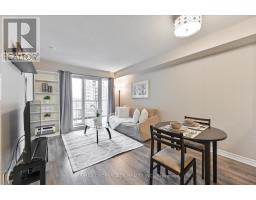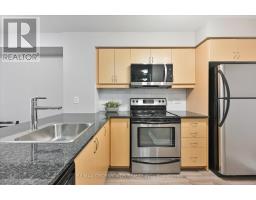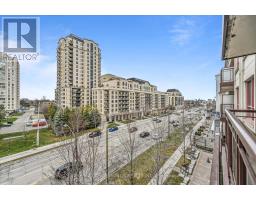518 - 27 Rean Drive Toronto, Ontario M2K 0A6
$595,000Maintenance, Heat, Water, Common Area Maintenance, Insurance, Parking
$716.12 Monthly
Maintenance, Heat, Water, Common Area Maintenance, Insurance, Parking
$716.12 MonthlyGorgeous Boutique Style Luxury Condo in One of North York's Best Neighborhoods Bayview Village. This Classy Parisian-Inspired Building Design Resembles The Architecture in Paris with All The Luxuries of Modern Amenities. Conveniently Situated Across From Bayview Village Shopping Centre, Pusateris, Loblaws, Bayview Subway Station, Highway 401 & 404 and Don Valley Parkway, IKEA, and North York General Hospital. The Renovated Interior Has New Laminate Floors Through-Out (22), Chefs Kitchen with Black Granite Counter Stone, Stainless Steel Appliances, and Tile Backsplash. The Open Concept Functional Lay-Out Beams With Natural Sunlight From The Broad Windows & Large Walkout Balcony. Spacious Primary Bedroom with Double Closet and 4pc Ensuite. There's Additional Space With A Multi-Use Den and Two Full Bathrooms! The Top Class Amenities Include Concierge, A Rooftop Terrace Retreat with BBQs & Seating, Theatre Room, Fitness Room, Party Room, and Visitor Parking. **** EXTRAS **** Newly Built Community Recreation Centre and Library next to Bessarion station. Highly Ranked Schools: Crestview PS (8.1), Georges Vanier SS (6.3). One Parking Spot & Locker Included. (id:50886)
Property Details
| MLS® Number | C9371712 |
| Property Type | Single Family |
| Community Name | Bayview Village |
| AmenitiesNearBy | Hospital, Park, Schools, Public Transit |
| CommunityFeatures | Pet Restrictions, Community Centre |
| Features | Balcony, Carpet Free |
| ParkingSpaceTotal | 1 |
| ViewType | View |
Building
| BathroomTotal | 2 |
| BedroomsAboveGround | 1 |
| BedroomsBelowGround | 1 |
| BedroomsTotal | 2 |
| Amenities | Visitor Parking, Exercise Centre, Security/concierge, Party Room, Storage - Locker |
| Appliances | Dishwasher, Dryer, Microwave, Refrigerator, Stove, Washer |
| CoolingType | Central Air Conditioning |
| ExteriorFinish | Concrete |
| FlooringType | Laminate |
| HeatingFuel | Natural Gas |
| HeatingType | Forced Air |
| SizeInterior | 599.9954 - 698.9943 Sqft |
| Type | Apartment |
Parking
| Underground |
Land
| Acreage | No |
| LandAmenities | Hospital, Park, Schools, Public Transit |
Rooms
| Level | Type | Length | Width | Dimensions |
|---|---|---|---|---|
| Flat | Living Room | 4.24 m | 3.19 m | 4.24 m x 3.19 m |
| Flat | Dining Room | 4.24 m | 3.19 m | 4.24 m x 3.19 m |
| Flat | Kitchen | 3.35 m | 2.35 m | 3.35 m x 2.35 m |
| Flat | Primary Bedroom | 3.39 m | 3.04 m | 3.39 m x 3.04 m |
| Flat | Den | 2.37 m | 2 m | 2.37 m x 2 m |
Interested?
Contact us for more information
Ryan Chan
Salesperson
Sherry Li
Broker


