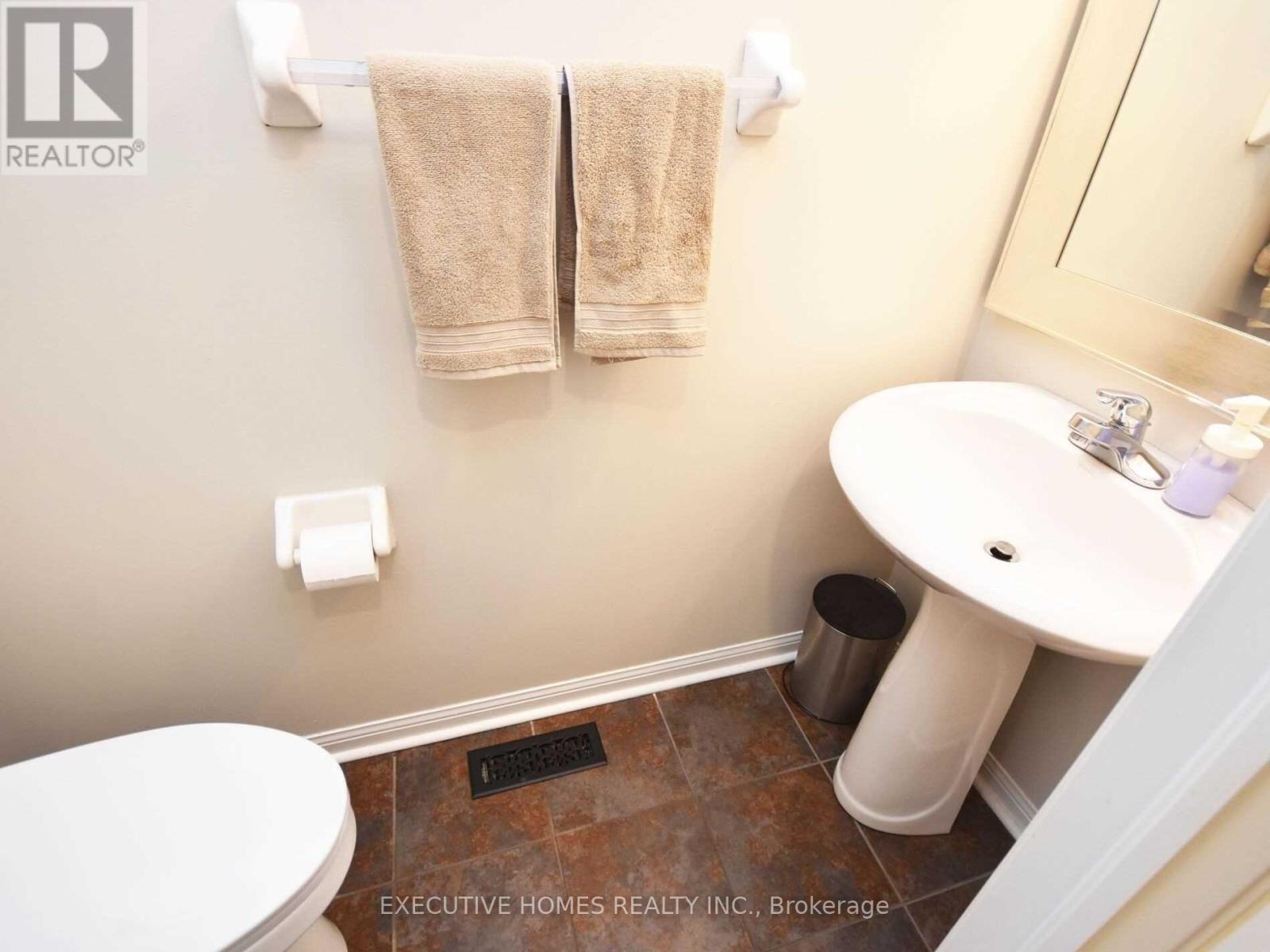1058 Bowring Crescent Milton, Ontario L9T 6H4
$999,000
Beautiful Brick Semi Detach Home Located On A Quiet Crescent In The Most Desirable Hawthorne Village Area. This 3 +1 Bedroom Home Has A Terrific Layout And Offers Many Upgrades Like Fresh Paint, Smooth Ceiling, Pot Lights/Crown Moulding, Cork Flooring, And Wainscoting. Modern Kitchen W/ Granite Countertop & Stainless Steel Appliances. Eat-In Kitchen & Walkout To The Patio. Beautifully Finished Basement Has A Rec/Entertainment Area And An Additional Room That Can Be Used As An Office. Three Car Parking In Driveway Plus One Car Garage! Close To Parks, Public Transit, Libraries, Schools, Shopping, Restaurants, And Much More! **** EXTRAS **** Fridge, Stove, B/I Dishwasher, Microwave, Washer, Dryer, Elf's, Ceiling Fans, Powder Room Mirror,Hwt(R), Tv &Bracket In Bsmt, Gas Bbq Line, Garage Workbench. Furnace(2021) And Roof (2019) (id:50886)
Property Details
| MLS® Number | W9371586 |
| Property Type | Single Family |
| Community Name | Beaty |
| AmenitiesNearBy | Schools |
| ParkingSpaceTotal | 4 |
Building
| BathroomTotal | 3 |
| BedroomsAboveGround | 4 |
| BedroomsTotal | 4 |
| BasementDevelopment | Finished |
| BasementType | N/a (finished) |
| ConstructionStyleAttachment | Semi-detached |
| CoolingType | Central Air Conditioning |
| ExteriorFinish | Brick |
| FlooringType | Cork, Laminate |
| FoundationType | Brick |
| HalfBathTotal | 1 |
| HeatingFuel | Natural Gas |
| HeatingType | Forced Air |
| StoriesTotal | 2 |
| Type | House |
| UtilityWater | Municipal Water |
Parking
| Attached Garage |
Land
| Acreage | No |
| LandAmenities | Schools |
| Sewer | Sanitary Sewer |
| SizeDepth | 80 Ft ,4 In |
| SizeFrontage | 28 Ft ,6 In |
| SizeIrregular | 28.54 X 80.38 Ft |
| SizeTotalText | 28.54 X 80.38 Ft|under 1/2 Acre |
| ZoningDescription | Residential |
Rooms
| Level | Type | Length | Width | Dimensions |
|---|---|---|---|---|
| Second Level | Primary Bedroom | 4.32 m | 3.96 m | 4.32 m x 3.96 m |
| Second Level | Bedroom 2 | 3.71 m | 3.23 m | 3.71 m x 3.23 m |
| Second Level | Bedroom 3 | 3.33 m | 3.02 m | 3.33 m x 3.02 m |
| Basement | Bedroom 4 | 2.8 m | 2.7 m | 2.8 m x 2.7 m |
| Basement | Recreational, Games Room | 3.95 m | 3.78 m | 3.95 m x 3.78 m |
| Main Level | Living Room | 3.66 m | 3.35 m | 3.66 m x 3.35 m |
| Main Level | Family Room | 4.27 m | 3.86 m | 4.27 m x 3.86 m |
| Main Level | Kitchen | 6.1 m | 4 m | 6.1 m x 4 m |
| Main Level | Eating Area | 6.1 m | 4.88 m | 6.1 m x 4.88 m |
https://www.realtor.ca/real-estate/27477092/1058-bowring-crescent-milton-beaty-beaty
Interested?
Contact us for more information
Rafia Sherazi
Salesperson
290 Traders Blvd East #1
Mississauga, Ontario L4Z 1W7

























































