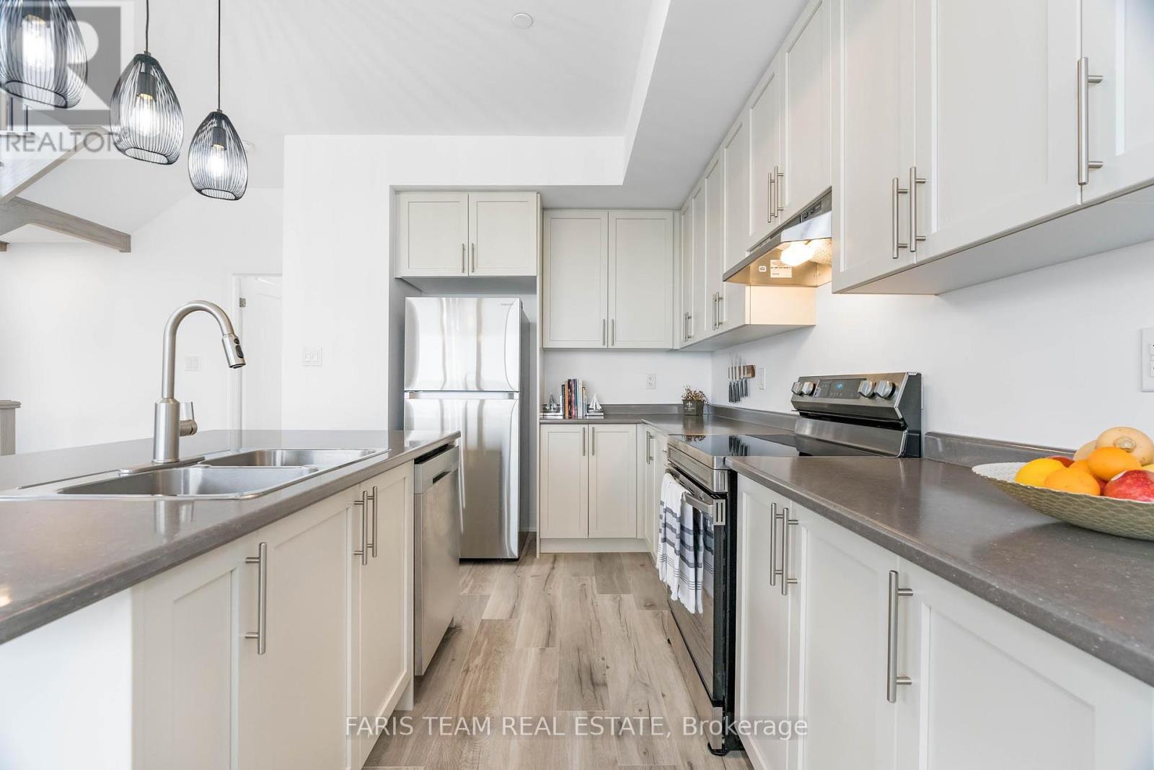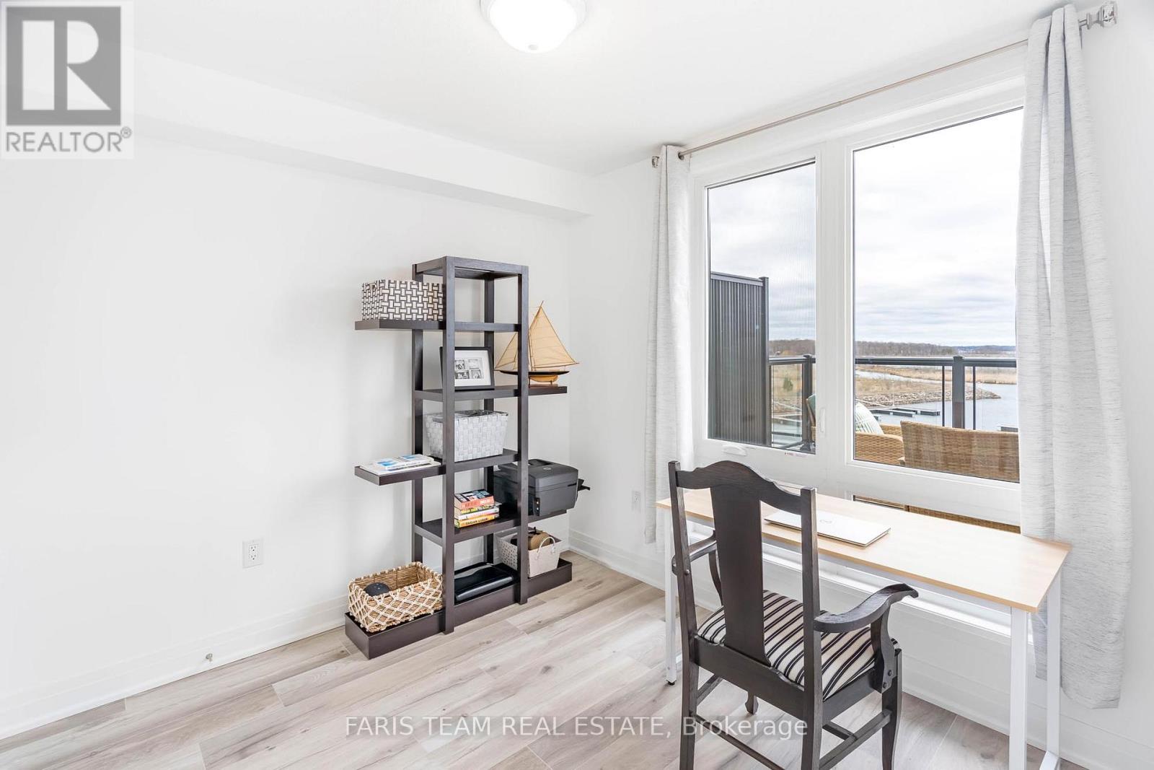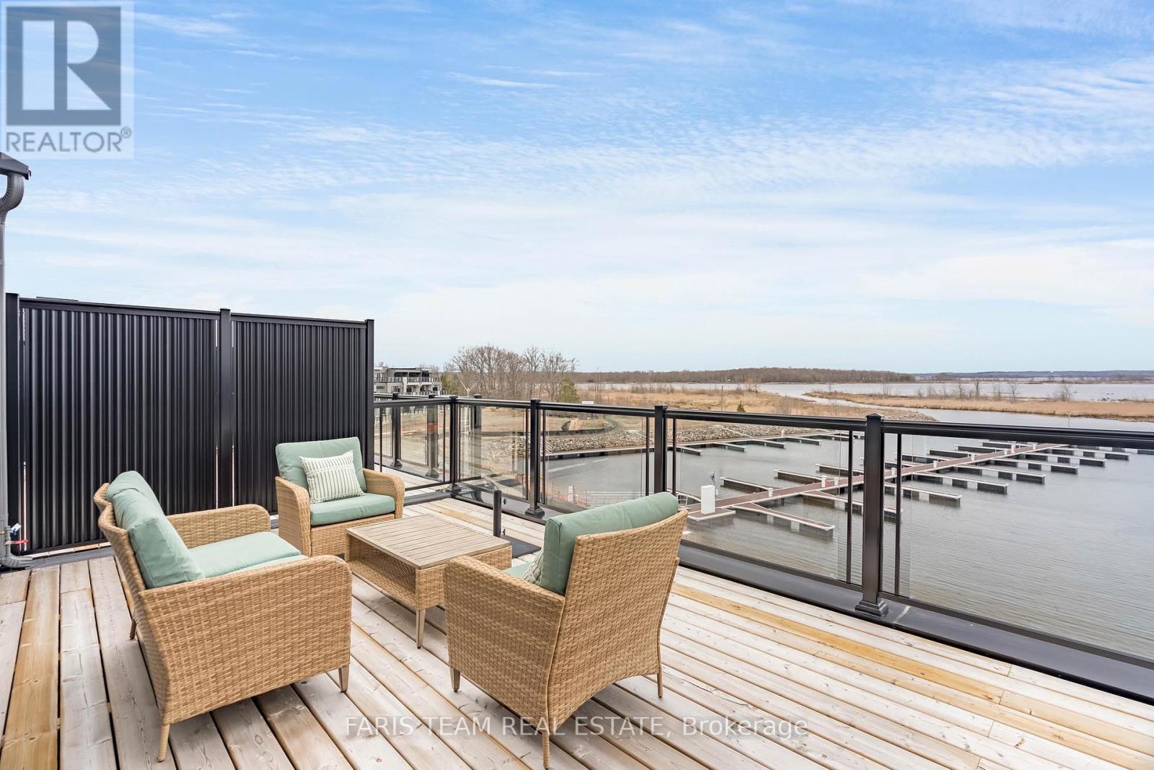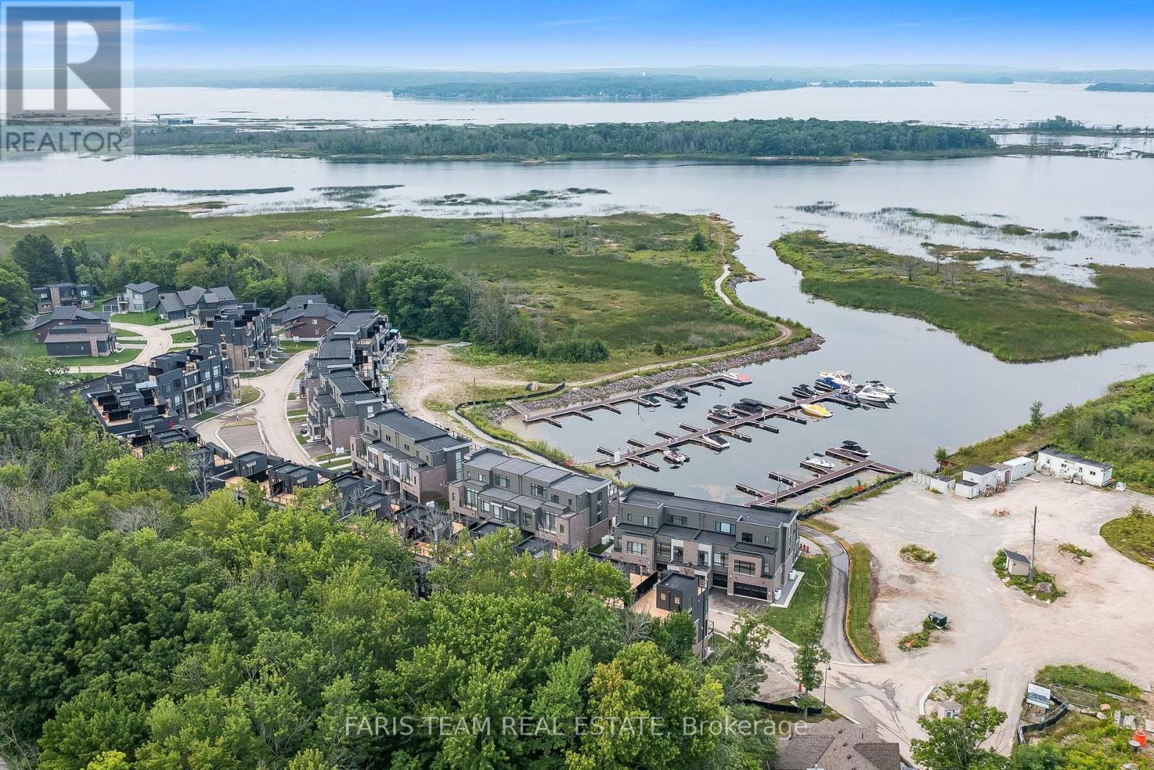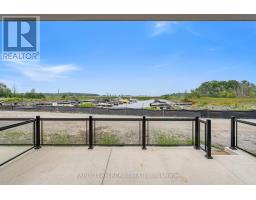78 Marina Village Drive Georgian Bay, Ontario L0K 1S0
$895,000Maintenance, Parcel of Tied Land
$287.18 Monthly
Maintenance, Parcel of Tied Land
$287.18 MonthlyTop 5 Reasons You Will Love This Home: 1) Beautifully designed three bedroom townhome located within the prestigious lakeside community of Oak Bay, only steps to the shores of Georgian Bay 2) Completely finished from top-to-bottom with an open-concept kitchen and living room area, perfect for hosting friends and family 3) Experience unobstructed views of Georgian Bay from three levels or on one of the three outdoor entertaining spaces 4) Enjoy lakeside living in the finest developing community highlighting a private marina, Oak Bay Golf Course, swimming pools, fitness centre, tennis courts, and more coming soon 5) Amazing opportunity to live on the water in Muskoka, just minutes to Highway 400, giving you access to everything cottage country has to offer. Age 2. Visit our website for more detailed information. (id:50886)
Property Details
| MLS® Number | S9371664 |
| Property Type | Single Family |
| AmenitiesNearBy | Marina |
| ParkingSpaceTotal | 4 |
| Structure | Deck, Dock |
| ViewType | View, Direct Water View, Unobstructed Water View |
| WaterFrontType | Waterfront |
Building
| BathroomTotal | 3 |
| BedroomsAboveGround | 3 |
| BedroomsTotal | 3 |
| Amenities | Fireplace(s) |
| Appliances | Water Heater - Tankless, Dishwasher, Dryer, Garage Door Opener, Refrigerator, Stove, Washer, Window Coverings |
| ConstructionStyleAttachment | Attached |
| CoolingType | Central Air Conditioning |
| ExteriorFinish | Brick, Wood |
| FireplacePresent | Yes |
| FireplaceTotal | 1 |
| FlooringType | Laminate, Ceramic |
| FoundationType | Slab |
| HalfBathTotal | 1 |
| HeatingFuel | Propane |
| HeatingType | Forced Air |
| StoriesTotal | 3 |
| Type | Row / Townhouse |
| UtilityWater | Municipal Water |
Parking
| Attached Garage |
Land
| AccessType | Year-round Access, Marina Docking |
| Acreage | No |
| LandAmenities | Marina |
| Sewer | Sanitary Sewer |
| SizeDepth | 68 Ft ,2 In |
| SizeFrontage | 30 Ft ,8 In |
| SizeIrregular | 30.74 X 68.24 Ft |
| SizeTotalText | 30.74 X 68.24 Ft|under 1/2 Acre |
| ZoningDescription | Multi-residential |
Rooms
| Level | Type | Length | Width | Dimensions |
|---|---|---|---|---|
| Second Level | Kitchen | 4.81 m | 4.1 m | 4.81 m x 4.1 m |
| Second Level | Dining Room | 5.64 m | 3.69 m | 5.64 m x 3.69 m |
| Second Level | Primary Bedroom | 4.37 m | 4.01 m | 4.37 m x 4.01 m |
| Third Level | Bedroom | 3.2 m | 2.77 m | 3.2 m x 2.77 m |
| Third Level | Bedroom | 2.77 m | 2.68 m | 2.77 m x 2.68 m |
| Third Level | Laundry Room | 1.31 m | 0.98 m | 1.31 m x 0.98 m |
| Main Level | Family Room | 4.3 m | 4.24 m | 4.3 m x 4.24 m |
https://www.realtor.ca/real-estate/27477078/78-marina-village-drive-georgian-bay
Interested?
Contact us for more information
Mark Faris
Broker
443 Bayview Drive
Barrie, Ontario L4N 8Y2
Ryan Crewson
Salesperson
443 Bayview Drive
Barrie, Ontario L4N 8Y2











