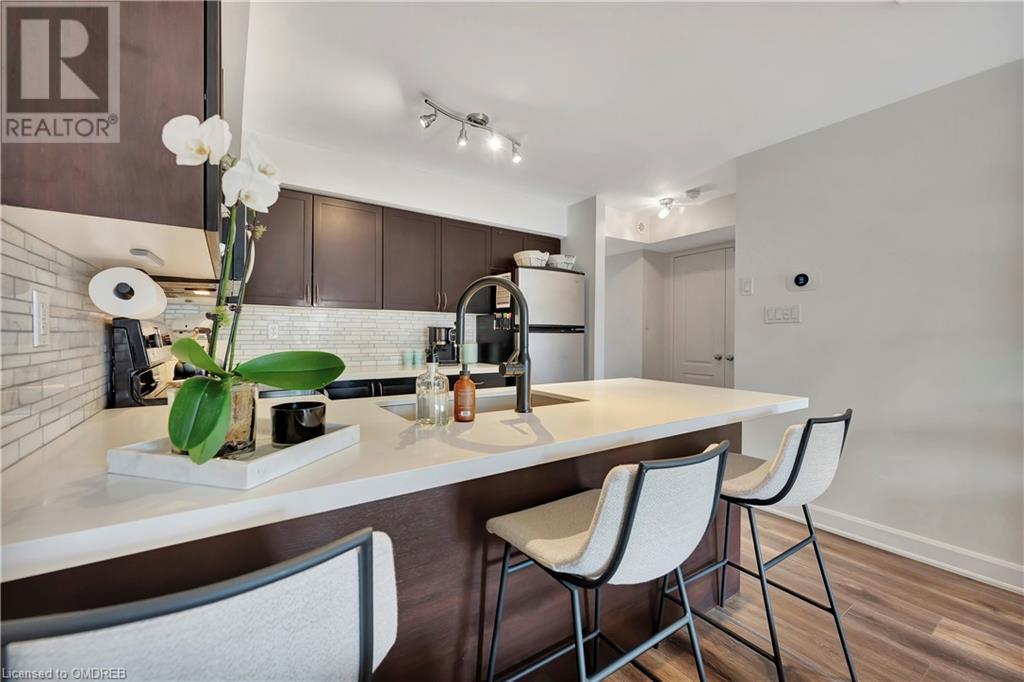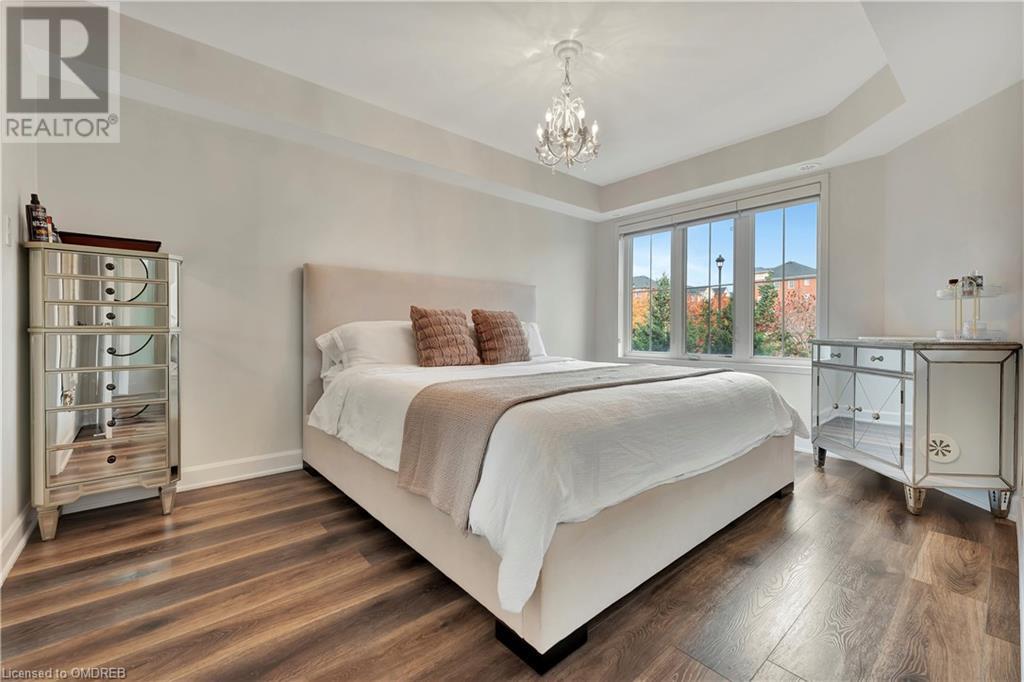2563 Sixth Line Unit# 7 Oakville, Ontario L6H 0H7
$699,000Maintenance, Insurance, Landscaping, Parking
$421.43 Monthly
Maintenance, Insurance, Landscaping, Parking
$421.43 MonthlyWelcome to your new urban Uptown Core home, in one of Oakville’s most sought-after neighborhoods! This bright and spacious executive townhome offers open-concept living and dining, a modern custom kitchen with sleek quartz countertops and stainless steel appliances. Enjoy the elegance of engineered laminate flooring throughout, custom window coverings, and 2 tastefully renovated full bathrooms. The master bedroom features a spacious walk-in closet and a 3-piece ensuite. This unit also includes TWO PREMIUM underground parking spaces and an oversized storage locker. Perfectly located in a coveted school district, just steps to nature trails, parks, shopping, dining, entertainment, transit and major highways. Don’t let this opportunity slip away! (id:50886)
Open House
This property has open houses!
2:00 pm
Ends at:4:00 pm
Property Details
| MLS® Number | 40674994 |
| Property Type | Single Family |
| AmenitiesNearBy | Hospital, Park, Public Transit, Schools, Shopping |
| EquipmentType | Furnace, Water Heater |
| Features | Balcony |
| ParkingSpaceTotal | 2 |
| RentalEquipmentType | Furnace, Water Heater |
| StorageType | Locker |
Building
| BathroomTotal | 2 |
| BedroomsAboveGround | 2 |
| BedroomsTotal | 2 |
| Appliances | Dishwasher, Dryer, Refrigerator, Stove, Washer, Window Coverings |
| BasementType | None |
| ConstructionStyleAttachment | Attached |
| CoolingType | Central Air Conditioning |
| ExteriorFinish | Brick |
| HeatingFuel | Natural Gas |
| HeatingType | Forced Air |
| SizeInterior | 855 Sqft |
| Type | Row / Townhouse |
| UtilityWater | Municipal Water |
Parking
| Underground | |
| Visitor Parking |
Land
| Acreage | No |
| LandAmenities | Hospital, Park, Public Transit, Schools, Shopping |
| Sewer | Municipal Sewage System |
| SizeTotalText | Unknown |
| ZoningDescription | H22-r8 |
Rooms
| Level | Type | Length | Width | Dimensions |
|---|---|---|---|---|
| Main Level | 4pc Bathroom | Measurements not available | ||
| Main Level | Bedroom | 11'5'' x 8'7'' | ||
| Main Level | 3pc Bathroom | Measurements not available | ||
| Main Level | Primary Bedroom | 14'2'' x 10'1'' | ||
| Main Level | Kitchen | 10'0'' x 10'8'' | ||
| Main Level | Living Room | 14'4'' x 10'8'' |
https://www.realtor.ca/real-estate/27633409/2563-sixth-line-unit-7-oakville
Interested?
Contact us for more information
Peter Brown
Salesperson
251 North Service Rd W
Oakville, Ontario L6M 3E7
Andrew Keyes
Salesperson
251 North Service Rd W
Oakville, Ontario L6M 3E7





































