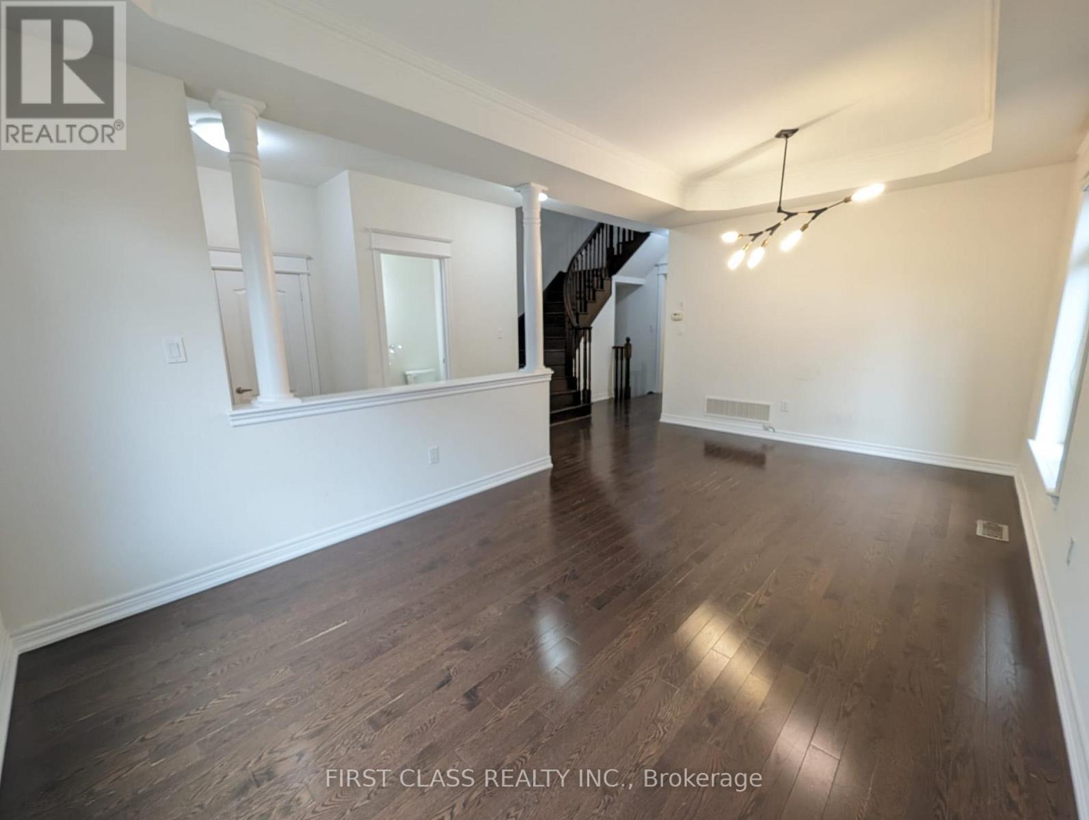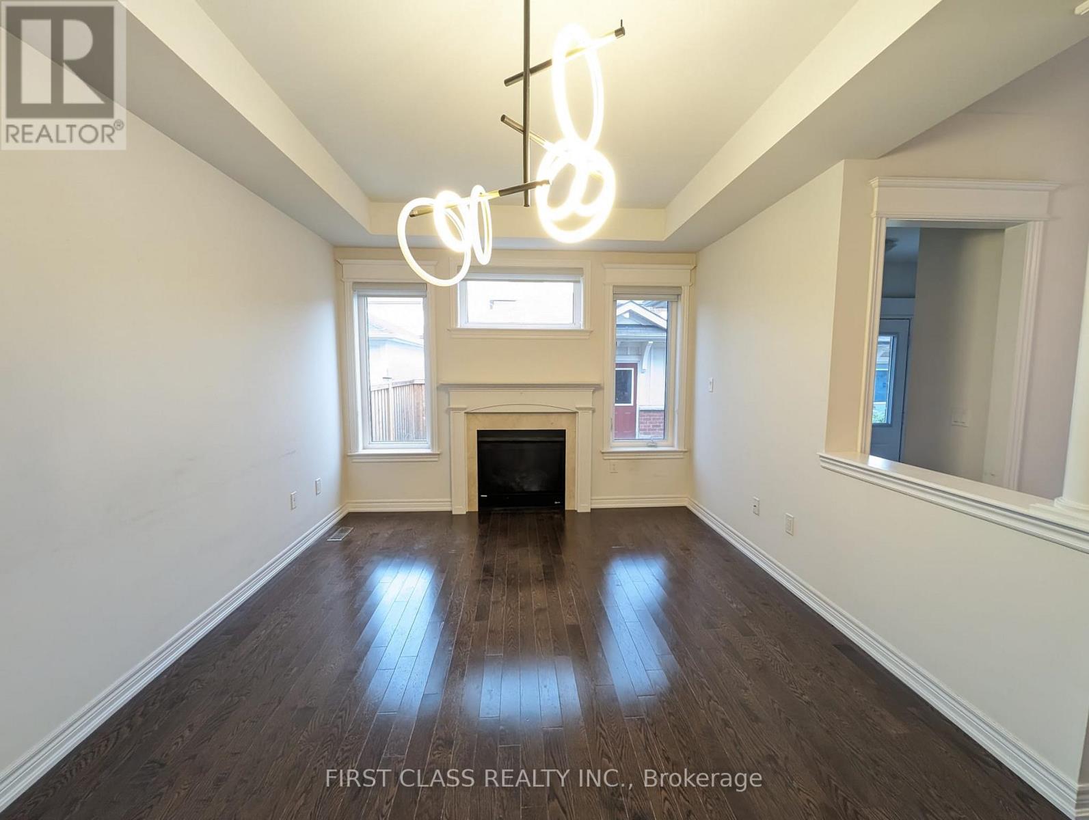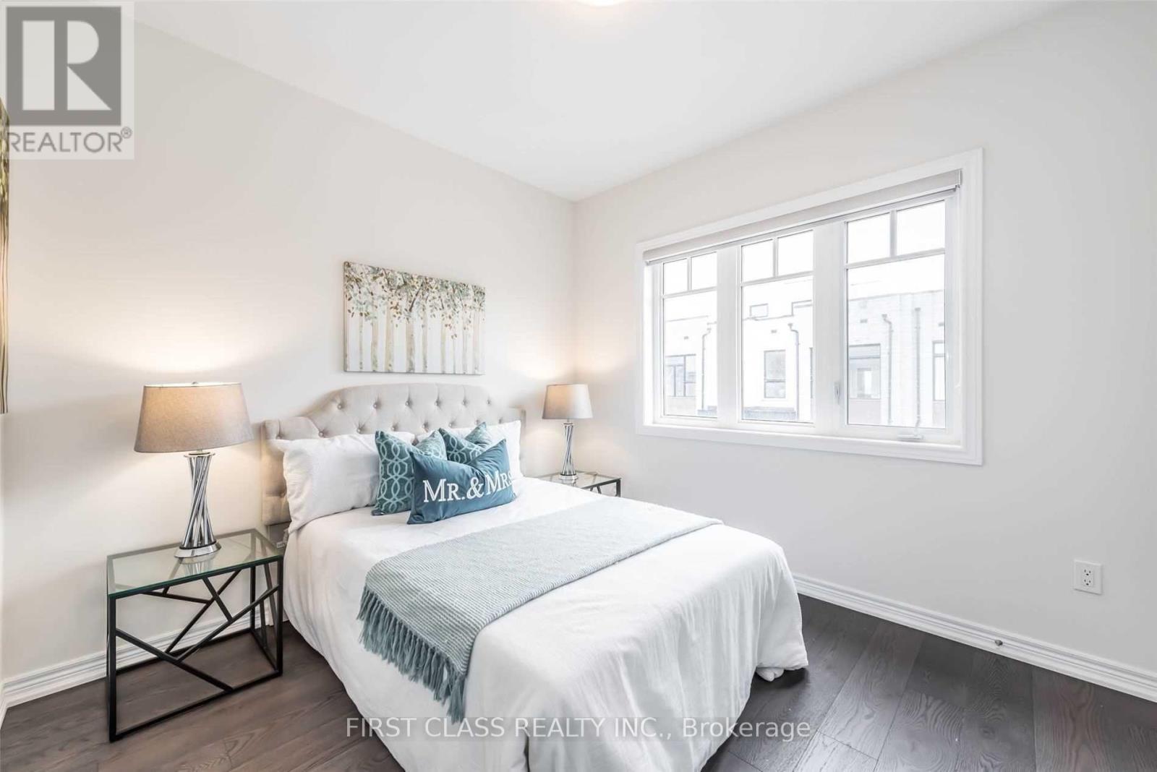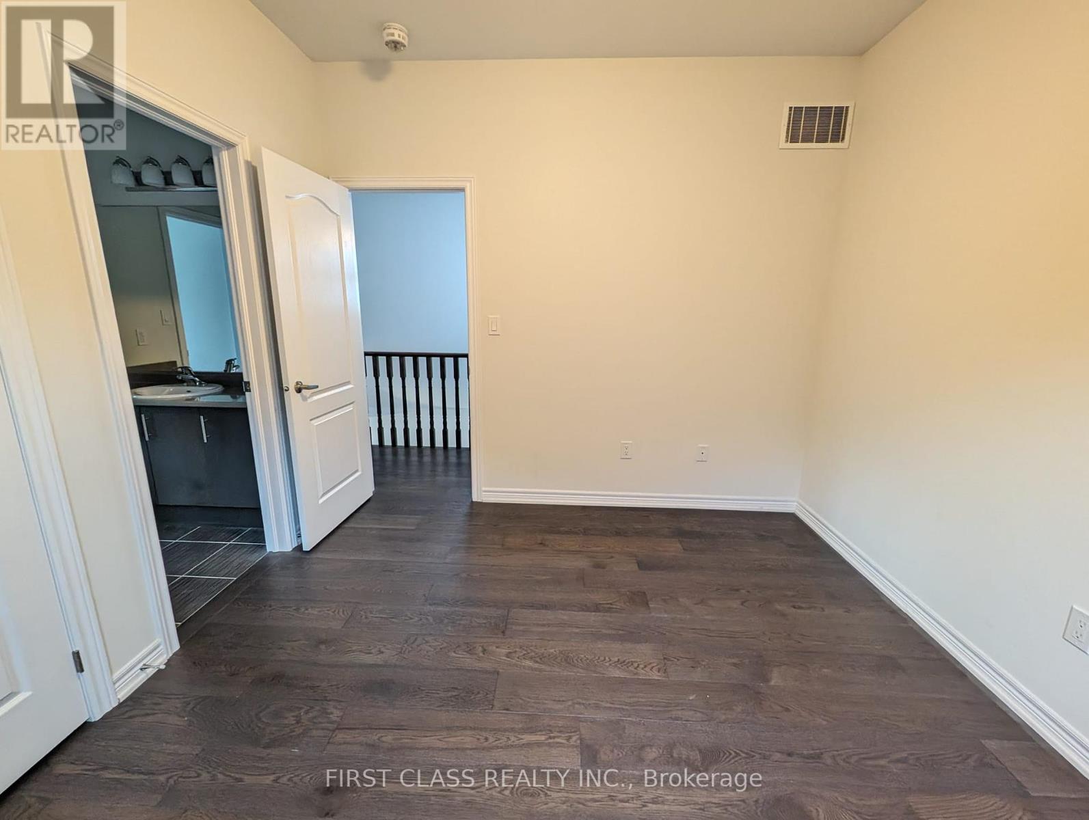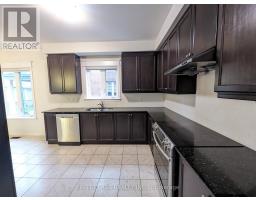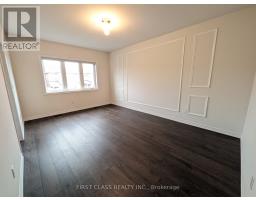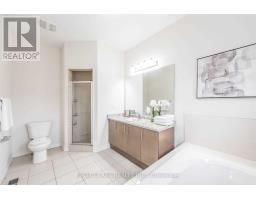36 Sundew Lane Richmond Hill, Ontario L4E 1C3
$1,338,000Maintenance, Parcel of Tied Land
$174.88 Monthly
Maintenance, Parcel of Tied Land
$174.88 MonthlyDouble Car Garage 4 Bedroom Detached House By Acorn In Oak Ridges Community. 9' Ceilings, Upgraded Oak Stairs & Hardwood Floors, Granite Counters, Stainless Steel Appliances. Large Primary Bedroom With Walk-In Closet And 4Pc Ensuite. Minutes Drive To Highway 404, High Ranking Schools, Parks, Pond, Public Transportation, Community Centre, Restaurants, Shop And More! **** EXTRAS **** ELF, Window Blinds, Stainless Steel Appliances: (Fridge, Stove, Range Hood, B/I Dishwasher), Washer, Dryer, Gas Fireplace. (id:50886)
Property Details
| MLS® Number | N10422580 |
| Property Type | Single Family |
| Community Name | Oak Ridges Lake Wilcox |
| AmenitiesNearBy | Park, Public Transit, Schools |
| Features | Lane, Carpet Free |
| ParkingSpaceTotal | 2 |
Building
| BathroomTotal | 3 |
| BedroomsAboveGround | 4 |
| BedroomsTotal | 4 |
| BasementType | Full |
| ConstructionStyleAttachment | Detached |
| CoolingType | Central Air Conditioning |
| ExteriorFinish | Brick, Stone |
| FireplacePresent | Yes |
| FlooringType | Hardwood, Tile |
| FoundationType | Concrete |
| HalfBathTotal | 1 |
| HeatingFuel | Natural Gas |
| HeatingType | Forced Air |
| StoriesTotal | 2 |
| SizeInterior | 1999.983 - 2499.9795 Sqft |
| Type | House |
| UtilityWater | Municipal Water |
Parking
| Detached Garage |
Land
| Acreage | No |
| LandAmenities | Park, Public Transit, Schools |
| Sewer | Sanitary Sewer |
| SizeDepth | 112 Ft |
| SizeFrontage | 34 Ft ,8 In |
| SizeIrregular | 34.7 X 112 Ft |
| SizeTotalText | 34.7 X 112 Ft |
| SurfaceWater | Lake/pond |
Rooms
| Level | Type | Length | Width | Dimensions |
|---|---|---|---|---|
| Second Level | Primary Bedroom | 5.11 m | 3.81 m | 5.11 m x 3.81 m |
| Second Level | Bedroom 2 | 3.3 m | 3.02 m | 3.3 m x 3.02 m |
| Second Level | Bedroom 3 | 3.05 m | 2.74 m | 3.05 m x 2.74 m |
| Second Level | Bedroom 4 | 3.05 m | 2.74 m | 3.05 m x 2.74 m |
| Ground Level | Living Room | 5.56 m | 4.37 m | 5.56 m x 4.37 m |
| Ground Level | Dining Room | 5.56 m | 4.37 m | 5.56 m x 4.37 m |
| Ground Level | Kitchen | 3.96 m | 2.64 m | 3.96 m x 2.64 m |
| Ground Level | Eating Area | 3.81 m | 2.74 m | 3.81 m x 2.74 m |
| Ground Level | Family Room | 5.03 m | 3.35 m | 5.03 m x 3.35 m |
Interested?
Contact us for more information
Francis Chee
Salesperson
7481 Woodbine Ave #203
Markham, Ontario L3R 2W1
Alice Chee
Salesperson
7481 Woodbine Ave #203
Markham, Ontario L3R 2W1







