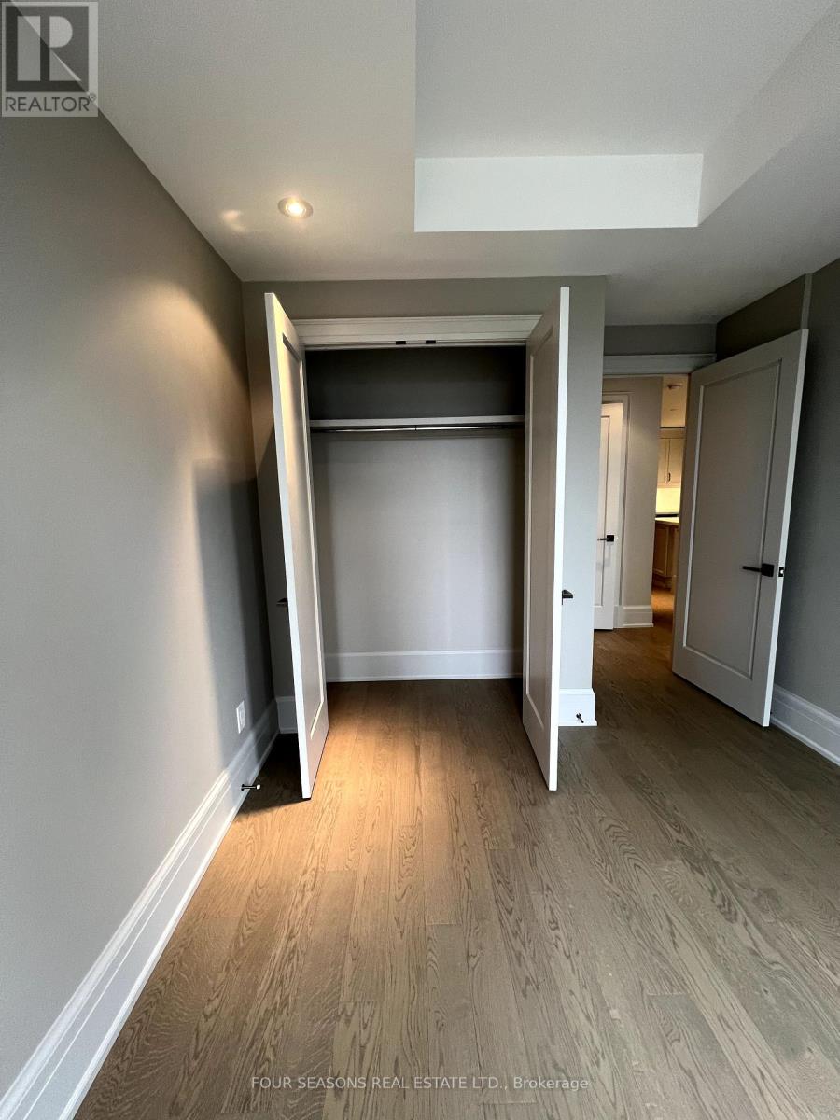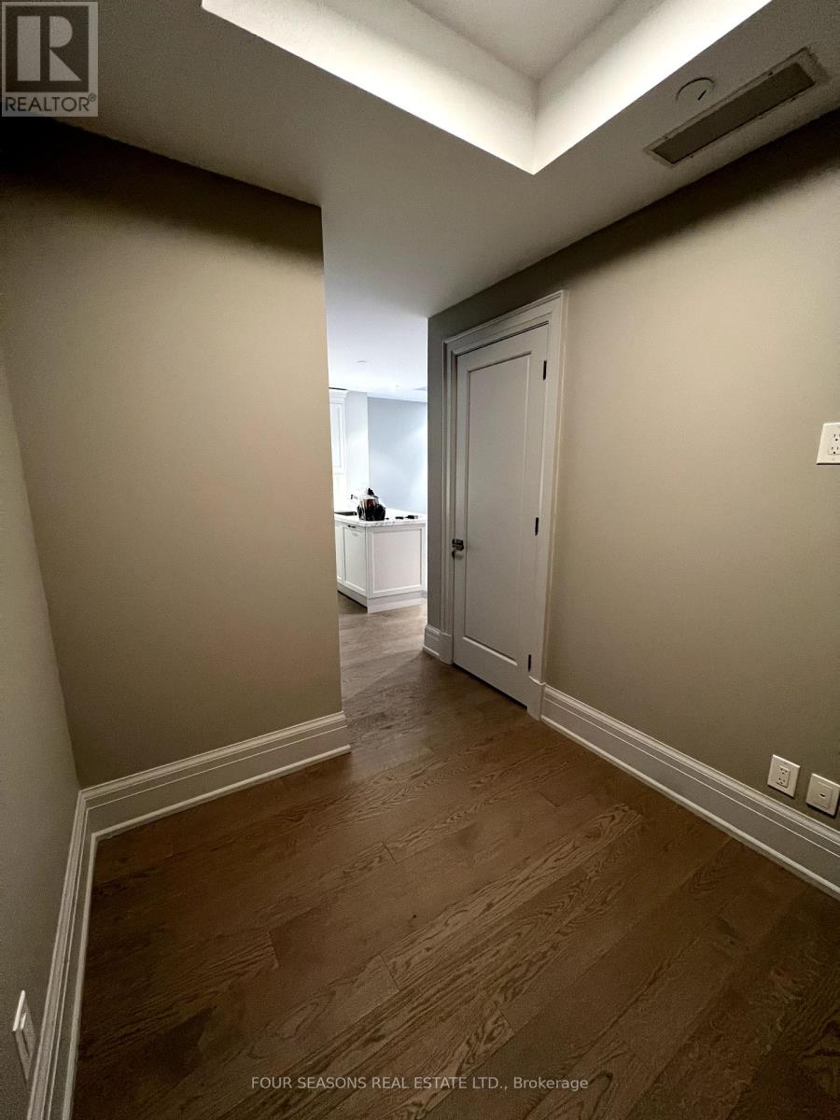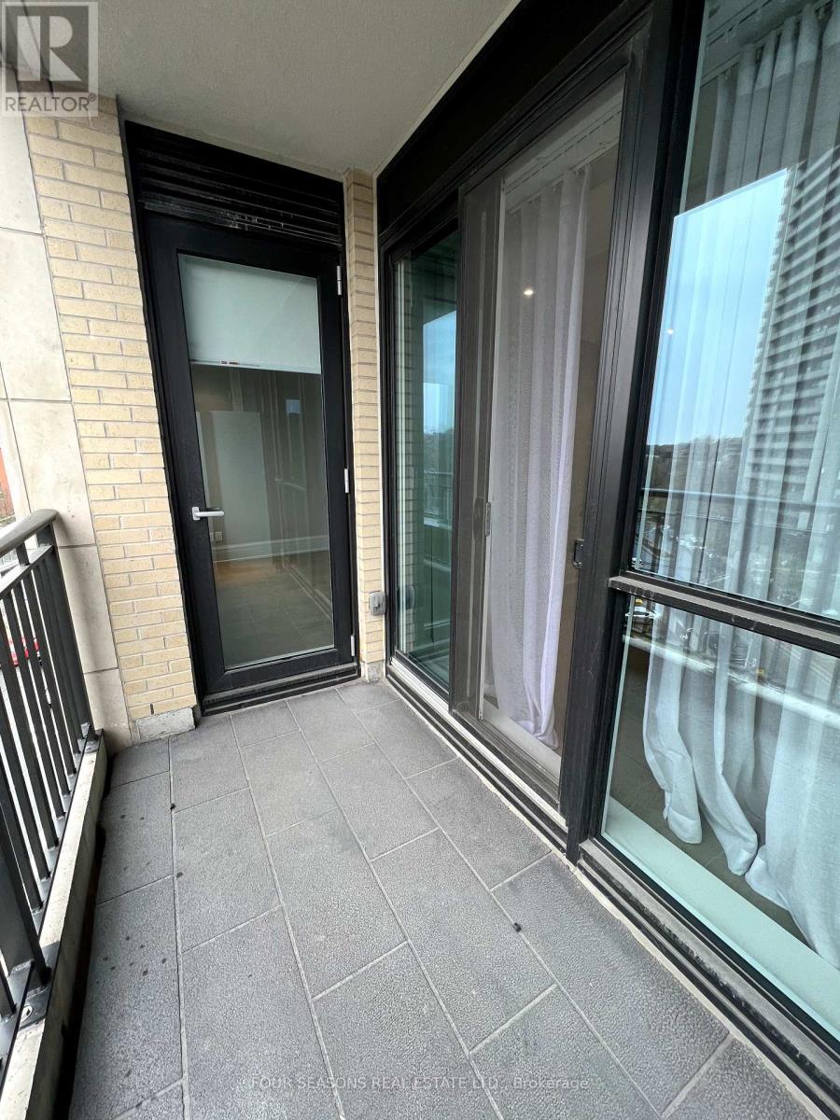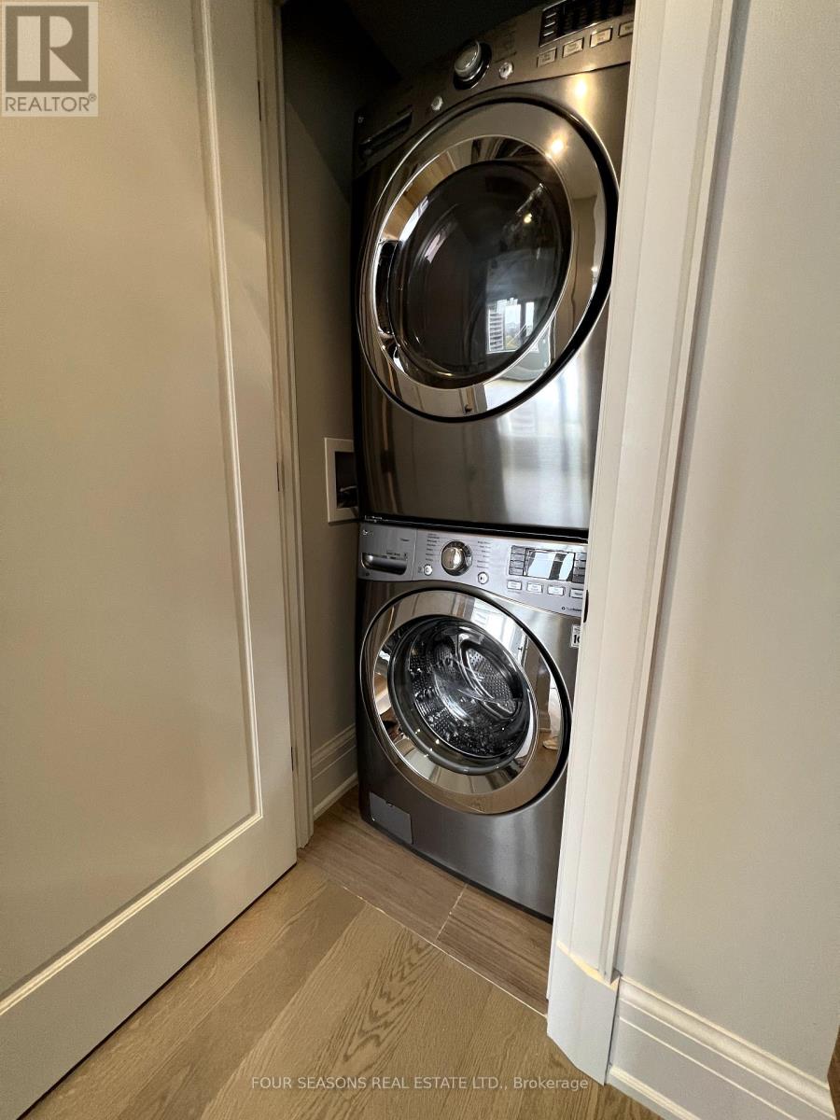507 - 181 Davenport Road Toronto, Ontario M5R 1J1
2 Bedroom
1 Bathroom
699.9943 - 798.9932 sqft
Central Air Conditioning
Heat Pump
$3,200 Monthly
Stunning 1 Bedroom + Den Suite with High-End Finishes in Prestigious Yorkville. Boasting 9-foot ceilings and an open-concept living space, this suite is flooded with natural light. The elegant, fully-equipped kitchen features top-of-the-line appliances, while a north-east facingbalcony offers dual access. Ideally located just steps away from all amenities, includingsubway and bus transit, and surrounded by Torontos finest restaurants and shops! (id:50886)
Property Details
| MLS® Number | C10297019 |
| Property Type | Single Family |
| Community Name | Annex |
| CommunityFeatures | Pet Restrictions |
| Features | Balcony, In Suite Laundry |
| ParkingSpaceTotal | 1 |
Building
| BathroomTotal | 1 |
| BedroomsAboveGround | 1 |
| BedroomsBelowGround | 1 |
| BedroomsTotal | 2 |
| Amenities | Separate Electricity Meters, Separate Heating Controls, Storage - Locker |
| Appliances | Oven - Built-in |
| CoolingType | Central Air Conditioning |
| ExteriorFinish | Brick |
| FlooringType | Hardwood |
| HeatingFuel | Natural Gas |
| HeatingType | Heat Pump |
| SizeInterior | 699.9943 - 798.9932 Sqft |
| Type | Apartment |
Parking
| Underground |
Land
| Acreage | No |
Rooms
| Level | Type | Length | Width | Dimensions |
|---|---|---|---|---|
| Main Level | Kitchen | 2.7 m | 1.5 m | 2.7 m x 1.5 m |
| Main Level | Living Room | 2.1 m | 6 m | 2.1 m x 6 m |
| Main Level | Primary Bedroom | 3.3 m | 2.7 m | 3.3 m x 2.7 m |
| Main Level | Den | 2.7 m | 1.5 m | 2.7 m x 1.5 m |
| Main Level | Bathroom | 2 m | 1.5 m | 2 m x 1.5 m |
https://www.realtor.ca/real-estate/27606222/507-181-davenport-road-toronto-annex-annex
Interested?
Contact us for more information
Victoria Alice Isa Gilbertson
Salesperson
Four Seasons Real Estate Ltd.
10 Four Seasons Pl #1000
Toronto, Ontario M9B 6H7
10 Four Seasons Pl #1000
Toronto, Ontario M9B 6H7





















































