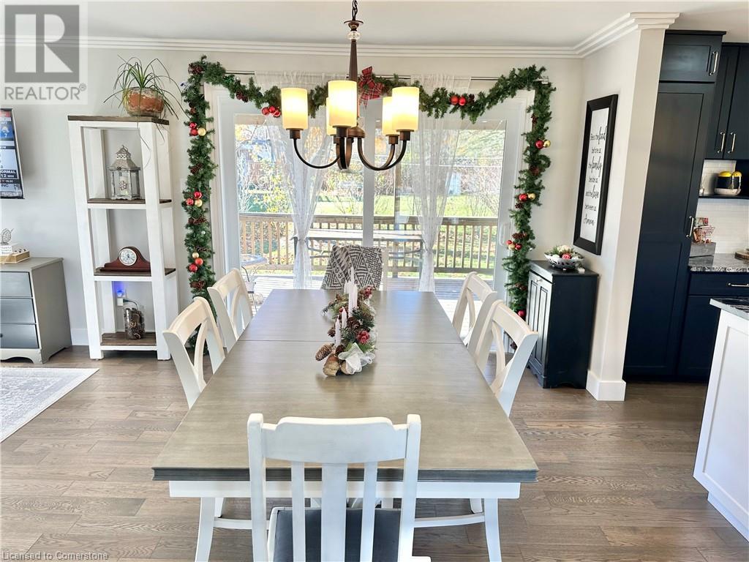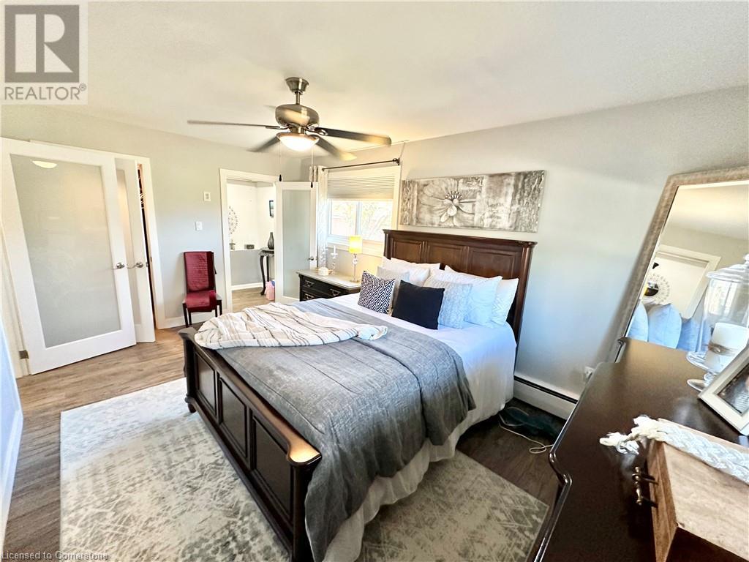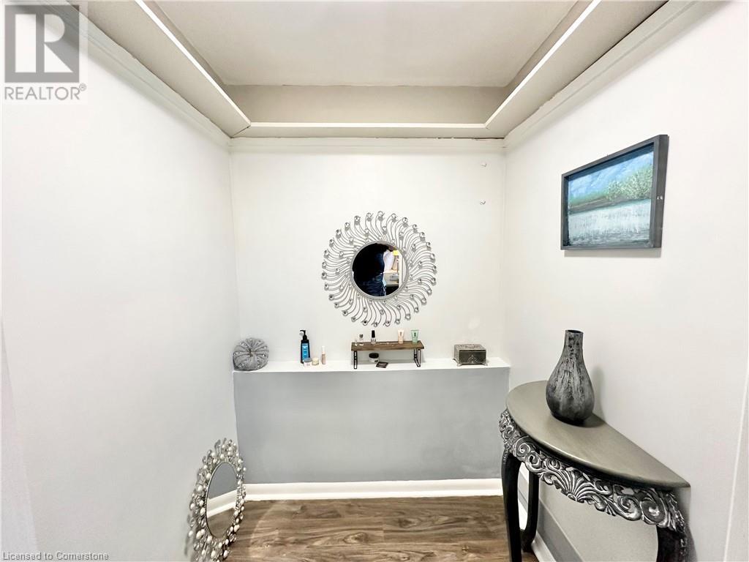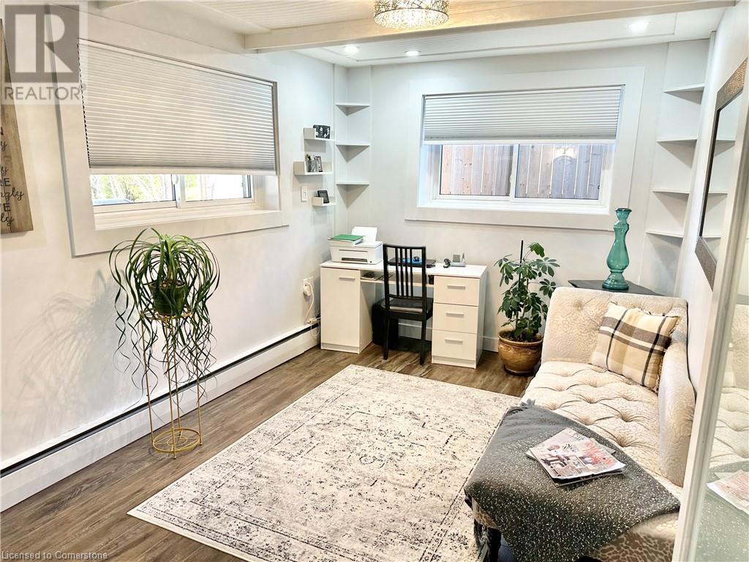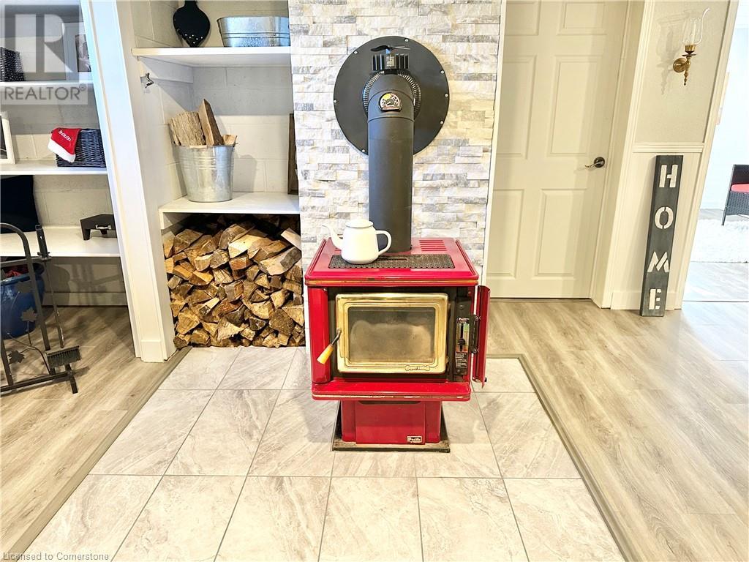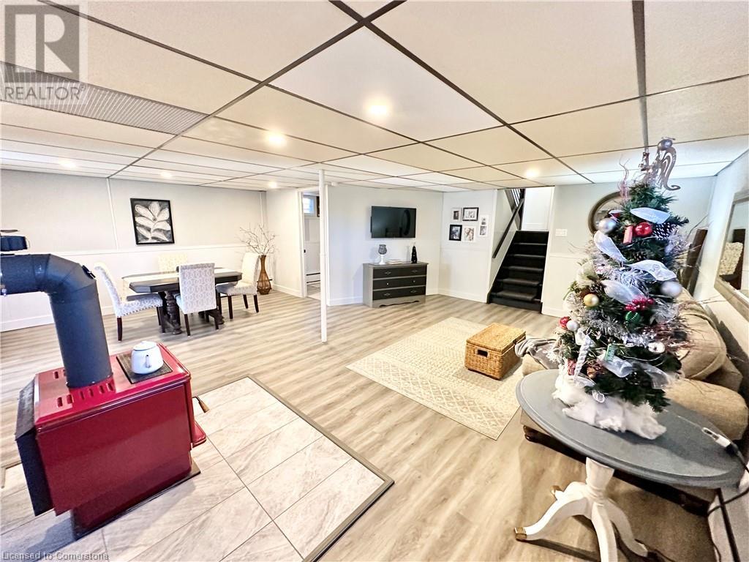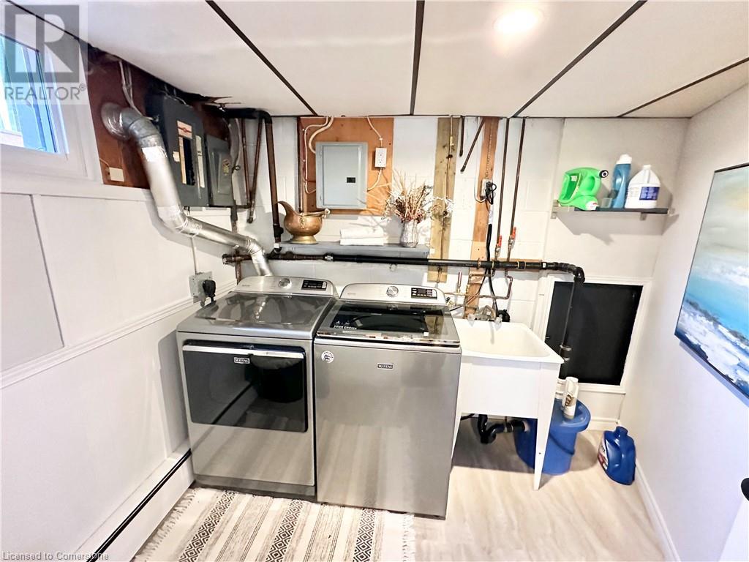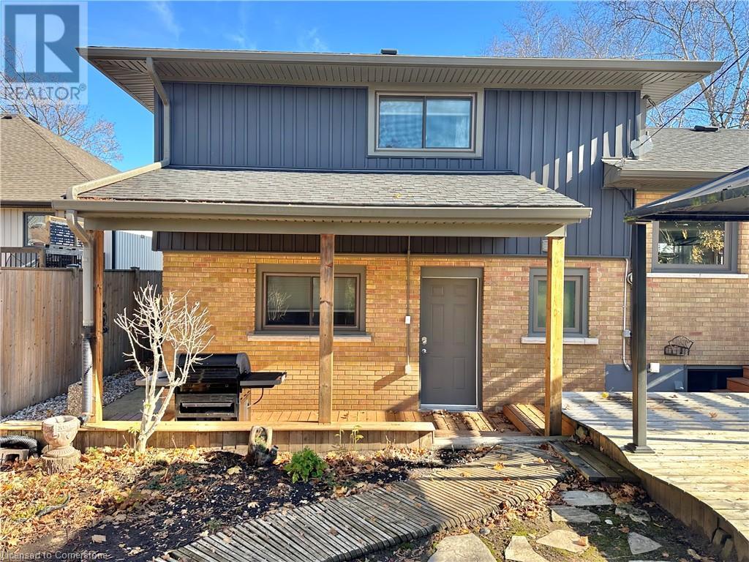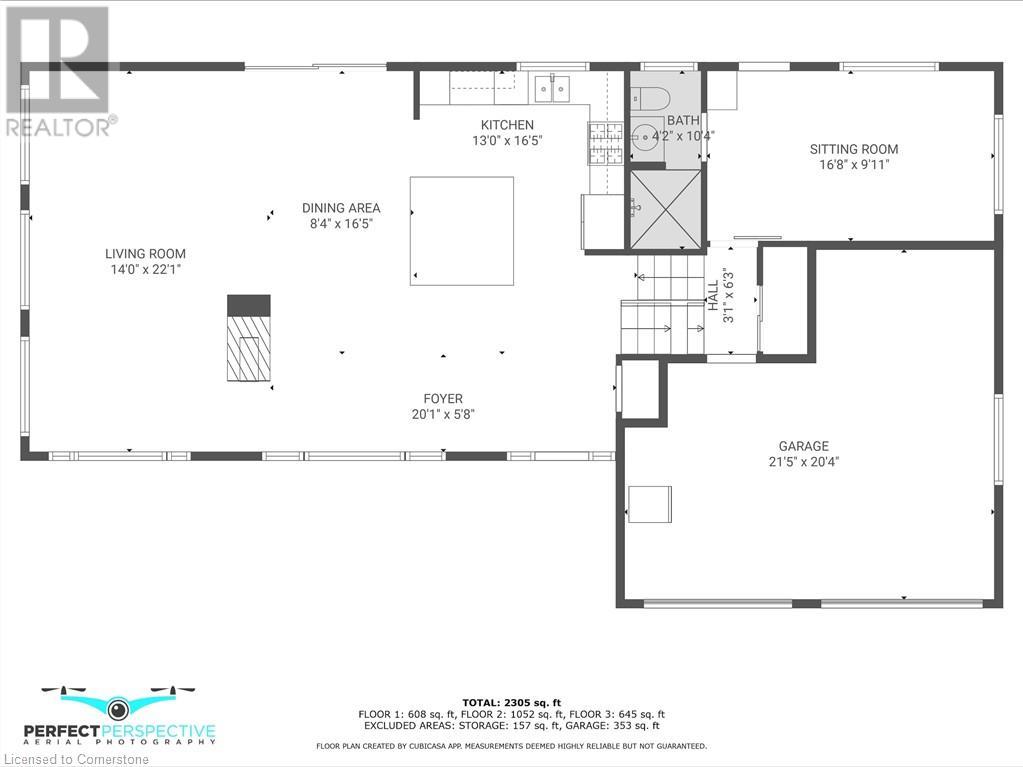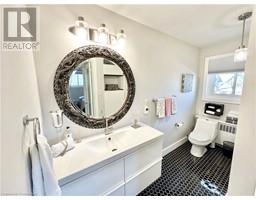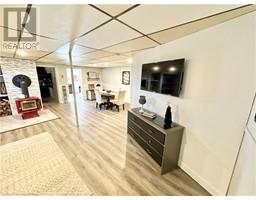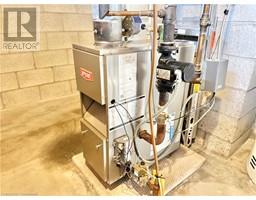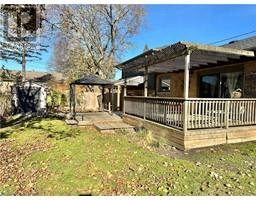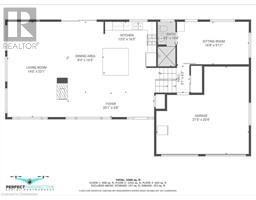1 Maple Lane Tillsonburg, Ontario N4G 2Y5
$769,000
Welcome to this stunning single family home located in the quiet and prestigious area of Tillsonburg! This 3 bedroom, 2 bathroom house boasts an open concept layout with an abundance of natural light from the many windows. Enjoy cooking in the gourmet kitchen with granite counters and cozy up next to the 3-sided fireplace shared between the living and dining rooms. The property is beautifully landscaped with mature trees, creating the perfect peaceful oasis. Don't miss out on the opportunity to make this your dream home! (id:50886)
Open House
This property has open houses!
1:00 pm
Ends at:3:00 pm
Property Details
| MLS® Number | 40677261 |
| Property Type | Single Family |
| AmenitiesNearBy | Golf Nearby, Hospital, Park, Place Of Worship, Playground, Schools |
| CommunicationType | High Speed Internet |
| CommunityFeatures | Quiet Area, Community Centre |
| EquipmentType | Water Heater |
| Features | Corner Site, Paved Driveway, Sump Pump, Automatic Garage Door Opener |
| ParkingSpaceTotal | 5 |
| RentalEquipmentType | Water Heater |
| Structure | Shed |
Building
| BathroomTotal | 2 |
| BedroomsAboveGround | 3 |
| BedroomsTotal | 3 |
| Appliances | Dishwasher, Dryer, Refrigerator, Water Softener, Washer, Gas Stove(s), Garage Door Opener |
| BasementDevelopment | Finished |
| BasementType | Full (finished) |
| ConstructedDate | 1960 |
| ConstructionStyleAttachment | Detached |
| CoolingType | Wall Unit |
| ExteriorFinish | Brick, Vinyl Siding |
| FireProtection | Smoke Detectors |
| FireplaceFuel | Wood |
| FireplacePresent | Yes |
| FireplaceTotal | 2 |
| FireplaceType | Other - See Remarks |
| FoundationType | Block |
| HeatingType | Hot Water Radiator Heat |
| SizeInterior | 1880 Sqft |
| Type | House |
| UtilityWater | Municipal Water |
Parking
| Attached Garage |
Land
| Acreage | No |
| LandAmenities | Golf Nearby, Hospital, Park, Place Of Worship, Playground, Schools |
| Sewer | Municipal Sewage System |
| SizeFrontage | 170 Ft |
| SizeTotalText | Under 1/2 Acre |
| ZoningDescription | R1 |
Rooms
| Level | Type | Length | Width | Dimensions |
|---|---|---|---|---|
| Second Level | Bedroom | 10'9'' x 11'5'' | ||
| Second Level | Bedroom | 10'4'' x 11'5'' | ||
| Second Level | 4pc Bathroom | 16'4'' x 10'4'' | ||
| Second Level | Primary Bedroom | 16'4'' x 10'4'' | ||
| Basement | Storage | 11'7'' x 13'7'' | ||
| Basement | Bonus Room | 11'7'' x 8'3'' | ||
| Basement | Laundry Room | 6'10'' x 8'0'' | ||
| Basement | Recreation Room | 22'1'' x 22'1'' | ||
| Lower Level | Office | 16'8'' x 9'11'' | ||
| Lower Level | 3pc Bathroom | 4'2'' x 10'4'' | ||
| Main Level | Living Room | 14'0'' x 22'1'' | ||
| Main Level | Dinette | 8'4'' x 16'5'' | ||
| Main Level | Kitchen | 13'0'' x 16'5'' | ||
| Main Level | Foyer | 20'1'' x 5'8'' |
Utilities
| Natural Gas | Available |
https://www.realtor.ca/real-estate/27647619/1-maple-lane-tillsonburg
Interested?
Contact us for more information
Gail Bouw
Salesperson
20 Argyle Street
Simcoe, Ontario N3Y 1V5









