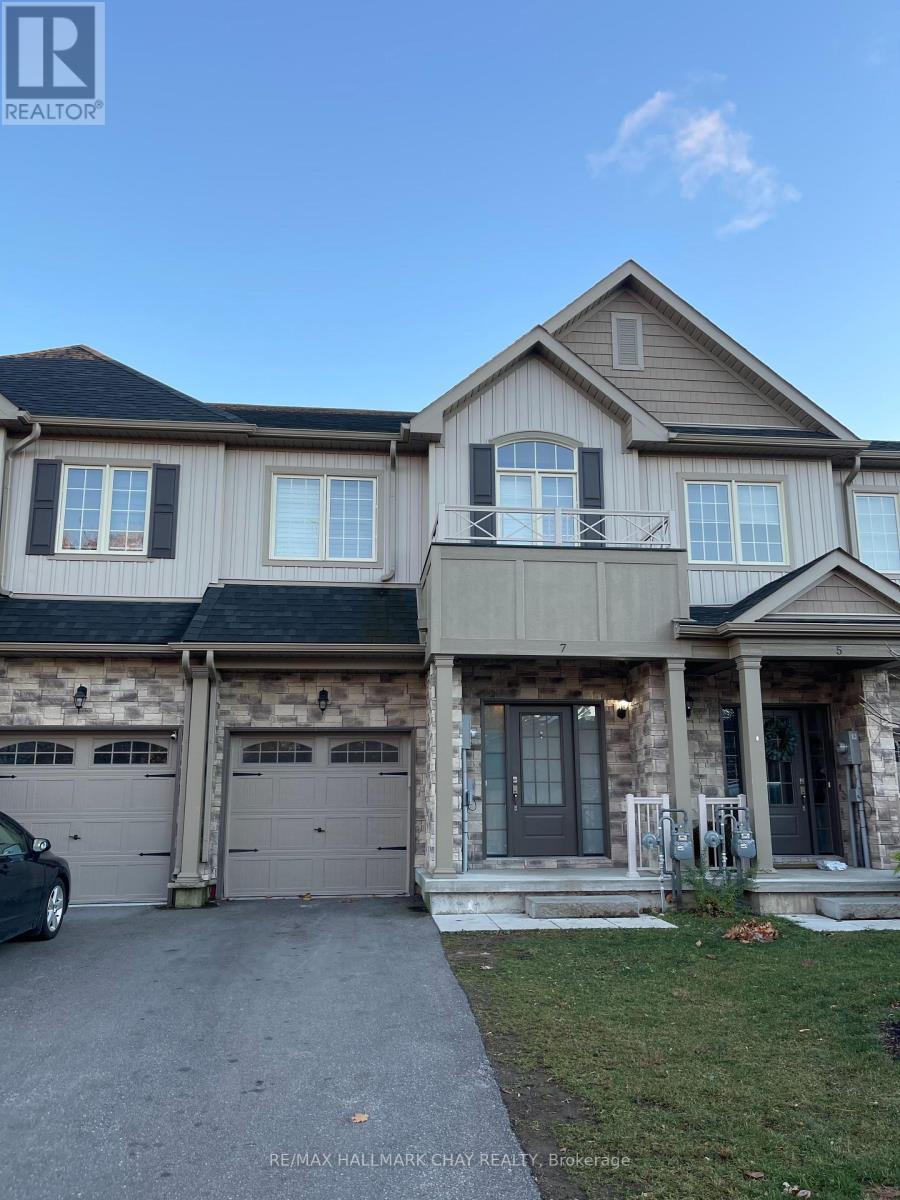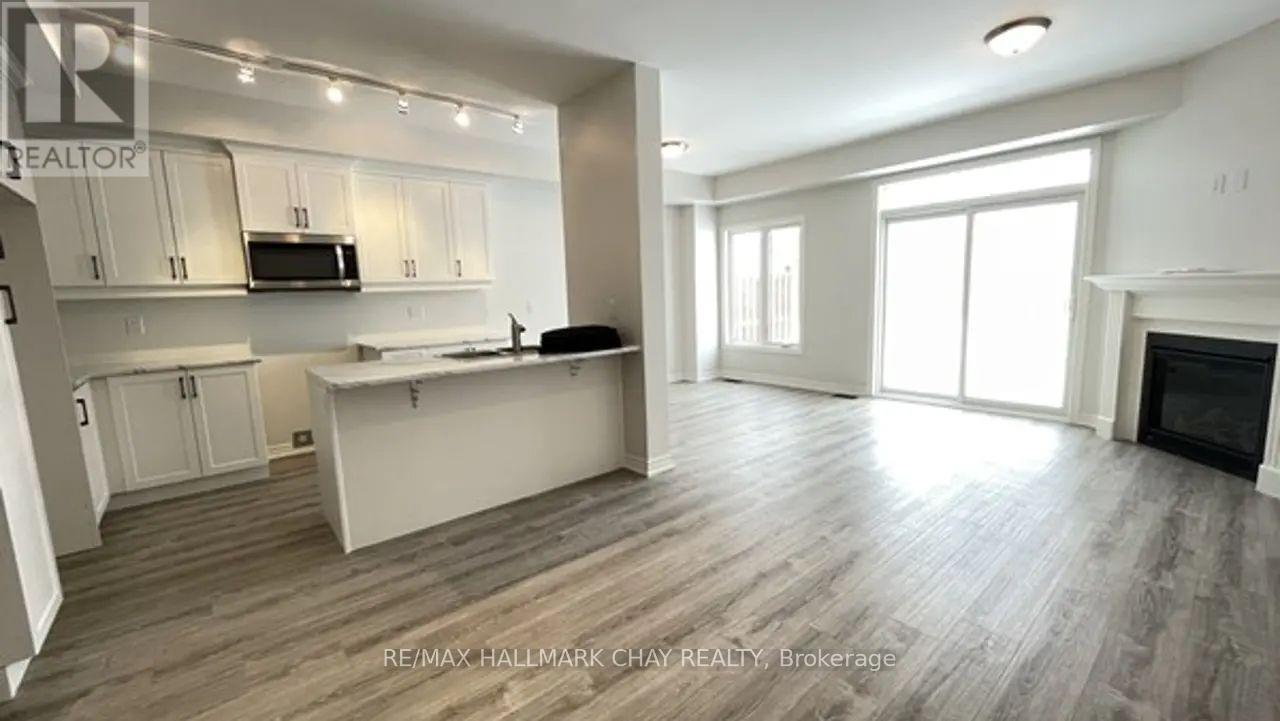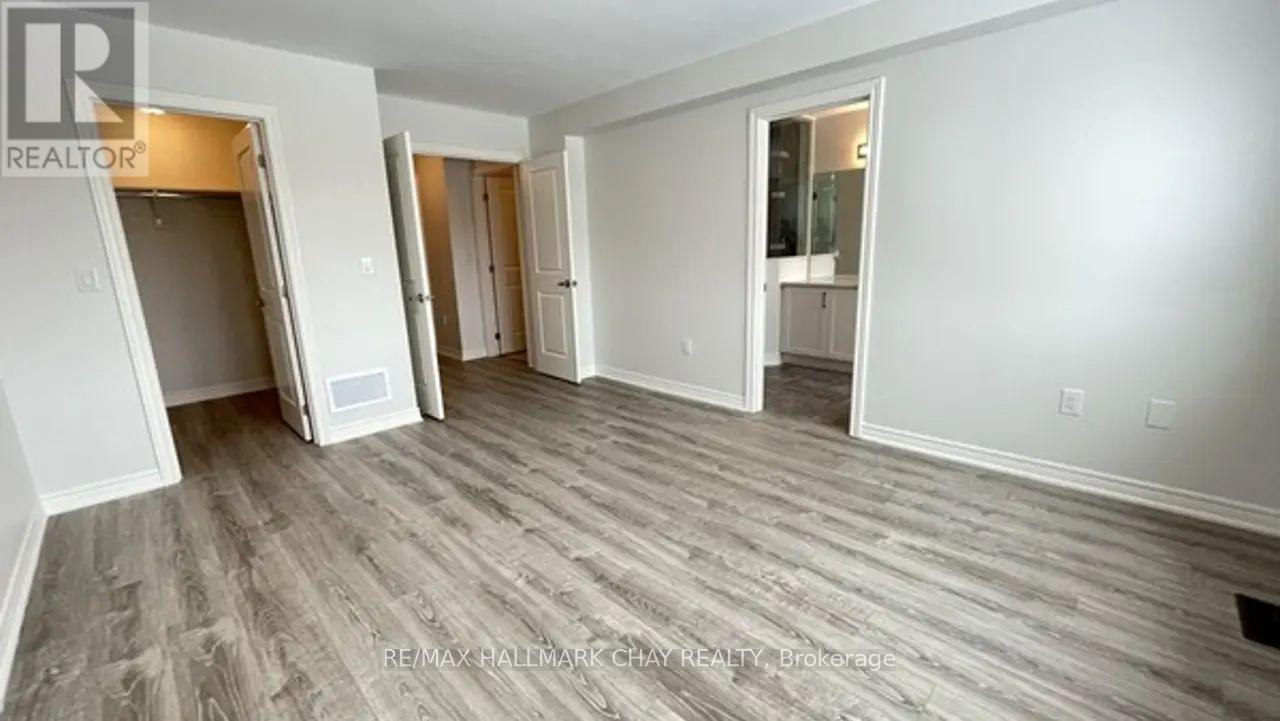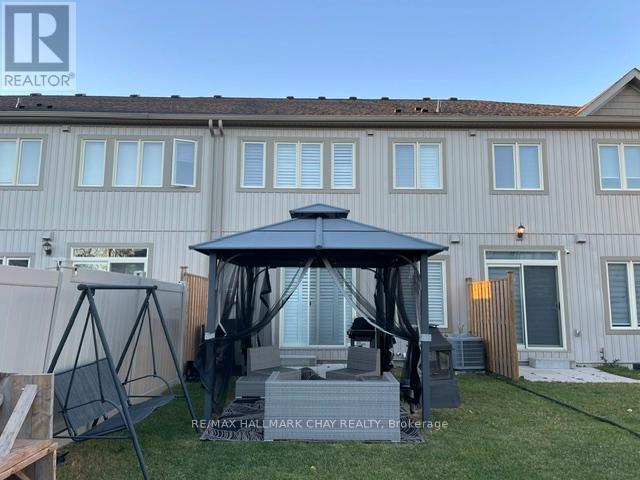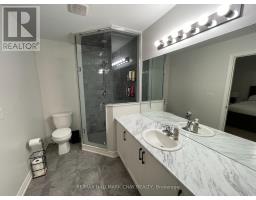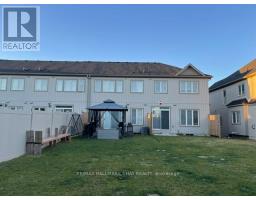7 Churchlea Mews Orillia, Ontario L3V 8K9
$2,700 Monthly
Discover this stylish and spacious 2-year-old townhome, nestled in the heart of vibrant Orillia! This beautiful home boasts numerous upgrades and modern finishes throughout. The main level features convenient inside entry from the single-car garage, a 2-piece bathroom, and a sleek open-concept white kitchen equipped with stainless steel appliances. Flowing seamlessly into the living and dining areas, this space showcases elegant laminate flooring, a cozy gas fireplace perfect for winter evenings, and a walk-out to a large backyard ideal for entertaining or relaxation. On the upper level, you'll find three generously sized bedrooms and two full bathrooms. The primary suite is a true retreat, featuring a large walk-in closet and a luxurious 4-piece ensuite with a spacious soaker tub and glass shower. This home is ideally located just a short trip from Tudhope Park, Orillia's beautiful waterfront trails, and close to Highway 12, making commuting easy. With parks, shopping, schools, and downtown Orillia nearby, this property offers the best of both convenience and community. Don't miss your chance to call this your new home! (id:50886)
Property Details
| MLS® Number | S10422586 |
| Property Type | Single Family |
| Community Name | Orillia |
| Features | Sump Pump |
| ParkingSpaceTotal | 3 |
Building
| BathroomTotal | 3 |
| BedroomsAboveGround | 3 |
| BedroomsTotal | 3 |
| Amenities | Fireplace(s) |
| Appliances | Dishwasher, Dryer, Microwave, Refrigerator, Stove, Washer |
| BasementDevelopment | Unfinished |
| BasementType | Full (unfinished) |
| ConstructionStyleAttachment | Attached |
| CoolingType | Central Air Conditioning, Air Exchanger |
| ExteriorFinish | Brick, Vinyl Siding |
| FireplacePresent | Yes |
| FoundationType | Concrete |
| HalfBathTotal | 1 |
| HeatingFuel | Natural Gas |
| HeatingType | Forced Air |
| StoriesTotal | 2 |
| Type | Row / Townhouse |
| UtilityWater | Municipal Water |
Parking
| Attached Garage |
Land
| Acreage | No |
| Sewer | Sanitary Sewer |
Rooms
| Level | Type | Length | Width | Dimensions |
|---|---|---|---|---|
| Second Level | Laundry Room | 2.1 m | 1.5 m | 2.1 m x 1.5 m |
| Second Level | Primary Bedroom | 5.9 m | 3.45 m | 5.9 m x 3.45 m |
| Second Level | Bedroom | Measurements not available | ||
| Second Level | Bedroom | 3.47 m | 2.84 m | 3.47 m x 2.84 m |
| Second Level | Bathroom | -20.0 | ||
| Second Level | Bathroom | Measurements not available | ||
| Main Level | Foyer | 3.42 m | 1.15 m | 3.42 m x 1.15 m |
| Main Level | Dining Room | 6.3 m | 4.08 m | 6.3 m x 4.08 m |
| Main Level | Kitchen | 4.23 m | 2.18 m | 4.23 m x 2.18 m |
| Main Level | Living Room | 6.3 m | 4.08 m | 6.3 m x 4.08 m |
https://www.realtor.ca/real-estate/27647522/7-churchlea-mews-orillia-orillia
Interested?
Contact us for more information
Christina Iwasiw
Salesperson
218 Bayfield St, 100078 & 100431
Barrie, Ontario L4M 3B6


