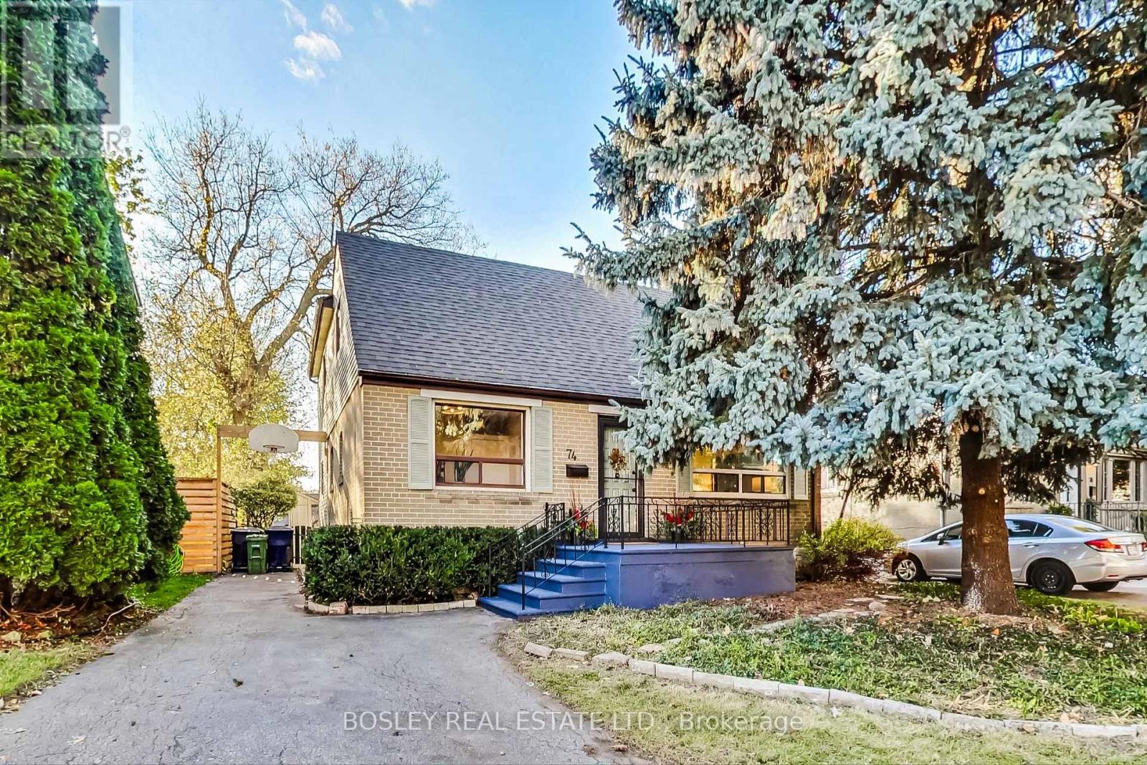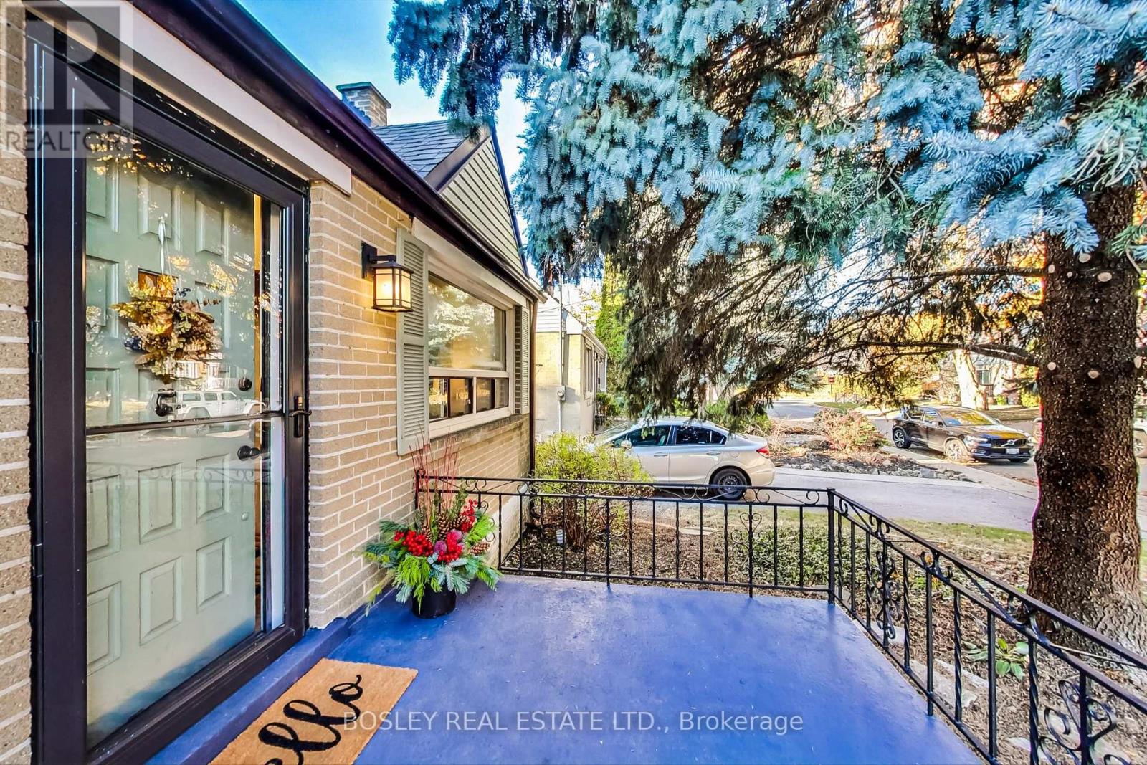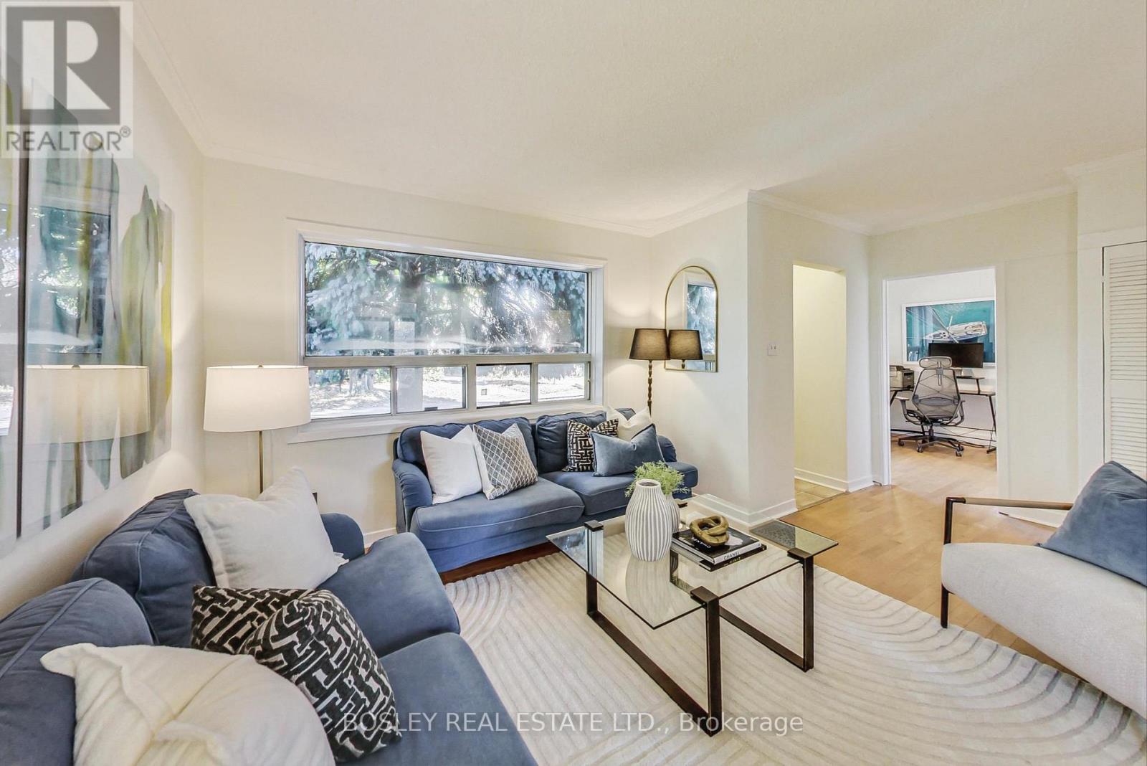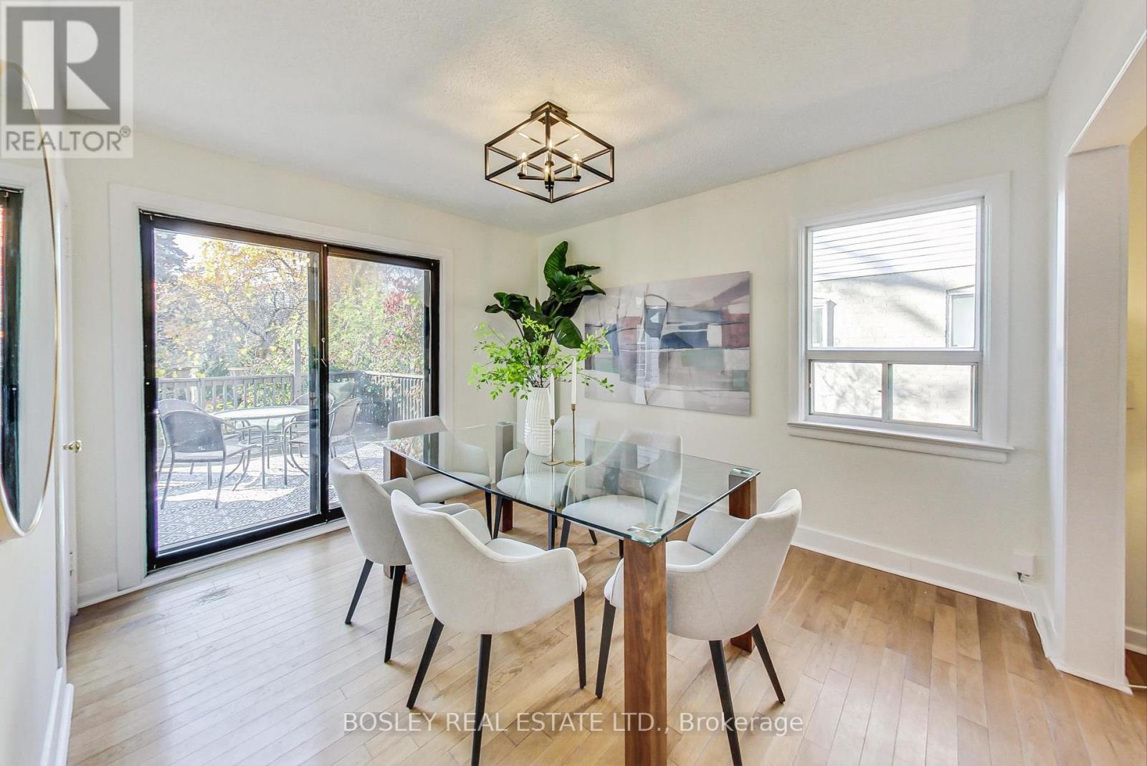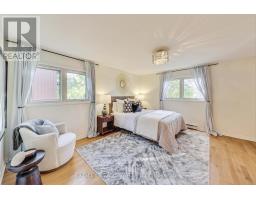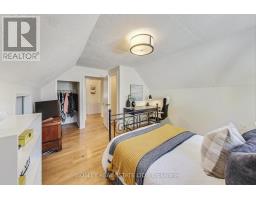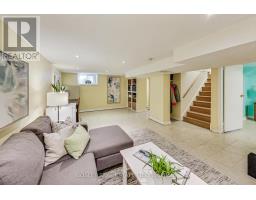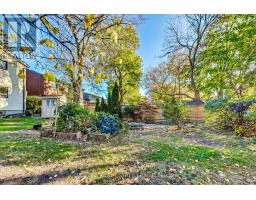74 Natal Avenue Toronto, Ontario M1N 3V4
$1,049,000
Welcome to 74 Natal Ave, a charming family home nestled in the heart of Cliffside. This stunning property offers a perfect blend of rustic farmhouse and modern convenience, set on a spacious, fully fenced lot that promises privacy and tranquility. Enjoy a morning coffee on the front or rear deck, surrounded by lush greenery and the gentle sounds of nature. An 8-min walk to the GO Train be downtown in 20 minutes! This property has loads to offer including walking proximity to Sandown and Natal Parks, No Frills, Shoppers Drug Mart, Starbucks and other local shops. Bluffers Park and Rosetta Mclain Gardens in close proximity for the outdoor enthusiast. Premium schools and great restaurants in the neighbourhood. This isnt your average 1.5 storey home impressive extra living space and large primary bedroom with walk-in closet and ensuite bath. Several functional options for the many rooms in this unique space. Dont miss the opportunity to make this incredible property your forever home. **** EXTRAS **** Main and upper professionally painted. All existing window coverings and light fixtures; kitchen appliances; two garden sheds; 200AMP panel; exterior waterproofing and sump pump/backwater valve installed in 2014. (id:50886)
Property Details
| MLS® Number | E10422644 |
| Property Type | Single Family |
| Community Name | Birchcliffe-Cliffside |
| AmenitiesNearBy | Park, Place Of Worship, Public Transit, Schools |
| Features | Flat Site, Dry, Sump Pump |
| ParkingSpaceTotal | 3 |
| Structure | Deck, Shed |
Building
| BathroomTotal | 2 |
| BedroomsAboveGround | 3 |
| BedroomsBelowGround | 2 |
| BedroomsTotal | 5 |
| BasementDevelopment | Finished |
| BasementType | Full (finished) |
| ConstructionStyleAttachment | Detached |
| CoolingType | Central Air Conditioning |
| ExteriorFinish | Brick |
| FlooringType | Hardwood, Tile, Laminate |
| FoundationType | Block |
| HeatingFuel | Natural Gas |
| HeatingType | Forced Air |
| StoriesTotal | 2 |
| Type | House |
| UtilityWater | Municipal Water |
Land
| Acreage | No |
| FenceType | Fenced Yard |
| LandAmenities | Park, Place Of Worship, Public Transit, Schools |
| Sewer | Sanitary Sewer |
| SizeDepth | 122 Ft |
| SizeFrontage | 43 Ft ,3 In |
| SizeIrregular | 43.25 X 122 Ft |
| SizeTotalText | 43.25 X 122 Ft |
Rooms
| Level | Type | Length | Width | Dimensions |
|---|---|---|---|---|
| Second Level | Primary Bedroom | 6.59 m | 4.01 m | 6.59 m x 4.01 m |
| Second Level | Bedroom 2 | 4.2 m | 3.66 m | 4.2 m x 3.66 m |
| Basement | Bedroom 5 | 3 m | 3.01 m | 3 m x 3.01 m |
| Basement | Recreational, Games Room | 6.11 m | 3.37 m | 6.11 m x 3.37 m |
| Basement | Bedroom 4 | 3.36 m | 3.99 m | 3.36 m x 3.99 m |
| Basement | Laundry Room | 3.03 m | 2.29 m | 3.03 m x 2.29 m |
| Main Level | Living Room | 3.36 m | 5.19 m | 3.36 m x 5.19 m |
| Main Level | Dining Room | 3.59 m | 3.17 m | 3.59 m x 3.17 m |
| Main Level | Bedroom 3 | 2.8 m | 2.86 m | 2.8 m x 2.86 m |
| Main Level | Kitchen | 3.32 m | 2.99 m | 3.32 m x 2.99 m |
| Main Level | Family Room | 4 m | 2.95 m | 4 m x 2.95 m |
Interested?
Contact us for more information
Melissa Kitazaki
Broker
103 Vanderhoof Avenue
Toronto, Ontario M4G 2H5

