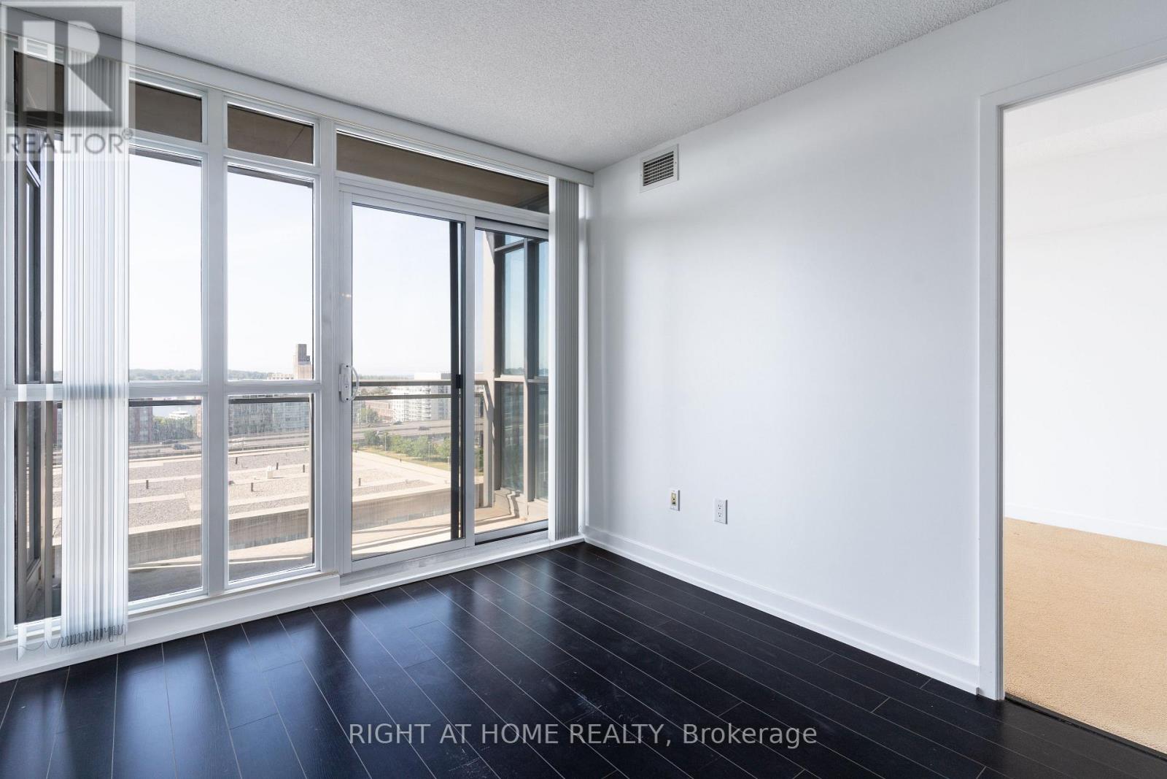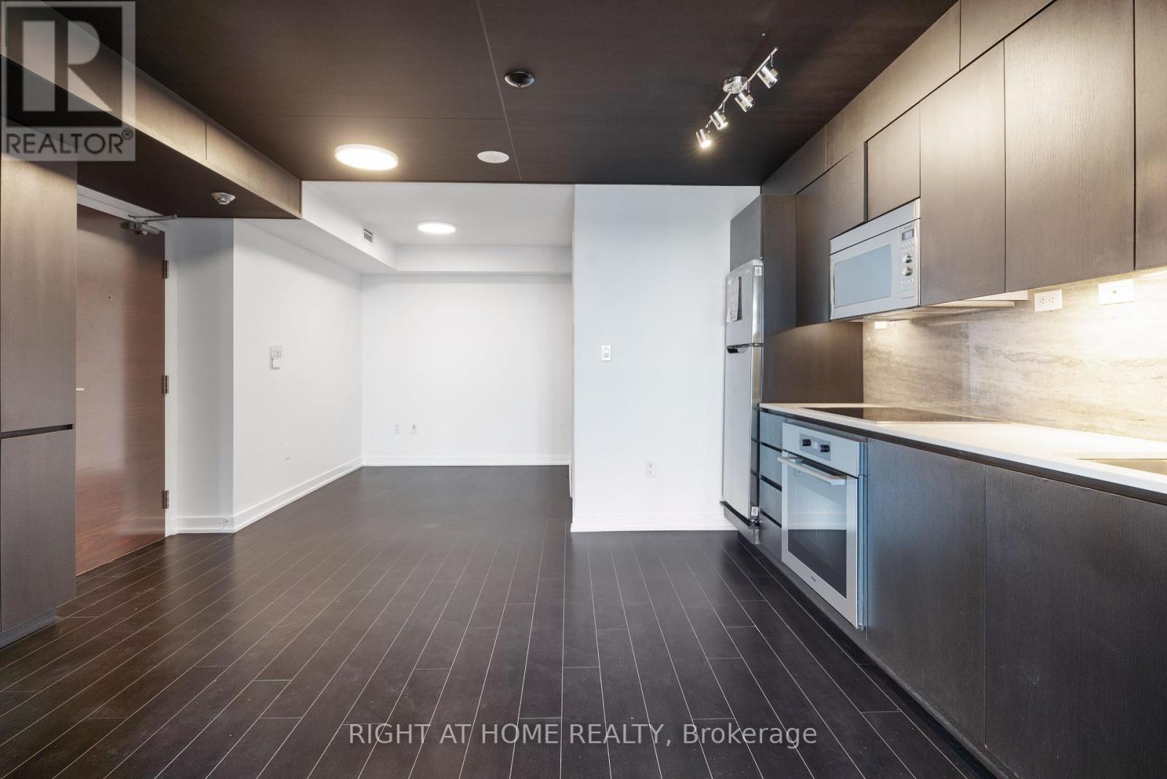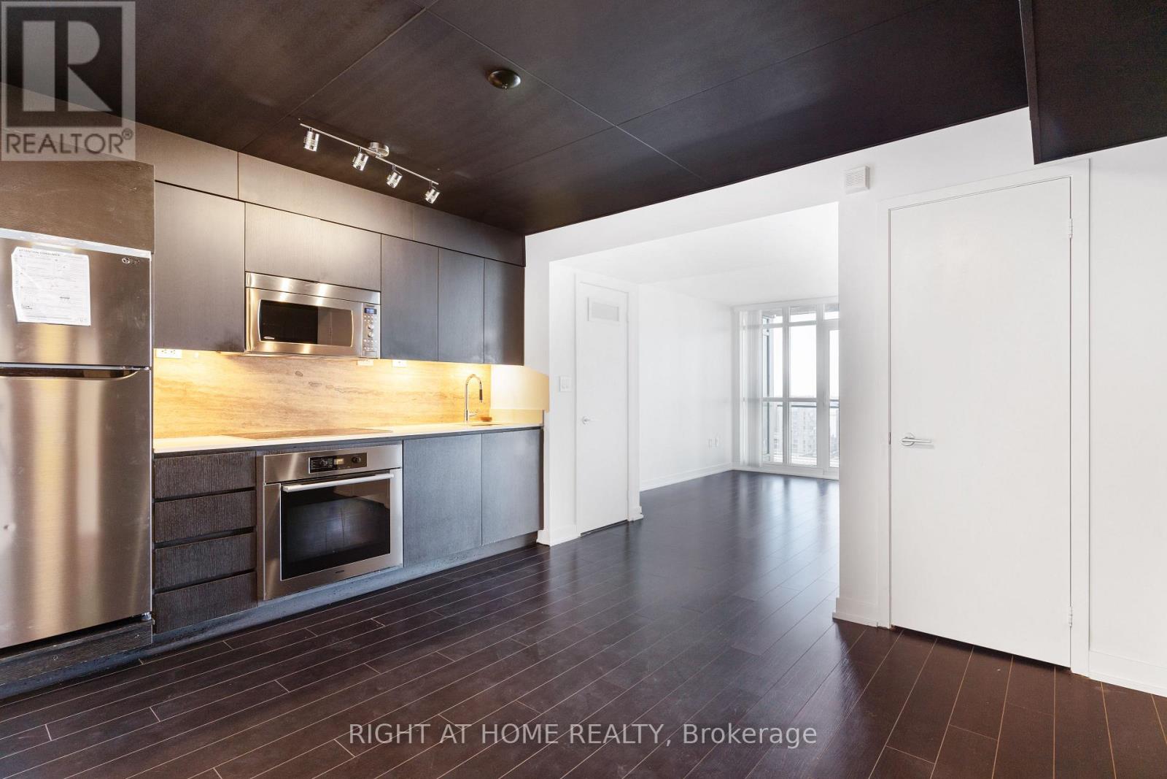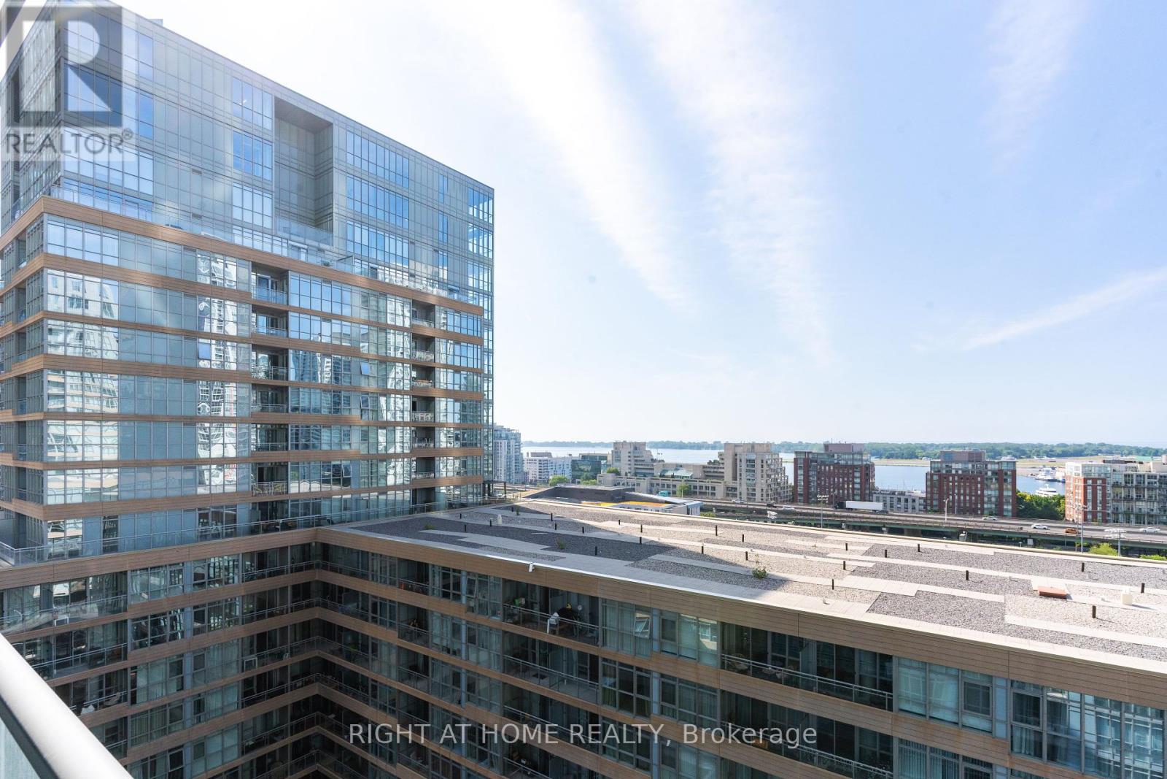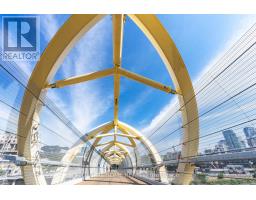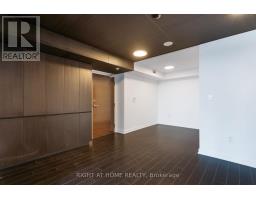1508 - 15 Iceboat Terrace Toronto, Ontario M5V 4A5
2 Bedroom
1 Bathroom
599.9954 - 698.9943 sqft
Central Air Conditioning
Forced Air
$2,350 Monthly
Absolutely Stunning! | 1+1 W/Parking + Locker & Balcony | Unobstructed South Exposure/Lake View | Practical Layout | Upgraded Stainless Steel Appliances | Laminate Flooring | Floor To Ceiling Windows | 24 Hours Concierge | Gym | Sauna | Pool | Party Room | B.B.Q. | Steam Room | Pet Spa | Theatre | WIFI Lounge | Lower Level Spa | Near Shops & Restaurants | Visitor's Parking | Steps To Scotiabank Arena, Rogers Centre , TTC **** EXTRAS **** All Existing S/S Appliances : Fridge, Stove, B/I Dishwasher, B/I Microwave, Washer & Dryer | All Elf's | All Window Coverings | 1 Parking | 1 Locker. (id:50886)
Property Details
| MLS® Number | C10422605 |
| Property Type | Single Family |
| Community Name | Waterfront Communities C1 |
| CommunityFeatures | Pet Restrictions |
| Features | Balcony |
| ParkingSpaceTotal | 1 |
Building
| BathroomTotal | 1 |
| BedroomsAboveGround | 1 |
| BedroomsBelowGround | 1 |
| BedroomsTotal | 2 |
| Amenities | Security/concierge, Exercise Centre, Visitor Parking, Storage - Locker |
| Appliances | Oven - Built-in |
| CoolingType | Central Air Conditioning |
| ExteriorFinish | Concrete |
| FlooringType | Laminate, Carpeted |
| HeatingFuel | Electric |
| HeatingType | Forced Air |
| SizeInterior | 599.9954 - 698.9943 Sqft |
| Type | Apartment |
Parking
| Underground |
Land
| Acreage | No |
Rooms
| Level | Type | Length | Width | Dimensions |
|---|---|---|---|---|
| Main Level | Kitchen | 4.2 m | 3 m | 4.2 m x 3 m |
| Main Level | Living Room | 3.4 m | 2.7 m | 3.4 m x 2.7 m |
| Main Level | Dining Room | 4.2 m | 3 m | 4.2 m x 3 m |
| Main Level | Primary Bedroom | 4.2 m | 2.6 m | 4.2 m x 2.6 m |
| Main Level | Den | 2.5 m | 2.3 m | 2.5 m x 2.3 m |
Interested?
Contact us for more information
Chai Nayak
Broker
Right At Home Realty
1396 Don Mills Rd Unit B-121
Toronto, Ontario M3B 0A7
1396 Don Mills Rd Unit B-121
Toronto, Ontario M3B 0A7

















