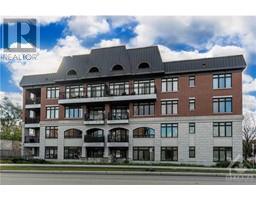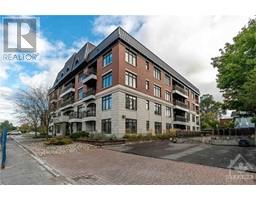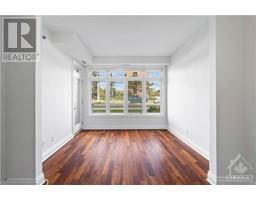323 Winona Avenue Unit#103 Ottawa, Ontario K1Z 5H3
$399,000Maintenance, Property Management, Water, Other, See Remarks, Condominium Amenities, Reserve Fund Contributions
$769.25 Monthly
Maintenance, Property Management, Water, Other, See Remarks, Condominium Amenities, Reserve Fund Contributions
$769.25 MonthlyWelcome to this stunning and contemporary 1-bedroom, 1.5-bathroom main floor condo, ideally located in the heart of Westboro Village. This north-facing unit features a bedroom plus a den, a stylish kitchen equipped with granite countertops and stainless steel appliances, a separate laundry room, an ensuite bathroom, and a convenient 2-piece powder room. The spacious living room seamlessly transitions into the den, creating an ideal workspace for remote work. The generously sized master bedroom includes his and her closets, a 5-piece ensuite, and direct access to a private covered patio. Embrace the vibrant lifestyle of Westboro, with an array of shopping, cafes, restaurants. Additionally, you’ll find bike paths, Westboro Beach, and Westboro Station just steps away. Condo amenities include a rooftop terrace, party room, and gym, while underground parking and a storage locker provide added convenience. Experience urban living at its finest in this dynamic community. 24 Hour Irrevocable. (id:50886)
Property Details
| MLS® Number | 1420215 |
| Property Type | Single Family |
| Neigbourhood | Westboro South |
| AmenitiesNearBy | Public Transit, Recreation Nearby, Shopping |
| CommunityFeatures | Pets Allowed With Restrictions |
| Features | Automatic Garage Door Opener |
| ParkingSpaceTotal | 1 |
| Structure | Patio(s) |
Building
| BathroomTotal | 2 |
| BedroomsAboveGround | 1 |
| BedroomsTotal | 1 |
| Amenities | Party Room, Laundry - In Suite, Exercise Centre |
| Appliances | Refrigerator, Dishwasher, Dryer, Microwave Range Hood Combo, Stove, Washer, Blinds |
| BasementDevelopment | Not Applicable |
| BasementType | None (not Applicable) |
| ConstructedDate | 2010 |
| CoolingType | Central Air Conditioning |
| ExteriorFinish | Stone, Brick |
| FlooringType | Wall-to-wall Carpet, Hardwood, Tile |
| FoundationType | Poured Concrete |
| HalfBathTotal | 1 |
| HeatingFuel | Natural Gas |
| HeatingType | Forced Air |
| StoriesTotal | 4 |
| Type | Apartment |
| UtilityWater | Municipal Water |
Parking
| Underground | |
| Visitor Parking |
Land
| Acreage | No |
| LandAmenities | Public Transit, Recreation Nearby, Shopping |
| Sewer | Municipal Sewage System |
| ZoningDescription | Residential |
Rooms
| Level | Type | Length | Width | Dimensions |
|---|---|---|---|---|
| Main Level | Partial Bathroom | 4'7" x 4'3" | ||
| Main Level | Kitchen | 13'6" x 8'0" | ||
| Main Level | Laundry Room | 8'0" x 3'0" | ||
| Main Level | Living Room/dining Room | 33'6" x 10'7" | ||
| Main Level | Primary Bedroom | 15'2" x 10'8" | ||
| Main Level | 4pc Bathroom | 10'5" x 5'1" |
https://www.realtor.ca/real-estate/27647448/323-winona-avenue-unit103-ottawa-westboro-south
Interested?
Contact us for more information
Michelle Kupe
Salesperson
1433 Wellington St W Unit 113
Ottawa, Ontario K1Y 2X4
Rob Thurgur
Salesperson
1433 Wellington St W Unit 113
Ottawa, Ontario K1Y 2X4



















































