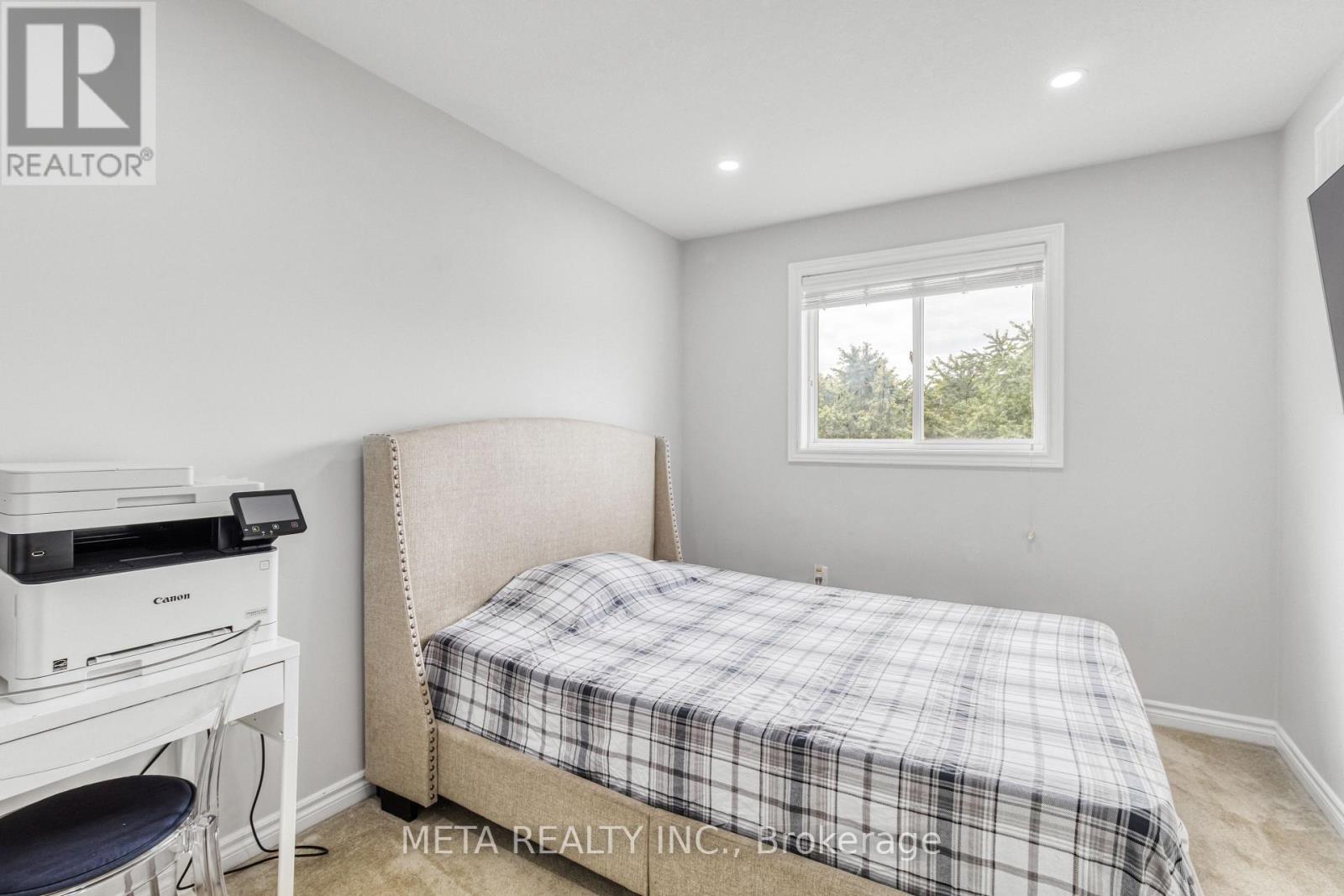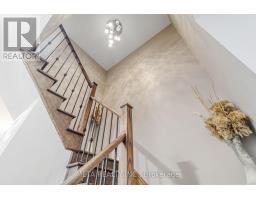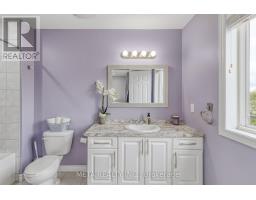62 - 9 Hampton Brook Way S Hamilton, Ontario L0R 1W0
$699,900Maintenance, Parcel of Tied Land
$85.97 Monthly
Maintenance, Parcel of Tied Land
$85.97 MonthlyStunning 3 bedrooms 3 bathrooms freehold townhouse, located in the highly desirable Mount Hope area. Enjoy easy access to highways and proximity to shopping, schools, golf courses, restaurants, and various amenities, all within walking distance of a park. This exceptionally well-maintained home is in pristine condition and boasts no neighbors in front or behind. Features include a paved driveway, oversized garage with inside access, engineered hardwood flooring throughout the main level, 9-foot ceilings, an open-concept design, upgraded lighting, and a modern kitchen with a backsplash. **** EXTRAS **** Ss Appliances & Sink. Upgraded Wood Staircase With Wrought Iron Spindles, Upper Level Laundry, Thermostat, Master With Walk In Closet And Spacious En-Suite (id:50886)
Property Details
| MLS® Number | X9380755 |
| Property Type | Single Family |
| Community Name | Mount Hope |
| ParkingSpaceTotal | 2 |
Building
| BathroomTotal | 3 |
| BedroomsAboveGround | 3 |
| BedroomsTotal | 3 |
| Appliances | Water Heater |
| BasementDevelopment | Unfinished |
| BasementType | N/a (unfinished) |
| ConstructionStyleAttachment | Attached |
| CoolingType | Central Air Conditioning |
| ExteriorFinish | Vinyl Siding, Brick |
| FireplacePresent | Yes |
| FlooringType | Hardwood |
| FoundationType | Concrete |
| HalfBathTotal | 1 |
| HeatingFuel | Natural Gas |
| HeatingType | Forced Air |
| StoriesTotal | 2 |
| SizeInterior | 1499.9875 - 1999.983 Sqft |
| Type | Row / Townhouse |
| UtilityWater | Municipal Water |
Parking
| Attached Garage |
Land
| Acreage | No |
| Sewer | Sanitary Sewer |
| SizeDepth | 87 Ft ,1 In |
| SizeFrontage | 19 Ft ,8 In |
| SizeIrregular | 19.7 X 87.1 Ft |
| SizeTotalText | 19.7 X 87.1 Ft|under 1/2 Acre |
| ZoningDescription | Residential |
Rooms
| Level | Type | Length | Width | Dimensions |
|---|---|---|---|---|
| Second Level | Primary Bedroom | 3.58 m | 4.5 m | 3.58 m x 4.5 m |
| Second Level | Bedroom | 2.74 m | 3.71 m | 2.74 m x 3.71 m |
| Second Level | Bedroom 2 | 2.84 m | 3.28 m | 2.84 m x 3.28 m |
| Second Level | Bathroom | 1 m | 1 m | 1 m x 1 m |
| Main Level | Foyer | 1.57 m | 3.3 m | 1.57 m x 3.3 m |
| Main Level | Kitchen | 2.46 m | 3.35 m | 2.46 m x 3.35 m |
| Main Level | Living Room | 3.05 m | 5.69 m | 3.05 m x 5.69 m |
Utilities
| Cable | Available |
| Sewer | Available |
https://www.realtor.ca/real-estate/27499912/62-9-hampton-brook-way-s-hamilton-mount-hope-mount-hope
Interested?
Contact us for more information
Ola Otubu
Salesperson
480 Eglinton Ave West #30, 106498
Mississauga, Ontario L5R 0G2





















































