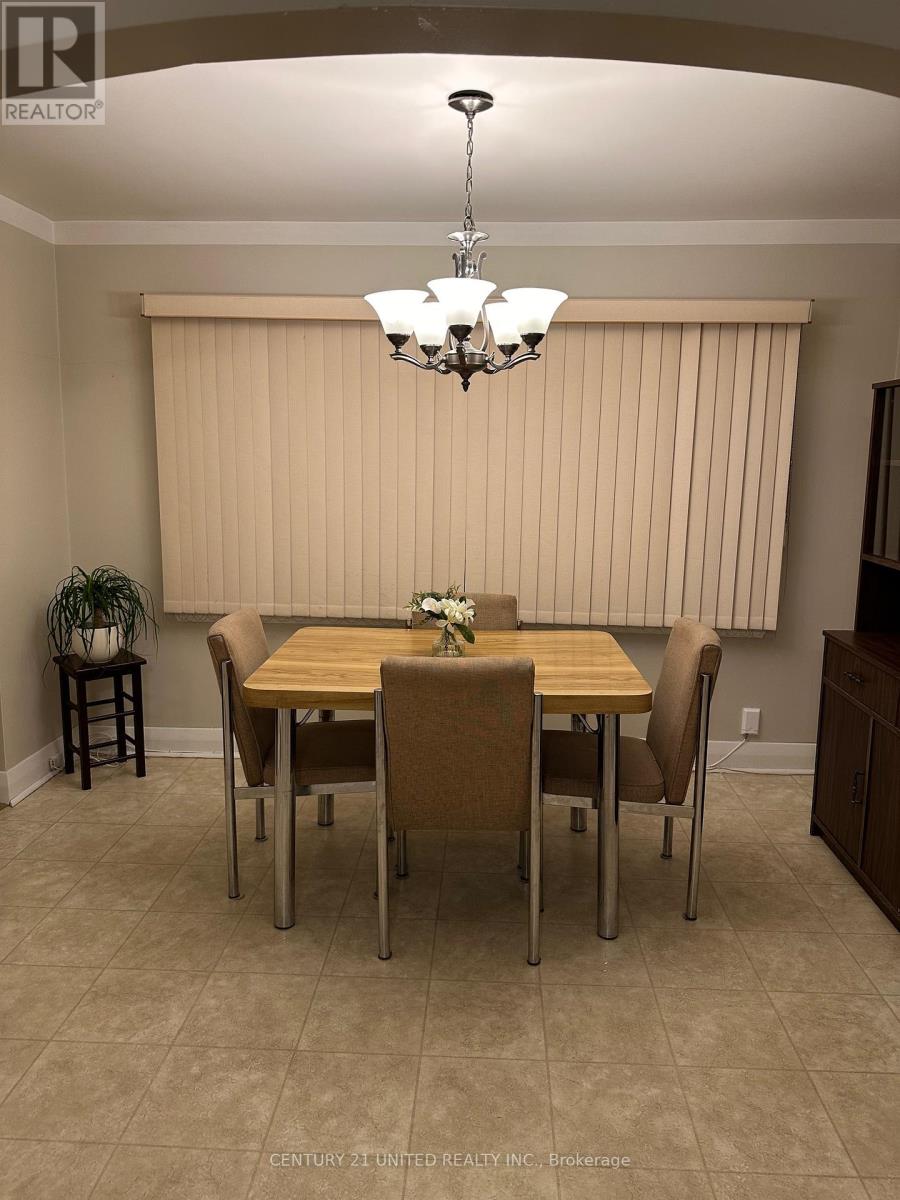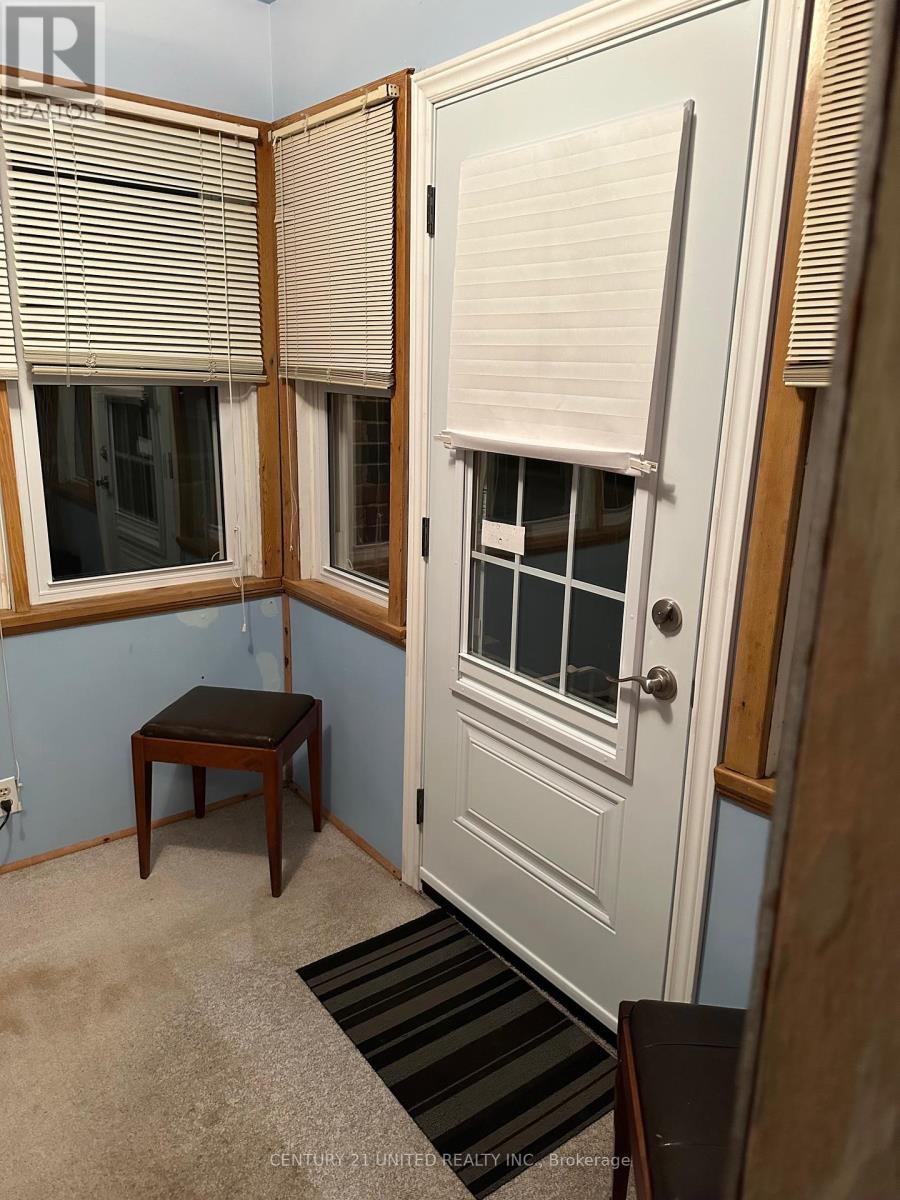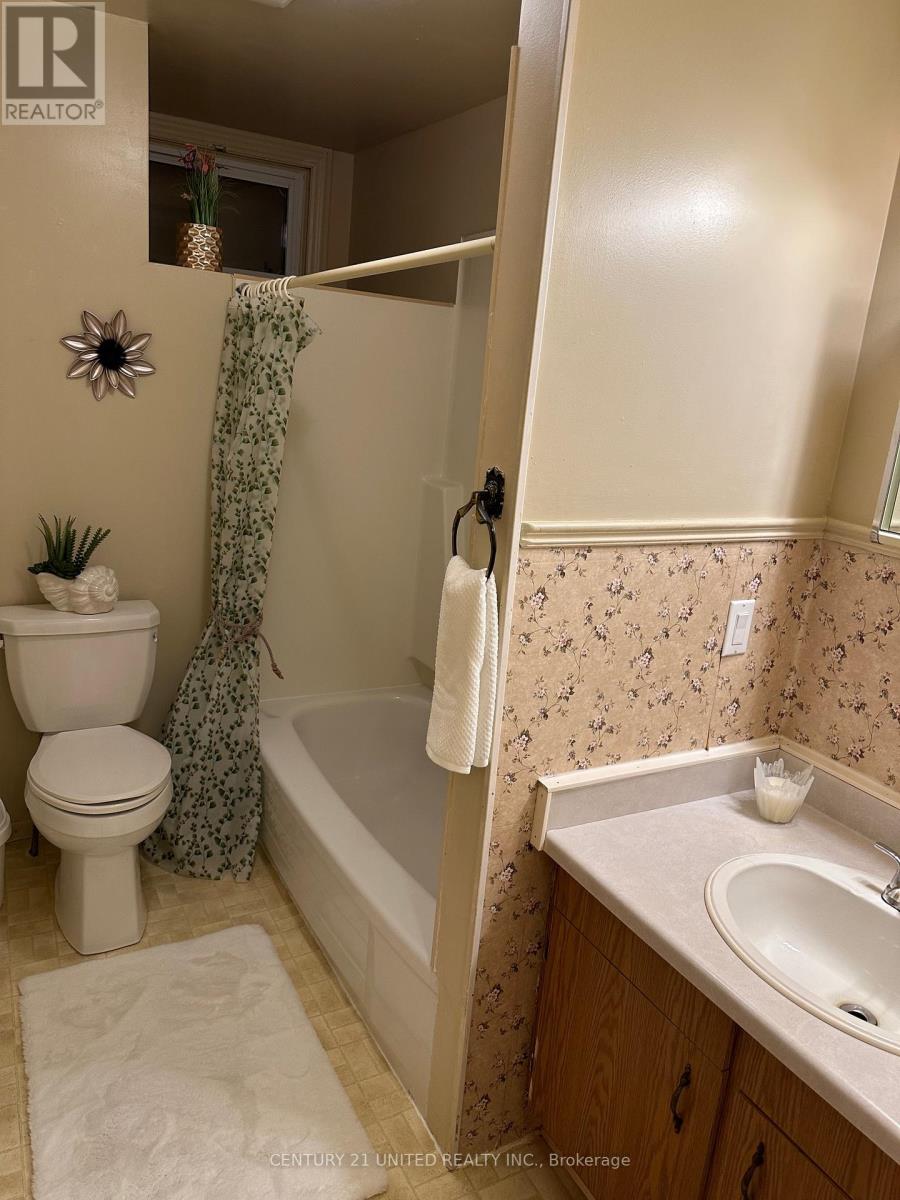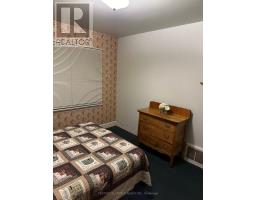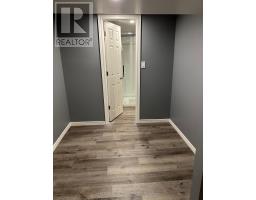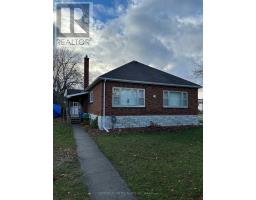719 Herman Street Peterborough, Ontario K9J 3B3
4 Bedroom
2 Bathroom
1099.9909 - 1499.9875 sqft
Bungalow
Fireplace
Central Air Conditioning
Forced Air
$569,900
Feel right at home in this lovingly cared for 3+2 bedroom south end bungalow! The nicely appointed main floor features generous room sizes and a cozy year round enclosed front porch. The lower level has 2 bedrooms, 3pc bath, a spacious recreation room with a gas stove, and plenty of storage. Oversized single attached garage. Double paved drive. This one is the perfect home for a growing family! (id:50886)
Property Details
| MLS® Number | X10422737 |
| Property Type | Single Family |
| Community Name | Otonabee |
| AmenitiesNearBy | Hospital, Place Of Worship, Public Transit |
| EquipmentType | Water Heater |
| Features | Level Lot, Flat Site, Conservation/green Belt |
| ParkingSpaceTotal | 3 |
| RentalEquipmentType | Water Heater |
| Structure | Porch |
Building
| BathroomTotal | 2 |
| BedroomsAboveGround | 3 |
| BedroomsBelowGround | 1 |
| BedroomsTotal | 4 |
| Amenities | Fireplace(s) |
| Appliances | Water Heater, Dryer, Refrigerator, Stove, Washer, Window Coverings |
| ArchitecturalStyle | Bungalow |
| BasementDevelopment | Partially Finished |
| BasementType | Full (partially Finished) |
| ConstructionStyleAttachment | Detached |
| CoolingType | Central Air Conditioning |
| ExteriorFinish | Vinyl Siding, Brick |
| FireplacePresent | Yes |
| FireplaceTotal | 1 |
| FireplaceType | Free Standing Metal |
| FoundationType | Block |
| HeatingFuel | Natural Gas |
| HeatingType | Forced Air |
| StoriesTotal | 1 |
| SizeInterior | 1099.9909 - 1499.9875 Sqft |
| Type | House |
| UtilityWater | Municipal Water |
Parking
| Attached Garage |
Land
| Acreage | No |
| LandAmenities | Hospital, Place Of Worship, Public Transit |
| Sewer | Sanitary Sewer |
| SizeDepth | 110 Ft |
| SizeFrontage | 59 Ft |
| SizeIrregular | 59 X 110 Ft |
| SizeTotalText | 59 X 110 Ft|under 1/2 Acre |
| ZoningDescription | R1 |
Rooms
| Level | Type | Length | Width | Dimensions |
|---|---|---|---|---|
| Basement | Laundry Room | 5.61 m | 3.69 m | 5.61 m x 3.69 m |
| Basement | Other | 3.96 m | 3.9 m | 3.96 m x 3.9 m |
| Basement | Bedroom 4 | 3.93 m | 3.62 m | 3.93 m x 3.62 m |
| Basement | Bedroom 5 | 3.96 m | 2.41 m | 3.96 m x 2.41 m |
| Basement | Recreational, Games Room | 5.61 m | 3.69 m | 5.61 m x 3.69 m |
| Ground Level | Kitchen | 3.99 m | 3.66 m | 3.99 m x 3.66 m |
| Ground Level | Dining Room | 3.66 m | 2.17 m | 3.66 m x 2.17 m |
| Ground Level | Living Room | 4.57 m | 4.42 m | 4.57 m x 4.42 m |
| Ground Level | Primary Bedroom | 3.54 m | 3.26 m | 3.54 m x 3.26 m |
| Ground Level | Bedroom 2 | 3.54 m | 2.9 m | 3.54 m x 2.9 m |
| Ground Level | Bedroom 3 | 3.2 m | 2.65 m | 3.2 m x 2.65 m |
| Ground Level | Sitting Room | 2.44 m | 2.32 m | 2.44 m x 2.32 m |
Utilities
| Cable | Available |
| Sewer | Installed |
https://www.realtor.ca/real-estate/27647637/719-herman-street-peterborough-otonabee-otonabee
Interested?
Contact us for more information
Donna O'shaughnessy
Salesperson
Century 21 United Realty Inc.




