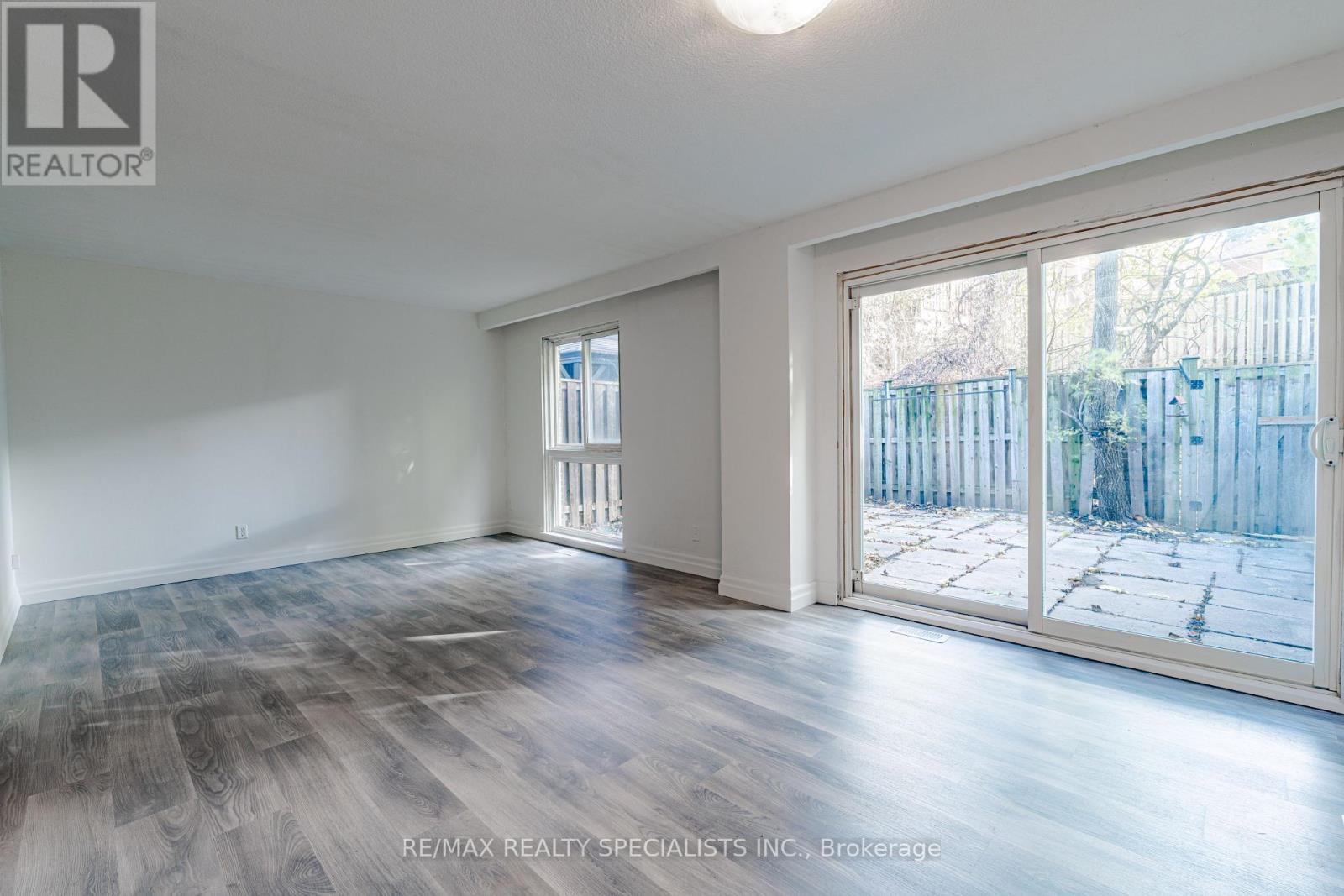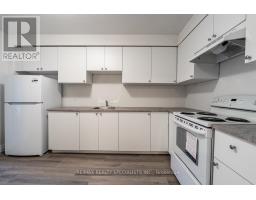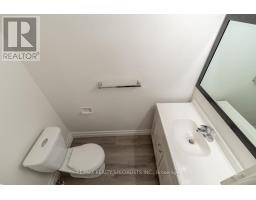10 - 3360 The Credit Woodlands Mississauga, Ontario L5C 2J8
$549,800Maintenance, Water, Common Area Maintenance, Insurance, Parking
$393.19 Monthly
Maintenance, Water, Common Area Maintenance, Insurance, Parking
$393.19 MonthlyExcellent Opportunity for first-time buyers or investors To Own A 3 bedroom Town home In Prime Mississuaga Location! Close To All Major Highways! Walk To Go Train, Erindale Park,Schools,Shops.Spacious 3 Bedroom,2.bathroom . Walkout To Patio backing on to trees. Spacious Bedrooms + 4 Piece Washroom & Linen Closet On 2nd Floor. Full Basement W/Huge Room+Laundry.New floors and kitchen, bathrooms (main bath partially renovated) Freshly painted throughout.Home being sold AS IS, WHERE IS. Erindale is an historical neighborhood located within the central part of the city of Mississauga. It runs along Dundas Street West. The center of the old village is just to the east of the Credit River valley. A large campus of the University of Toronto, known as University of Toronto Mississauga, is located on the west bank of the river. **** EXTRAS **** Home is being sold AS IS WHERE IS. No warranties given. Home has been mostly renovated, some finishing still need to be done. Taxes and condo fees to be confirmed. (id:50886)
Property Details
| MLS® Number | W10422628 |
| Property Type | Single Family |
| Community Name | Erindale |
| AmenitiesNearBy | Hospital, Park, Public Transit, Schools |
| CommunityFeatures | Pet Restrictions |
| ParkingSpaceTotal | 2 |
Building
| BathroomTotal | 2 |
| BedroomsAboveGround | 3 |
| BedroomsTotal | 3 |
| Amenities | Visitor Parking |
| Appliances | Dryer, Refrigerator, Stove, Washer |
| BasementDevelopment | Partially Finished |
| BasementType | N/a (partially Finished) |
| ExteriorFinish | Brick |
| FlooringType | Laminate |
| HalfBathTotal | 1 |
| HeatingFuel | Natural Gas |
| HeatingType | Forced Air |
| StoriesTotal | 2 |
| SizeInterior | 1399.9886 - 1598.9864 Sqft |
| Type | Row / Townhouse |
Land
| Acreage | No |
| FenceType | Fenced Yard |
| LandAmenities | Hospital, Park, Public Transit, Schools |
Rooms
| Level | Type | Length | Width | Dimensions |
|---|---|---|---|---|
| Second Level | Primary Bedroom | 5.08 m | 3.11 m | 5.08 m x 3.11 m |
| Second Level | Bedroom 2 | 3.79 m | 3.71 m | 3.79 m x 3.71 m |
| Second Level | Bedroom 3 | 3.79 m | 2.64 m | 3.79 m x 2.64 m |
| Lower Level | Recreational, Games Room | 6.55 m | 3.84 m | 6.55 m x 3.84 m |
| Ground Level | Living Room | 6.55 m | 3.84 m | 6.55 m x 3.84 m |
| Ground Level | Dining Room | 6.55 m | 3.84 m | 6.55 m x 3.84 m |
| Ground Level | Kitchen | 2.67 m | 4.06 m | 2.67 m x 4.06 m |
Interested?
Contact us for more information
Matt Dean
Broker
200-4310 Sherwoodtowne Blvd.
Mississauga, Ontario L4Z 4C4















































