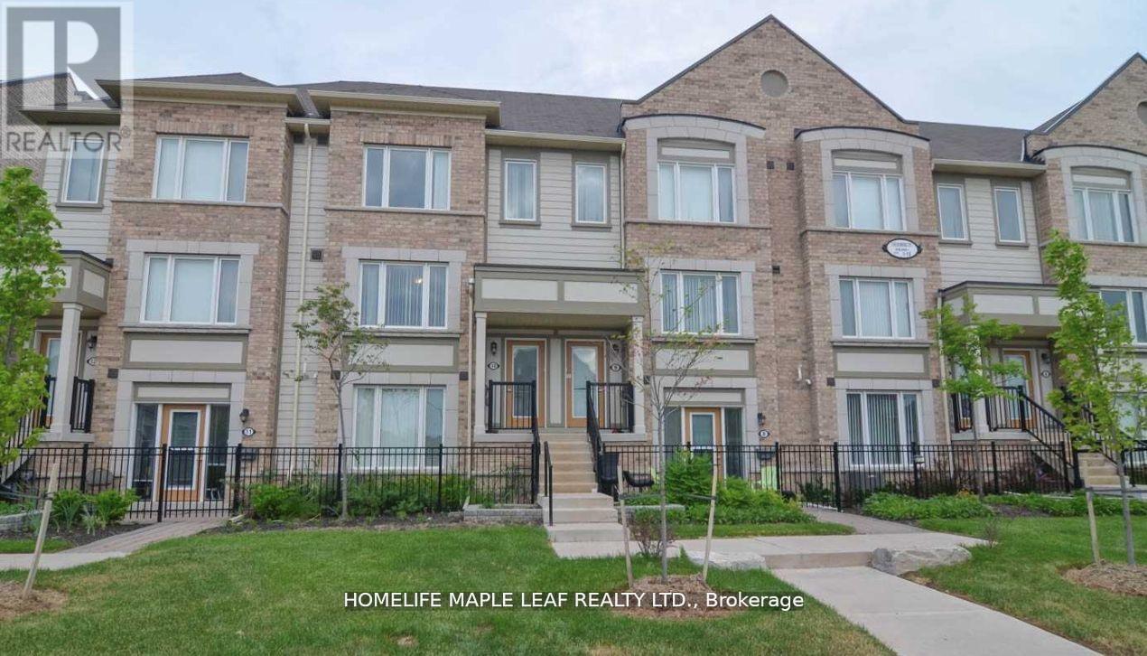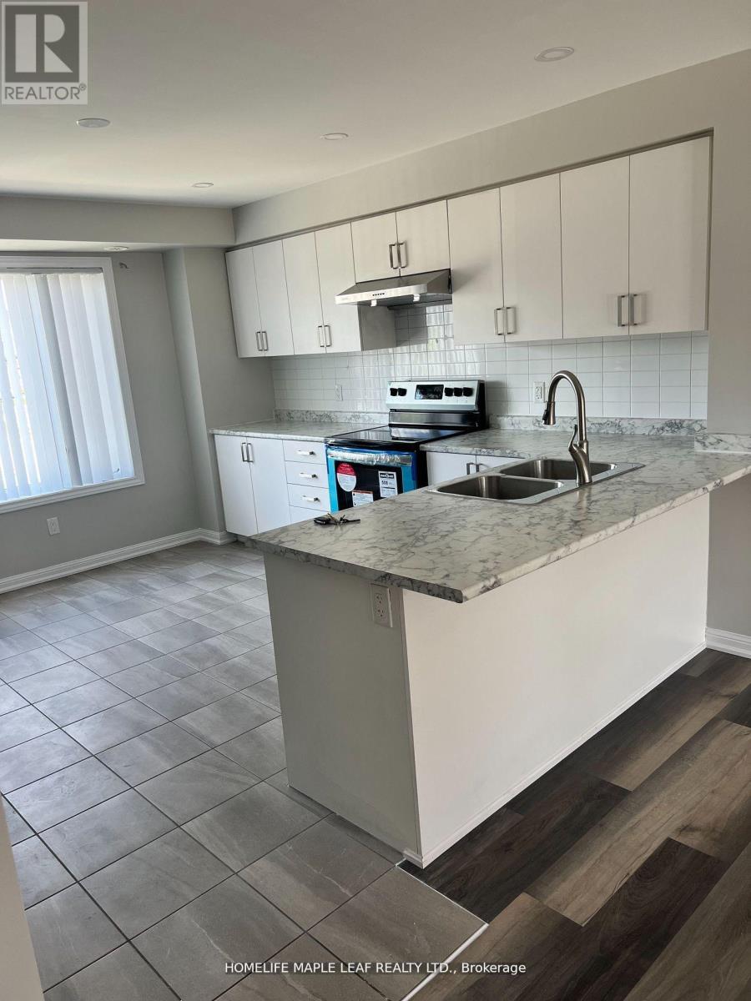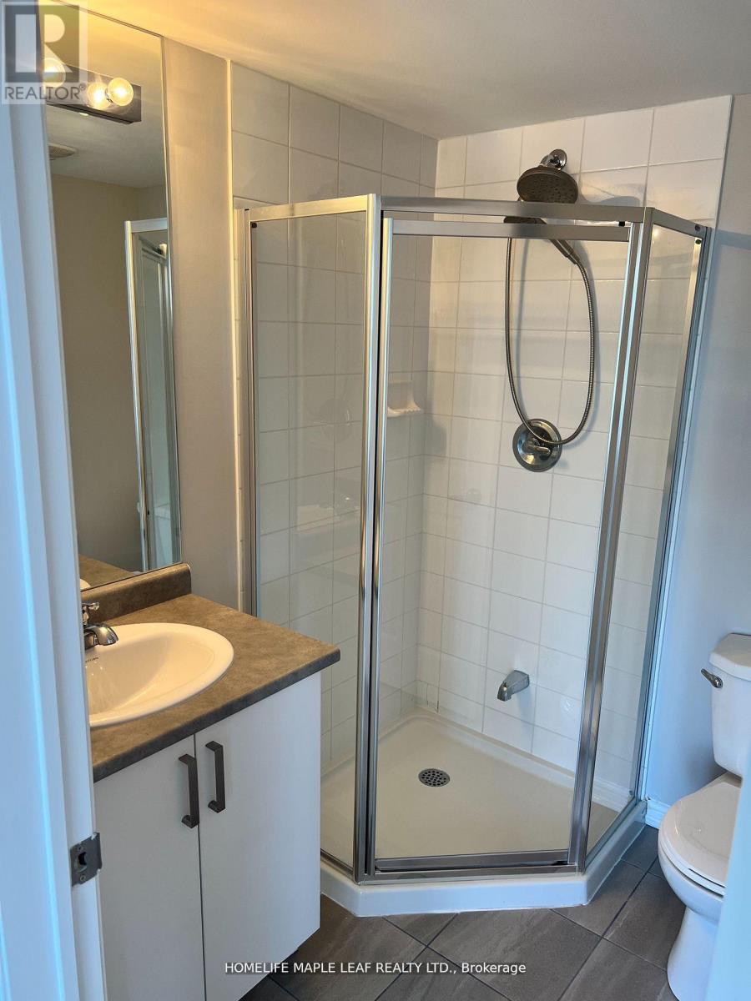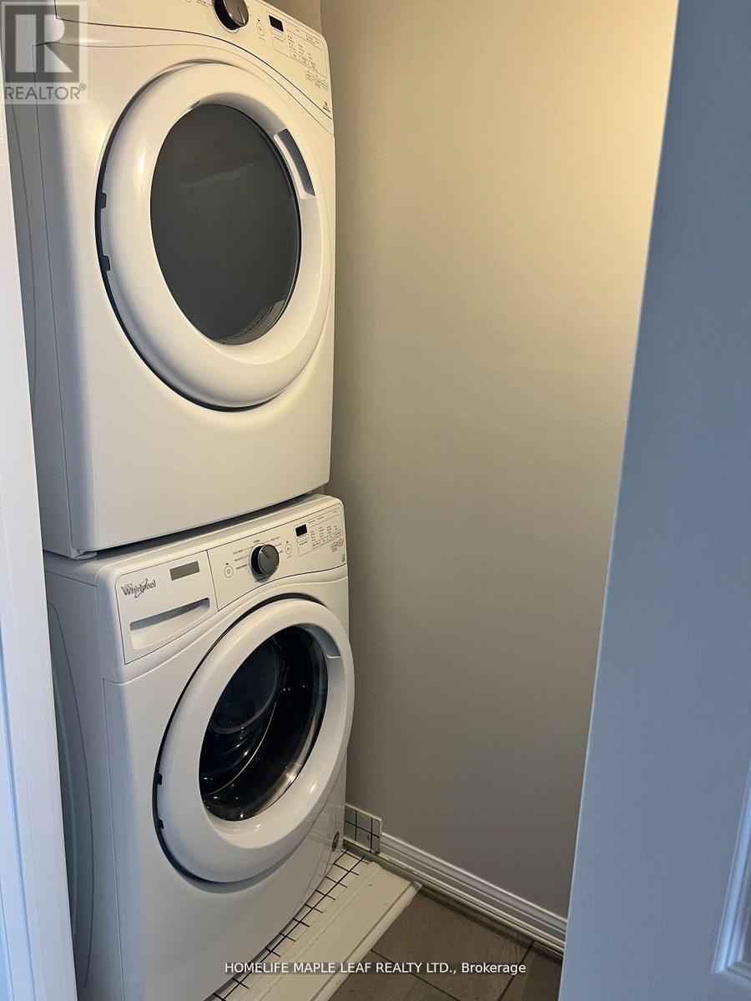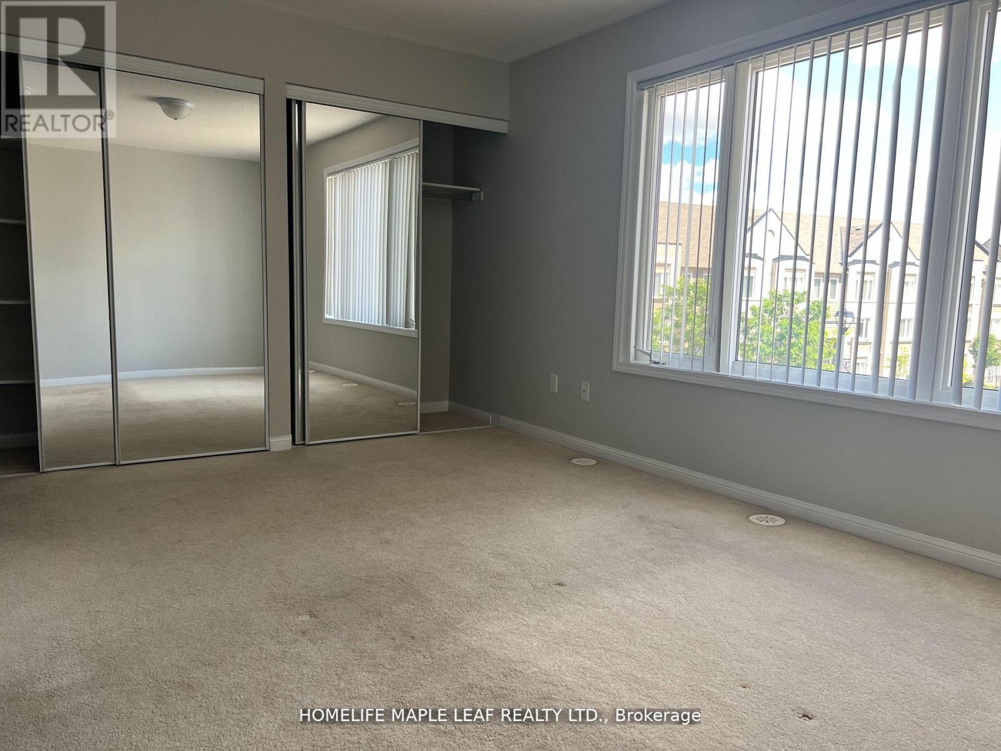10 - 1 Beckenrose Court Brampton, Ontario L6Y 6G2
$2,800 Monthly
Absolutely Stunning 2 Bedroom Condo Townhouse Built By Daniels. Prime Location. Bright Open Concept Living Room and Upgraded Large Kitchen With Centre Island. Spacious Bedrooms with Attached Washrooms at Upper Floor. Open Concept Living Room. Fully Upgraded. Whole House Professionally Painted. Large Walkout Balcony. Two Parking Spots. Walking Distance To Transit, Parks, Trails, School, Shopping Plaza with Freshco, Winners and Restaurants. Minutes Away From 407, 401 & Lisgar Go Station. **** EXTRAS **** Stainless Steel Fridge, Stove, Range Hood & Dishwasher. Washer & Dryer, All Electrical Light Fixtures. 2 parkings(1 Garage and 1 outside) (id:50886)
Property Details
| MLS® Number | W10422598 |
| Property Type | Single Family |
| Community Name | Bram West |
| AmenitiesNearBy | Place Of Worship, Public Transit, Schools, Hospital |
| CommunityFeatures | Pet Restrictions, Community Centre |
| Features | In Suite Laundry |
| ParkingSpaceTotal | 2 |
Building
| BathroomTotal | 3 |
| BedroomsAboveGround | 2 |
| BedroomsTotal | 2 |
| ArchitecturalStyle | Multi-level |
| CoolingType | Central Air Conditioning |
| ExteriorFinish | Brick |
| FlooringType | Laminate, Tile |
| HalfBathTotal | 1 |
| HeatingFuel | Natural Gas |
| HeatingType | Forced Air |
| SizeInterior | 1199.9898 - 1398.9887 Sqft |
| Type | Row / Townhouse |
Parking
| Attached Garage |
Land
| Acreage | No |
| LandAmenities | Place Of Worship, Public Transit, Schools, Hospital |
Rooms
| Level | Type | Length | Width | Dimensions |
|---|---|---|---|---|
| Main Level | Living Room | 5.59 m | 3.7 m | 5.59 m x 3.7 m |
| Main Level | Kitchen | 4.34 m | 3.62 m | 4.34 m x 3.62 m |
| Main Level | Dining Room | 5.59 m | 3.7 m | 5.59 m x 3.7 m |
| Upper Level | Primary Bedroom | 5.4 m | 3.2 m | 5.4 m x 3.2 m |
| Upper Level | Bedroom 2 | 5.4 m | 3.2 m | 5.4 m x 3.2 m |
https://www.realtor.ca/real-estate/27647538/10-1-beckenrose-court-brampton-bram-west-bram-west
Interested?
Contact us for more information
Jagjit Singh
Salesperson
80 Eastern Avenue #3
Brampton, Ontario L6W 1X9

