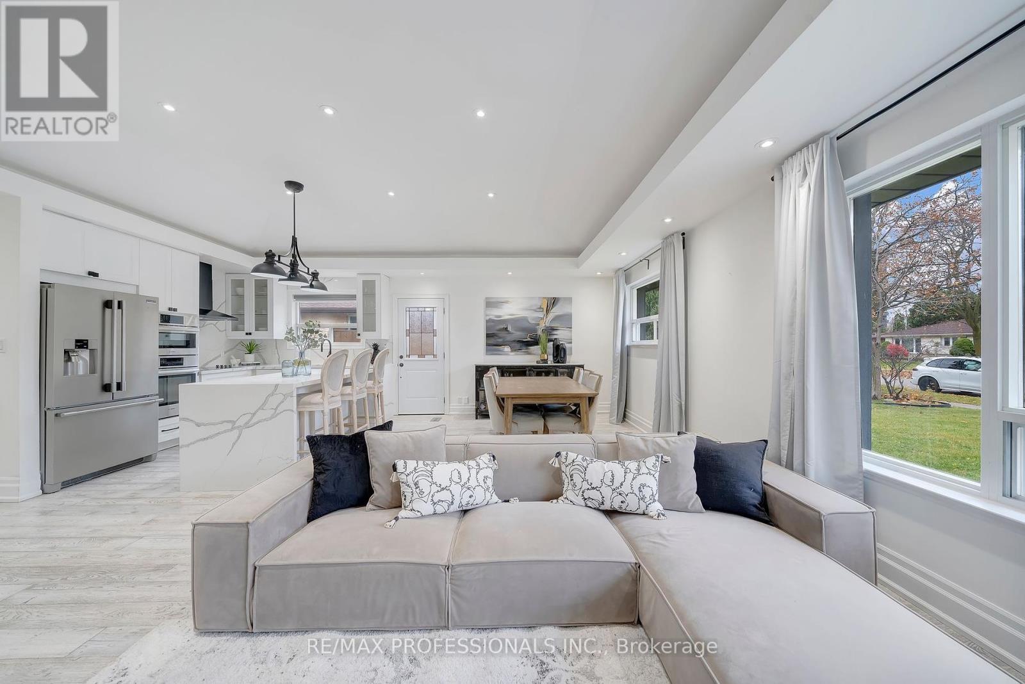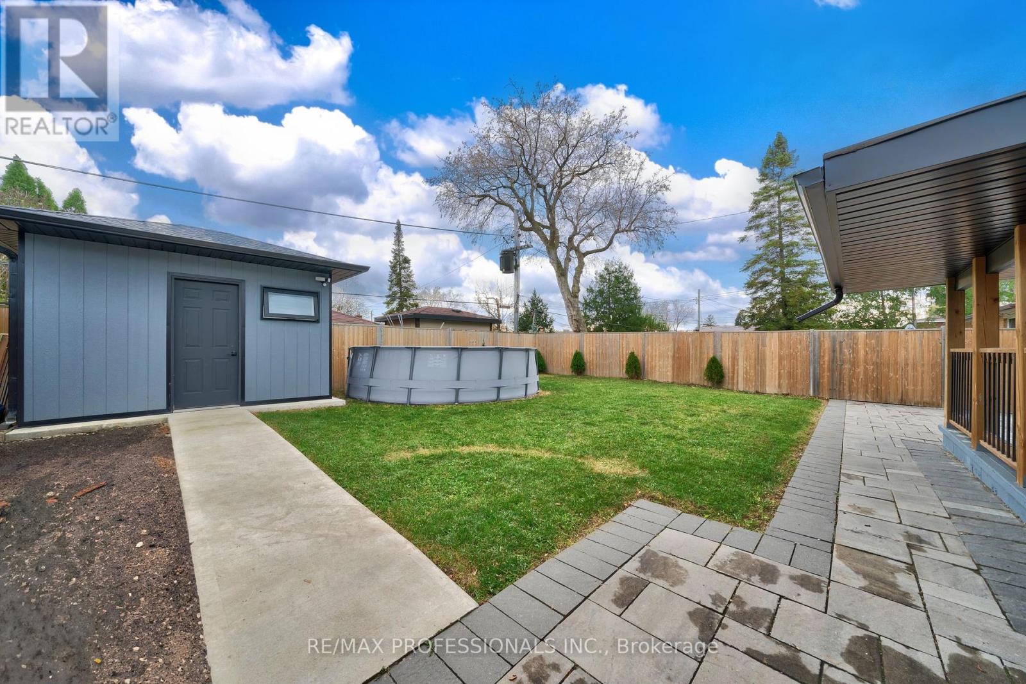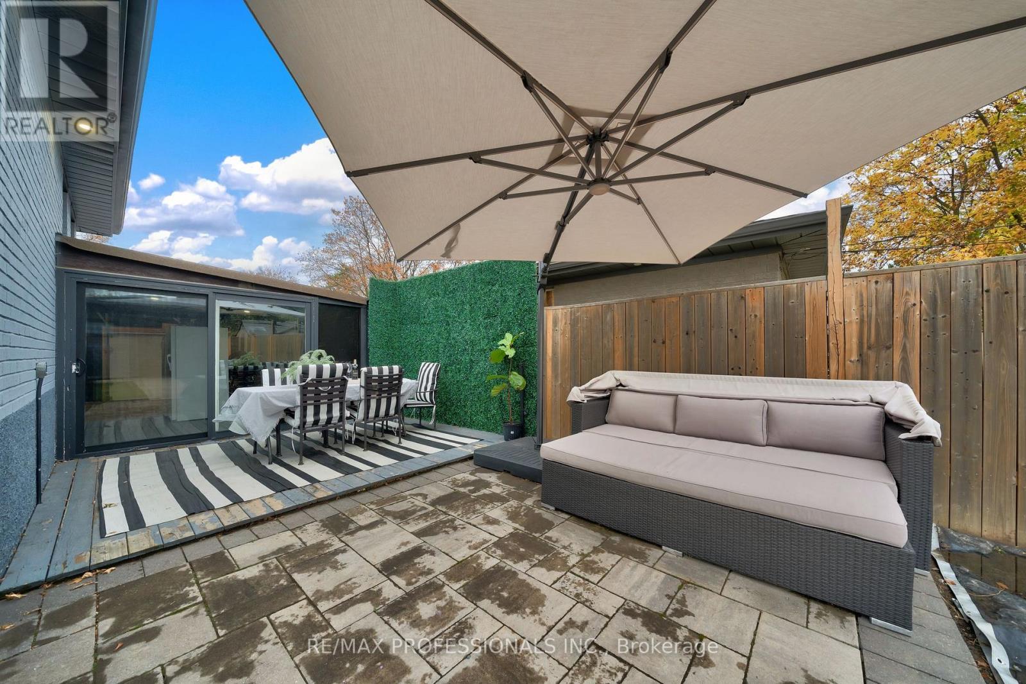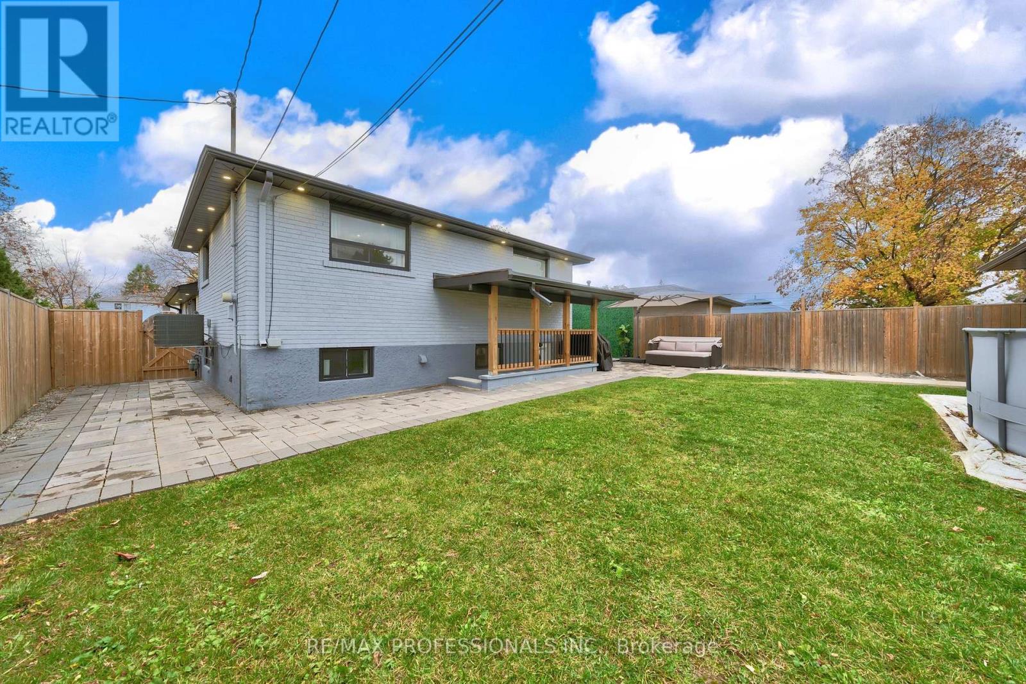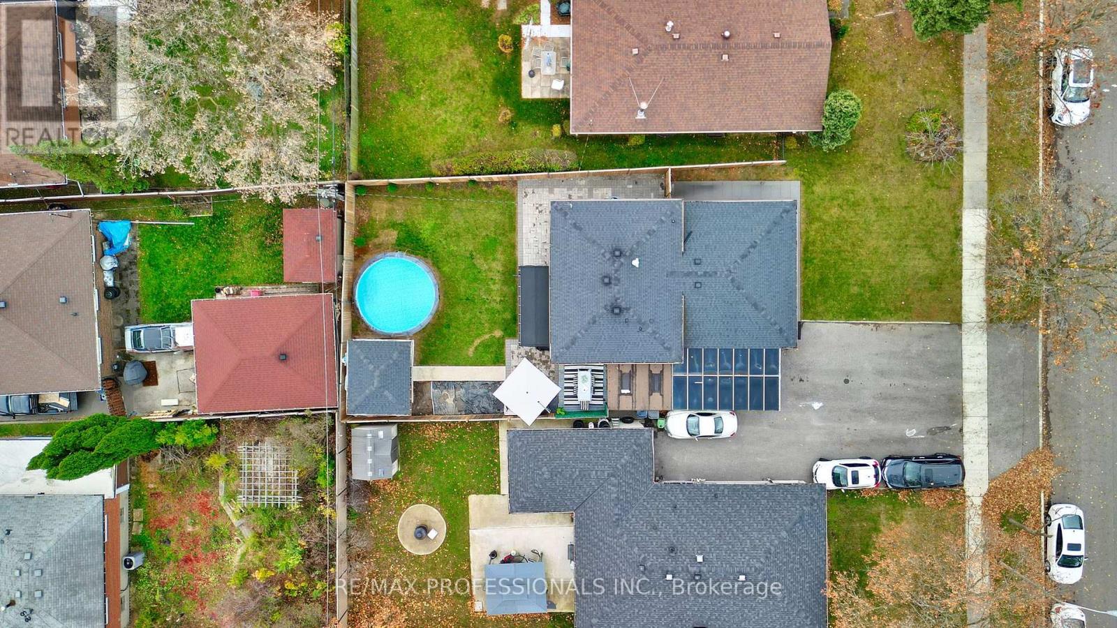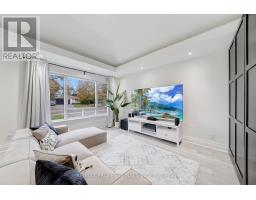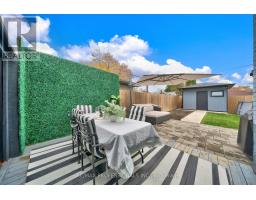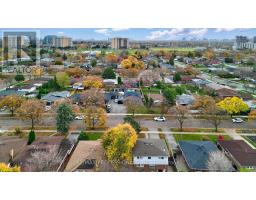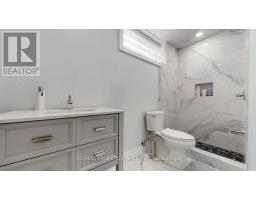32 Farley Crescent Toronto, Ontario M9R 2A6
4 Bedroom
3 Bathroom
1099.9909 - 1499.9875 sqft
Above Ground Pool
Central Air Conditioning
Forced Air
$1,299,000
Stunning fully-renovated, turn-key home with luxury finishes on a 50x122 lot. Potlights throughout full home both inside and out. Basement apartment with seperate walk-out entrance and own laundry currently renting for $1740. Enjoy your private spacious backyard oasis with patio, high quality built shed and above-ground pool. Multiple power outlets servicing the backyard. Large and bright garage with 4 custom closets for ample storage. Quick and east access to major highways, schools, and many parks. (id:50886)
Property Details
| MLS® Number | W10422591 |
| Property Type | Single Family |
| Community Name | Willowridge-Martingrove-Richview |
| AmenitiesNearBy | Public Transit, Schools |
| Features | In-law Suite |
| ParkingSpaceTotal | 5 |
| PoolType | Above Ground Pool |
| Structure | Shed |
Building
| BathroomTotal | 3 |
| BedroomsAboveGround | 3 |
| BedroomsBelowGround | 1 |
| BedroomsTotal | 4 |
| Appliances | Dishwasher, Dryer, Microwave, Refrigerator, Two Stoves, Washer |
| BasementFeatures | Apartment In Basement |
| BasementType | N/a |
| ConstructionStyleAttachment | Detached |
| ConstructionStyleSplitLevel | Backsplit |
| CoolingType | Central Air Conditioning |
| ExteriorFinish | Stucco |
| FlooringType | Hardwood |
| FoundationType | Brick |
| HalfBathTotal | 1 |
| HeatingFuel | Electric |
| HeatingType | Forced Air |
| SizeInterior | 1099.9909 - 1499.9875 Sqft |
| Type | House |
| UtilityWater | Municipal Water |
Parking
| Attached Garage |
Land
| Acreage | No |
| LandAmenities | Public Transit, Schools |
| SizeDepth | 122 Ft |
| SizeFrontage | 50 Ft |
| SizeIrregular | 50 X 122 Ft |
| SizeTotalText | 50 X 122 Ft |
Rooms
| Level | Type | Length | Width | Dimensions |
|---|---|---|---|---|
| Basement | Bedroom | 3.26 m | 2.73 m | 3.26 m x 2.73 m |
| Basement | Living Room | 6.08 m | 4.58 m | 6.08 m x 4.58 m |
| Basement | Kitchen | 6.08 m | 4.58 m | 6.08 m x 4.58 m |
| Main Level | Living Room | 6.62 m | 4.06 m | 6.62 m x 4.06 m |
| Main Level | Dining Room | 4.04 m | 3.76 m | 4.04 m x 3.76 m |
| Main Level | Kitchen | 4.22 m | 3.89 m | 4.22 m x 3.89 m |
| Upper Level | Primary Bedroom | 3.36 m | 3.53 m | 3.36 m x 3.53 m |
| Upper Level | Bedroom 2 | 3.36 m | 3.57 m | 3.36 m x 3.57 m |
| Upper Level | Bedroom 3 | 2.58 m | 2.58 m | 2.58 m x 2.58 m |
Interested?
Contact us for more information
Jessica Risi
Salesperson
RE/MAX Professionals Inc.
4242 Dundas St W Unit 9
Toronto, Ontario M8X 1Y6
4242 Dundas St W Unit 9
Toronto, Ontario M8X 1Y6















