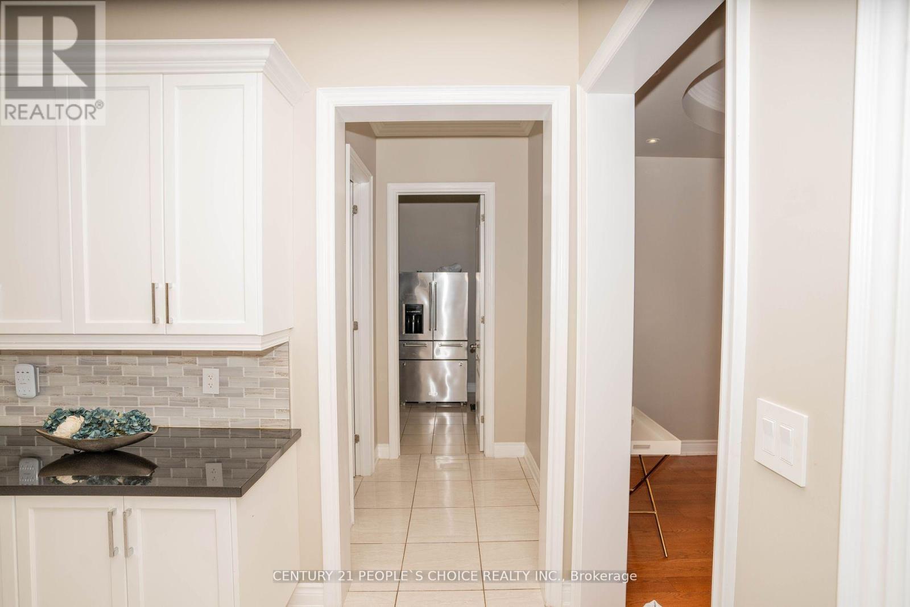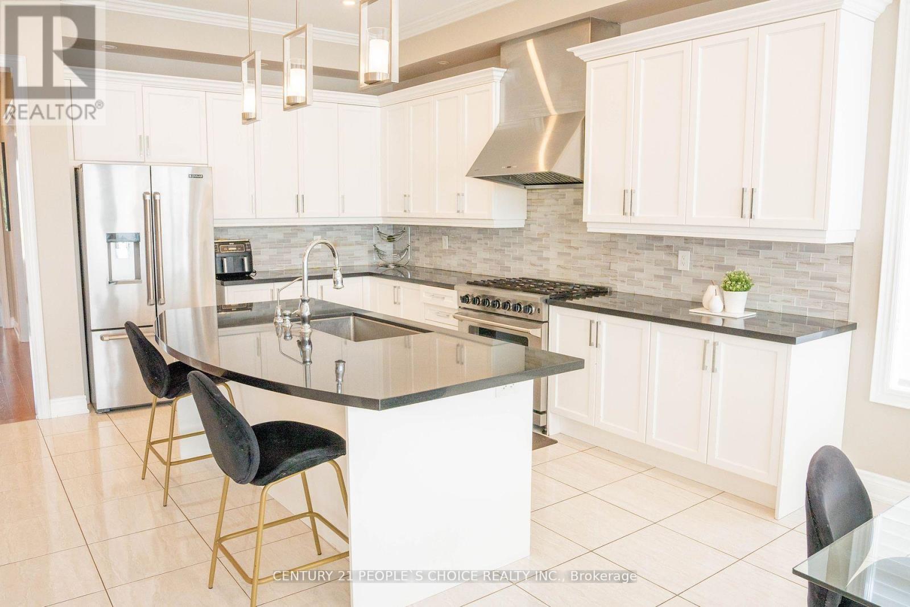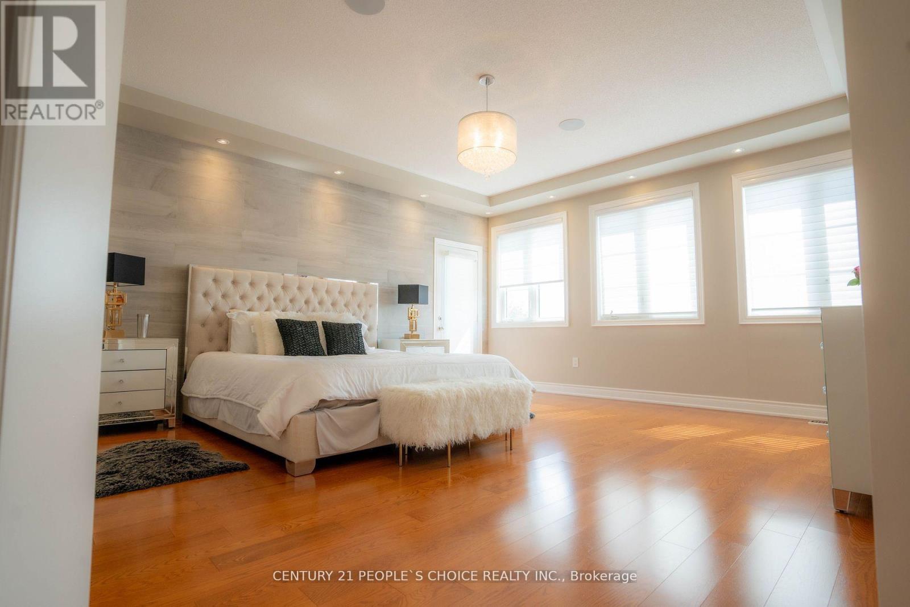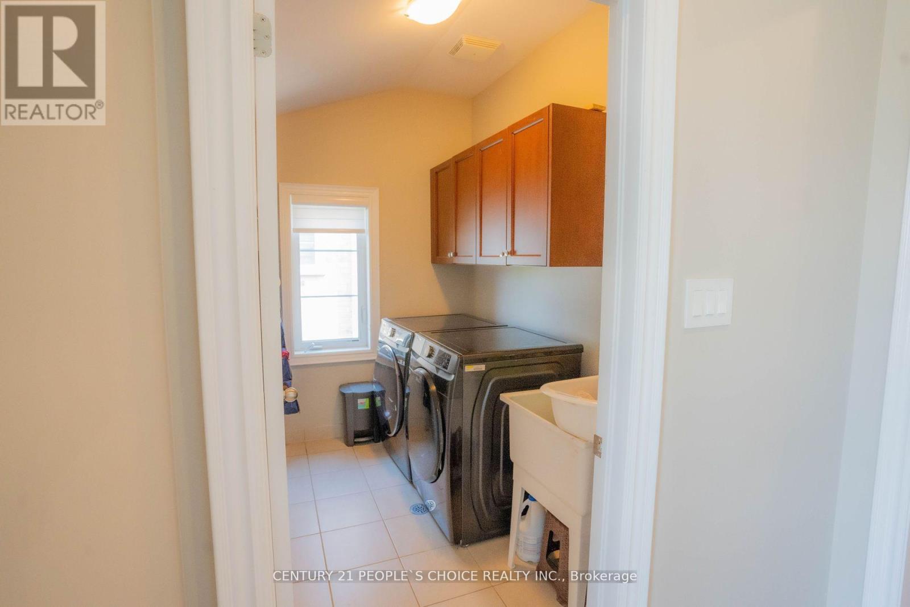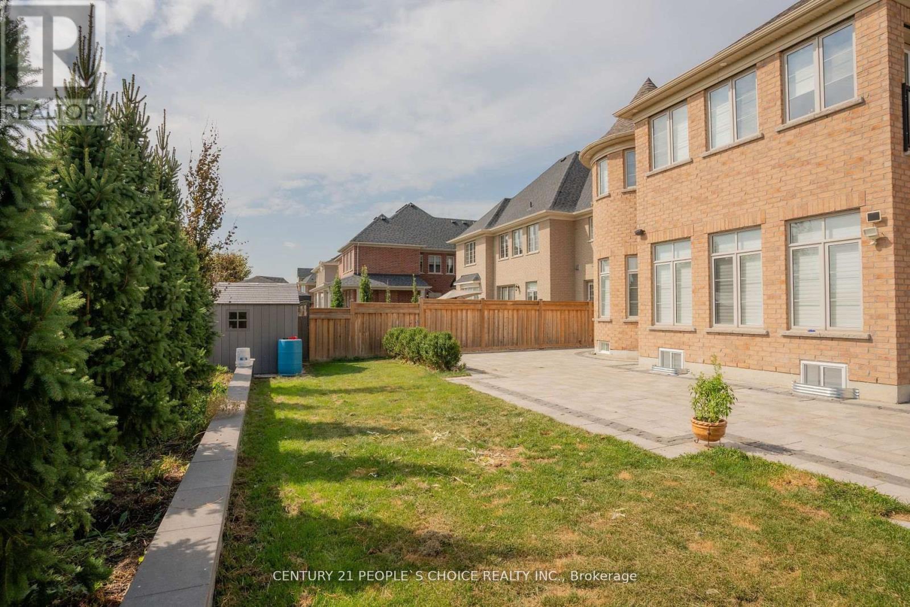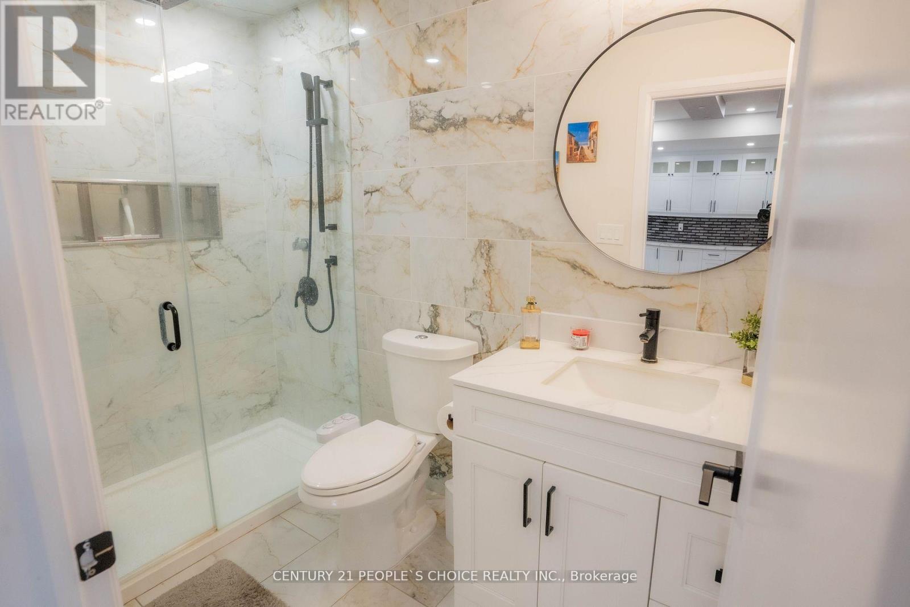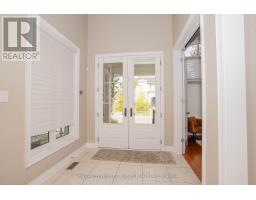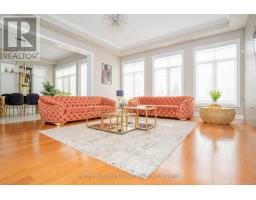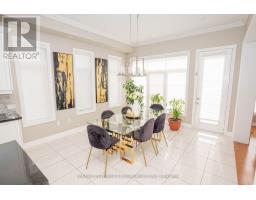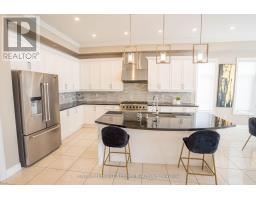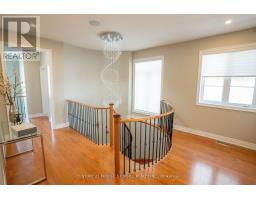39 Munsie Drive King, Ontario L7B 0N8
$2,589,000
Breathtaking Views on a Premium Lot !!! No House behind , Backs to Green belt Over 6000 Sf of Living Space Prime Location in Nobleton Features Spacious 4 Bed on 2nd Floor All with their own ensuite and walk in closets ,Master Comes with Large 5 pc Ensuite and His/Her Closets and Juliet Balcony for Unobstructed View,10Ft Ceilings On Main Floor,9 Ft on Second/Basement. Crown Moulding, 8Ft Interior Doors. Quality Irpinia Built Kitchen W/ Quartz Countertops & Professional Series Appliances, Large Pantry brighter Living room with French door, Wrought Iron Staircase, Library with Large Windows, Cozy Family Room W/Accent Wall and Fireplace, 3Car Tandem Garage Thru Mudroom, New Interlock Driveway/Backyard With Concrete Base, Over $200,000 Spent on Finished Bsmt with Permit features 2 Bedrooms with Full 2 bath, huge family room with state of the art 2 Electric Fire Places Open and Built in, Finished ceiling and interior lightings, Beautiful Chandeliers ,Built in Speakers, sep dining area, Bar area with proper kitchen cabinets potential for kitchen , Nice Backyard with concrete base and interlocking, Built in Sprinkler and System at rear and Front storage shed ,Exterior Pot Lights, Close to Schools, shopping Transit. A Must See Property Shows 10+++++ **** EXTRAS **** All Appliances, window coverings, All Elf's, Garage Door Opener , Sprinkler System, Central Vacuum (id:50886)
Property Details
| MLS® Number | N10422633 |
| Property Type | Single Family |
| Community Name | Nobleton |
| Features | Backs On Greenbelt, Paved Yard, Carpet Free |
| ParkingSpaceTotal | 7 |
| Structure | Porch, Shed |
Building
| BathroomTotal | 7 |
| BedroomsAboveGround | 4 |
| BedroomsBelowGround | 2 |
| BedroomsTotal | 6 |
| Amenities | Fireplace(s) |
| Appliances | Garage Door Opener Remote(s) |
| BasementDevelopment | Finished |
| BasementType | N/a (finished) |
| ConstructionStyleAttachment | Detached |
| CoolingType | Central Air Conditioning |
| ExteriorFinish | Brick Facing, Stone |
| FireplacePresent | Yes |
| FireplaceTotal | 2 |
| FlooringType | Hardwood |
| FoundationType | Poured Concrete |
| HalfBathTotal | 1 |
| HeatingFuel | Natural Gas |
| HeatingType | Forced Air |
| StoriesTotal | 2 |
| SizeInterior | 3499.9705 - 4999.958 Sqft |
| Type | House |
| UtilityWater | Municipal Water |
Parking
| Attached Garage | |
| Tandem |
Land
| Acreage | No |
| FenceType | Fenced Yard |
| LandscapeFeatures | Landscaped |
| Sewer | Sanitary Sewer |
| SizeDepth | 116 Ft |
| SizeFrontage | 59 Ft |
| SizeIrregular | 59 X 116 Ft |
| SizeTotalText | 59 X 116 Ft |
Rooms
| Level | Type | Length | Width | Dimensions |
|---|---|---|---|---|
| Second Level | Bedroom 4 | 3.97 m | 4.33 m | 3.97 m x 4.33 m |
| Second Level | Primary Bedroom | 4.85 m | 5.49 m | 4.85 m x 5.49 m |
| Second Level | Bedroom 2 | 3.07 m | 3.77 m | 3.07 m x 3.77 m |
| Second Level | Bedroom 3 | 4.25 m | 3.97 m | 4.25 m x 3.97 m |
| Basement | Bedroom | 4.25 m | 4.09 m | 4.25 m x 4.09 m |
| Basement | Bedroom | 4.12 m | 3.97 m | 4.12 m x 3.97 m |
| Main Level | Living Room | 3.35 m | 4.85 m | 3.35 m x 4.85 m |
| Main Level | Dining Room | 3.35 m | 5.18 m | 3.35 m x 5.18 m |
| Main Level | Kitchen | 3.1 m | 4.32 m | 3.1 m x 4.32 m |
| Main Level | Eating Area | 3.07 m | 3.55 m | 3.07 m x 3.55 m |
| Main Level | Family Room | 4.87 m | 6.05 m | 4.87 m x 6.05 m |
| Main Level | Library | 3.95 m | 3.8 m | 3.95 m x 3.8 m |
https://www.realtor.ca/real-estate/27647511/39-munsie-drive-king-nobleton-nobleton
Interested?
Contact us for more information
Pawan Sadiora
Broker
1780 Albion Road Unit 2 & 3
Toronto, Ontario M9V 1C1
Gursharan Singh Sangha
Salesperson
1780 Albion Road Unit 2 & 3
Toronto, Ontario M9V 1C1













