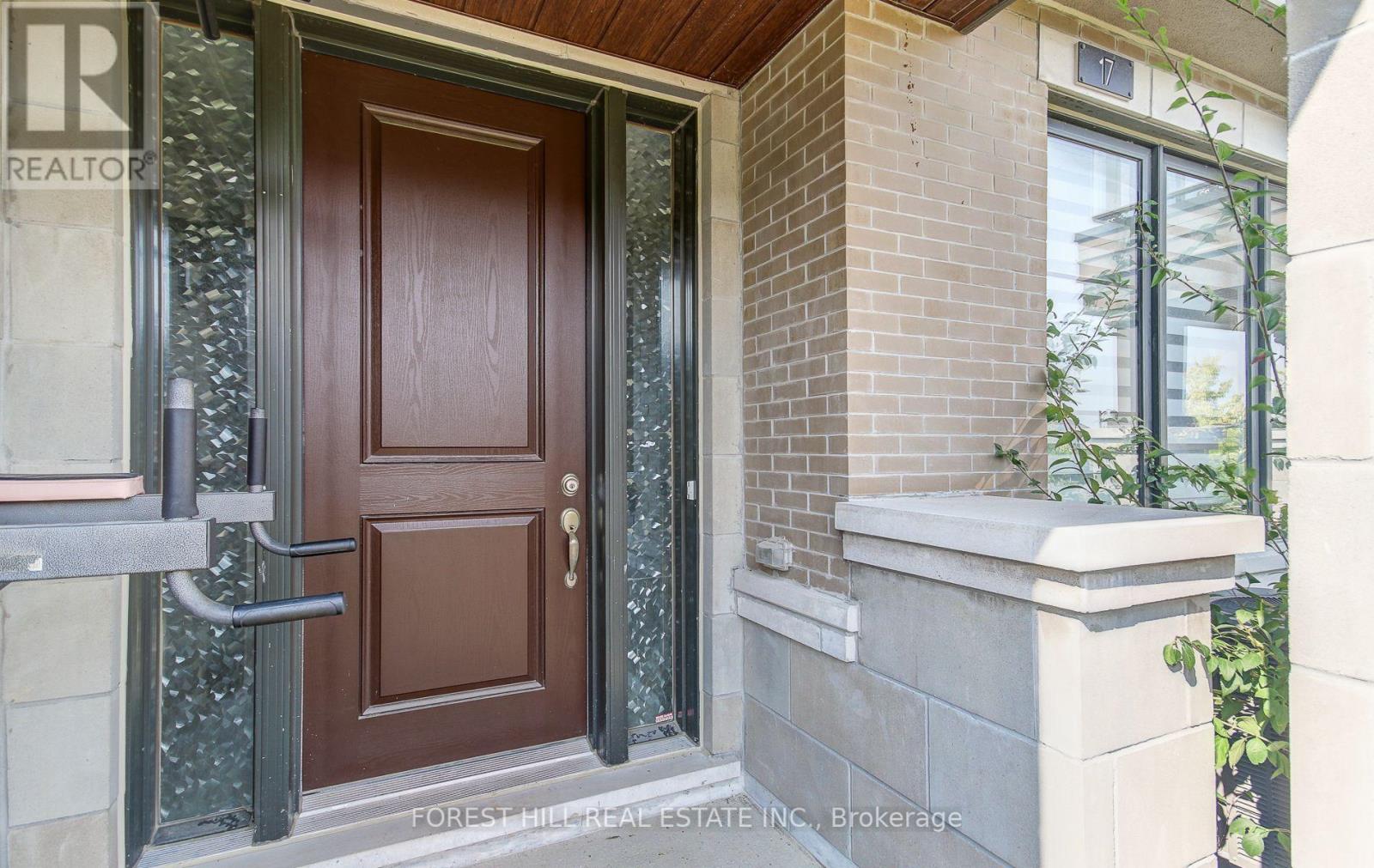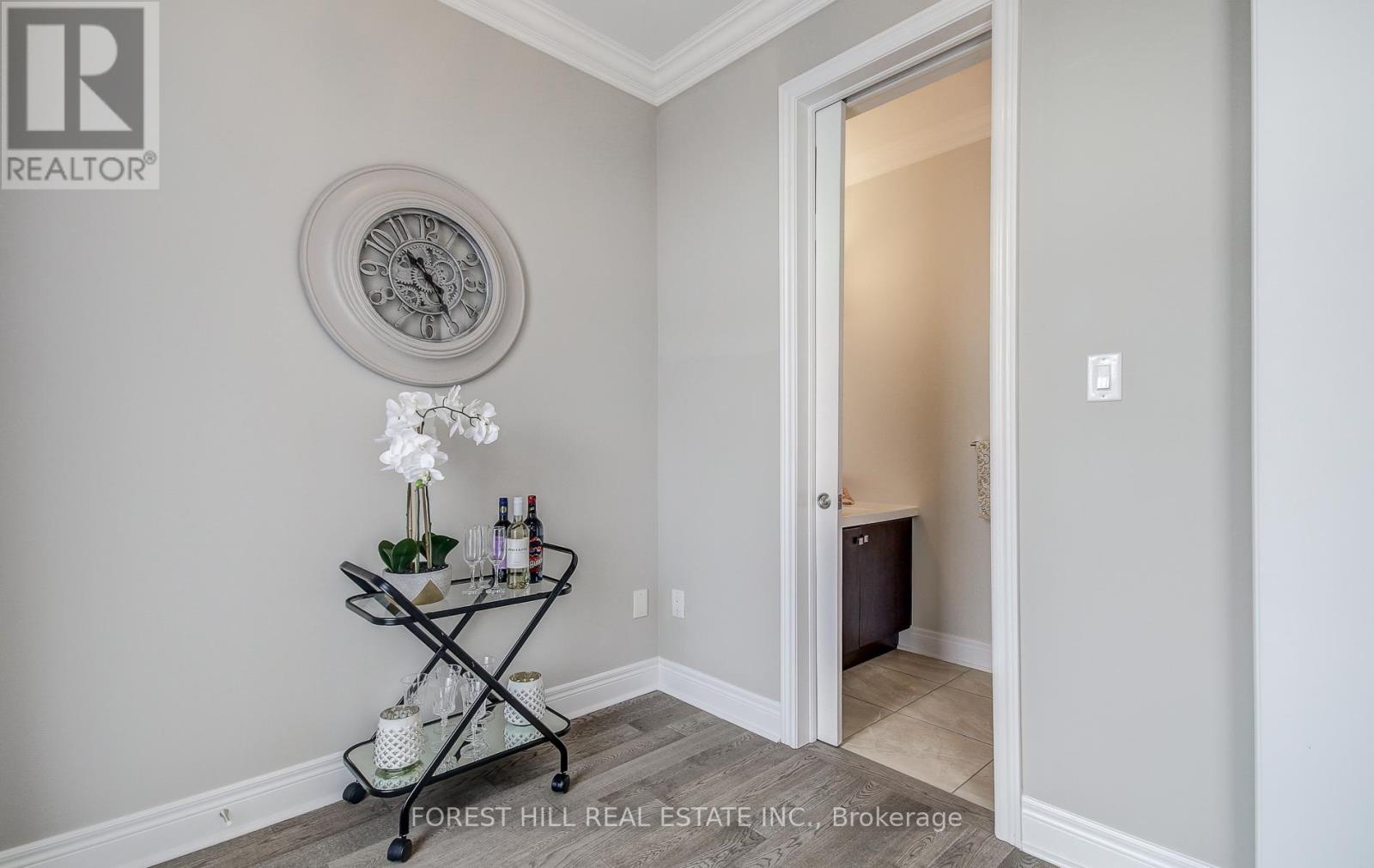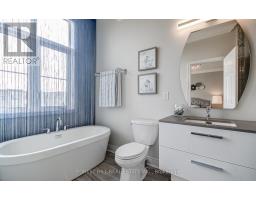17 Adaskin Avenue Vaughan, Ontario L6A 4Z8
$1,449,900
***Stunning Modern Townhome In Heart Of Vaughan*** Top 8 Reasons You Will Love This Home 1) This exquisite townhome is nestled on premium lot overlooking PARK 2) approximately 2,200 sq ft of finished living space - perfect for a growing family 3) Functional layout boasting a total of 4 bedrooms, 4 Bathrooms & an attached 2-car garage with a private driveway offering 4 parking spaces in total 4) Added benefit of 10' ceilings on main floor and 9' ceilings on the upper and ground floors 5) The upgraded kitchen features a large central island with a breakfast bar, granite countertops, extended cabinets, an upgraded modern backsplash, and built-in stainless steel appliances 6) Spacious open concept living dining room are great for family gathering and entertainment 7) The luxurious primary bedroom is complemented by a lavish 5-piece ensuite, which includes a spa-like shower and a modern vanity plus two additional bedrooms on the same level 8) The versatile ground floor includes a 3-piece bathroom, a large walk-in closet, and a spacious 4th bedroom that can serve as an in-law suite or nanny's quarters. Additional upgrades include a huge terrace, main level study area, crown moldings, ceiling speakers, solid oak staircase, and upgraded hardwood flooring throughout, as well double car garage and a driveway with space for two additional vehicles! This gem is impeccably maintained with lots of upgrades! Perfect Place to Call Home! **** EXTRAS **** Ideal Location! Be Part of the Patterson Community! Walking Distance to Top Schools, Parks, Grocery Stores, Plazas, Restaurants, Shoppers & Banks. Minutes Drive From Hwy 407, Malls, Private Schools, Rutherford GO Station. (id:50886)
Property Details
| MLS® Number | N10422587 |
| Property Type | Single Family |
| Community Name | Patterson |
| AmenitiesNearBy | Park, Place Of Worship, Schools |
| CommunityFeatures | Community Centre |
| Features | Carpet Free |
| ParkingSpaceTotal | 4 |
| ViewType | View |
Building
| BathroomTotal | 4 |
| BedroomsAboveGround | 4 |
| BedroomsTotal | 4 |
| Appliances | Water Heater, Garage Door Opener Remote(s), Central Vacuum, Oven - Built-in, Cooktop, Garage Door Opener, Window Coverings |
| ConstructionStyleAttachment | Attached |
| CoolingType | Central Air Conditioning, Air Exchanger |
| ExteriorFinish | Stone, Stucco |
| FlooringType | Hardwood, Ceramic |
| FoundationType | Unknown |
| HalfBathTotal | 1 |
| HeatingFuel | Natural Gas |
| HeatingType | Forced Air |
| StoriesTotal | 3 |
| SizeInterior | 1999.983 - 2499.9795 Sqft |
| Type | Row / Townhouse |
| UtilityWater | Municipal Water |
Parking
| Garage |
Land
| Acreage | No |
| LandAmenities | Park, Place Of Worship, Schools |
| Sewer | Sanitary Sewer |
| SizeDepth | 77 Ft |
| SizeFrontage | 19 Ft ,8 In |
| SizeIrregular | 19.7 X 77 Ft |
| SizeTotalText | 19.7 X 77 Ft |
| ZoningDescription | Residential |
Rooms
| Level | Type | Length | Width | Dimensions |
|---|---|---|---|---|
| Second Level | Living Room | 5.94 m | 3.36 m | 5.94 m x 3.36 m |
| Second Level | Dining Room | 5.94 m | 3.36 m | 5.94 m x 3.36 m |
| Second Level | Kitchen | 4.37 m | 2.49 m | 4.37 m x 2.49 m |
| Second Level | Eating Area | 3.36 m | 2 m | 3.36 m x 2 m |
| Second Level | Den | 2.43 m | 2.13 m | 2.43 m x 2.13 m |
| Third Level | Primary Bedroom | 4.01 m | 3.81 m | 4.01 m x 3.81 m |
| Third Level | Bedroom 2 | 3.71 m | 2.85 m | 3.71 m x 2.85 m |
| Third Level | Bedroom 3 | 3.35 m | 2.74 m | 3.35 m x 2.74 m |
| Ground Level | Bedroom 4 | 6 m | 3.36 m | 6 m x 3.36 m |
| Ground Level | Laundry Room | 2.2 m | 1.5 m | 2.2 m x 1.5 m |
https://www.realtor.ca/real-estate/27647508/17-adaskin-avenue-vaughan-patterson-patterson
Interested?
Contact us for more information
Ella Bendersky
Salesperson
9001 Dufferin St Unit A9
Thornhill, Ontario L4J 0H7









































































