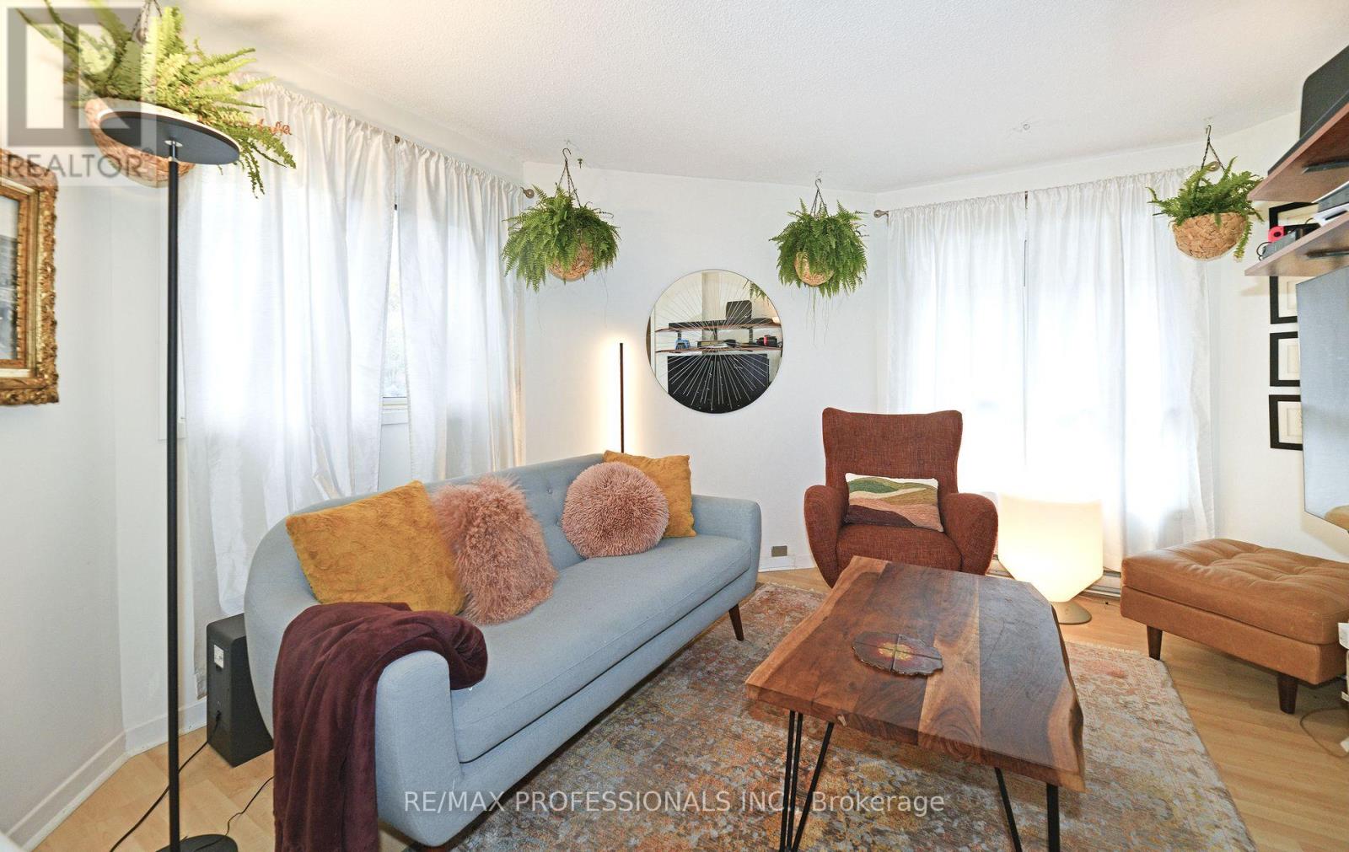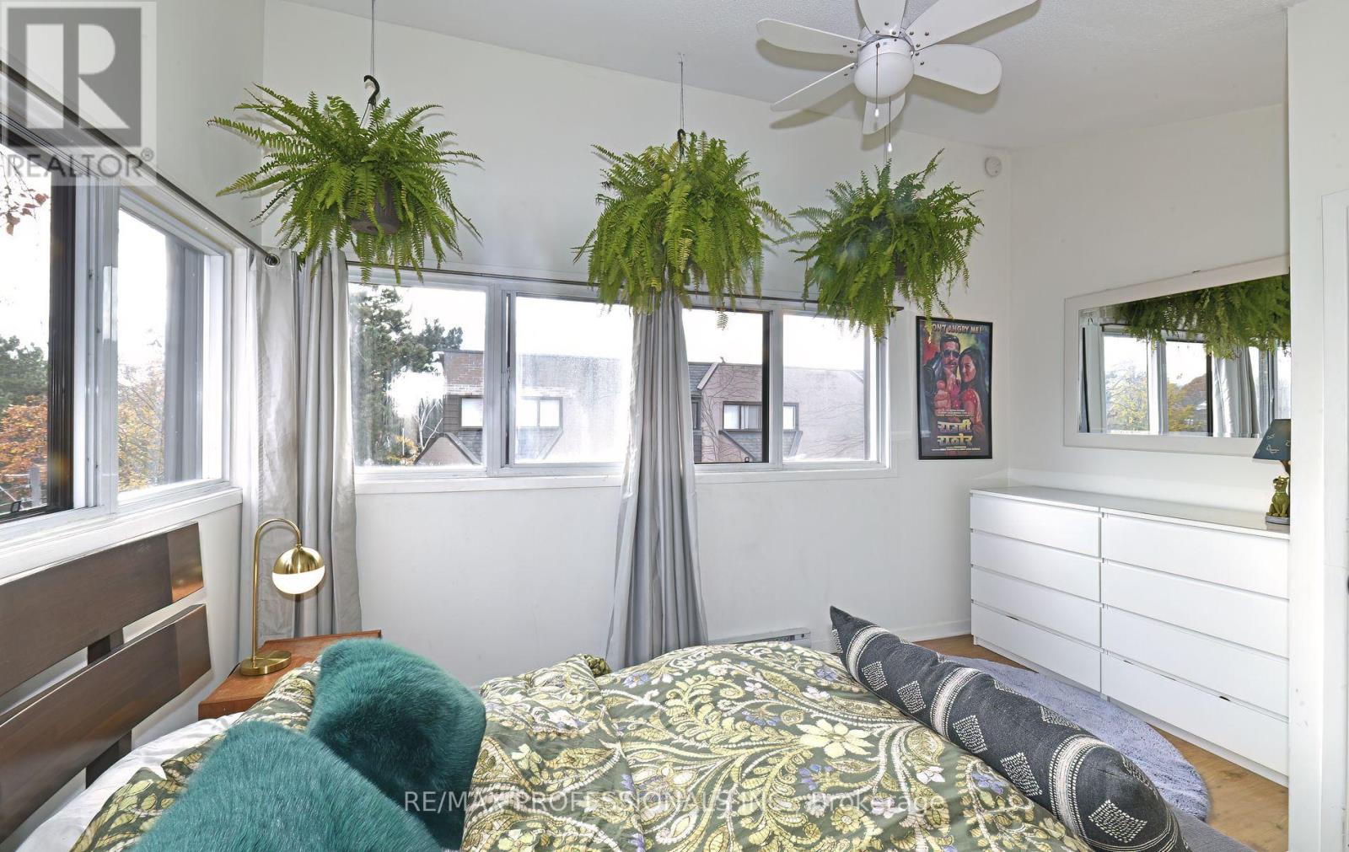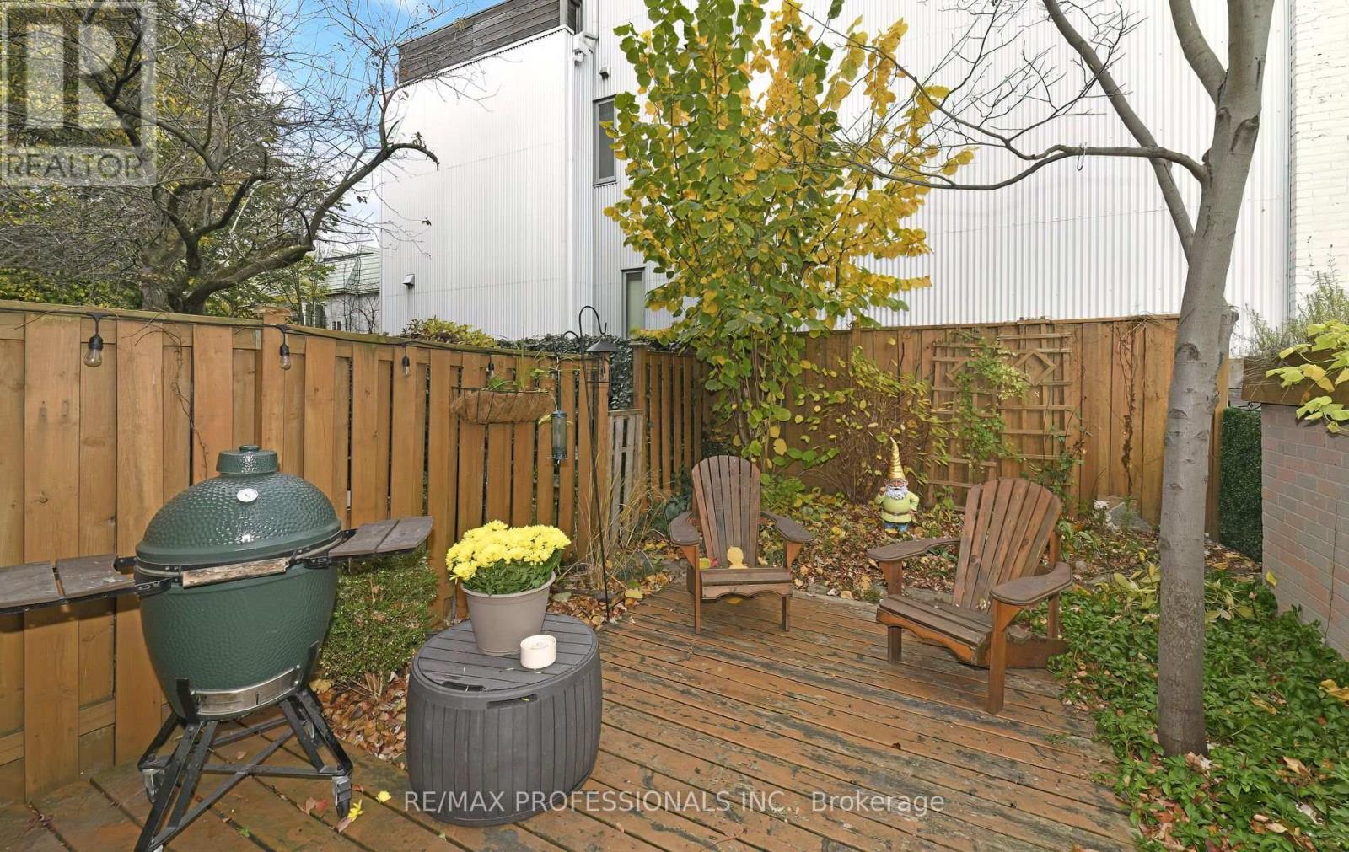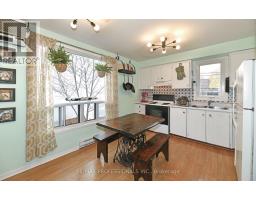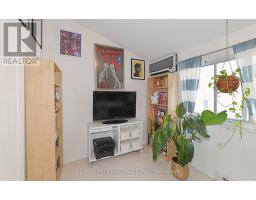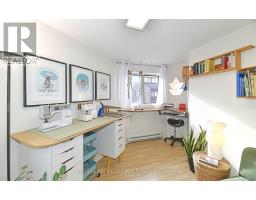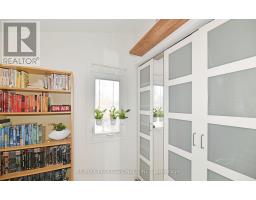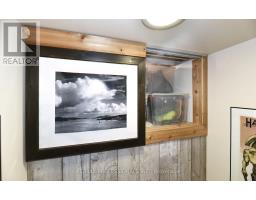1 - 130 Clinton Street Toronto, Ontario M6G 2Y3
$998,000Maintenance, Water, Common Area Maintenance, Insurance, Parking
$957.45 Monthly
Maintenance, Water, Common Area Maintenance, Insurance, Parking
$957.45 MonthlyThis multi-level condo townhouse offers a unique and spacious layout in the heart of Little Italy, nestled in a serene courtyard setting. Boasting three generous-sized bedrooms, two updated bathrooms, and abundant natural light through large windows. Home includes a ground-level backyard, perfect for relaxing or entertaining. Enjoy a versatile space for family living or hosting guests. Just a short walk away, you'll find parks, local shops, cafes, and excellent public transit access. Highly rated local schools are nearby making it ideal for families. Additionally, there's convenient direct access from the basement to an underground hallway that leads to the garage offering a blend of comfort, convenience, and an unbeatable urban lifestyle. ** END UNIT - BONUS BASEMENT STORAGE** **** EXTRAS **** refrigerator, stove, microwave, washer, dryer, electric light fixtures, window coverings, two (2) wall mounted air conditioning units. (id:50886)
Property Details
| MLS® Number | C10422634 |
| Property Type | Single Family |
| Community Name | Palmerston-Little Italy |
| CommunityFeatures | Pet Restrictions |
| ParkingSpaceTotal | 1 |
Building
| BathroomTotal | 2 |
| BedroomsAboveGround | 3 |
| BedroomsTotal | 3 |
| ArchitecturalStyle | Multi-level |
| BasementDevelopment | Partially Finished |
| BasementType | N/a (partially Finished) |
| CoolingType | Wall Unit |
| ExteriorFinish | Brick Facing, Stucco |
| FlooringType | Laminate, Parquet, Vinyl, Concrete |
| HeatingFuel | Electric |
| HeatingType | Radiant Heat |
| SizeInterior | 1199.9898 - 1398.9887 Sqft |
| Type | Row / Townhouse |
Parking
| Underground |
Land
| Acreage | No |
Rooms
| Level | Type | Length | Width | Dimensions |
|---|---|---|---|---|
| Second Level | Foyer | 2.62 m | 1.95 m | 2.62 m x 1.95 m |
| Second Level | Living Room | 5.02 m | 3.29 m | 5.02 m x 3.29 m |
| Third Level | Kitchen | 4.45 m | 3.59 m | 4.45 m x 3.59 m |
| Basement | Laundry Room | 2.77 m | 2.77 m | 2.77 m x 2.77 m |
| Basement | Other | 3.9 m | 3.13 m | 3.9 m x 3.13 m |
| Other | Primary Bedroom | 4.45 m | 3.44 m | 4.45 m x 3.44 m |
| Other | Bedroom 2 | 4.2 m | 3.13 m | 4.2 m x 3.13 m |
| Other | Bedroom 3 | 4.38 m | 2.68 m | 4.38 m x 2.68 m |
| Ground Level | Dining Room | 4.45 m | 2.47 m | 4.45 m x 2.47 m |
Interested?
Contact us for more information
Robert B. Nimmo
Salesperson
4242 Dundas St W Unit 9
Toronto, Ontario M8X 1Y6
Christopher Giroday
Salesperson
4242 Dundas St W Unit 9
Toronto, Ontario M8X 1Y6



