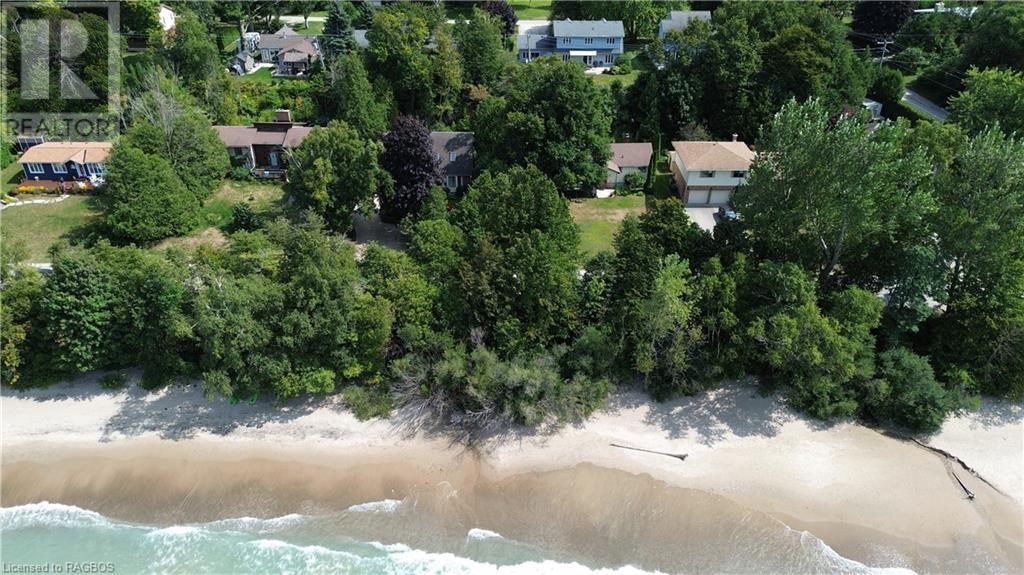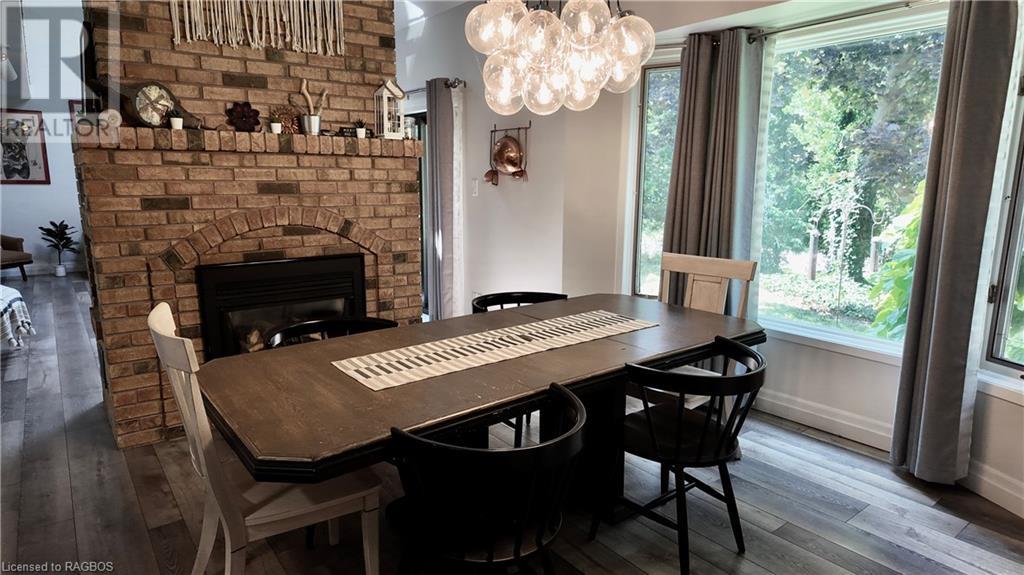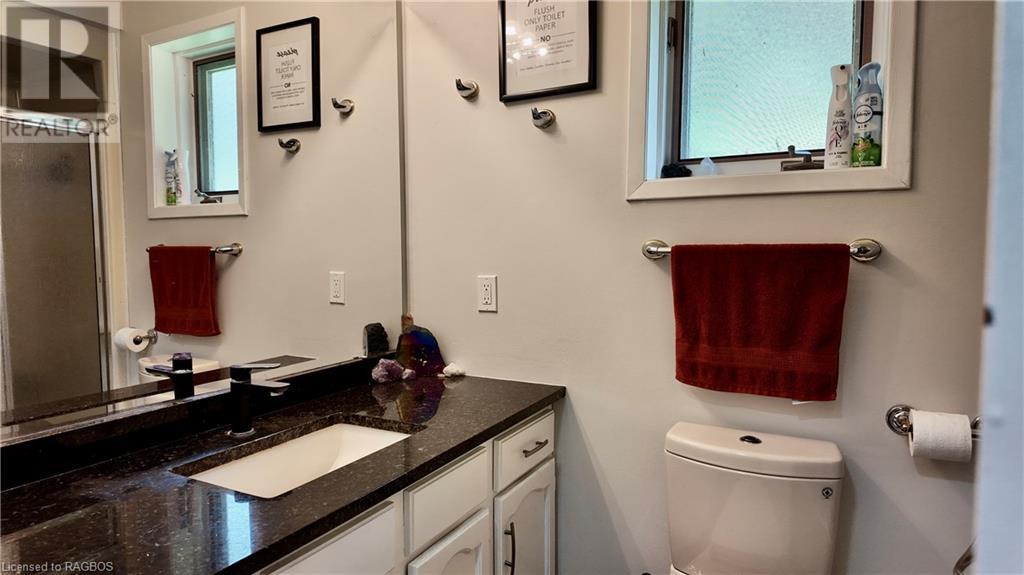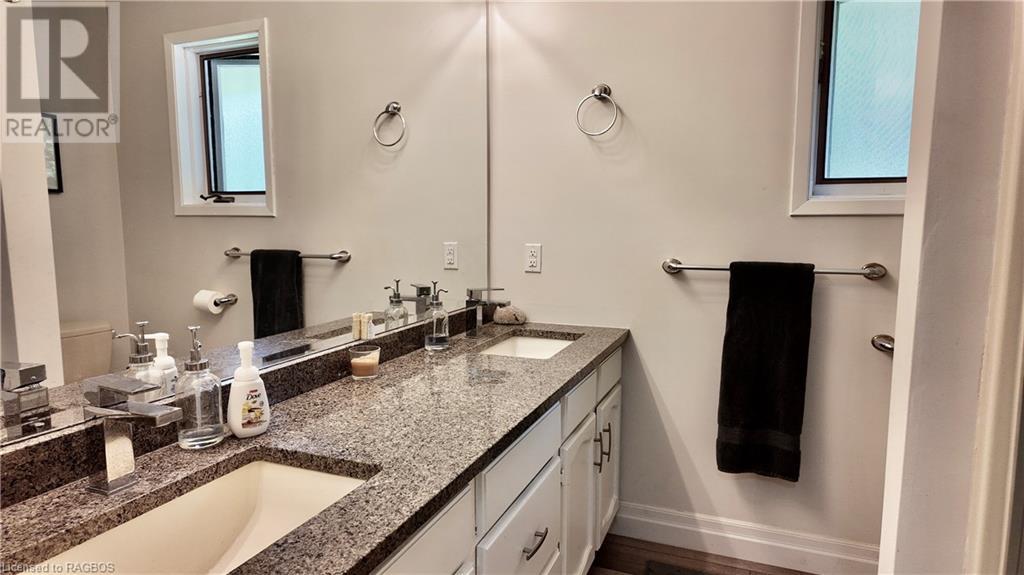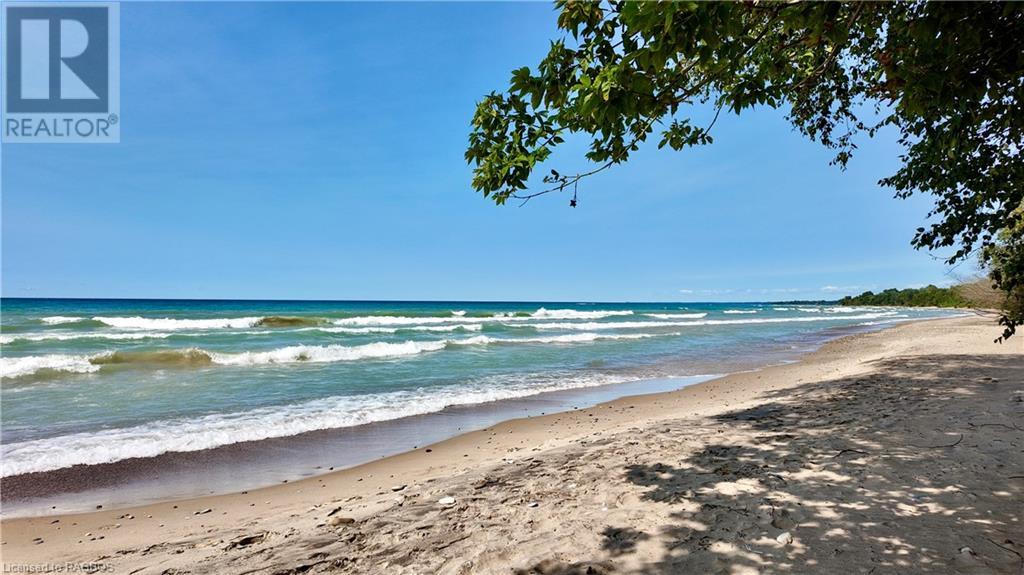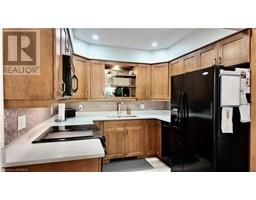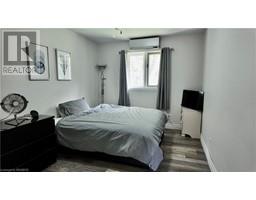64 Boiler Beach Road Huron-Kinloss, Ontario N2Z 0C8
$989,900
Nestled along the picturesque shores of Lake Huron just outside the town of Kincardine, this exceptional waterfront property offers a perfect blend of natural beauty and modern comfort. With direct access across Boiler Beach Road sits a stunning, sandy beach, with breathtaking lake views and tranquil sunsets right from your doorstep. The home features four spacious bedrooms and two well-appointed bathrooms, making it ideal for both family gatherings and entertaining guests. The open-concept living area is designed to maximize the stunning views of the Lake, with large windows that flood the space with natural light. The kitchen boasts high-end appliances and ample counter space. Step outside and across the road to one of the nicest beaches in the area where you can relax on the sand, take a refreshing dip in the lake, or enjoy water activities. Located in a sought-after area, just a short drive, bike ride, or walk to Kincardine this property combines the allure of waterfront living with the convenience of nearby amenities, making it a desirable retreat year-round. Whether you’re seeking a peaceful escape or a vibrant summer getaway, this Lake Huron gem offers it all. Waterfront travelled road between. (id:50886)
Property Details
| MLS® Number | 40660782 |
| Property Type | Single Family |
| AmenitiesNearBy | Beach, Golf Nearby |
| CommunicationType | High Speed Internet |
| EquipmentType | Propane Tank |
| Features | Country Residential |
| ParkingSpaceTotal | 4 |
| RentalEquipmentType | Propane Tank |
| ViewType | View Of Water |
| WaterFrontType | Waterfront |
Building
| BathroomTotal | 3 |
| BedroomsAboveGround | 4 |
| BedroomsTotal | 4 |
| Appliances | Dishwasher, Dryer, Refrigerator, Stove, Washer, Microwave Built-in, Window Coverings |
| ArchitecturalStyle | 2 Level |
| BasementDevelopment | Unfinished |
| BasementType | Crawl Space (unfinished) |
| ConstructedDate | 1983 |
| ConstructionStyleAttachment | Detached |
| CoolingType | Ductless |
| ExteriorFinish | Aluminum Siding, Brick, Stucco |
| FoundationType | Poured Concrete |
| HeatingType | Baseboard Heaters, Heat Pump |
| StoriesTotal | 2 |
| SizeInterior | 2278 Sqft |
| Type | House |
| UtilityWater | Municipal Water |
Land
| AccessType | Road Access |
| Acreage | No |
| LandAmenities | Beach, Golf Nearby |
| Sewer | Septic System |
| SizeDepth | 140 Ft |
| SizeFrontage | 80 Ft |
| SizeTotalText | Under 1/2 Acre |
| SurfaceWater | Lake |
| ZoningDescription | R2 |
Rooms
| Level | Type | Length | Width | Dimensions |
|---|---|---|---|---|
| Second Level | 5pc Bathroom | Measurements not available | ||
| Second Level | Bedroom | 9'3'' x 15'3'' | ||
| Second Level | Bedroom | 9'5'' x 15'3'' | ||
| Second Level | Bedroom | 10'6'' x 15'3'' | ||
| Main Level | Workshop | 8'11'' x 15'3'' | ||
| Main Level | 3pc Bathroom | Measurements not available | ||
| Main Level | 4pc Bathroom | Measurements not available | ||
| Main Level | Laundry Room | 7'1'' x 8'8'' | ||
| Main Level | Primary Bedroom | 13'3'' x 13'4'' | ||
| Main Level | Family Room | 12'4'' x 15'3'' | ||
| Main Level | Kitchen | 8'3'' x 8'3'' | ||
| Main Level | Dining Room | 11'7'' x 12'7'' | ||
| Main Level | Living Room | 13'4'' x 21'8'' |
Utilities
| Electricity | Available |
| Telephone | Available |
https://www.realtor.ca/real-estate/27526061/64-boiler-beach-road-huron-kinloss
Interested?
Contact us for more information
Derek Regier
Salesperson
Box 521, 768 Queen Street
Kincardine, Ontario N2Z 2Y9
David Patterson
Salesperson
Box 521, 768 Queen Street
Kincardine, Ontario N2Z 2Y9

