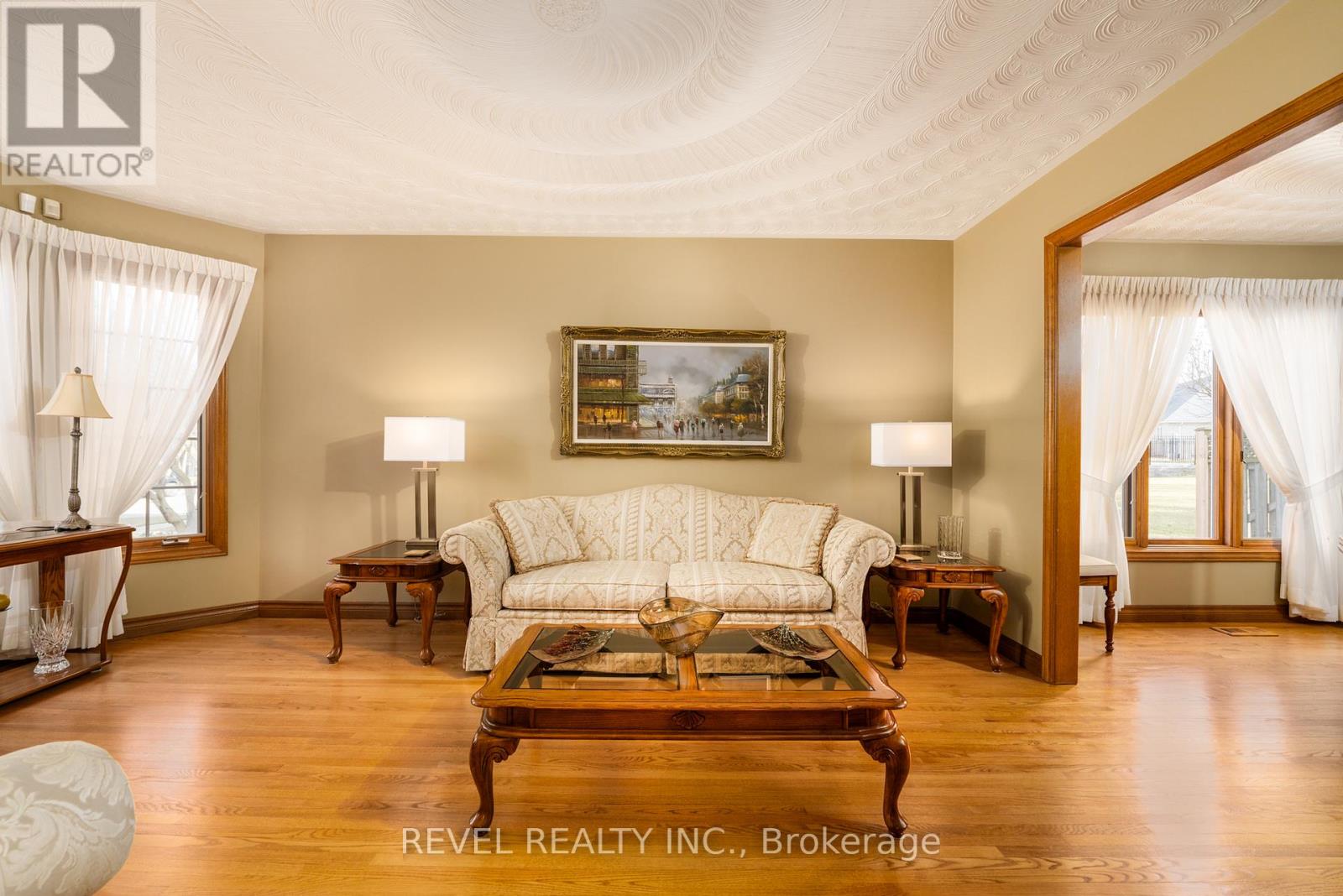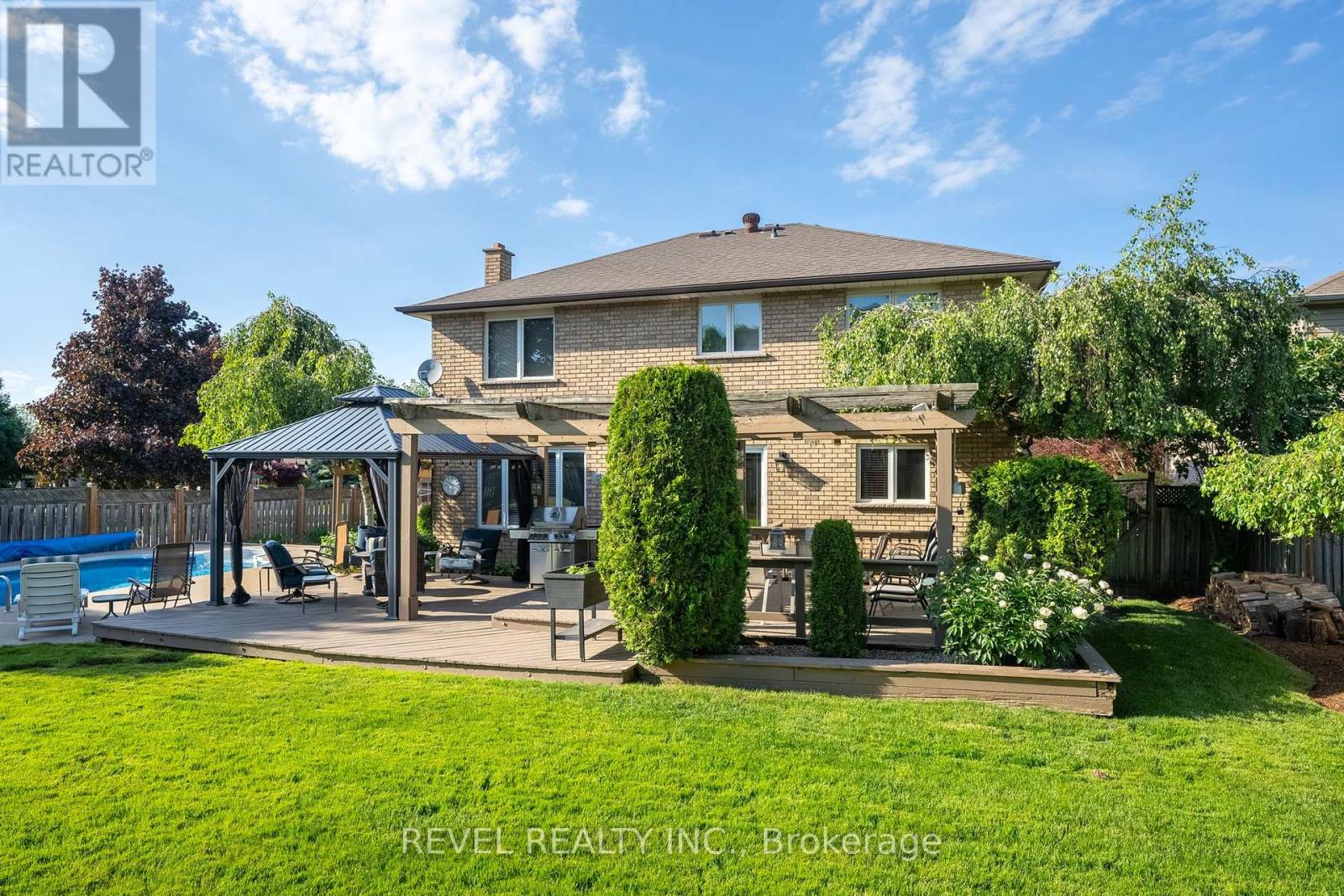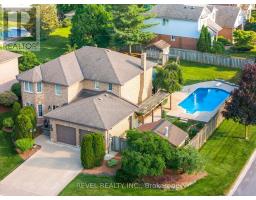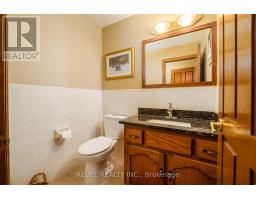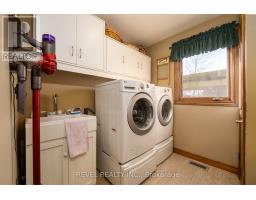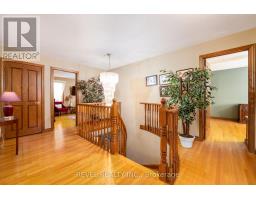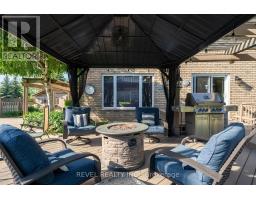3412 Vinehaven Trail Lincoln, Ontario L0R 2C0
$1,378,000
Discover your dream home in the tranquil enclave of Vinehaven Estates, nestled just moments away from the picturesque landscapes of Niagara. This spacious 2592 sq ft. residence boasts over 3800 sq ft. of finished living space, featuring an inviting open-concept layout perfect for modern living. From the sleek tiled kitchen backsplash and granite countertops to the cozy stone wood-burning fireplace, every detail exudes comfort and style. Step outside through the patio doors to your private oasis, complete with a pergola-shaded wood deck, a metal gazebo, and an inviting inground pool surrounded by lush landscaping. With a fully finished basement offering a wet bar, rec room, sauna, and more, this home is an entertainer's paradise. Enjoy the convenience of main floor laundry, a double car garage, and easy access to nearby amenities, schools, and the scenic wonders of the Niagara region, including local wineries and conservation areas. Welcome to your serene escape in the heart of Vinehaven Estates. (id:50886)
Property Details
| MLS® Number | X9371576 |
| Property Type | Single Family |
| AmenitiesNearBy | Schools |
| Features | Cul-de-sac, Conservation/green Belt |
| ParkingSpaceTotal | 7 |
| PoolType | Inground Pool |
| Structure | Shed |
Building
| BathroomTotal | 4 |
| BedroomsAboveGround | 4 |
| BedroomsTotal | 4 |
| Appliances | Central Vacuum, Dishwasher, Dryer, Garage Door Opener, Range, Refrigerator, Stove, Washer, Window Coverings |
| BasementDevelopment | Finished |
| BasementType | Full (finished) |
| ConstructionStyleAttachment | Detached |
| CoolingType | Central Air Conditioning |
| ExteriorFinish | Brick |
| FireplacePresent | Yes |
| FoundationType | Brick |
| HalfBathTotal | 1 |
| HeatingFuel | Natural Gas |
| HeatingType | Forced Air |
| StoriesTotal | 2 |
| SizeInterior | 2499.9795 - 2999.975 Sqft |
| Type | House |
| UtilityWater | Municipal Water |
Parking
| Attached Garage |
Land
| Acreage | No |
| FenceType | Fenced Yard |
| LandAmenities | Schools |
| Sewer | Sanitary Sewer |
| SizeDepth | 138 Ft ,1 In |
| SizeFrontage | 80 Ft |
| SizeIrregular | 80 X 138.1 Ft |
| SizeTotalText | 80 X 138.1 Ft |
| ZoningDescription | R |
Rooms
| Level | Type | Length | Width | Dimensions |
|---|---|---|---|---|
| Second Level | Primary Bedroom | 6.02 m | 3.51 m | 6.02 m x 3.51 m |
| Second Level | Bedroom | 3.53 m | 3.45 m | 3.53 m x 3.45 m |
| Second Level | Bedroom 2 | 3.86 m | 3.51 m | 3.86 m x 3.51 m |
| Second Level | Bedroom 3 | 3.86 m | 3.58 m | 3.86 m x 3.58 m |
| Basement | Other | 3.45 m | 2.67 m | 3.45 m x 2.67 m |
| Basement | Recreational, Games Room | 7.92 m | 5.05 m | 7.92 m x 5.05 m |
| Basement | Office | 3.43 m | 4.6 m | 3.43 m x 4.6 m |
| Main Level | Kitchen | 6.55 m | 3.25 m | 6.55 m x 3.25 m |
| Main Level | Living Room | 5.59 m | 4.06 m | 5.59 m x 4.06 m |
| Main Level | Dining Room | 3.56 m | 3.45 m | 3.56 m x 3.45 m |
| Main Level | Living Room | 5.05 m | 3.58 m | 5.05 m x 3.58 m |
https://www.realtor.ca/real-estate/27476938/3412-vinehaven-trail-lincoln
Interested?
Contact us for more information
Ryan Serravalle
Broker
8685 Lundys Lane #3
Niagara Falls, Ontario L2H 1H5










