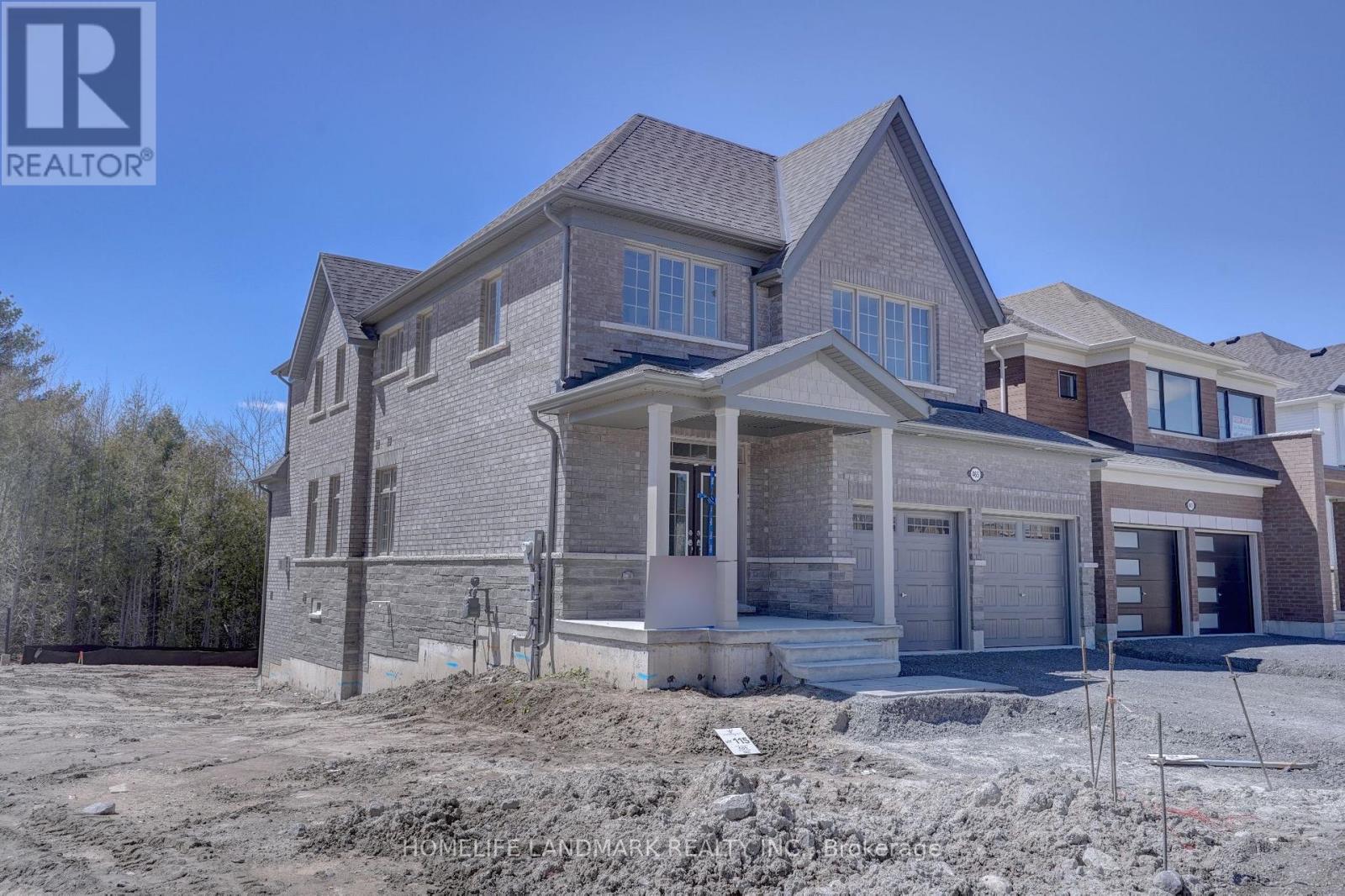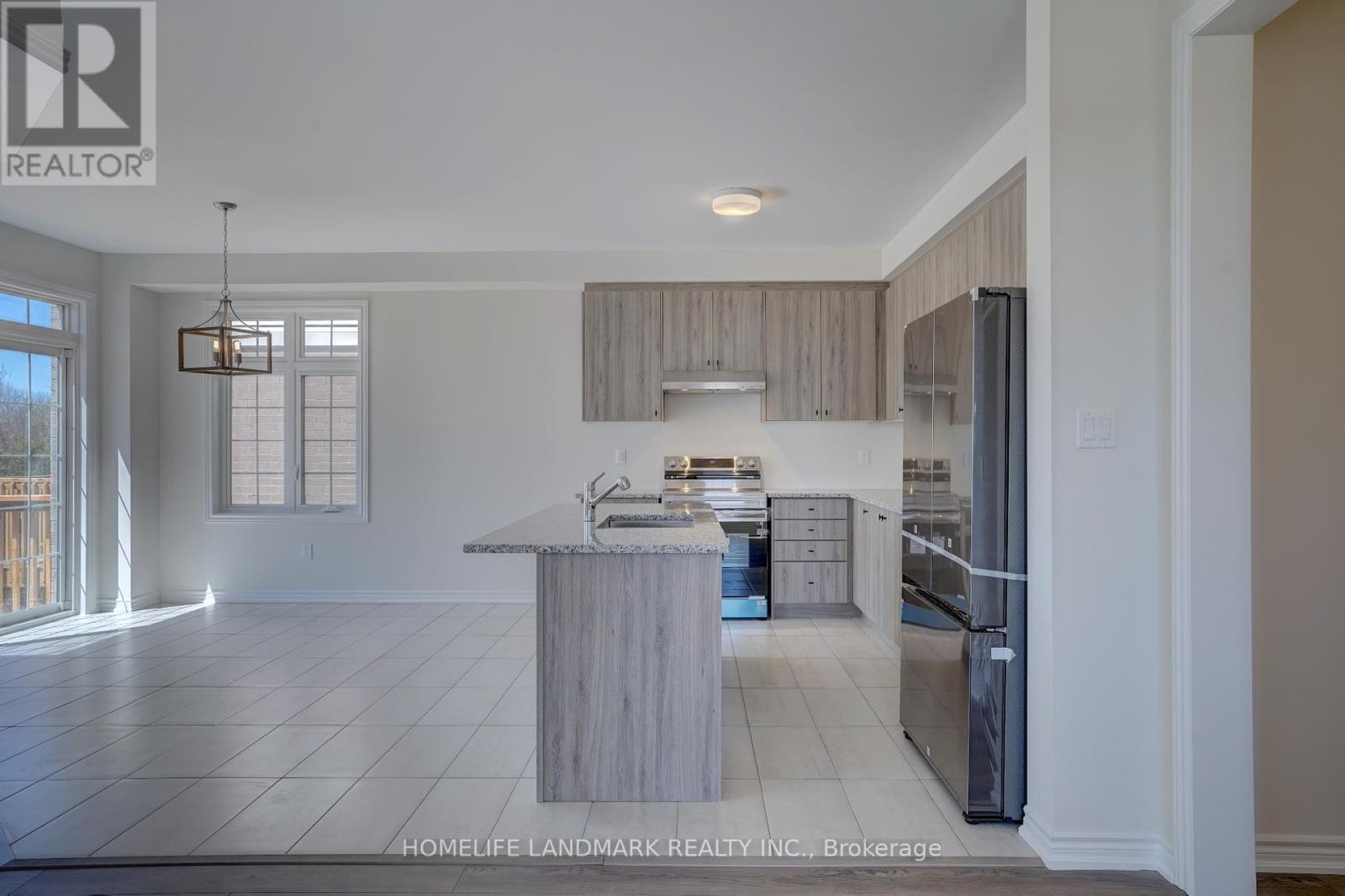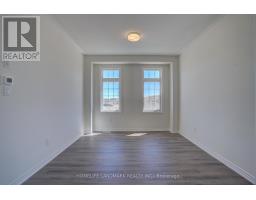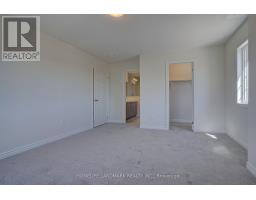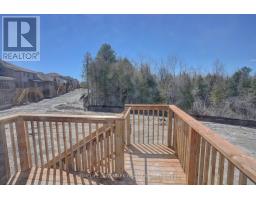465 Hornbeck Street E Cobourg, Ontario K9A 3T8
$1,199,000
This brand new detached 5 bedrooms + Den home, face eastward, offers an exceptional living experience within Tribute's Cobourg Trails. Situated on a generous 133-foot deep-lot, this sun drenched residence boasts a sophisticated layout that accentuates its airy and spacious ambiance, thanks to 9-foot ceilings on the main floor. On the main floor you'll find a versatile office or den space, ideal for remote work setups. The formal living and dining area are complimented by a separate great room, complete with a cozy gas fireplace and panoramic ravine views afforded by expensive windows. Direct access from the breakfast area to a sizable deck enhances the home's potential for outdoor dining and entertaining. Convenience is paramount with garage access through the laundry room. Upstairs 5 generously sized bedrooms and four baths ensure ample accommodation for both family and guests. The primary bedroom is a true retreat, featuring a luxurious 6 piece en suite with a standing shower, bathroom,Open House every weekend 2pm to 4pm. **** EXTRAS **** 5 minutes to highway 401, 30 minutes to Oshawa. Close to schools, shopping, transit, Cobourg Beach, community center, parks and trails (id:50886)
Property Details
| MLS® Number | X9371453 |
| Property Type | Single Family |
| Community Name | Cobourg |
| ParkingSpaceTotal | 4 |
Building
| BathroomTotal | 5 |
| BedroomsAboveGround | 5 |
| BedroomsTotal | 5 |
| Appliances | Dishwasher, Dryer, Refrigerator, Stove, Washer |
| BasementDevelopment | Unfinished |
| BasementFeatures | Walk Out |
| BasementType | N/a (unfinished) |
| ConstructionStyleAttachment | Detached |
| CoolingType | Central Air Conditioning |
| ExteriorFinish | Brick |
| FireplacePresent | Yes |
| FoundationType | Brick |
| HalfBathTotal | 1 |
| HeatingFuel | Natural Gas |
| HeatingType | Forced Air |
| StoriesTotal | 2 |
| Type | House |
| UtilityWater | Municipal Water |
Parking
| Attached Garage |
Land
| Acreage | No |
| Sewer | Sanitary Sewer |
| SizeDepth | 133 Ft |
| SizeFrontage | 38 Ft |
| SizeIrregular | 38 X 133 Ft |
| SizeTotalText | 38 X 133 Ft |
Rooms
| Level | Type | Length | Width | Dimensions |
|---|---|---|---|---|
| Second Level | Primary Bedroom | 17 m | 15 m | 17 m x 15 m |
| Second Level | Bedroom 2 | 11.9 m | 12.6 m | 11.9 m x 12.6 m |
| Second Level | Bedroom 4 | 10.8 m | 12 m | 10.8 m x 12 m |
| Second Level | Bedroom 3 | 11.9 m | 12.6 m | 11.9 m x 12.6 m |
| Main Level | Great Room | 16.6 m | 13 m | 16.6 m x 13 m |
| Main Level | Living Room | 14.5 m | 11 m | 14.5 m x 11 m |
| Main Level | Dining Room | 14.5 m | 11 m | 14.5 m x 11 m |
| Main Level | Den | 10 m | 7.7 m | 10 m x 7.7 m |
| Main Level | Eating Area | 11.6 m | 12.3 m | 11.6 m x 12.3 m |
https://www.realtor.ca/real-estate/27476702/465-hornbeck-street-e-cobourg-cobourg
Interested?
Contact us for more information
Thana Yoganathan
Broker
7240 Woodbine Ave Unit 103
Markham, Ontario L3R 1A4
Parithi Sinnathamby
Salesperson
7240 Woodbine Ave Unit 103
Markham, Ontario L3R 1A4


