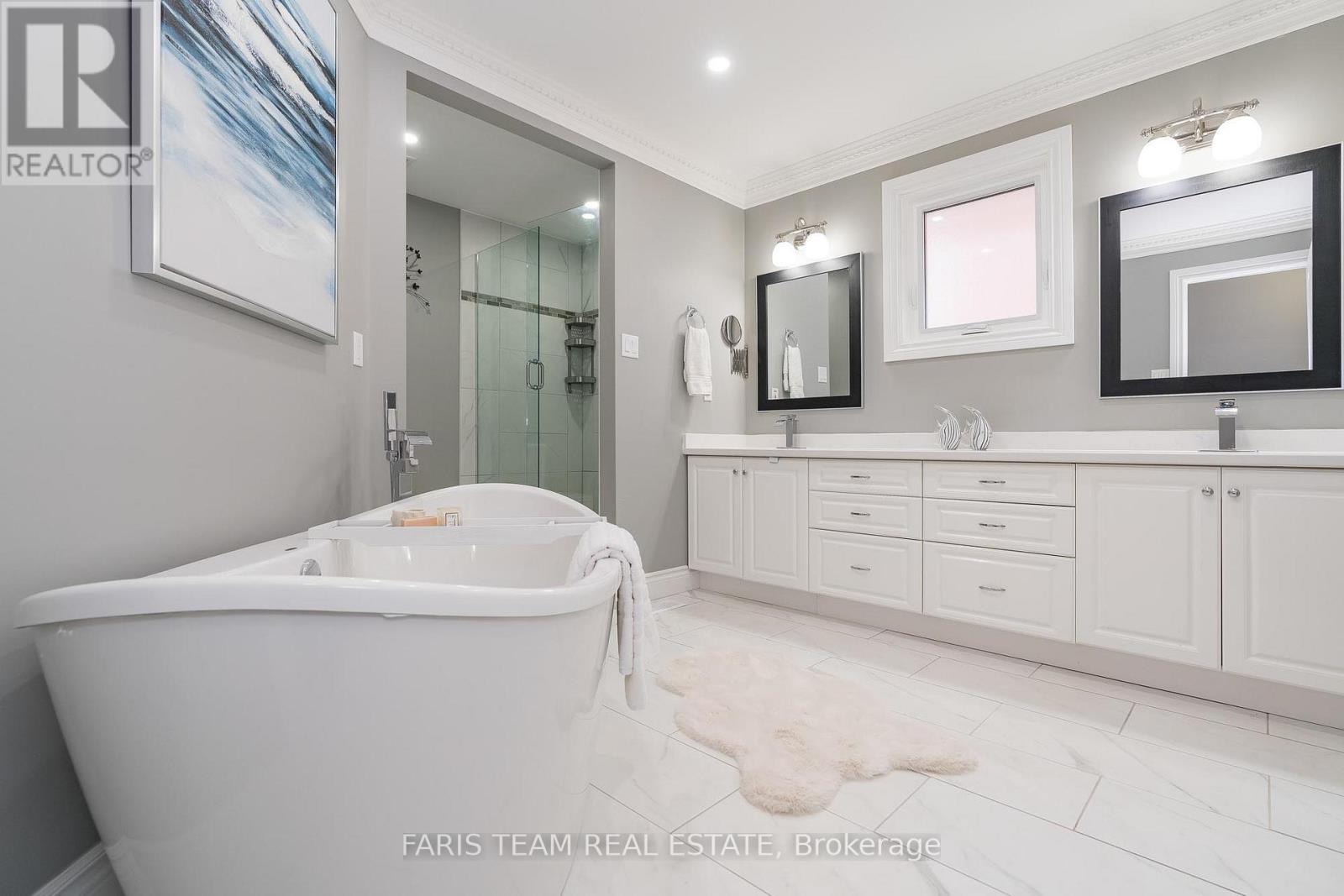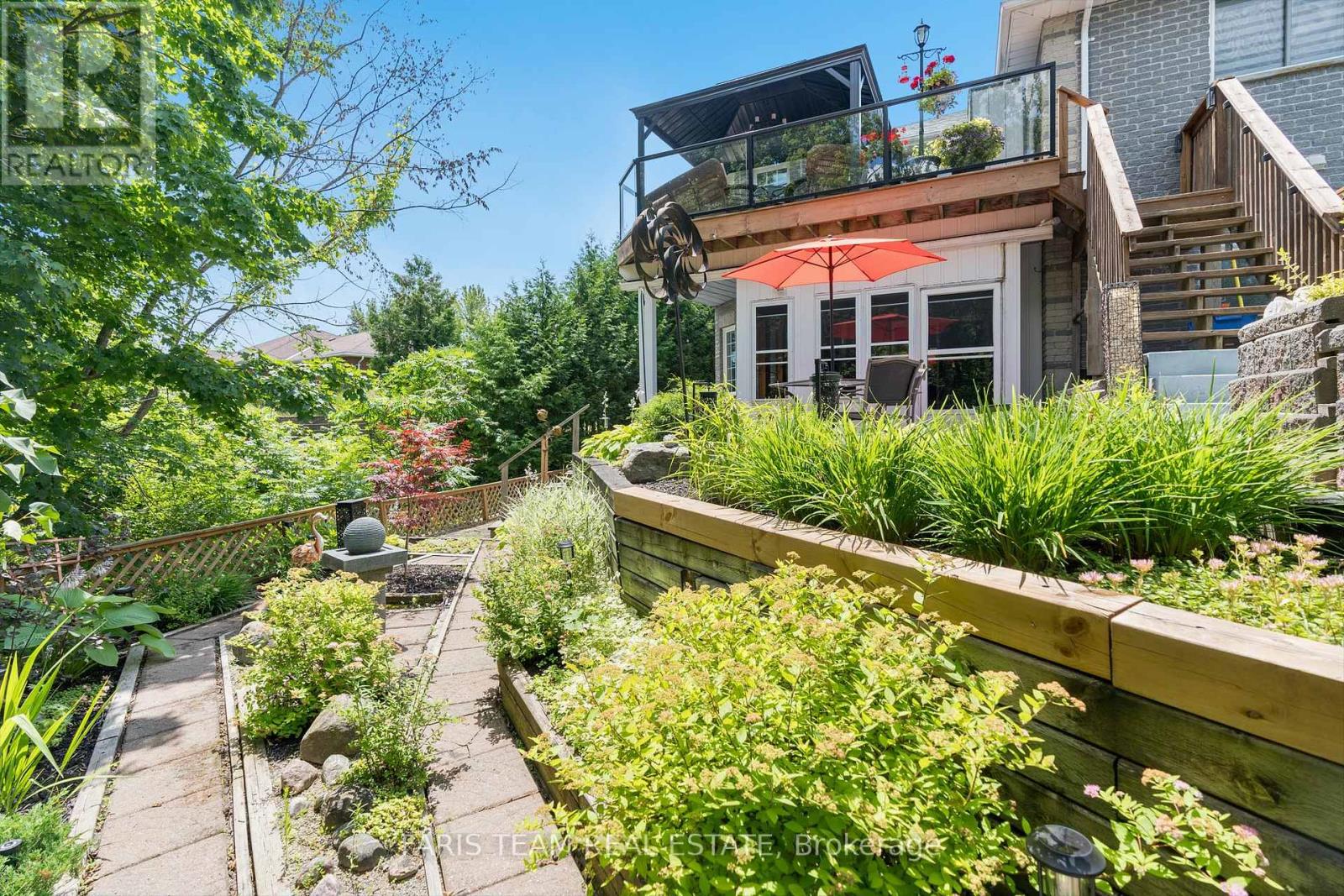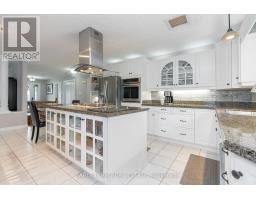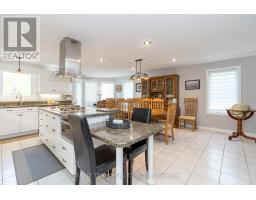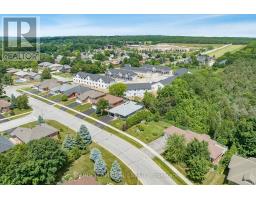13 James Street Penetanguishene, Ontario L9M 2G7
$899,900
Top 5 Reasons You Will Love This Home: 1) Located in a peaceful, highly desirable neighbourhood and backing onto mature trees, this 4 bedroom and 2 full bathroom home offers a serene retreat with ample privacy and natural beauty 2) Elegantly renovated, it features a finished walkout basement with a spacious recreation room and additional guest bedrooms, perfect for hosting family and friends 3) The expansive kitchen, with its abundant cabinetry, flows seamlessly into a large dining and living area, making it ideal for entertaining and family gatherings 4) The sophisticated primary suite includes a generous walk-in closet and semi-ensuite access to a luxurious bathroom, complete with a large vanity, glass shower, and freestanding tub for ultimate comfort 5) Enjoy the beautifully landscaped, tiered backyard, featuring an enclosed hot tub and a spacious balcony with a gazebo, creating a tranquil outdoor oasis ideal for those seeking relaxation. 2,910 fin.sq.ft. Age 23. Visit our website for more detailed information. (id:50886)
Property Details
| MLS® Number | S9371454 |
| Property Type | Single Family |
| Community Name | Penetanguishene |
| CommunityFeatures | Community Centre |
| Features | Wooded Area, Irregular Lot Size |
| ParkingSpaceTotal | 3 |
| Structure | Deck |
Building
| BathroomTotal | 1 |
| BedroomsAboveGround | 4 |
| BedroomsTotal | 4 |
| Amenities | Fireplace(s) |
| Appliances | Cooktop, Dishwasher, Garage Door Opener, Hot Tub, Oven, Refrigerator, Washer, Water Heater, Window Coverings |
| ArchitecturalStyle | Bungalow |
| BasementDevelopment | Finished |
| BasementFeatures | Walk Out |
| BasementType | Full (finished) |
| ConstructionStyleAttachment | Detached |
| CoolingType | Central Air Conditioning |
| ExteriorFinish | Brick |
| FireplacePresent | Yes |
| FireplaceTotal | 1 |
| FlooringType | Ceramic, Hardwood, Laminate |
| FoundationType | Block |
| HeatingFuel | Natural Gas |
| HeatingType | Forced Air |
| StoriesTotal | 1 |
| SizeInterior | 1099.9909 - 1499.9875 Sqft |
| Type | House |
| UtilityWater | Municipal Water |
Parking
| Attached Garage |
Land
| Acreage | No |
| Sewer | Sanitary Sewer |
| SizeDepth | 124 Ft ,1 In |
| SizeFrontage | 51 Ft ,6 In |
| SizeIrregular | 51.5 X 124.1 Ft |
| SizeTotalText | 51.5 X 124.1 Ft|under 1/2 Acre |
| ZoningDescription | R3 |
Rooms
| Level | Type | Length | Width | Dimensions |
|---|---|---|---|---|
| Lower Level | Recreational, Games Room | 6.54 m | 5.77 m | 6.54 m x 5.77 m |
| Lower Level | Bedroom | 4.17 m | 3.75 m | 4.17 m x 3.75 m |
| Lower Level | Bedroom | 3.96 m | 3.5 m | 3.96 m x 3.5 m |
| Lower Level | Bedroom | 3.65 m | 2.44 m | 3.65 m x 2.44 m |
| Lower Level | Laundry Room | 2.38 m | 1.99 m | 2.38 m x 1.99 m |
| Main Level | Kitchen | 6.1 m | 3.01 m | 6.1 m x 3.01 m |
| Main Level | Dining Room | 7.04 m | 3 m | 7.04 m x 3 m |
| Main Level | Living Room | 5.99 m | 3.61 m | 5.99 m x 3.61 m |
| Main Level | Primary Bedroom | 5.18 m | 4.31 m | 5.18 m x 4.31 m |
https://www.realtor.ca/real-estate/27476659/13-james-street-penetanguishene-penetanguishene
Interested?
Contact us for more information
Mark Faris
Broker
443 Bayview Drive
Barrie, Ontario L4N 8Y2
Sabrina Staunton
Broker
531 King St
Midland, Ontario L0K 2E1













