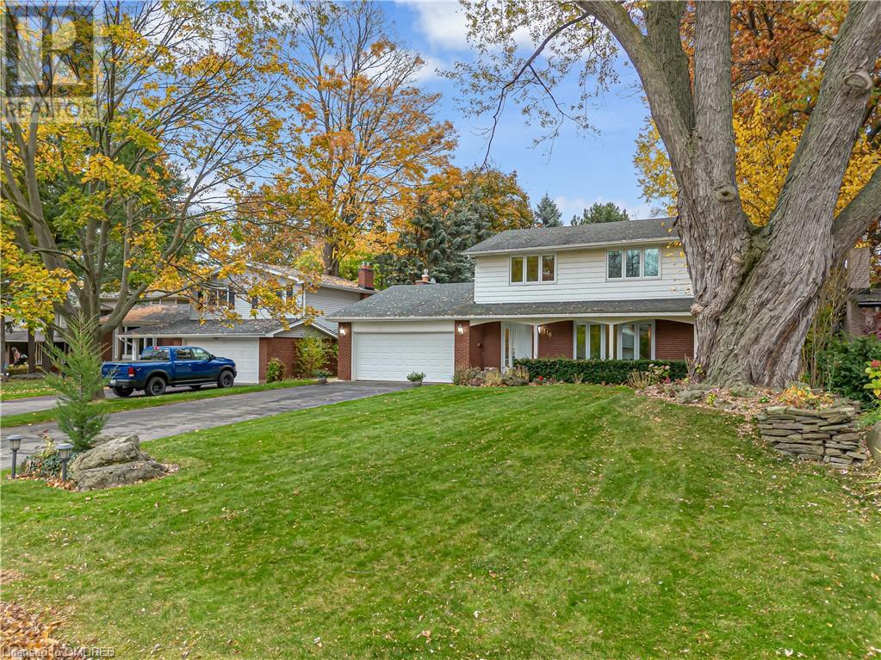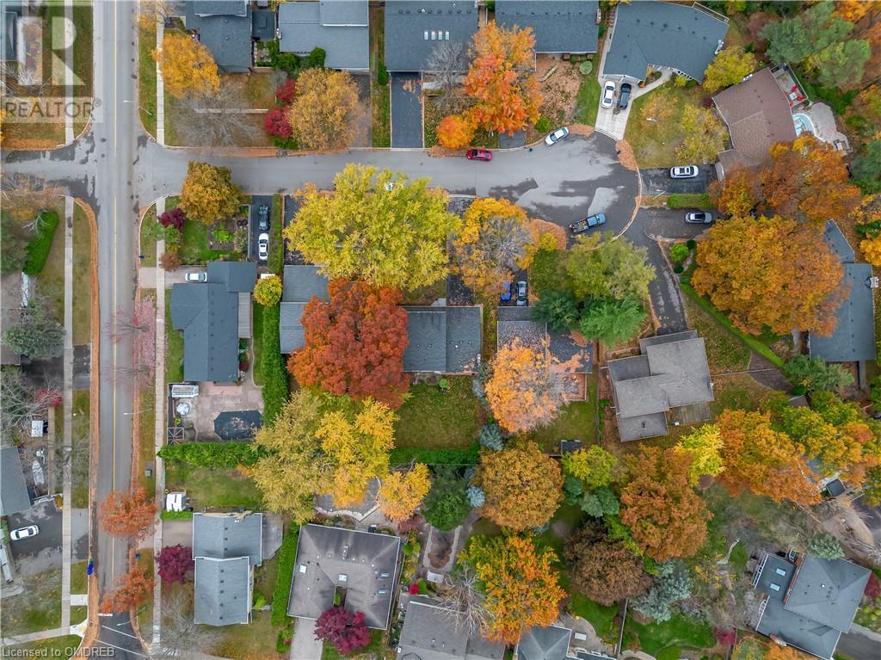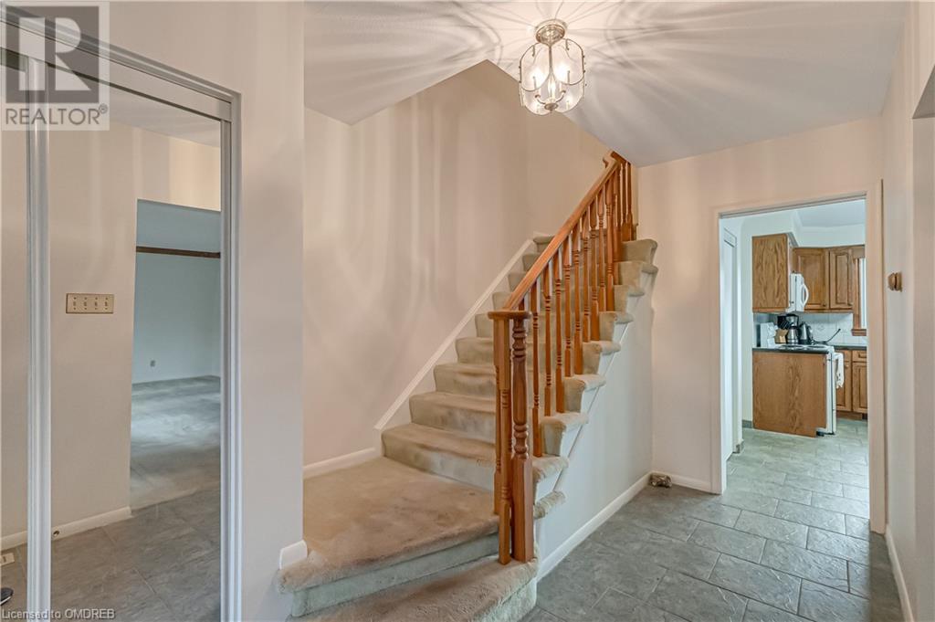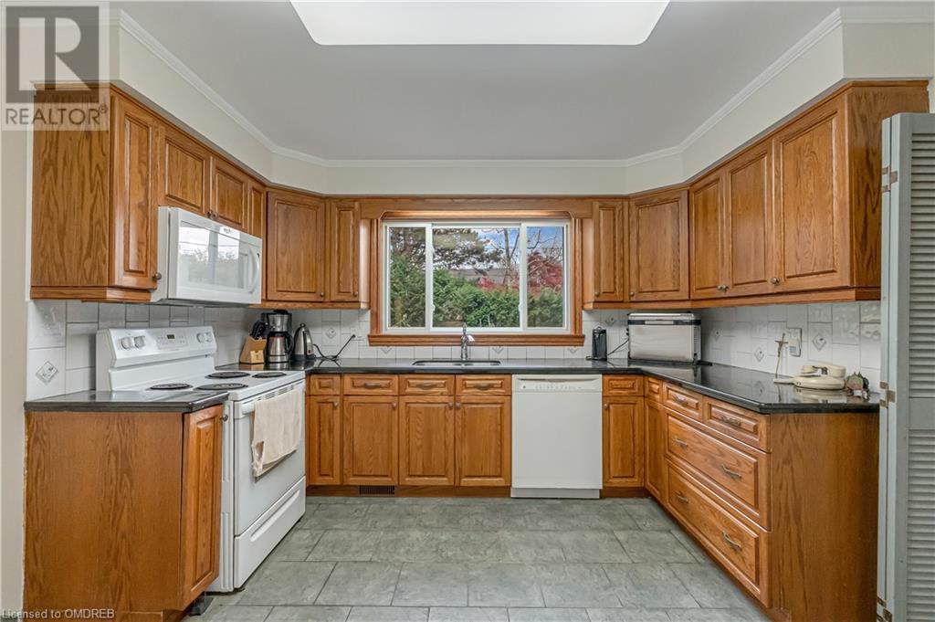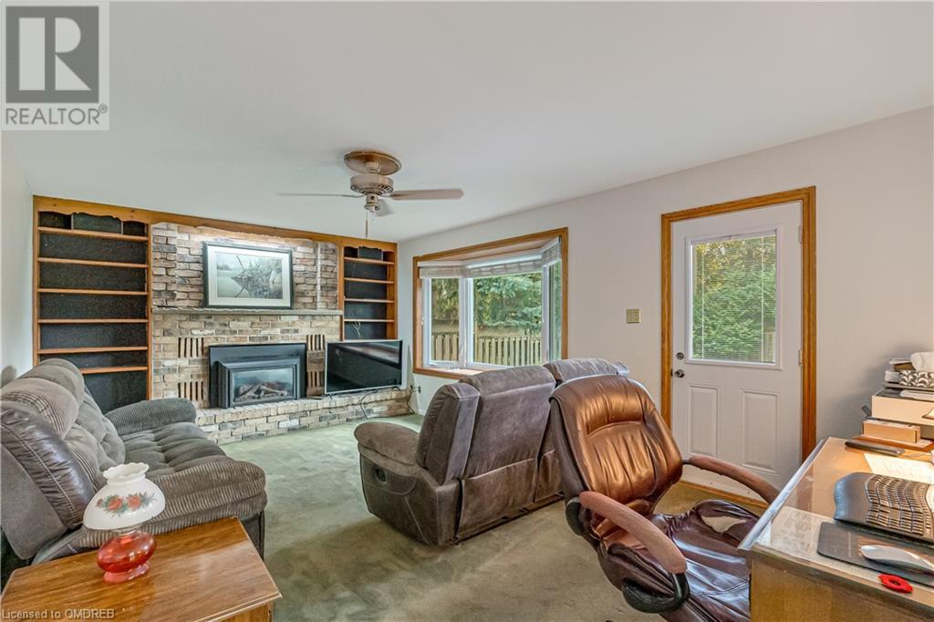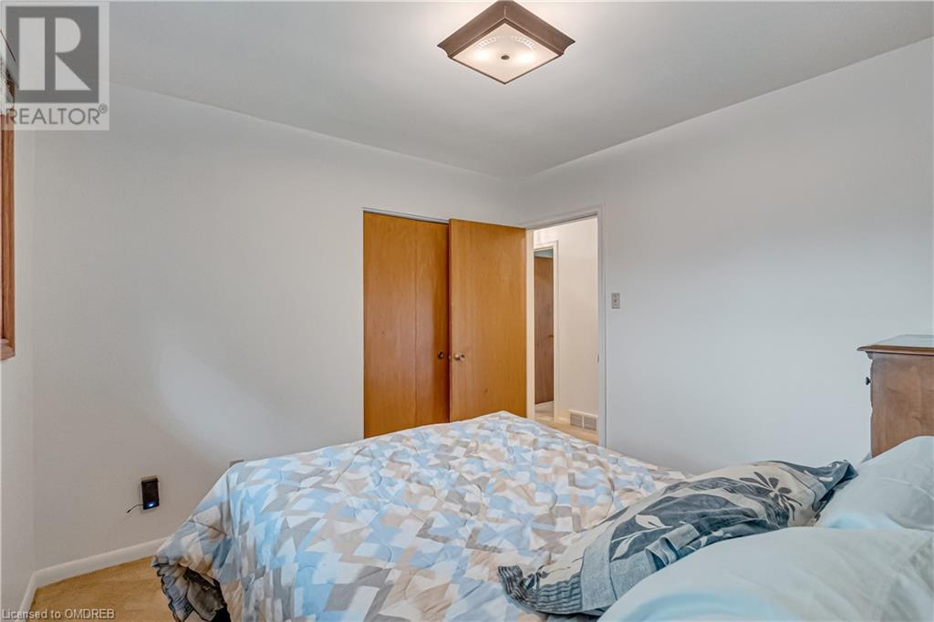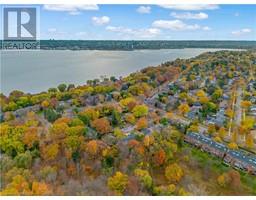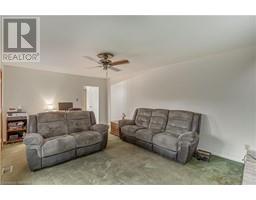118 Lynn Court Burlington, Ontario L7T 1B4
$1,279,000
Welcome to 118 Lynn Court, an exceptional opportunity in Burlington’s desirable Bayview community by the lake. This approx. 2,000 sq ft, 4-bedroom, 3-bathroom home is full of potential, perfectly situated on a small, quiet, family-friendly court. With a spacious lot and two-car garage, this property offers room to grow and create the home of your dreams. Inside, you’ll find a freshly painted canvas and perfect foundation that’s ready for a modern transformation. Just minutes from the Burlington Golf & Country Club, LaSalle park, schools, and local amenities, this home combines the best of tranquil living along picturesque North Shore with all the city conveniences nearby. Quick access to both the 403 & QEW. Don’t miss this incredible chance to invest in a prime neighborhood and court, crafting a home tailored to your style and desires. (id:50886)
Property Details
| MLS® Number | 40675292 |
| Property Type | Single Family |
| AmenitiesNearBy | Golf Nearby, Hospital, Park |
| EquipmentType | Water Heater |
| Features | Cul-de-sac |
| ParkingSpaceTotal | 10 |
| RentalEquipmentType | Water Heater |
| Structure | Porch |
Building
| BathroomTotal | 3 |
| BedroomsAboveGround | 4 |
| BedroomsTotal | 4 |
| Appliances | Dishwasher, Dryer, Microwave, Refrigerator, Stove, Washer |
| ArchitecturalStyle | 2 Level |
| BasementDevelopment | Partially Finished |
| BasementType | Full (partially Finished) |
| ConstructedDate | 1967 |
| ConstructionStyleAttachment | Detached |
| CoolingType | Central Air Conditioning |
| ExteriorFinish | Aluminum Siding, Brick |
| FireProtection | None |
| FireplacePresent | Yes |
| FireplaceTotal | 1 |
| FoundationType | Block |
| HalfBathTotal | 1 |
| HeatingFuel | Natural Gas |
| HeatingType | Forced Air |
| StoriesTotal | 2 |
| SizeInterior | 1910.32 Sqft |
| Type | House |
| UtilityWater | Municipal Water |
Parking
| Attached Garage |
Land
| AccessType | Highway Nearby |
| Acreage | No |
| LandAmenities | Golf Nearby, Hospital, Park |
| Sewer | Municipal Sewage System |
| SizeDepth | 134 Ft |
| SizeFrontage | 65 Ft |
| SizeIrregular | 0.201 |
| SizeTotal | 0.201 Ac|under 1/2 Acre |
| SizeTotalText | 0.201 Ac|under 1/2 Acre |
| ZoningDescription | R2.2-55 |
Rooms
| Level | Type | Length | Width | Dimensions |
|---|---|---|---|---|
| Second Level | Bedroom | 10'1'' x 9'8'' | ||
| Second Level | Bedroom | 14'2'' x 10'1'' | ||
| Second Level | Bedroom | 13'8'' x 9'7'' | ||
| Second Level | Primary Bedroom | 14'2'' x 13'6'' | ||
| Second Level | 5pc Bathroom | 10'1'' x 7'10'' | ||
| Basement | 3pc Bathroom | Measurements not available | ||
| Main Level | Living Room | 12'7'' x 19'2'' | ||
| Main Level | Kitchen | 13'1'' x 11'5'' | ||
| Main Level | Foyer | 12'6'' x 5'6'' | ||
| Main Level | Family Room | 12'5'' x 19'0'' | ||
| Main Level | Dining Room | 13'1'' x 10'6'' | ||
| Main Level | 2pc Bathroom | 5'8'' x 4'6'' |
https://www.realtor.ca/real-estate/27633005/118-lynn-court-burlington
Interested?
Contact us for more information
Ante Skoko
Salesperson
245 Wyecroft Rd - Suite 4a
Oakville, Ontario L6K 3Y6


