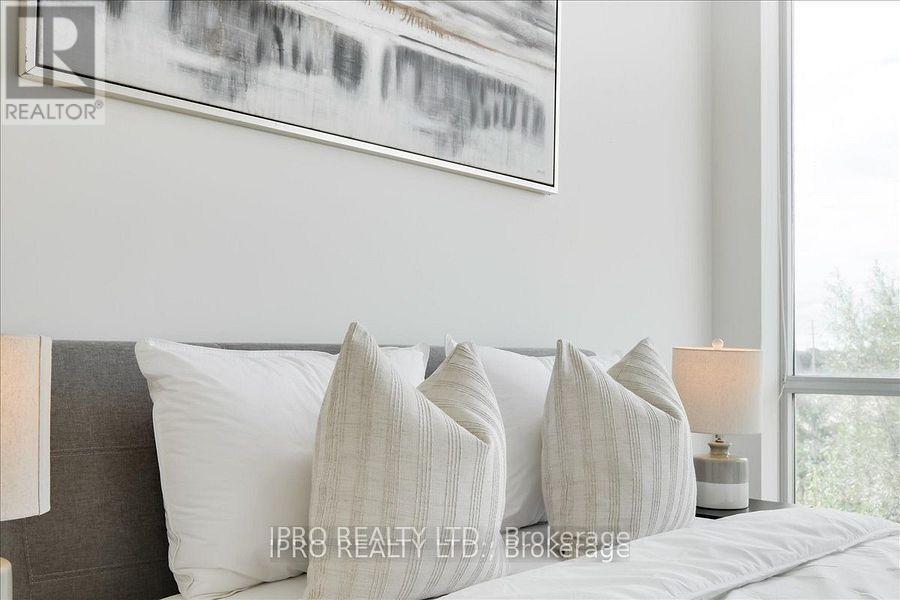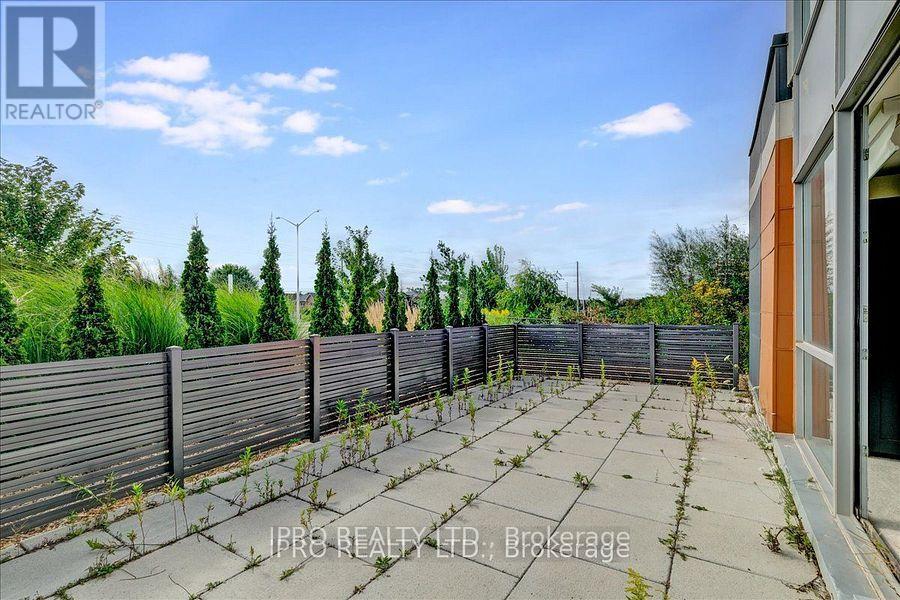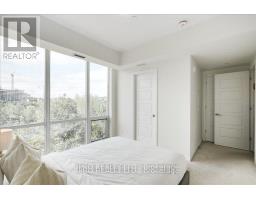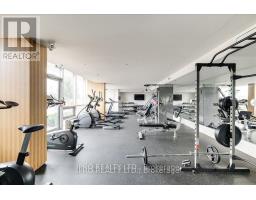111 - 3028 Creekshore Common Oakville, Ontario L6M 5K6
$729,900Maintenance, Common Area Maintenance, Insurance, Parking
$605 Monthly
Maintenance, Common Area Maintenance, Insurance, Parking
$605 MonthlyGorgeous two bedoom, one bathroom condo with a stunning pond view nestled in Oakville. Features floor-to-ceiling windows with custom shades throughout. Open concept living space with 9' ceilings, modern kitchen offering quartz counters, flush breakfast bar and S/S appliances. Bathroom with marbled cultured countertop. Living room with walk-out to private patio. Primary bedroom with walk-in closet. Second bedroom with direct access to large outdoor patio (397 SF). Building includes lots of amenities including beautifully decorated lobby, gym, rooftop BBQ patio, party room and pet spa. Close to all amenities. (id:50886)
Property Details
| MLS® Number | W9384092 |
| Property Type | Single Family |
| Community Name | Rural Oakville |
| AmenitiesNearBy | Hospital, Park, Place Of Worship, Public Transit, Schools |
| CommunityFeatures | Pet Restrictions, Community Centre |
| Features | Balcony |
| ParkingSpaceTotal | 1 |
Building
| BathroomTotal | 1 |
| BedroomsAboveGround | 2 |
| BedroomsTotal | 2 |
| Amenities | Exercise Centre, Party Room, Recreation Centre, Visitor Parking, Storage - Locker |
| Appliances | Window Coverings |
| CoolingType | Central Air Conditioning |
| ExteriorFinish | Concrete |
| FlooringType | Hardwood, Carpeted |
| HeatingFuel | Natural Gas |
| HeatingType | Forced Air |
| SizeInterior | 999.992 - 1198.9898 Sqft |
| Type | Apartment |
Parking
| Underground |
Land
| Acreage | No |
| LandAmenities | Hospital, Park, Place Of Worship, Public Transit, Schools |
Rooms
| Level | Type | Length | Width | Dimensions |
|---|---|---|---|---|
| Main Level | Dining Room | 4.05 m | 1.77 m | 4.05 m x 1.77 m |
| Main Level | Kitchen | 2.78 m | 2.92 m | 2.78 m x 2.92 m |
| Main Level | Primary Bedroom | 4.77 m | 3.48 m | 4.77 m x 3.48 m |
| Main Level | Bedroom 2 | 4.2 m | 5.05 m | 4.2 m x 5.05 m |
https://www.realtor.ca/real-estate/27509180/111-3028-creekshore-common-oakville-rural-oakville
Interested?
Contact us for more information
Arsalan Hussain
Salesperson
30 Eglinton Ave W. #c12
Mississauga, Ontario L5R 3E7









































