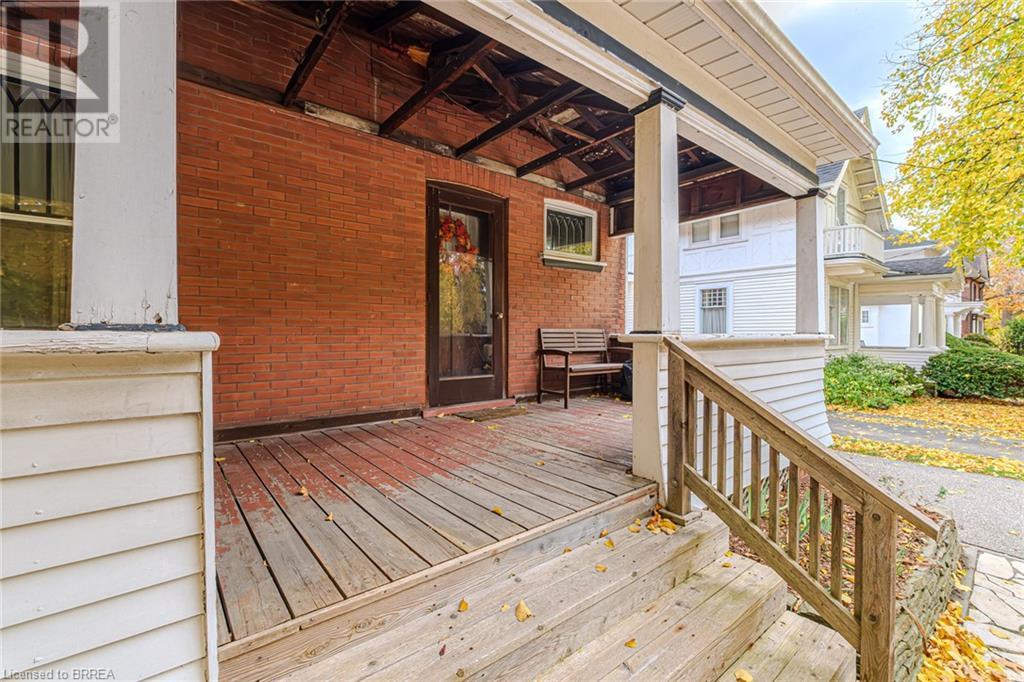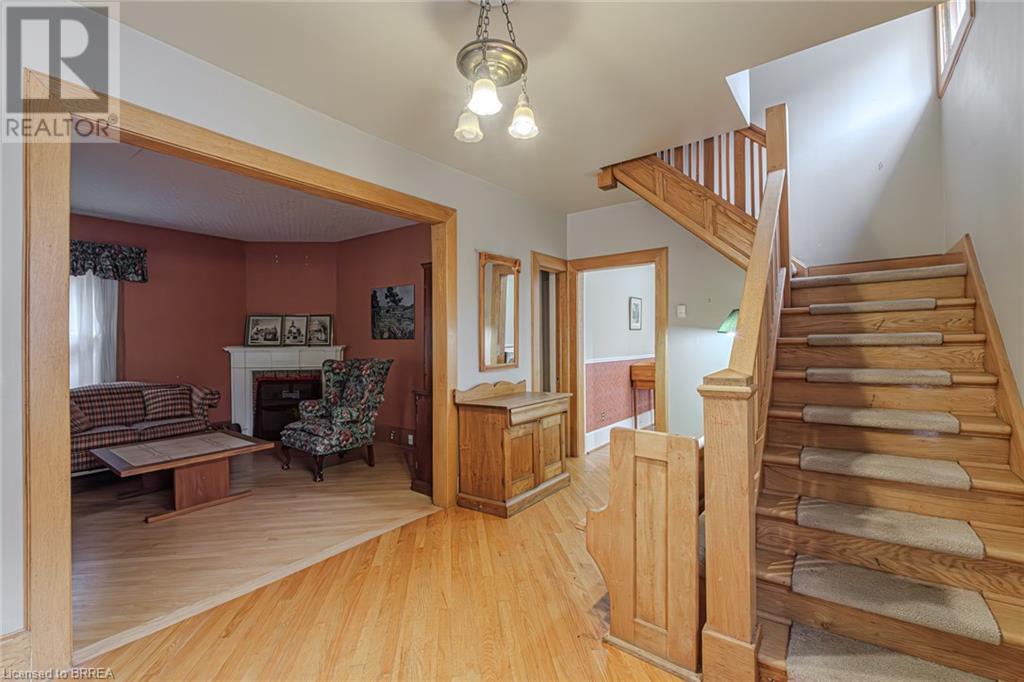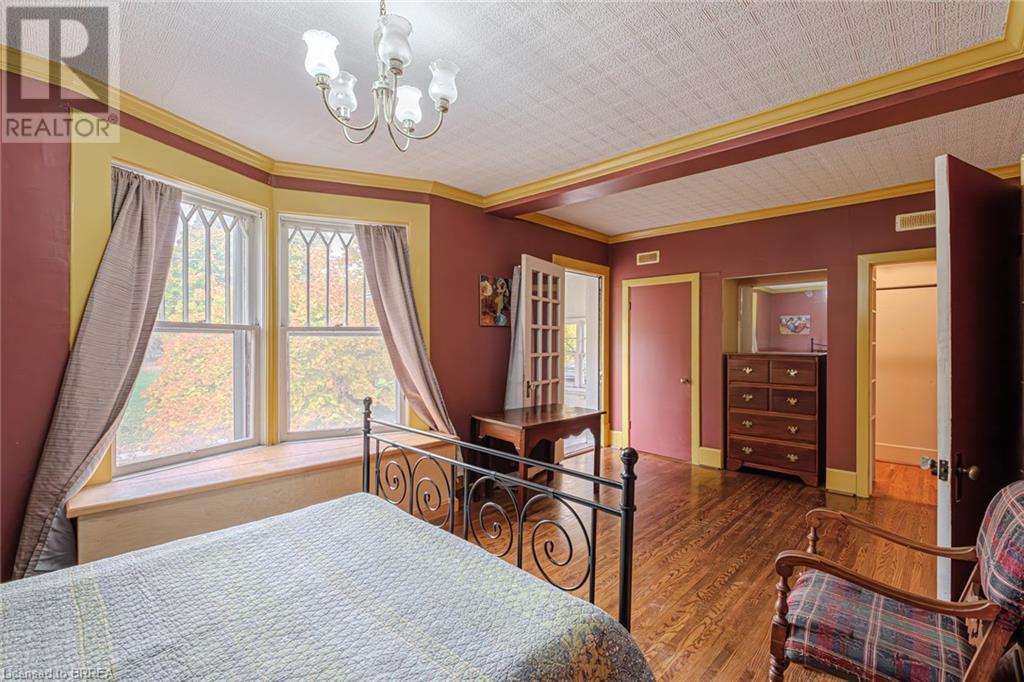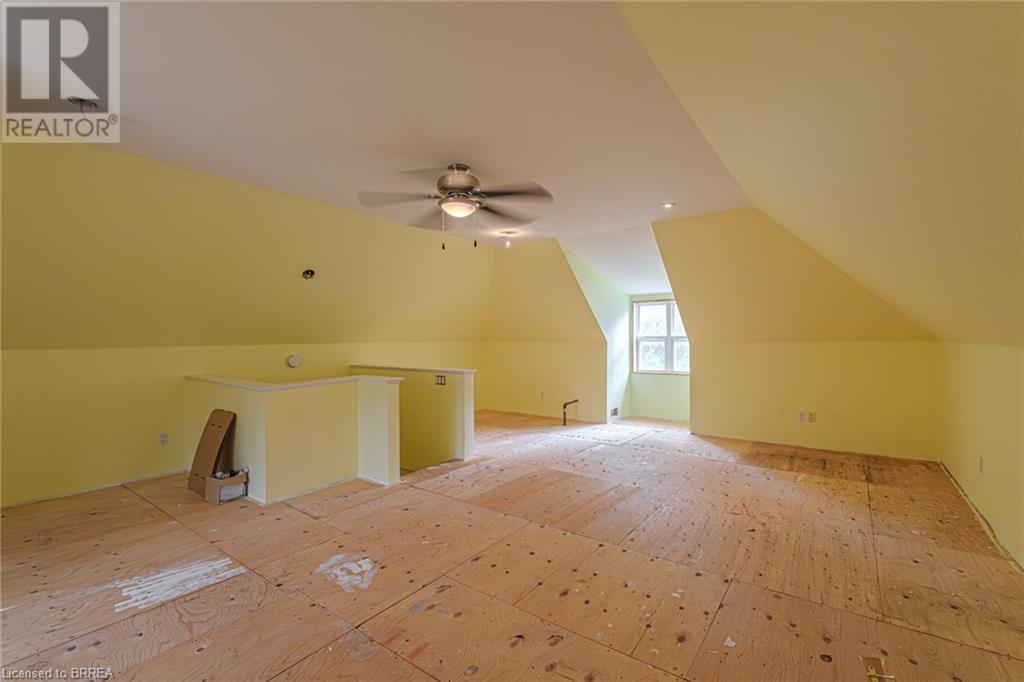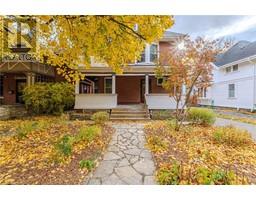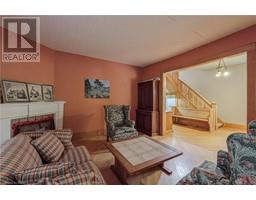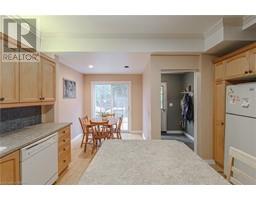183 St Paul Avenue Brantford, Ontario N3T 4G5
$649,900
Welcome to 183 St. Paul Avenue, located in one of Brantford’s heritage neighbourhoods close to Dufferin, Palmerston, Ada, and Brant Avenues. 183 St. Paul Ave. is at the intersection of historic charm and nature, a neighbourhood for the discerning buyer who appreciates character, craftmanship, mature trees, walking trails and so much more. This 2.5 storey home has four (4) bedrooms, 1.5 baths, 2,047 square feet of finished livable space, an unfinished basement with loads of storage space for the family, parking for two (2) vehicles, rear deck under a canopy of trees, two (2) covered porches to enjoy the stunning tree and trail views of the W. Ross Macdonald campus, and just down the street from the recently redeveloped Dufferin Park where you will find tennis courts, pickleball courts, walking loops, an open space lawn area and a basketball court. Make this stunning century home yours today. (id:50886)
Property Details
| MLS® Number | 40659080 |
| Property Type | Single Family |
| AmenitiesNearBy | Hospital, Park, Playground, Public Transit, Schools |
| CommunicationType | High Speed Internet |
| EquipmentType | Water Heater |
| Features | Paved Driveway |
| ParkingSpaceTotal | 2 |
| RentalEquipmentType | Water Heater |
| Structure | Porch |
Building
| BathroomTotal | 2 |
| BedroomsAboveGround | 4 |
| BedroomsTotal | 4 |
| Appliances | Refrigerator, Stove |
| BasementDevelopment | Unfinished |
| BasementType | Full (unfinished) |
| ConstructedDate | 1910 |
| ConstructionStyleAttachment | Detached |
| CoolingType | Central Air Conditioning |
| ExteriorFinish | Brick |
| Fixture | Ceiling Fans |
| HalfBathTotal | 1 |
| HeatingFuel | Natural Gas |
| StoriesTotal | 3 |
| SizeInterior | 2047 Sqft |
| Type | House |
| UtilityWater | Municipal Water |
Land
| AccessType | Road Access |
| Acreage | No |
| LandAmenities | Hospital, Park, Playground, Public Transit, Schools |
| LandscapeFeatures | Landscaped |
| Sewer | Municipal Sewage System |
| SizeDepth | 78 Ft |
| SizeFrontage | 40 Ft |
| SizeTotalText | Under 1/2 Acre |
| ZoningDescription | R1c |
Rooms
| Level | Type | Length | Width | Dimensions |
|---|---|---|---|---|
| Second Level | 4pc Bathroom | Measurements not available | ||
| Second Level | Bedroom | 10'9'' x 8'4'' | ||
| Second Level | Bedroom | 10'1'' x 11'7'' | ||
| Second Level | Primary Bedroom | 21'4'' x 11'0'' | ||
| Third Level | Bedroom | 19'0'' x 29'9'' | ||
| Main Level | Dining Room | 11'9'' x 9'10'' | ||
| Main Level | 2pc Bathroom | Measurements not available | ||
| Main Level | Breakfast | 7'6'' x 6'10'' | ||
| Main Level | Kitchen | 14'1'' x 11'0'' | ||
| Main Level | Living Room | 12'7'' x 14'11'' |
Utilities
| Cable | Available |
https://www.realtor.ca/real-estate/27632977/183-st-paul-avenue-brantford
Interested?
Contact us for more information
John Oddi
Salesperson
766 Colborne Street East
Brantford, Ontario N3S 3S1





