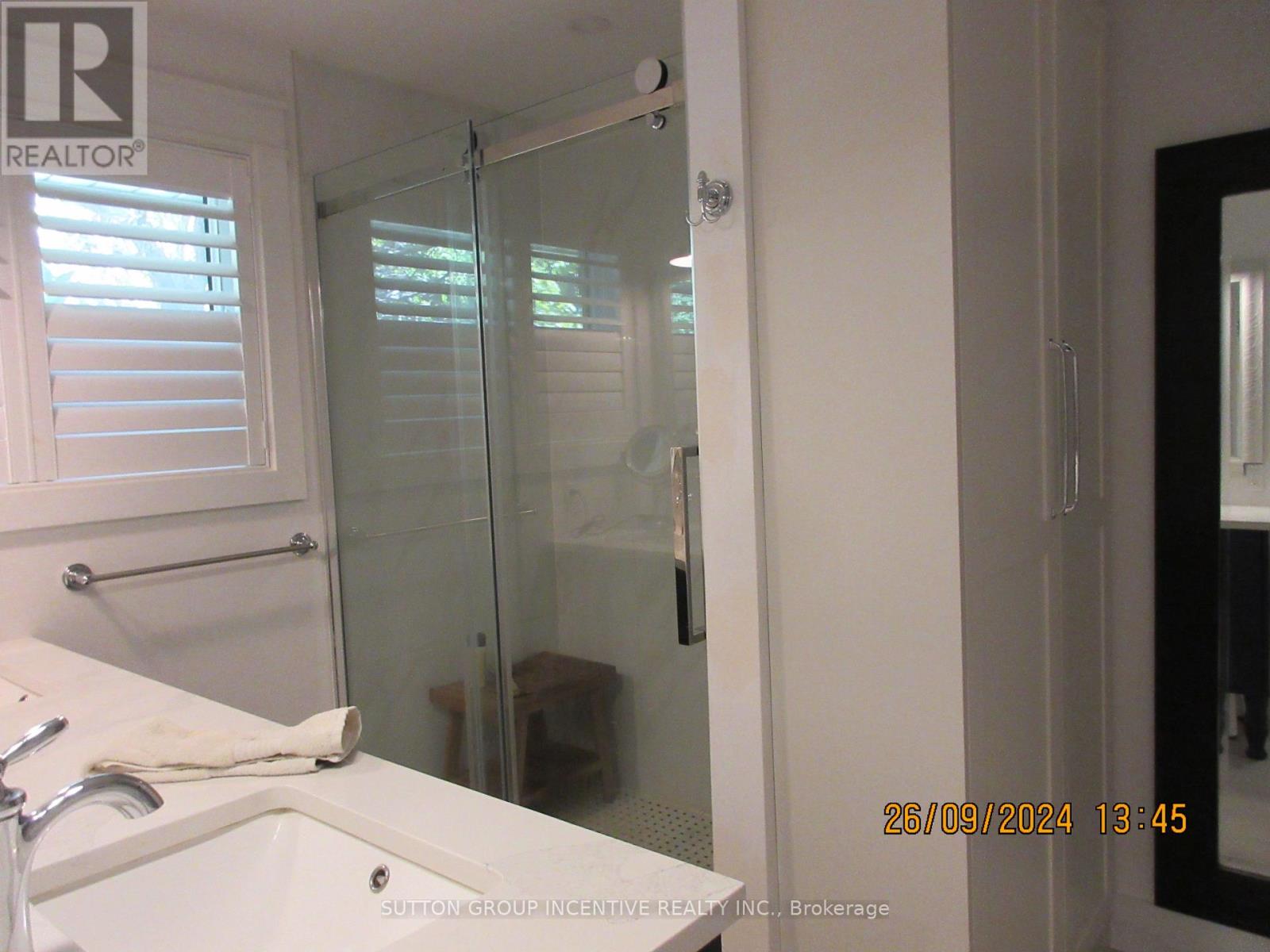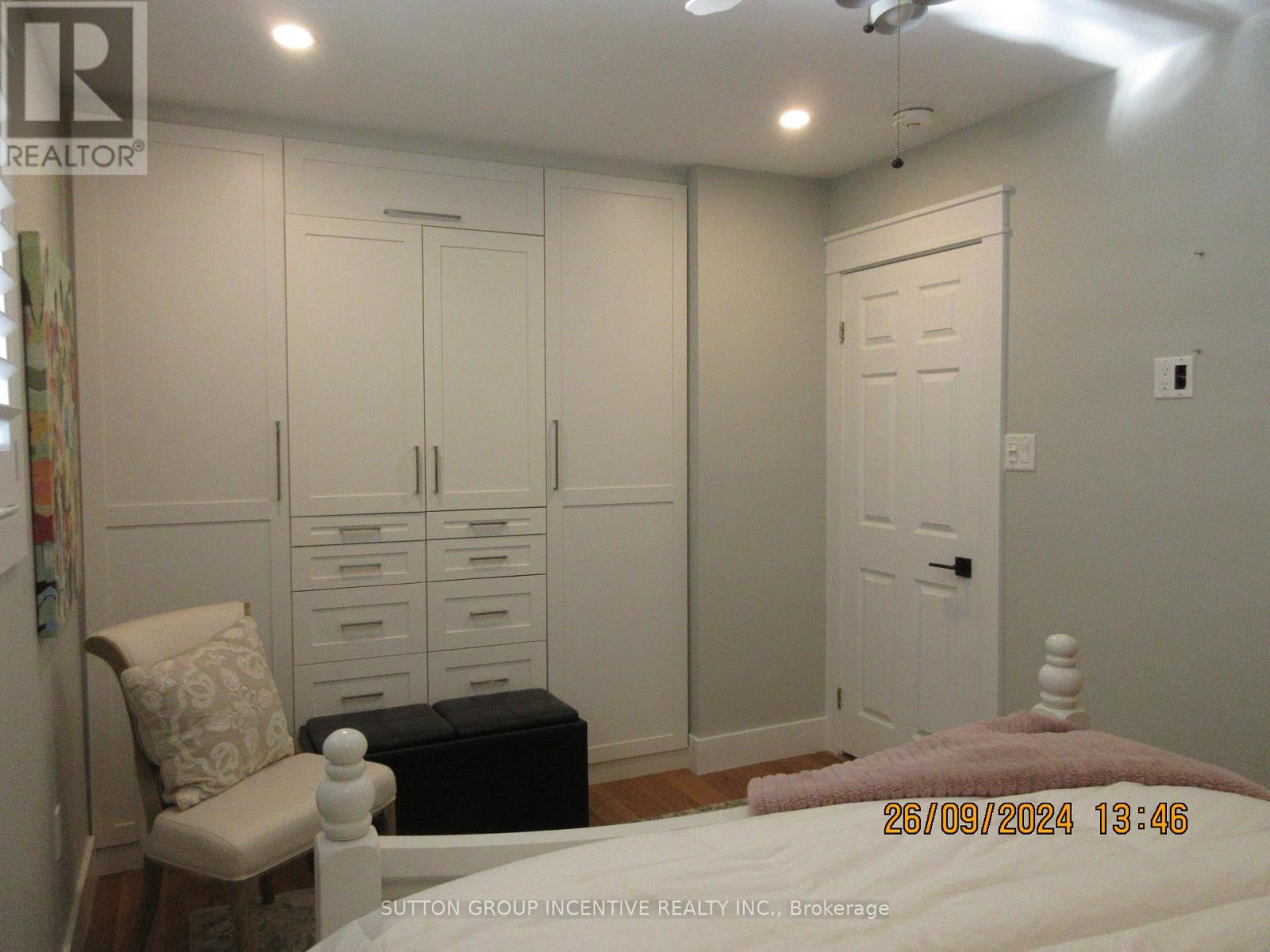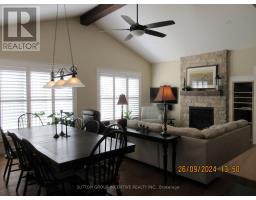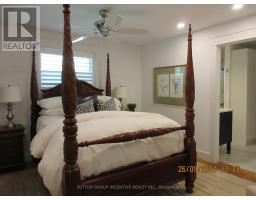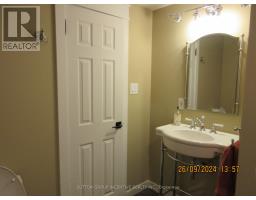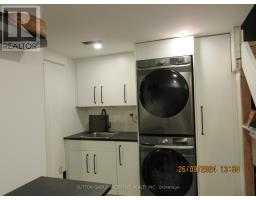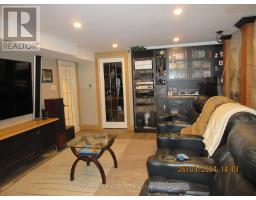1189 Sunnidale Road Springwater, Ontario L9X 0T4
4 Bedroom
4 Bathroom
1499.9875 - 1999.983 sqft
Bungalow
Fireplace
Central Air Conditioning
Forced Air
$1,199,000
TOTAL RENOVATED COUNTRY HOME, LOT 80 FT BY 309 FT WITH LOWER LEVEL PRIVATE APARTMENT. HOME HAS NEW ELECTRICAL AND TWO PANNELS, INSULATION, PLUMBING, DRYWALL , UP GRADED MODERN TWO KITCHENS, FOUR MODERN BATH ROOMS, GAS FORCED FUNACES AND CENTRAL AIR CONDITIONING, NEW WINDOS AND DOORS SPACIOUS DECKING OVER LOOKING COUNTRY LANDSCAPED PRIVATE YARD **** EXTRAS **** CENTRAL LOCATION TO CITY OF BARRRIE (id:50886)
Property Details
| MLS® Number | S9371405 |
| Property Type | Single Family |
| Community Name | Rural Springwater |
| CommunityFeatures | School Bus |
| Features | Wooded Area, Irregular Lot Size, Partially Cleared, Level, Carpet Free, Guest Suite, Sump Pump |
| ParkingSpaceTotal | 9 |
| Structure | Workshop |
Building
| BathroomTotal | 4 |
| BedroomsAboveGround | 3 |
| BedroomsBelowGround | 1 |
| BedroomsTotal | 4 |
| Amenities | Fireplace(s) |
| Appliances | Range, Water Heater, Dishwasher, Dryer, Refrigerator, Stove, Washer |
| ArchitecturalStyle | Bungalow |
| BasementFeatures | Apartment In Basement, Separate Entrance |
| BasementType | N/a |
| ConstructionStatus | Insulation Upgraded |
| ConstructionStyleAttachment | Detached |
| CoolingType | Central Air Conditioning |
| ExteriorFinish | Brick, Wood |
| FireplacePresent | Yes |
| FireplaceTotal | 3 |
| FoundationType | Block |
| HeatingFuel | Natural Gas |
| HeatingType | Forced Air |
| StoriesTotal | 1 |
| SizeInterior | 1499.9875 - 1999.983 Sqft |
| Type | House |
Parking
| Attached Garage | |
| Inside Entry |
Land
| Acreage | No |
| Sewer | Septic System |
| SizeDepth | 309 Ft ,10 In |
| SizeFrontage | 80 Ft ,1 In |
| SizeIrregular | 80.1 X 309.9 Ft |
| SizeTotalText | 80.1 X 309.9 Ft|1/2 - 1.99 Acres |
| ZoningDescription | Res-rural |
Rooms
| Level | Type | Length | Width | Dimensions |
|---|---|---|---|---|
| Lower Level | Living Room | 4.27 m | 3.96 m | 4.27 m x 3.96 m |
| Lower Level | Bedroom | 3.35 m | 3.96 m | 3.35 m x 3.96 m |
| Lower Level | Bathroom | 4.09 m | 2.29 m | 4.09 m x 2.29 m |
| Lower Level | Media | 5.31 m | 3.96 m | 5.31 m x 3.96 m |
| Lower Level | Kitchen | 4.72 m | 4.8 m | 4.72 m x 4.8 m |
| Main Level | Living Room | 4.11 m | 5.49 m | 4.11 m x 5.49 m |
| Main Level | Great Room | 6.96 m | 5.51 m | 6.96 m x 5.51 m |
| Main Level | Kitchen | 6.71 m | 2.74 m | 6.71 m x 2.74 m |
| Main Level | Pantry | 3.05 m | 2.13 m | 3.05 m x 2.13 m |
| Main Level | Primary Bedroom | 4.11 m | 3.81 m | 4.11 m x 3.81 m |
| Main Level | Bedroom | 4.88 m | 2.9 m | 4.88 m x 2.9 m |
| Main Level | Bathroom | 3.09 m | 3.5 m | 3.09 m x 3.5 m |
Utilities
| DSL* | Available |
| Natural Gas Available | Available |
| Telephone | Nearby |
| Electricity Available | Nearby |
https://www.realtor.ca/real-estate/27476467/1189-sunnidale-road-springwater-rural-springwater
Interested?
Contact us for more information
Henni Houston
Salesperson
Sutton Group Incentive Realty Inc.
241 Minet's Point Road, 100153
Barrie, Ontario L4N 4C4
241 Minet's Point Road, 100153
Barrie, Ontario L4N 4C4











