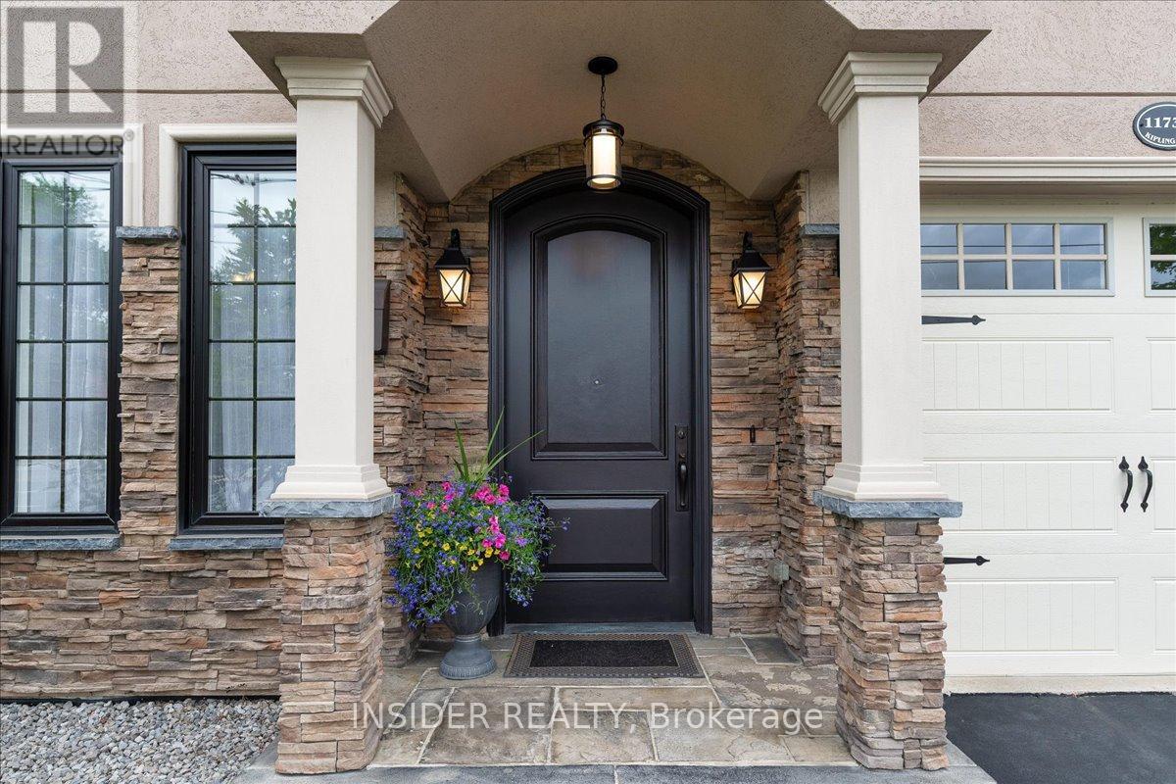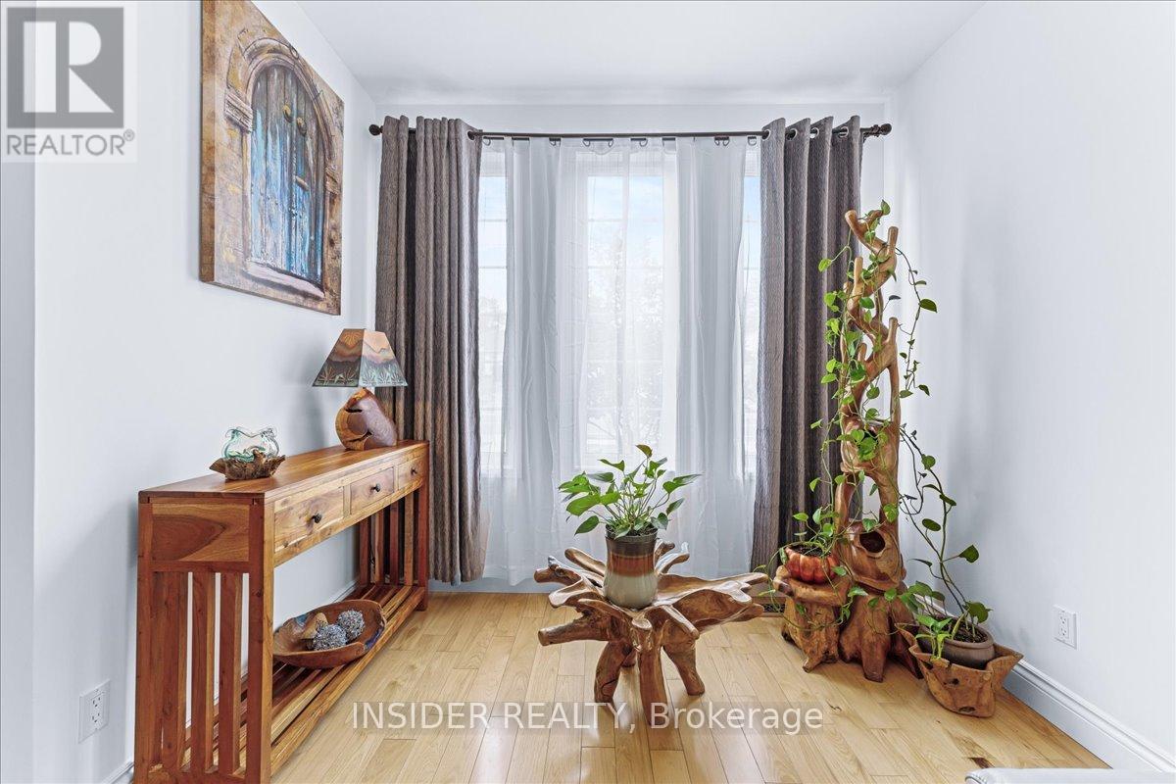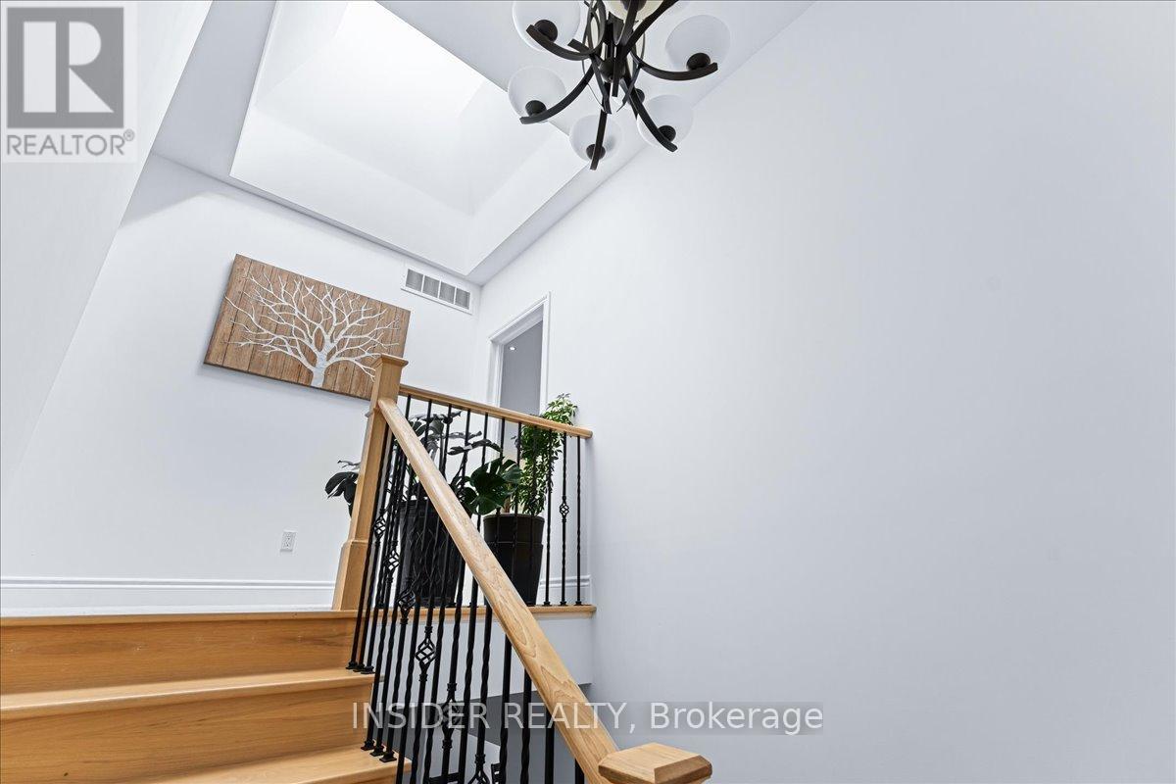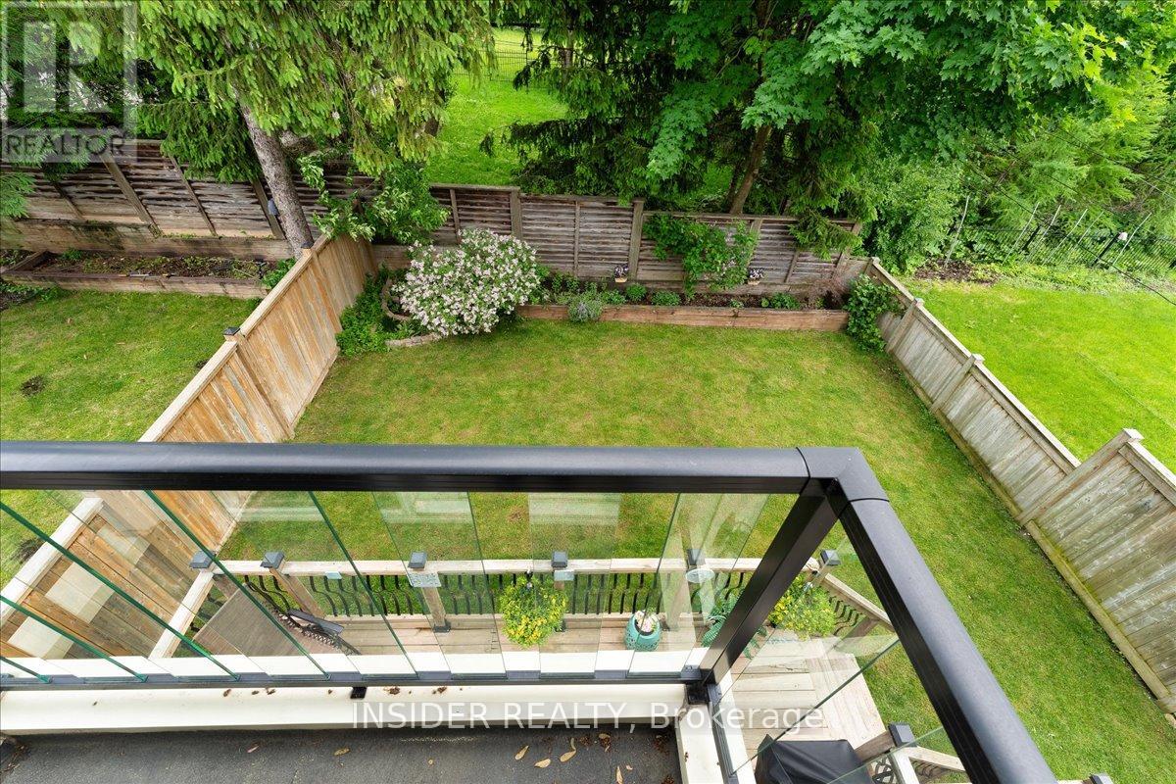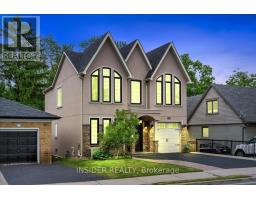1173a Kipling Avenue Toronto, Ontario M9B 3M4
$1,850,000
Elegant turn-key home with golf course view in desirable Princess-Rosethorn! Rare walk-out basement suite with spacious living room, bedroom and separate kitchen/laundry/bath provides opportunity for home business or in-law suite. Approx 2800 sqft. 4+2 bedrooms, 3.5 baths, 2 kitchens, 2 laundry. Bright, open-concept main floor with modern kitchen for entertaining or family time. 4 spacious, private upstairs bedrooms. Large master suite with walk-in closet and luxurious ensuite. Some of the best schools in Toronto are nearby. Nearby access to transit and amenities. **** EXTRAS **** Fridge, oven, cooktop, range, dishwasher, washer, dryer, new AC + driveway ('24) (id:50886)
Property Details
| MLS® Number | W10415110 |
| Property Type | Single Family |
| Community Name | Princess-Rosethorn |
| AmenitiesNearBy | Public Transit, Schools |
| CommunityFeatures | School Bus |
| ParkingSpaceTotal | 3 |
Building
| BathroomTotal | 4 |
| BedroomsAboveGround | 4 |
| BedroomsBelowGround | 2 |
| BedroomsTotal | 6 |
| BasementDevelopment | Finished |
| BasementFeatures | Separate Entrance, Walk Out |
| BasementType | N/a (finished) |
| ConstructionStyleAttachment | Detached |
| CoolingType | Central Air Conditioning |
| ExteriorFinish | Stone, Stucco |
| FlooringType | Hardwood, Laminate, Tile |
| FoundationType | Concrete |
| HalfBathTotal | 1 |
| HeatingFuel | Natural Gas |
| HeatingType | Forced Air |
| StoriesTotal | 2 |
| SizeInterior | 2499.9795 - 2999.975 Sqft |
| Type | House |
| UtilityWater | Municipal Water |
Parking
| Garage |
Land
| Acreage | No |
| FenceType | Fenced Yard |
| LandAmenities | Public Transit, Schools |
| Sewer | Sanitary Sewer |
| SizeDepth | 84 Ft |
| SizeFrontage | 32 Ft ,9 In |
| SizeIrregular | 32.8 X 84 Ft |
| SizeTotalText | 32.8 X 84 Ft |
Rooms
| Level | Type | Length | Width | Dimensions |
|---|---|---|---|---|
| Second Level | Primary Bedroom | 4.97 m | 5.52 m | 4.97 m x 5.52 m |
| Second Level | Bathroom | 2.98 m | 2.86 m | 2.98 m x 2.86 m |
| Second Level | Bedroom 2 | 3.53 m | 4.07 m | 3.53 m x 4.07 m |
| Second Level | Bedroom 3 | 4.01 m | 5.24 m | 4.01 m x 5.24 m |
| Second Level | Bedroom 4 | 3.5 m | 3.14 m | 3.5 m x 3.14 m |
| Second Level | Bathroom | 2.37 m | 2.6 m | 2.37 m x 2.6 m |
| Basement | Kitchen | 6.14 m | 4.59 m | 6.14 m x 4.59 m |
| Basement | Living Room | 4.23 m | 3.6 m | 4.23 m x 3.6 m |
| Main Level | Living Room | 6.29 m | 4.97 m | 6.29 m x 4.97 m |
| Main Level | Kitchen | 5.18 m | 3.71 m | 5.18 m x 3.71 m |
| Main Level | Dining Room | 4.48 m | 4.87 m | 4.48 m x 4.87 m |
Utilities
| Cable | Installed |
| Sewer | Installed |
Interested?
Contact us for more information
Mena Bishay
Broker of Record
2300 Yonge Street #1600
Toronto, Ontario M4P 1E4





