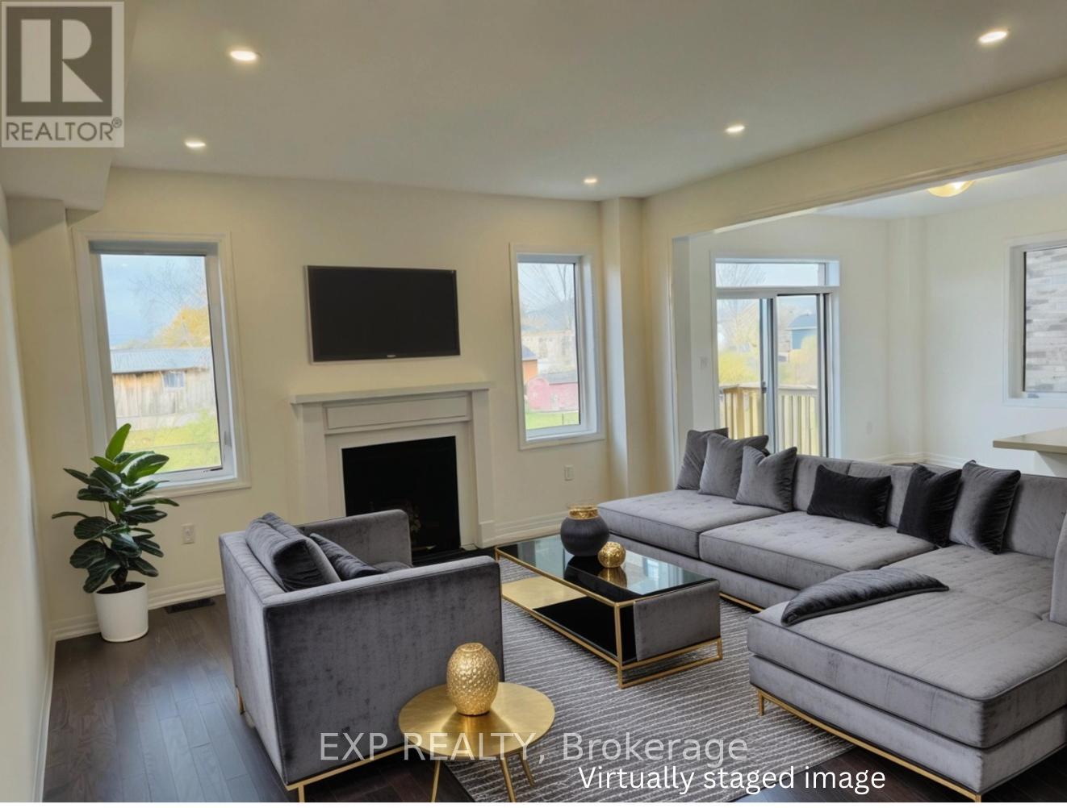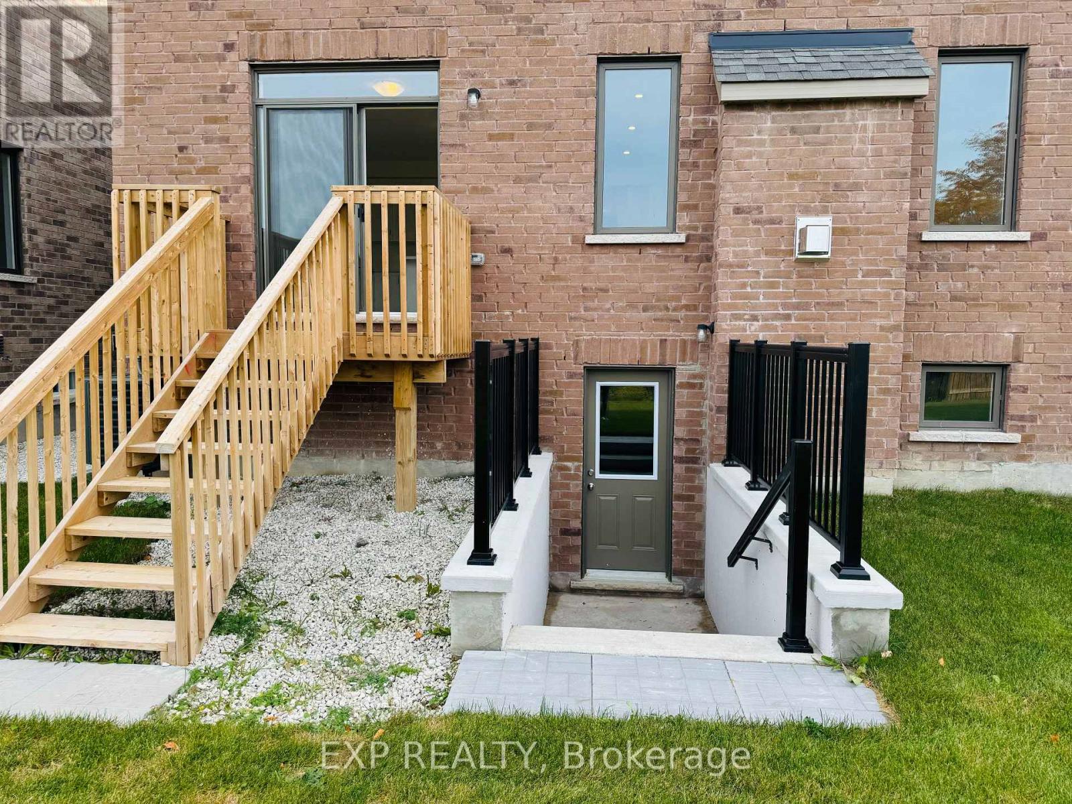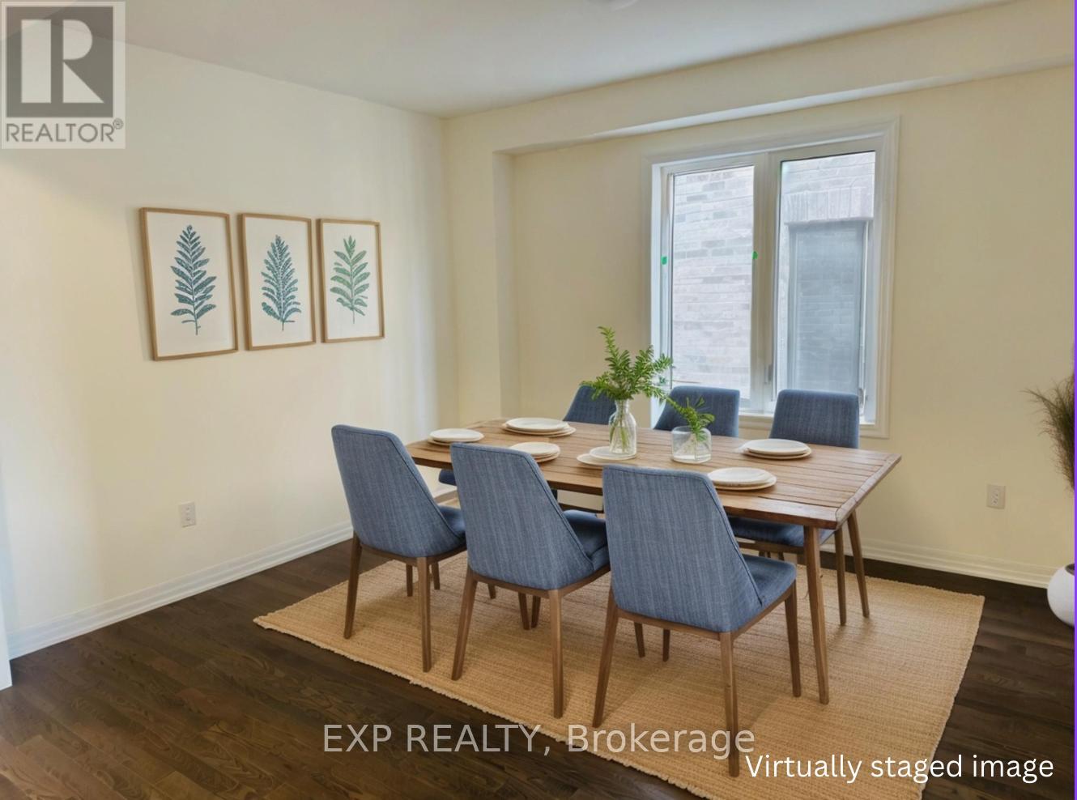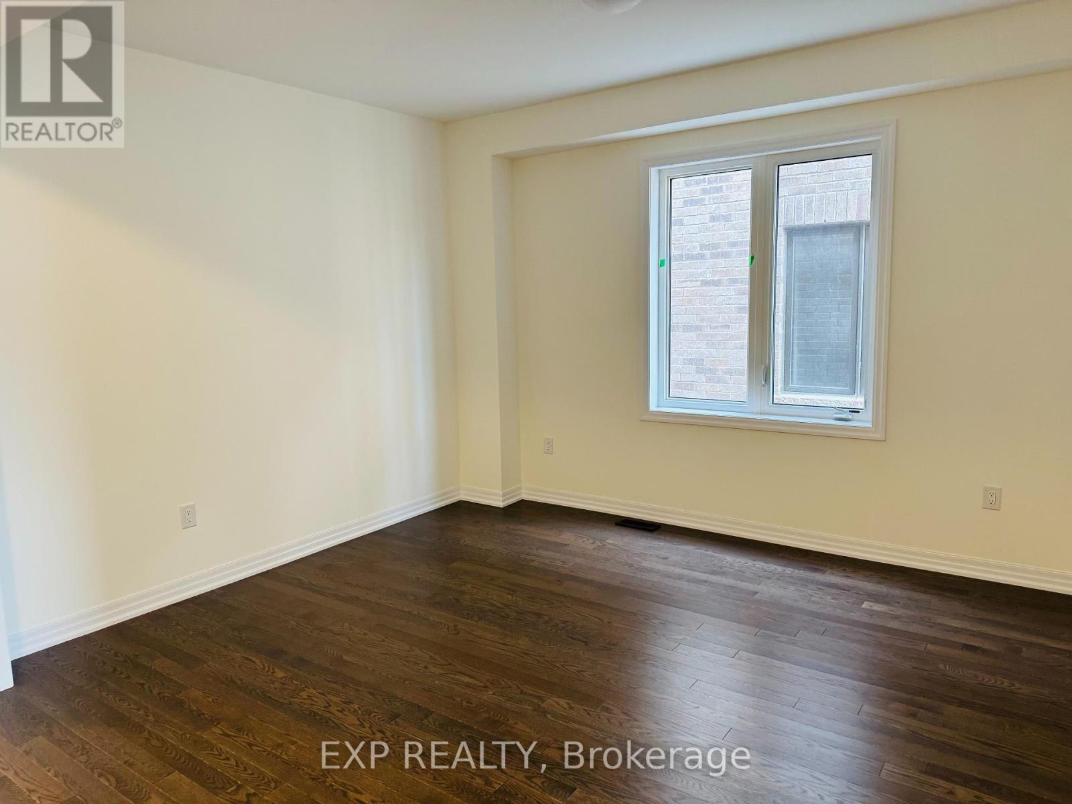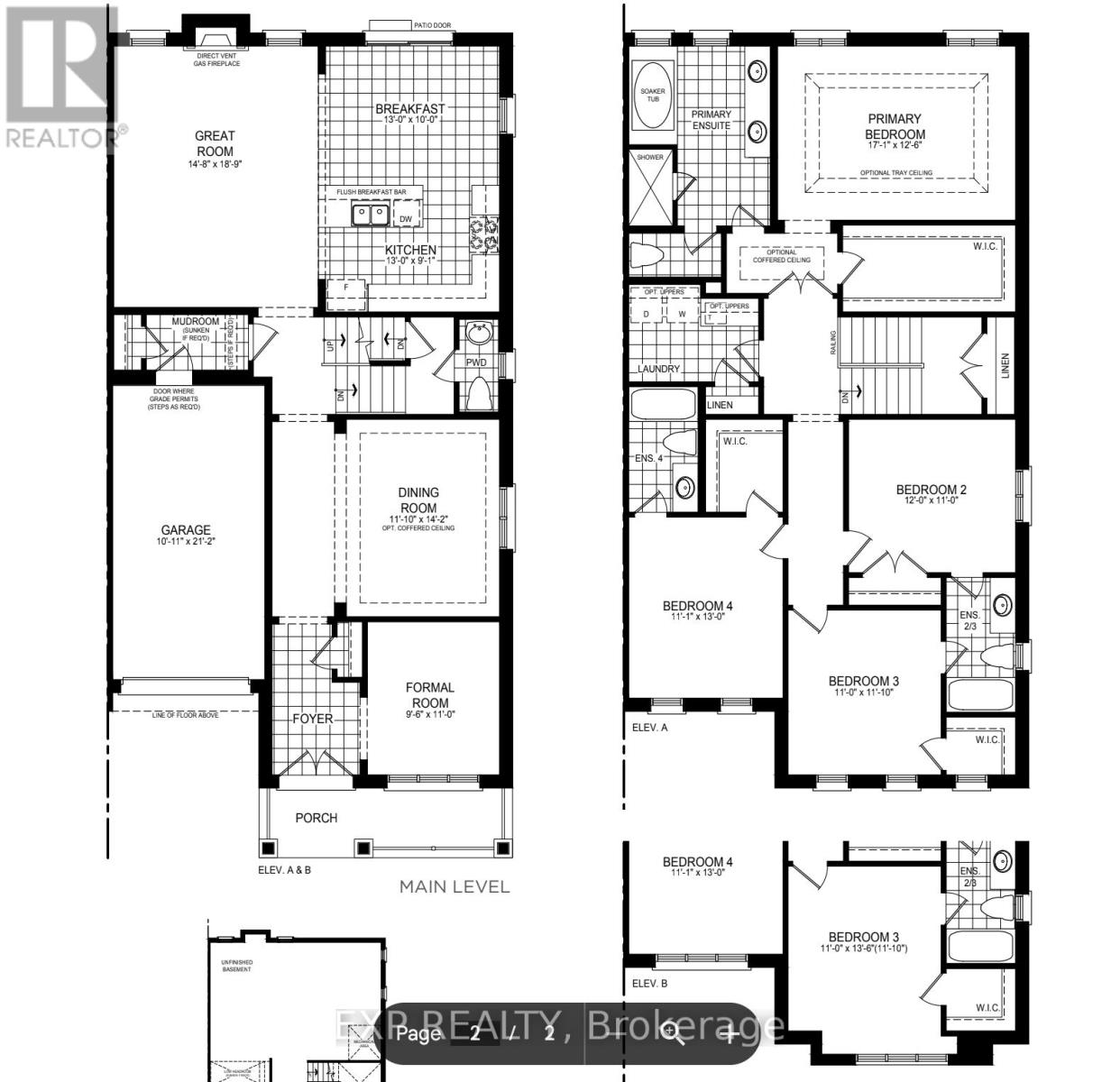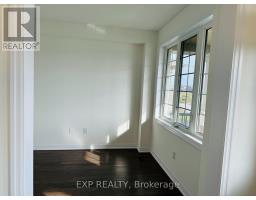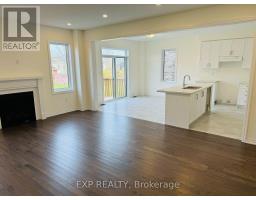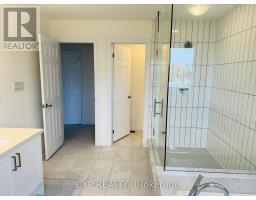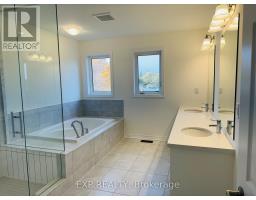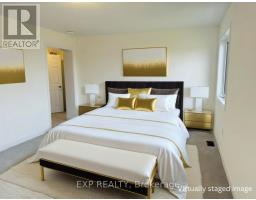301 Quebec Street Clearview, Ontario L0M 1S0
$829,000
Brand new, quality crafted 2700+ square foot semi detached home with 4 luxurious bedrooms, 4 bathrooms, a huge yard, and substantial upgrades, ready for your family to move in and enjoy four season living at it's best. Centrally located between the vibrant town of Collingwood, skiing & hiking at Blue Mountain village, the sandy shores of Wasaga Beach, and only 45 minutes north of Brampton, all the amenities you desire are withinreach.The large unfinished basement has in-law or home gym potential with rough in for another bathroom and walkout to the expansive backyard. Upgrades include stylish matte grey 12x24 tiles in kitchen and foyer instead of standard 12x12 tiles, oak staircase, enhanced glass shower in primary ensuite, installed a/c as well as HRV system, humidifier and air cleaner, video doorbell, quartz countertops in kitchen, bathrooms and laundry room, exclusive faucet package, and 30"" gas fireplace customer mantle. This brand-new home offers unbeatable value, with spacious living and top-quality upgrades, all while being centrally located to enjoy everything South Georgian Bay has to offer. (id:50886)
Property Details
| MLS® Number | S10415140 |
| Property Type | Single Family |
| Community Name | Stayner |
| AmenitiesNearBy | Beach, Schools, Ski Area, Hospital |
| EquipmentType | Water Heater |
| ParkingSpaceTotal | 4 |
| RentalEquipmentType | Water Heater |
Building
| BathroomTotal | 4 |
| BedroomsAboveGround | 4 |
| BedroomsTotal | 4 |
| Amenities | Fireplace(s) |
| Appliances | Water Heater |
| BasementDevelopment | Unfinished |
| BasementFeatures | Walk Out |
| BasementType | N/a (unfinished) |
| ConstructionStyleAttachment | Semi-detached |
| CoolingType | Central Air Conditioning |
| ExteriorFinish | Brick |
| FireplacePresent | Yes |
| FireplaceTotal | 1 |
| FoundationType | Concrete |
| HalfBathTotal | 1 |
| HeatingFuel | Natural Gas |
| HeatingType | Forced Air |
| StoriesTotal | 2 |
| SizeInterior | 2499.9795 - 2999.975 Sqft |
| Type | House |
| UtilityWater | Municipal Water |
Parking
| Attached Garage |
Land
| Acreage | No |
| LandAmenities | Beach, Schools, Ski Area, Hospital |
| Sewer | Sanitary Sewer |
| SizeDepth | 164 Ft ,2 In |
| SizeFrontage | 33 Ft ,1 In |
| SizeIrregular | 33.1 X 164.2 Ft |
| SizeTotalText | 33.1 X 164.2 Ft |
| ZoningDescription | Rs3 |
Rooms
| Level | Type | Length | Width | Dimensions |
|---|---|---|---|---|
| Second Level | Laundry Room | 2.74 m | 1.52 m | 2.74 m x 1.52 m |
| Second Level | Primary Bedroom | 5.21 m | 3.81 m | 5.21 m x 3.81 m |
| Second Level | Bedroom 2 | 3.66 m | 3.35 m | 3.66 m x 3.35 m |
| Second Level | Bedroom 3 | 3.35 m | 3.96 m | 3.35 m x 3.96 m |
| Second Level | Bedroom 4 | 3.35 m | 3.35 m x Measurements not available | |
| Main Level | Great Room | 4.47 m | 5.72 m | 4.47 m x 5.72 m |
| Main Level | Kitchen | 3.96 m | 5.82 m | 3.96 m x 5.82 m |
| Main Level | Dining Room | 3.61 m | 4.32 m | 3.61 m x 4.32 m |
| Main Level | Den | 2.9 m | 3.35 m | 2.9 m x 3.35 m |
| Main Level | Foyer | 3.35 m | 1.52 m | 3.35 m x 1.52 m |
| Main Level | Mud Room | 2.74 m | 0.91 m | 2.74 m x 0.91 m |
Utilities
| Cable | Installed |
| Sewer | Installed |
https://www.realtor.ca/real-estate/27632815/301-quebec-street-clearview-stayner-stayner
Interested?
Contact us for more information
Rebecca Ness
Salesperson
4711 Yonge St 10 Floor, Unit: Suite B
Toronto, Ontario M2N 6K8






